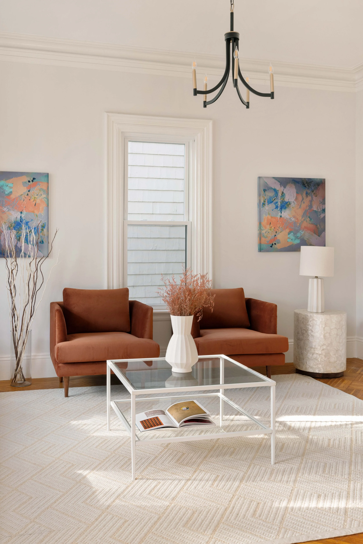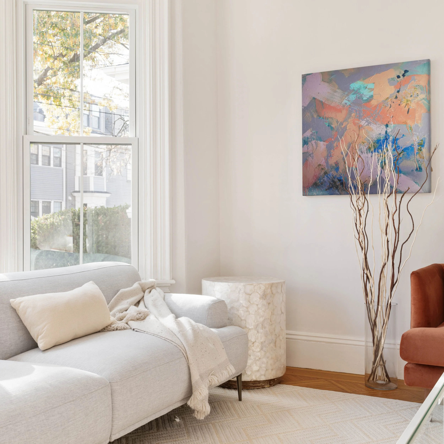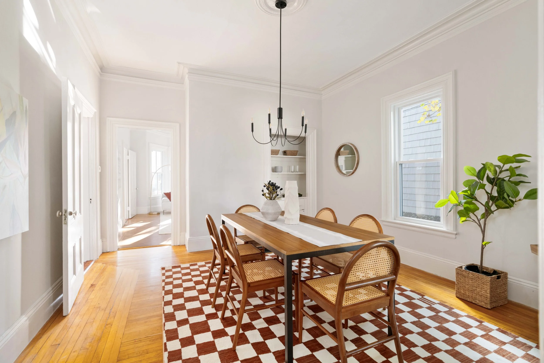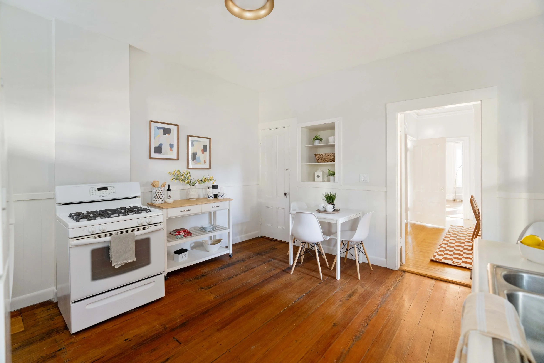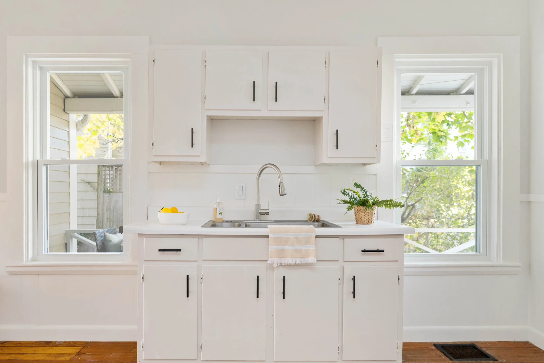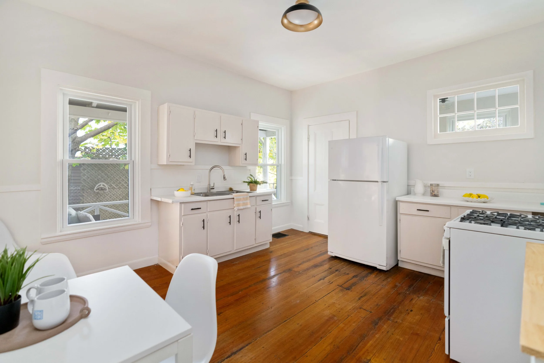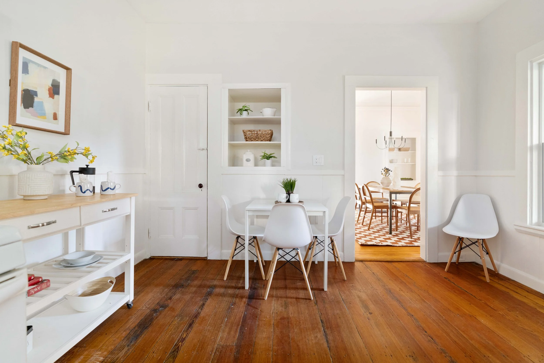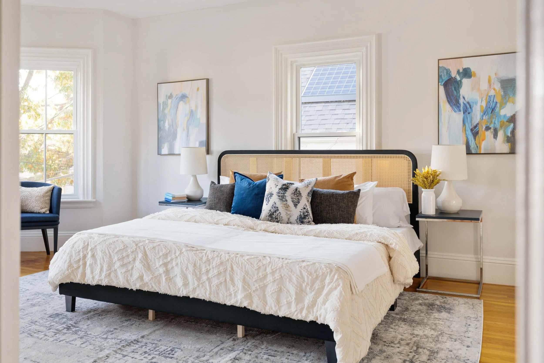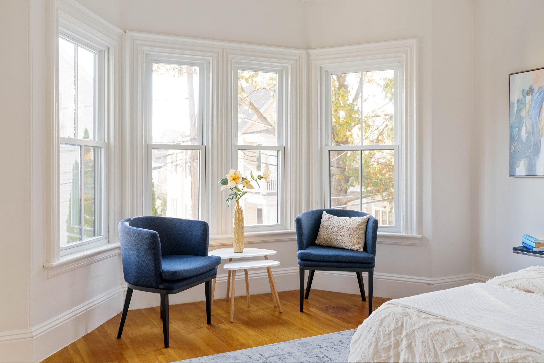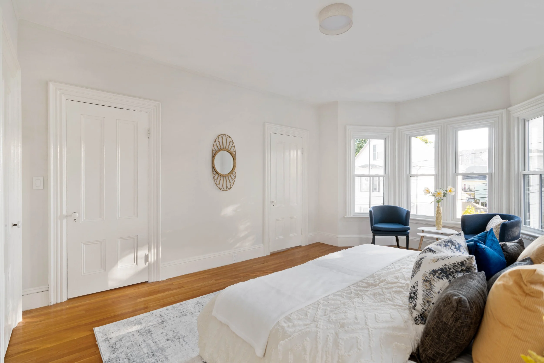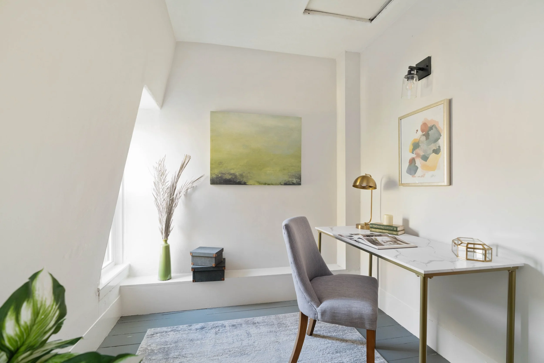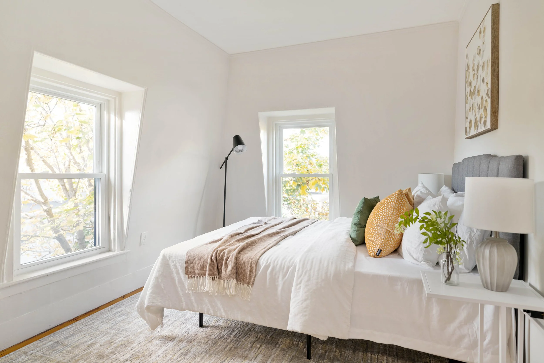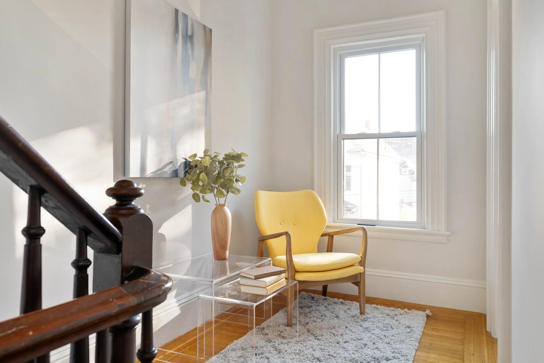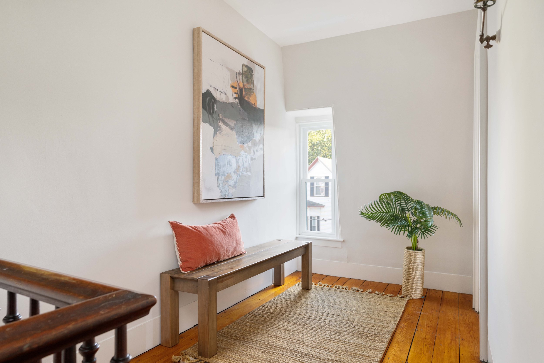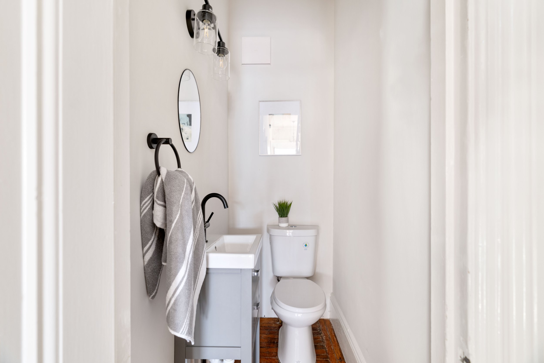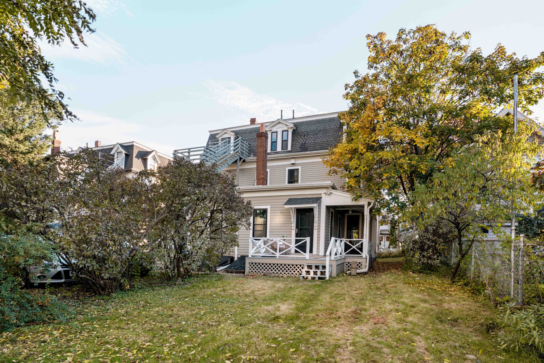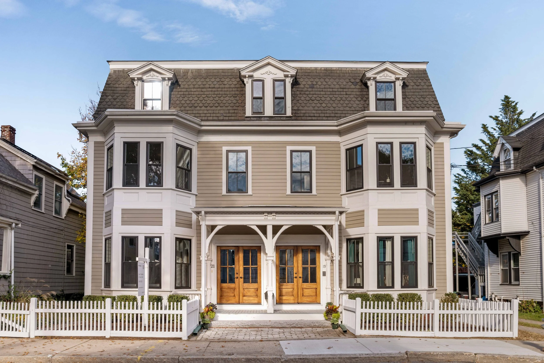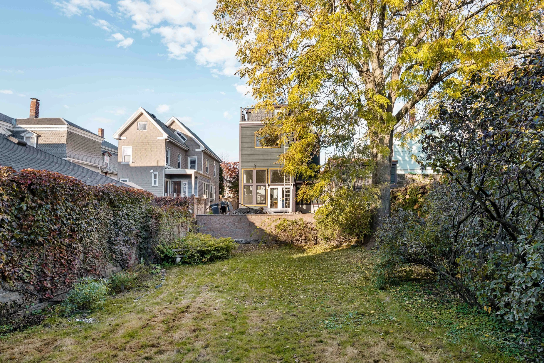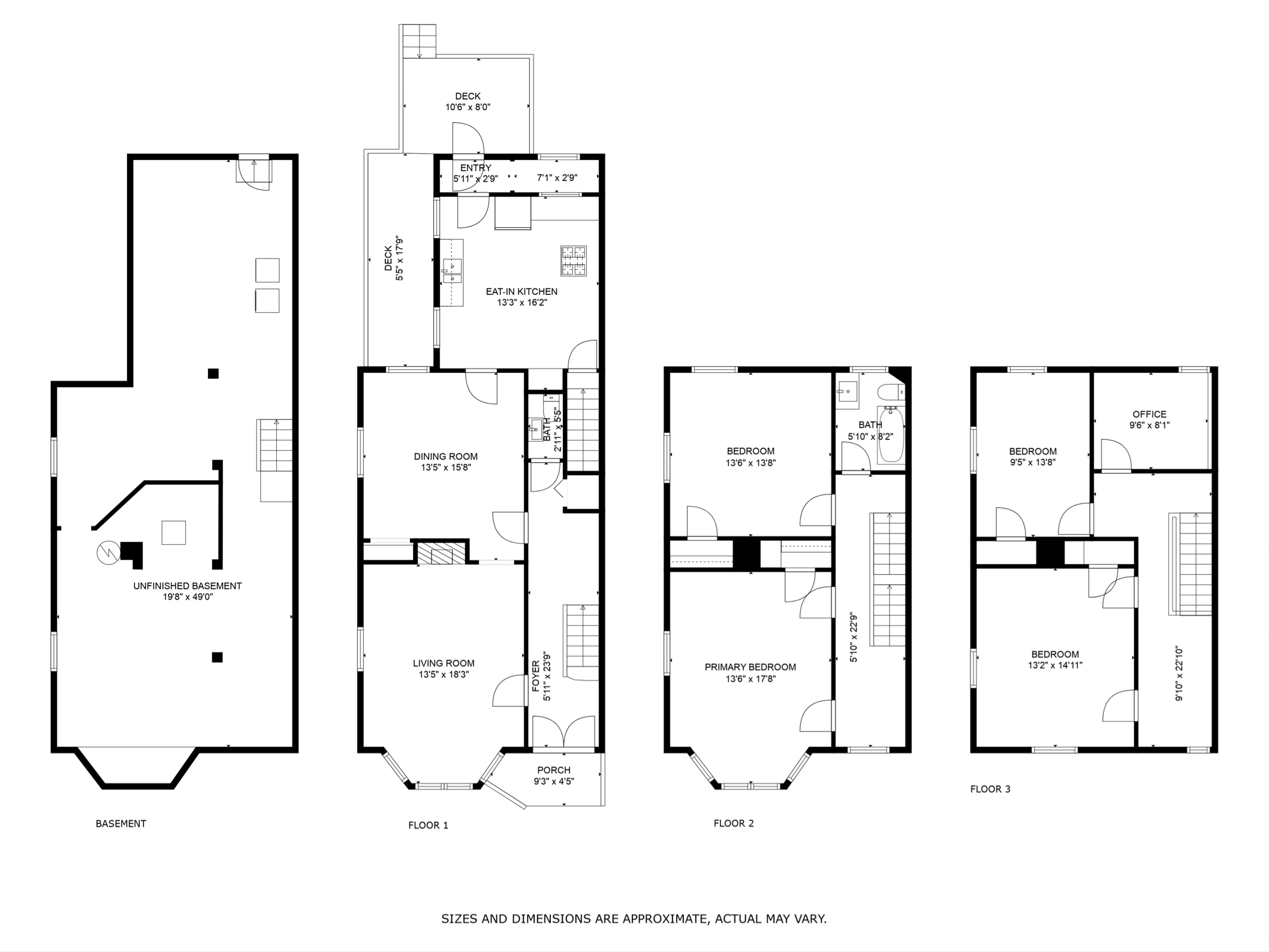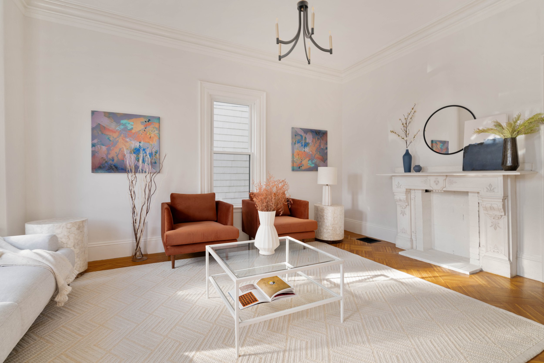
21 Howe Street
Somerville, MA
$975,000
Discover urban serenity in this 4+ bedroom single-family Mansard with elegant period details, an amazing private yard, and 2 car garage parking. Tucked away on a residential side street in Winter Hill, this home has gleaming hardwood floors, and high ceilings with deep crown moldings and original ceiling medallions. Ample natural light fills the rooms, adding to the bright and cheerful atmosphere. The living room has a bay window and the formal dining room flows into the kitchen, which is awaiting your creativity. One of the standout features is the large yard, a rare find in the city, offering a private oasis for outdoor activities. The large unfinished basement provides tons of storage and endless possibilities for hobbies. This lovely home has a slate roof, recently replaced double-paned windows, and Hardiplank siding - she’s a beauty! Just 0.2 mile to the new Gilman Sq green line stop. Note that the attached 3-family at 19 Howe St is also available for purchase.
Property Details
4 Bedrooms
1.5 Bathrooms
2,076 SF
Showing Information
Please join us for our Open Houses below:
Thursday, November 2nd
11:00 AM - 12:30 PM
Saturday, November 4th
12:30 PM - 2:30 PM
Sunday, November 5th
11:00 PM - 1:00 PM
If you need to schedule an appointment at a different time, please call/text Lisa J. Drapkin (617-930-1288) or Mona Chen (781-915-7267) and they can arrange an alternative showing time.
Additional Information
Living Area: 2,076 interior square feet
Lot Size: 3,898 square feet
8 Rooms, 4 Bedrooms, 1 Study, 1.5 Bathrooms
Year Built: 1875
Interior
This spacious townhouse-style condo has a primary suite on the 1st floor and 2 bedrooms on the 2nd floor.
Enter this home from the front porch through a beautiful double wide wood door, and you are greeted by the original elegant staircase and an antique chandelier hanging from an original ceiling medallion.
Enter into the large living room and your eyes will be drawn to the high ceilings, deep crown molding and the decorative marble surround, making this a bright and welcoming space.
The formal dining room, between the living room and the kitchen, also has crown molding, gleaming maple floors, and an original china cabinet with drawers. This space is perfect for daily meals and large enough to accommodate holiday gatherings.
The petite powder room has wood floors, and a new vanity and dual flush toilet.
Walking through the dining room toward the back of the house, the large kitchen has endless possibilities! Large square room with 2 windows looking out to the side yard, and a transom window connecting to the back mudroom letting in even more light. This kitchen is equipped with off white cabinets with laminate countertops, open shelves, a Whirlpool refrigerator and a Frigidaire gas stove.
The rear mud room connects the kitchen to the backyard and provides plentiful pantry storage.
At the top of the staircase on the second floor is the freshly updated full bathroom with charming beadboard. There is a new vanity with a stone top, a new mirror and vanity light, and a classic clawfoot tub with a shower.
Off of the sunlit hallway, there are two bedrooms with hardwood floors, large windows, ceiling light fixtures, and ample closet space.
A small bonus room is located on the third floor at the top of the stairs. This room has painted wood floors, and could easily be used as an office, yoga room or simply for more storage.
There are two more bedrooms on the third floor, each with random width pine floors and a closet.
Systems & Basement:
Access the basement off the kitchen and you’ll find the laundry area, and plenty of unfinished storage space.
Heat: Gas-fired American Standard forced hot air furnace (approximately 10 years old), controlled by a Honeywell programmable thermostat.
Hot water: Gas-fired Bradford White Defender 50 gallon tank (2015).
Electrical: 100 amps through circuit breakers.
Laundry: Samsung washing machine and Frigidaire Gallery gas dryer.
Exterior and Property:
Exterior is painted HardiPlank (2017) and there are front and back porches.
Roof: Original slate on the mansard and the top was replaced approximately 10 years ago. The kitchen rubber roof was replaced in 2003.
Windows: Harvey vinyl windows (2017).
Exterior: Gutters and architectural moldings were updated in 2017 and the building was fully insulated.
Parking: 2 garage bays in the rear of the property go with this house. The driveway is shared with 15-17 Howe Street.
Yard: large fenced private yard in the rear.
Financial Information:
Taxes: $10,731.90 (Estimated FY 24), without residential tax exemption.





