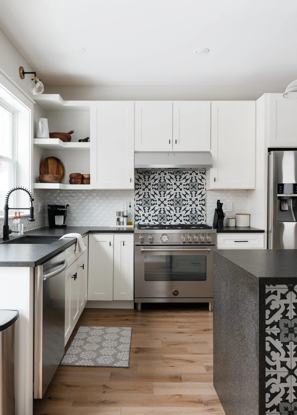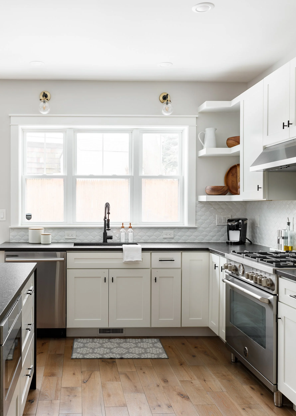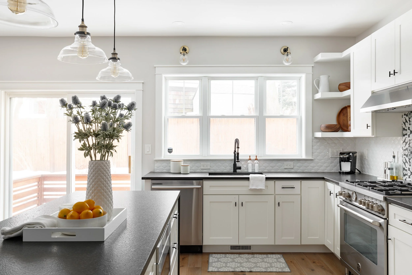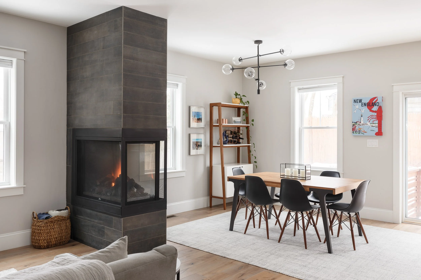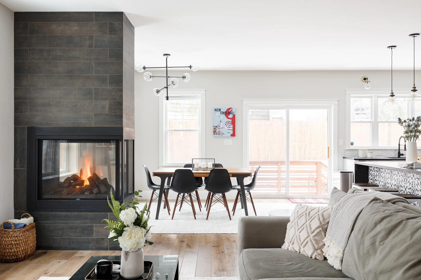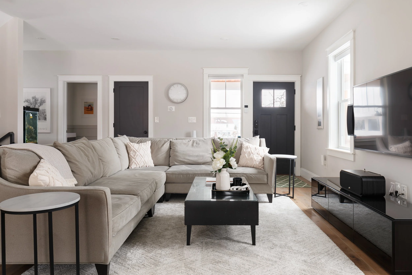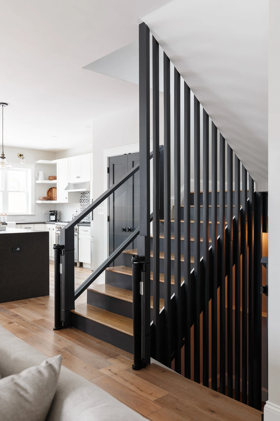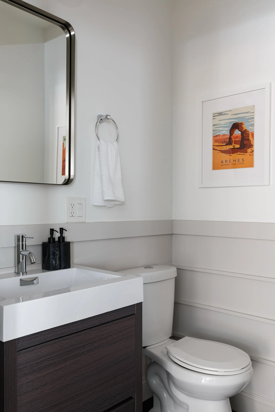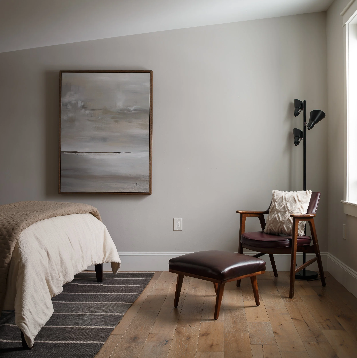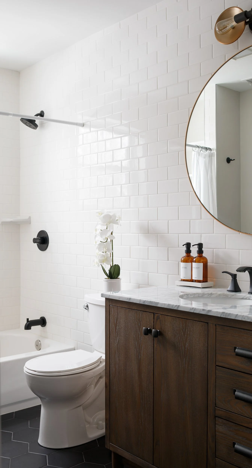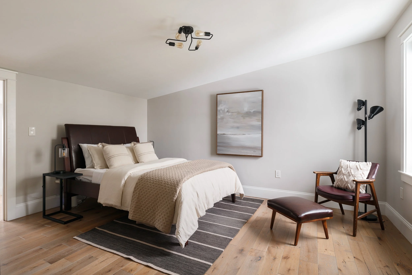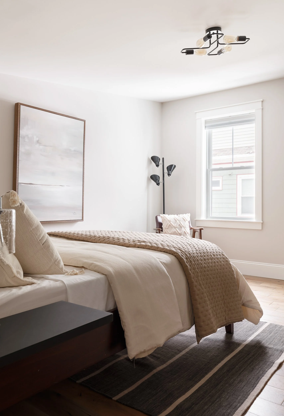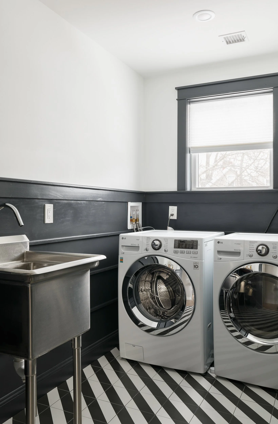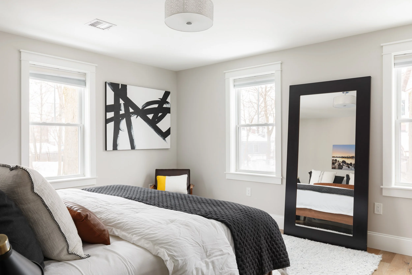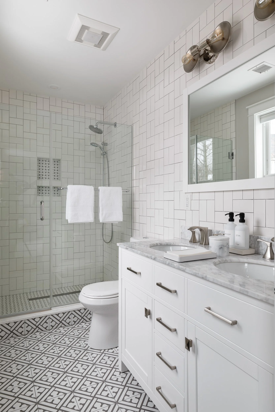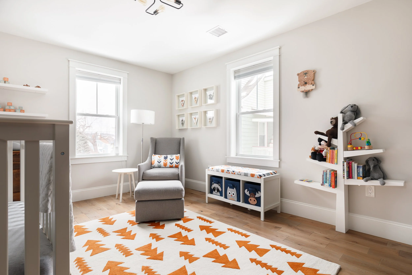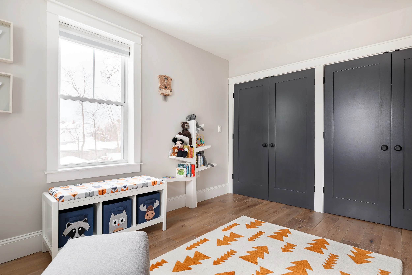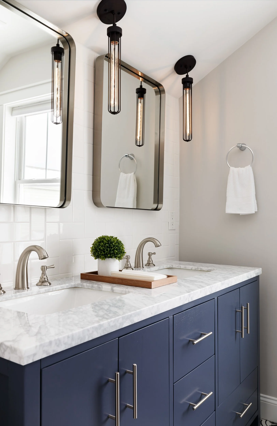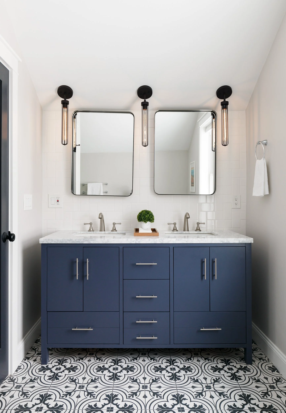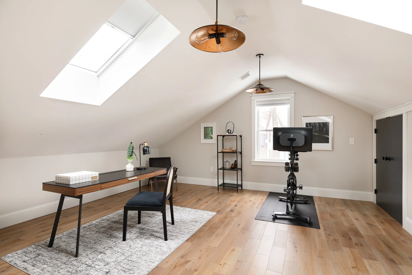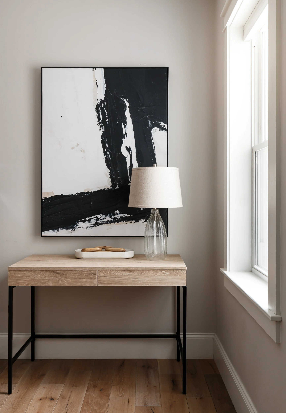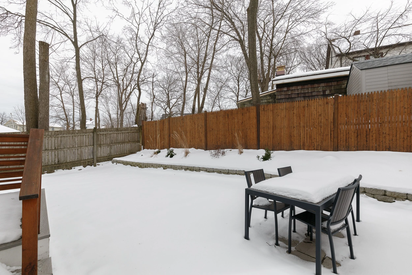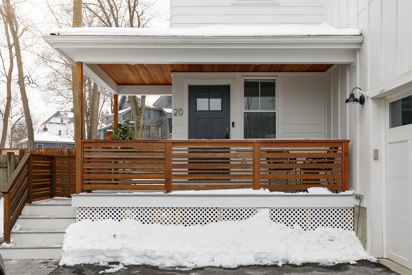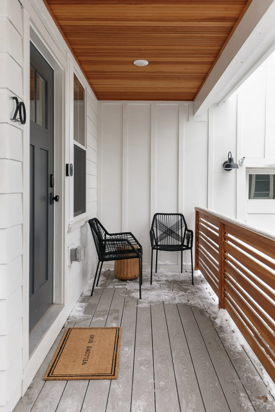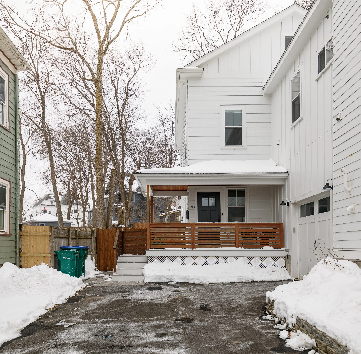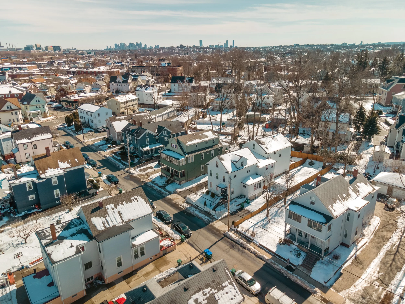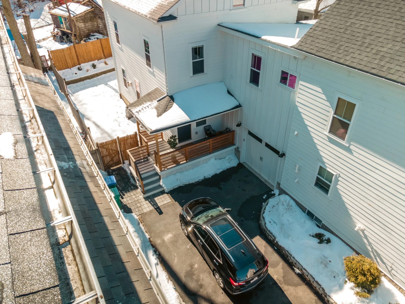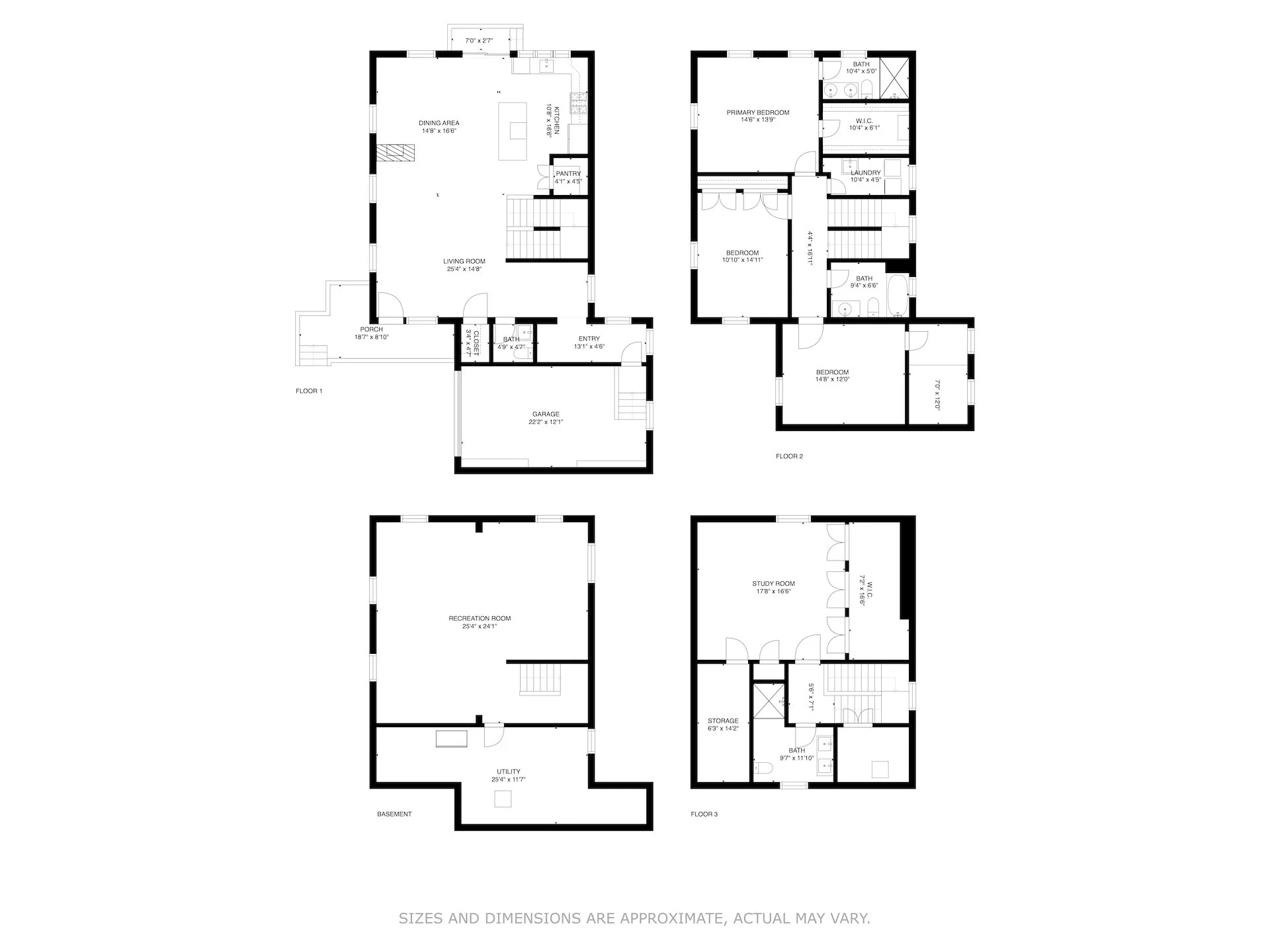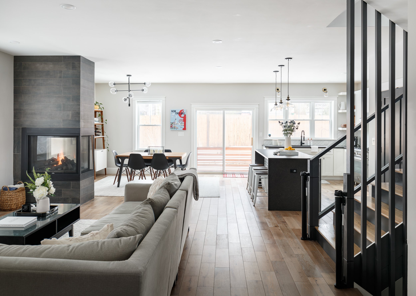
20 Summer Street, Unit 20
Medford, Massachusetts 02155
$1,150,000
Nestled on a 1-way street outside of Medford Square lies a contemporary townhouse featuring garage parking and a private yard. Newly constructed in 2018, this one-of-a-kind home fuses tasteful modern design with comfort and convenience spanning 4 levels of spacious living. The stunning open-concept kitchen/living/dining floor plan is heightened by a 3-sided gas fireplace, a stylish powder room and mudroom, and a slider that opens directly to a lovely private backyard. The chef's kitchen features custom cabinetry, leathered granite counters, and a Bertazzoni gas range. The second floor includes a gorgeous principal ensuite, two additional well-appointed bedrooms, a chic full bath, and a dream laundry room. The third floor makes for a spacious office or spa-like guest suite and the possibilities are endless in the finished basement. Central Air! Easy access to Medford Sq, the Mystic River, Barry Playground, Whole Foods, the forthcoming College Ave T stop, and Routes 93/16/38. A must see!
Property Details
4 Bedroom
3.5 Bath
3,148 SF
Showing Information
Please join us for our Open Houses below:
Thursday, March 17th
12:00 PM-1:30 PM
Friday, March 18th
12:30 PM-2:00 PM
Saturday, March 19th
12:30-2:00 PM
Sunday, March 20th
12:30-2:00 PM
If you need to schedule an appointment at a different time, please call Todd Denman (617.697.7462) and he can schedule an alternative showing time.
Additional Information
Interior
First Floor:
The front door opens into an open-concept living/dining/kitchen space which features engineered hardwood floors, 9' ceilings, tile-surround Napoleon 3-sided gas fireplace, recessed lighting, contemporary light fixtures and woodwork and plenty of windows.
The chef's kitchen features a 5-burner Bertazzoni Professional gas range with an exterior-vented oven hood, a Samsung refrigerator, Samsung dishwasher and disposal and spacious pantry. Stylish professional designer touches include leathered granite countertops, custom white shaker cabinets and tile backsplash. The sizable kitchen island houses a Sharp under-counter microwave.
The half bathroom features a contemporary vanity, stylish board and batten, black penny tile and dual-flush toilet.
The mudroom has chic horizontal board and batten wainscoting along with black hexagon tile floors and direct access to the garage.
Second Floor:
The gorgeous sun-filled primary ensuite boasts an amazing walk-in closet outfitted with a custom closet system. The ensuite bath has a double vanity with a marble countertop, staggered subway-tile walls, stylish tile flooring and a dual-flush toilet. The glass-enclosed shower boasts dual showerheads, a tile niche and basketweave tile floors.
The second full bedroom, with two generous double closets, serves as an ideal nursery or guest room.
The third bedroom has a sizable abutting room that can serve as a spacious walk-in closet, dressing room or nursery.
The shared bathroom has a stylish wood vanity with a marble countertop, subway-tile walls, black hexagon tile floors and a shower/tub.
The chic laundry room has board and batten wainscoting, a stainless steel Trinity utility sink, LG washer/dryer and black-and-white striped tile flooring.
Third Floor:
The sun-filled bedroom boasts vaulted ceilings, 2 skylights and plenty of closet and storage space.
The third floor bathroom has a contemporary double vanity with marble counters, subway-tile walls, tile floors and dual-flush toilet. The glass-enclosed shower boasts dual showerheads, a tile niche and basketweave floor tiles.
Finished Basement:
The spacious finished basement has wood grain tile flooring, recessed lighting and plumbing connection for a wet bar.
Systems & Utilities
Heat/cooling: Basement/first floor and second/third floors heated/cooled by separate Concord furnaces (2018). Heat and cooling on each level controlled by a Nest programmable thermostat.
Hot water: Supplied by gas-fired Navien on-demand tankless water heater (2018).
Electrical: 100 amps through circuit breakers.
Laundry: Front-loading LG washing machine and electric dryer (2018) in dedicated laundry room.
Basement: poured concrete foundation. Unfinished section of the basement has poured concrete floors,
Aquasana whole-home water filtration system, dehumidifier, sump pump and spray foam insulation.
Exterior & Property
Exterior: Hardie Board siding (2018).
Roof: Architectural/fiberglass shingles (2018).
Windows: Energy-efficient Peerless windows, majority of which are double hung (2018).
Yard: Back deck leads down to an exclusive, fenced-in backyard and patio.
Parking
The single garage has a poured-concrete floor, hanging storage system and LiftMaster garage door opening system.
The paved driveway has 2 parking spots. On-street parking is also available.
Association & Financial Information
Association is 100% owner-occupied.
Self-managed condo association. This unit has a 55% beneficial interest.
Condo fee: $184: master insurance and reserve funds (as of February 2022).
The association's account had a balance of $6,277.14 as of March 11th.
Taxes: $6,672.81 (FY'22).
Pets: Up to 2 pets allowed.
Rentals: 6-month minimum.
Window in the basement has some leakage during heavy rains.
Listing Agent
Todd Denman, Listing Agent, 617-697-7462.






