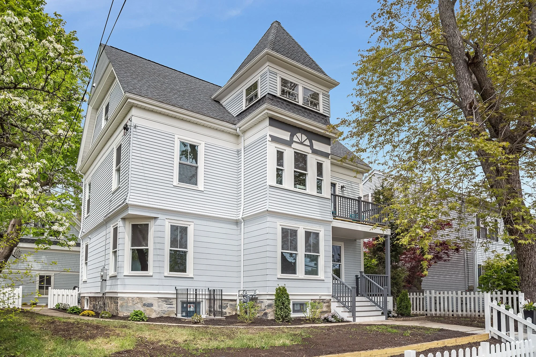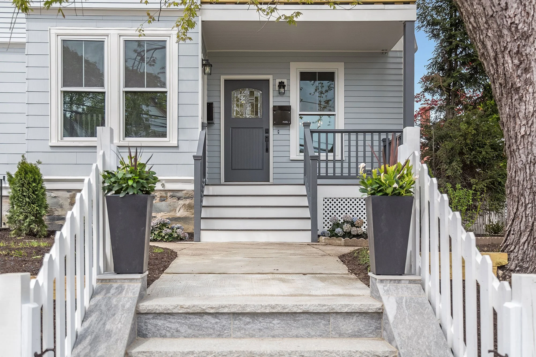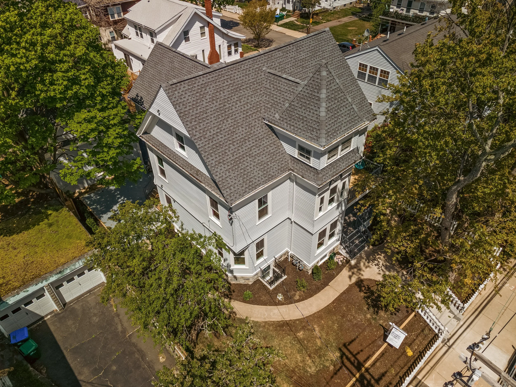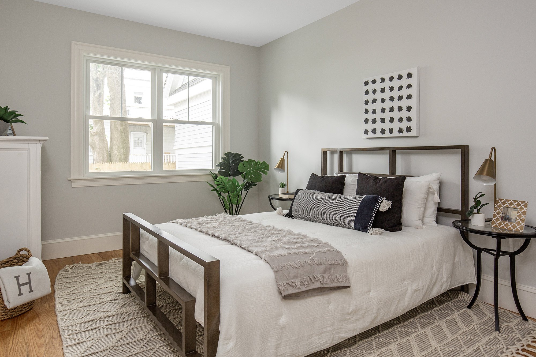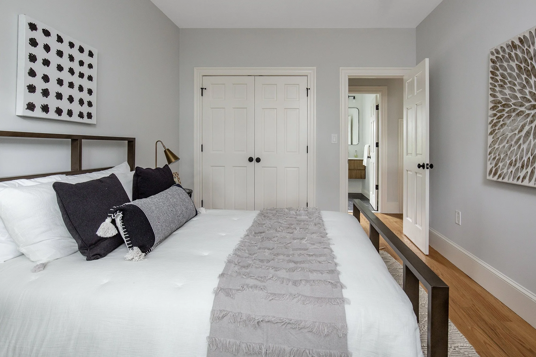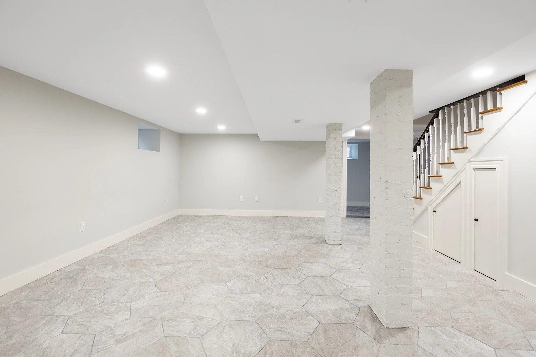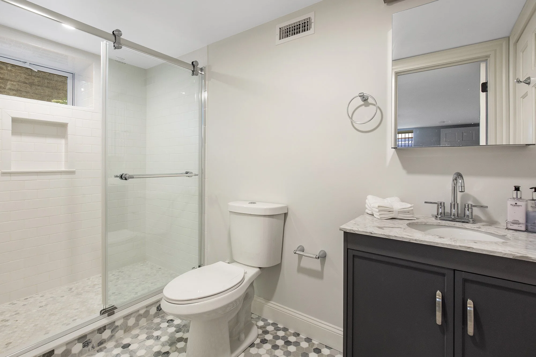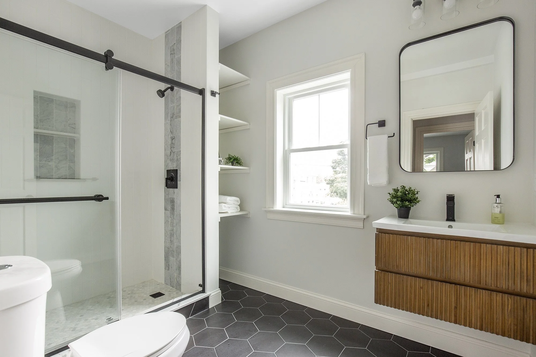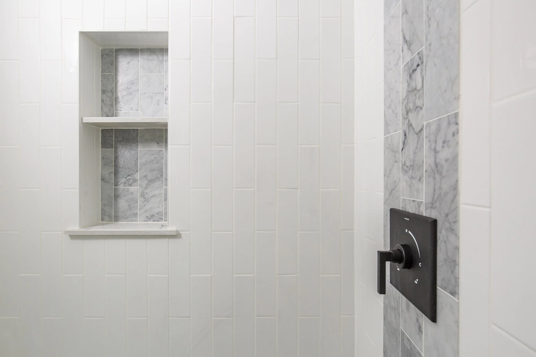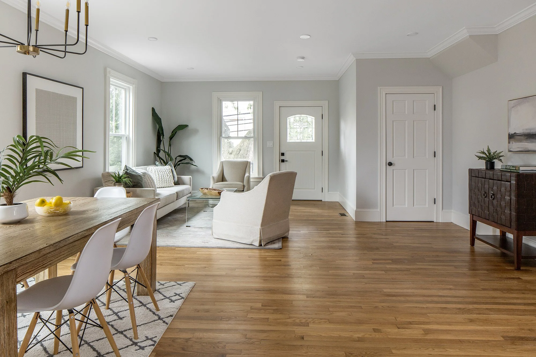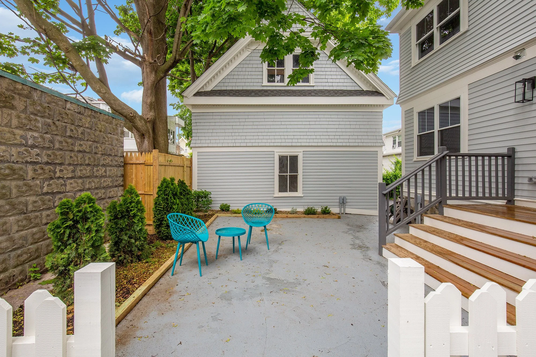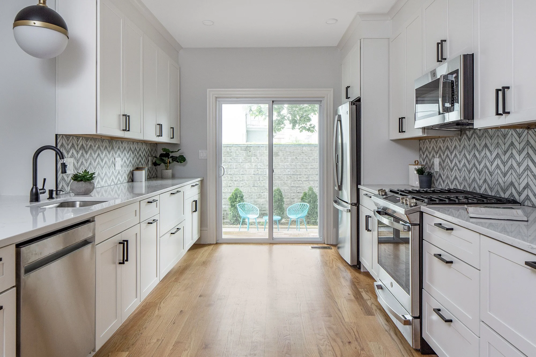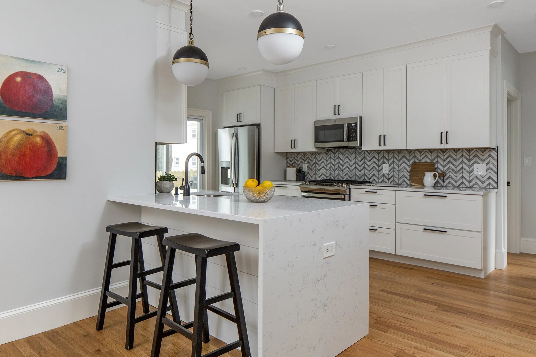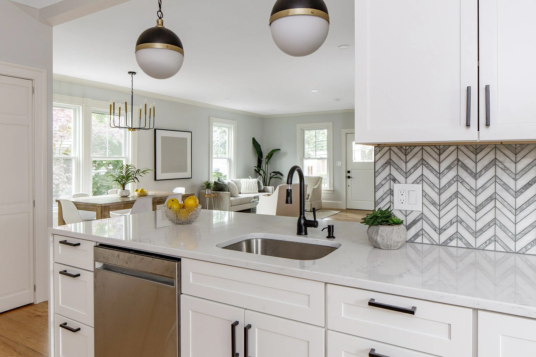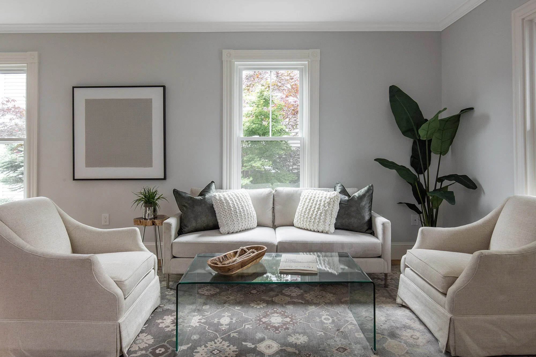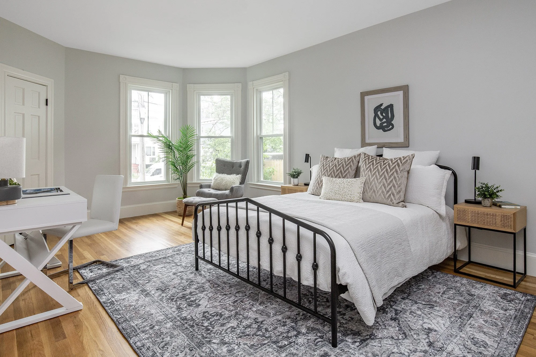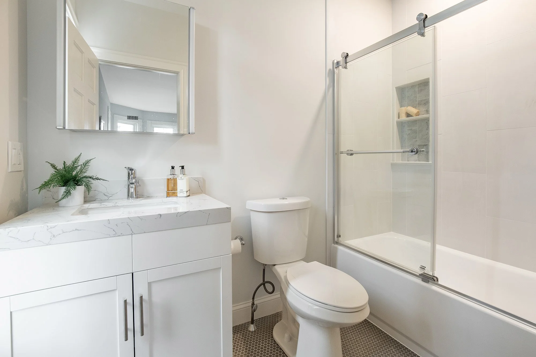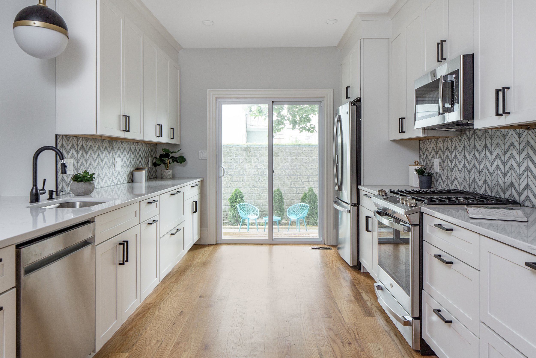
202 Middlesex Avenue, Unit 1
Medford, Massachusetts 02155
$975,000
Light-filled new renovation with two floors of living, 3 beds, 3 baths, and plentiful outdoor space. This condo features high ceilings, warm wood floors, a private entry, and designer styling throughout. The open-concept main floor is well suited to entertaining with a stunning chef’s kitchen and walk-out deck to a private patio & yard. All bathrooms are outfitted with gorgeous vanities, hardware & tiles for a modern - yet lasting - design aesthetic. New roof, windows, HVAC, electrical and plumbing systems offer low maintenance care. A garage + driveway parking complete the package! A+ location has a neighborhood feel and yet is just 0.8m from Wellington Orange line MBTA station, 0.3m to Fellsway Plaza shopping center with ALDI, Stop & Shop, Wegmans, BJ’s and Kohl’s, and 0.5m to the walking trails along Mystic River.
Property Details
3 Bedrooms
3 Baths
2,053 SF
Private Outdoor space
Showing Information
Please join us for our Open Houses below:
If you need to schedule an appointment at a different time, please call/text Jenn McDonald (857.998.1026) to arrange an alternate showing time.
Saturday, July 30th
2:30 PM-3:30 PM
Additional Information
7 Rooms | 3 Bedrooms | 3 Baths
Living Area: 2,053 interior sq ft
Year Built & Converted: 1910/2022
Condo Fee: $195
Interior
A private front entrance opens into the first floor.
The condo’s open and expansive main floor has views across the living and dining rooms, adjacent kitchen and out onto a private deck and patio. There are plentiful large windows, a convenient coat closet, and a mix of recessed lights and coordinating ceiling light fixtures throughout.
Chefs will delight in the spacious kitchen with white shaker-style cabinets, handsome black hardware and pull-down faucet, a chevron patterned marble backsplash, and white quartz counters with light marble veining. Stainless steel appliances from GE include a french door refrigerator, a 5-burner slide-in range, dishwasher, and an overhead microwave that vents to the exterior. A waterfall style sit-up island connects to the dining area, seats three and has two substantial black and brass globe pendants above.
Three large pantry and storage closets are adjacent to the kitchen.
The generous primary bedroom has bay windows, a walk-in closet and a second closet, Sputnik-style light fixture, and an ensuite bath.
The primary bathroom is outfitted with a gray penny tile floor, a combination tub and shower with white tiled surround and marble toiletry niche, and a white vanity with marble veined quartz counter.
The 2nd bedroom has 3 large windows, a walk-in closet and a flushmount black & brass overhead light.
A full bathroom sits to the rear of this floor and has bold black hex tile floor tiles, a carved wood floating vanity, and a dual flush toilet. The spacious walk-in shower is completed with black framed sliding glass doors, gray and white tiled surround, marble mosaic floor, and a large toiletry niche. A column of deep shelving lines one wall, for all your storage needs.
In the lower level, an oversized family room features a whitewashed wood-paneled accent wall and plenty of space to meet your lounging, exercise or work needs.
The 3rd bedroom has 2 windows, a large closet and a flushmount black & brass overhead light.
The 3rd bathroom features gray hex tile floors, a walk-in shower with oversized white ceramic tiled surround and built-in toiletry niche, and a charcoal vanity with chrome hardware and marble quartz counter.
A large laundry room includes space for a side-by-side washer and dryer (not included).
Systems & Property:
Heat & Air Conditioning: Gas-fired Goodman HVAC (new in 2022) is controlled by a Nest thermostat.
Hot water: 50-gallon gas-fired Rheem hot water heater (new in 2022).
Electrical: 200 amps through circuit breakers (all new wiring and panel in 2022).
Plumbing: The property has brand new plumbing throughout, including new sewer lines out to the street.
Exterior: A combination of cement fiberboard and asbestos shingle. Renovated and fully repainted in 2022.
Windows: Marvin and Andersen (new in 2022).
Roof: Asphalt shingle (new in 2022).
Insulation: Mix of fiberglass and spray foam insulation (new in 2022).
Laundry: There is a laundry room in the lower level with washer and dryer hook-ups.
Parking: The detached carriage house in the rear houses 1 garage parking space, plus a second spot in the driveway.
Storage: Located in the basement.
Association & Financial Information:
This is a newly formed 2-unit condo association.
The beneficial interest for this condo is 45%.
Condo Fee: $195/month. This fee is estimated and covers master insurance, water & sewer, common electric, maintenance, and capital reserve.
Tax Information: This building is still being taxed as a 2-family property. The city has not yet assessed the individual condominiums. Taxes were $7,161.35 in FY 2022.
Pets are allowed.
Smoking is not allowed in the common areas.
Rentals are allowed with a minimum 6-month lease term.
Additional Information:
Condo docs and condo formation subject to registry filing.
Listing Agent:
Jenn McDonald, Vice President, 857.998.1026

