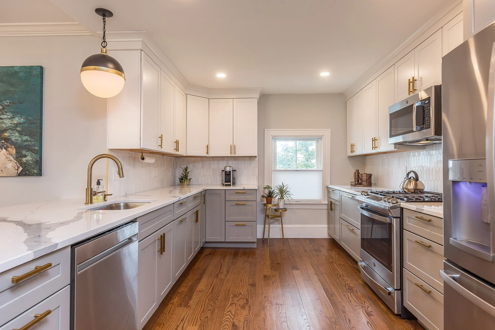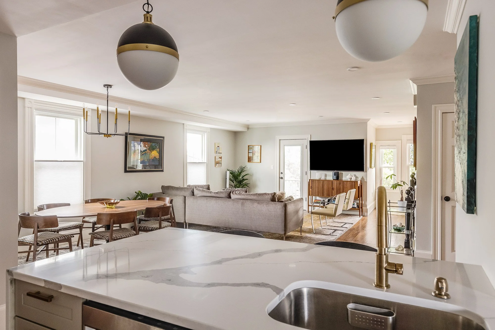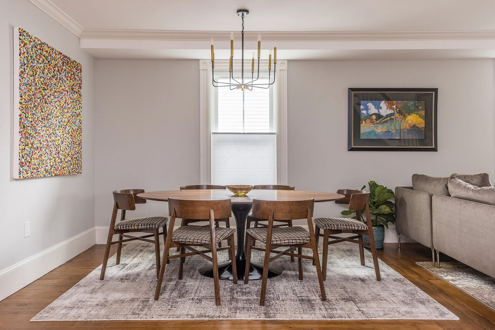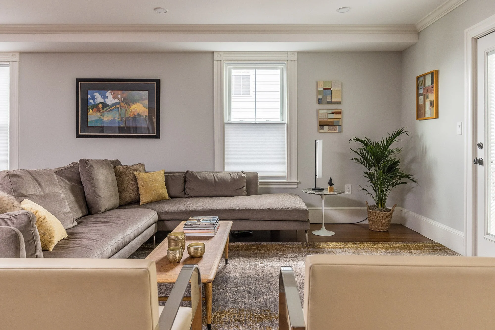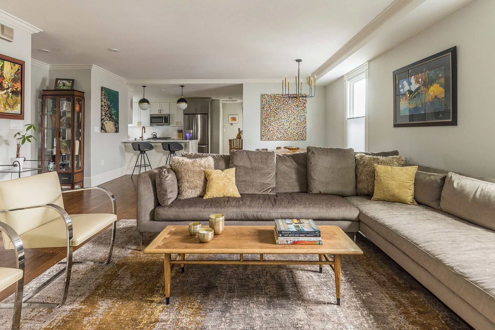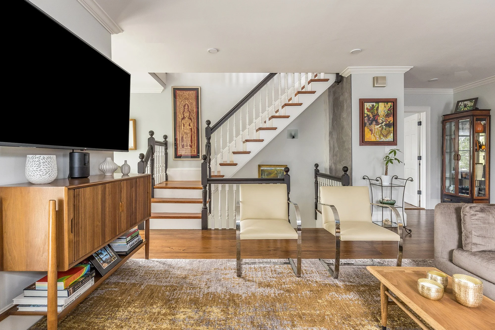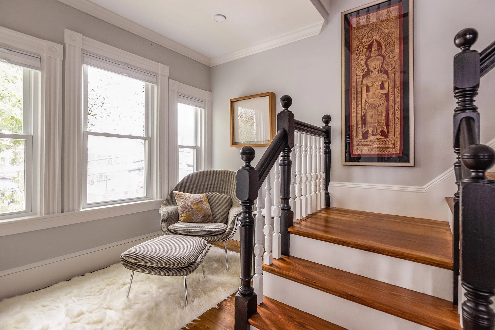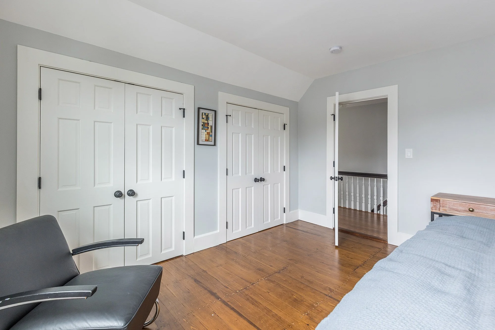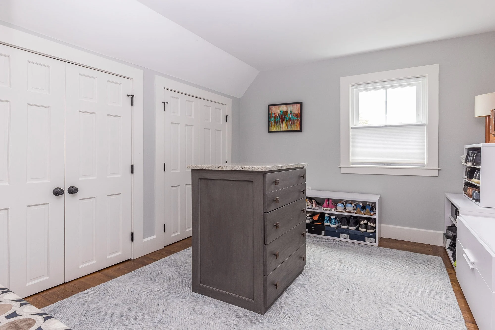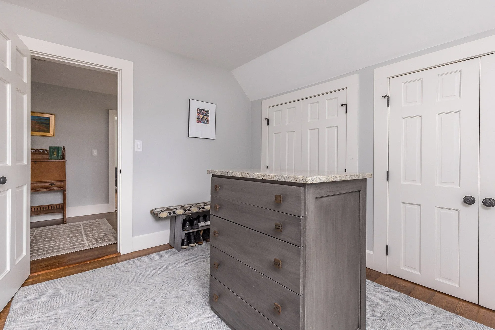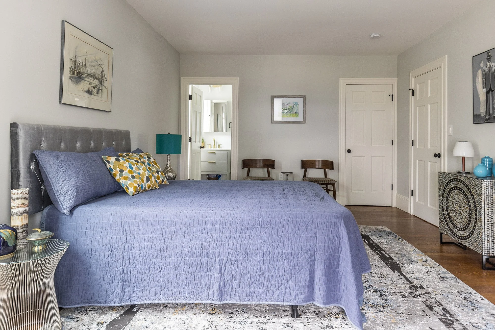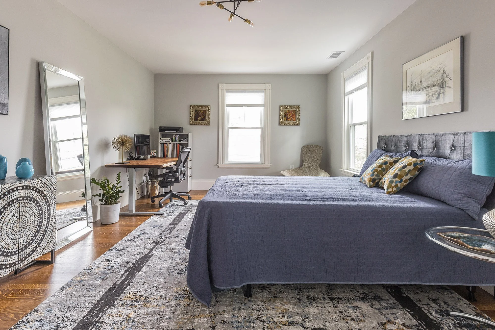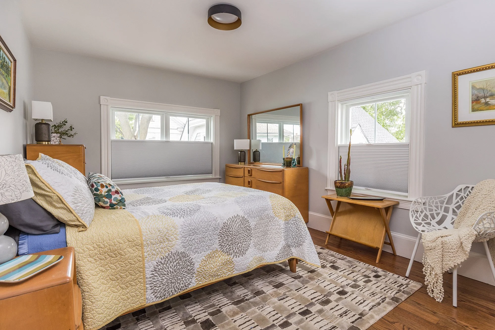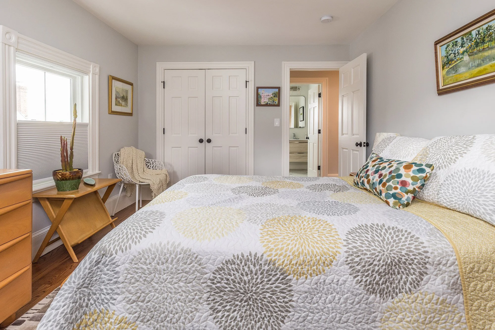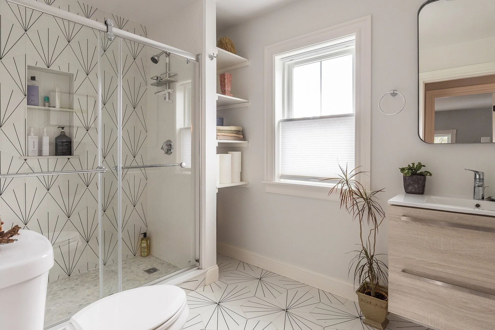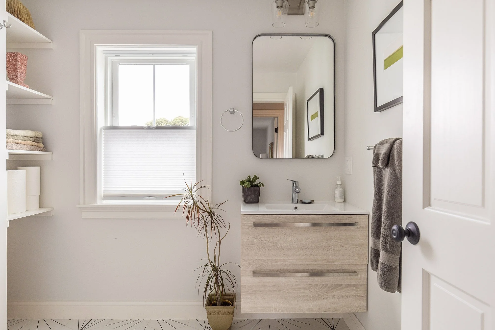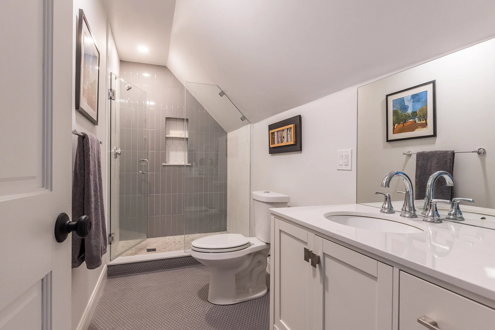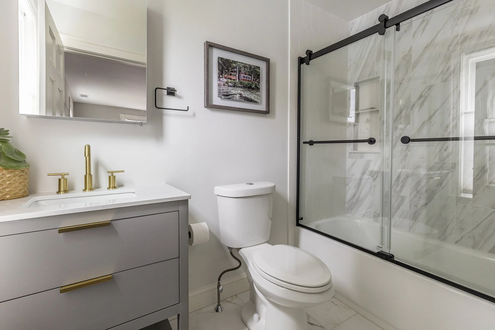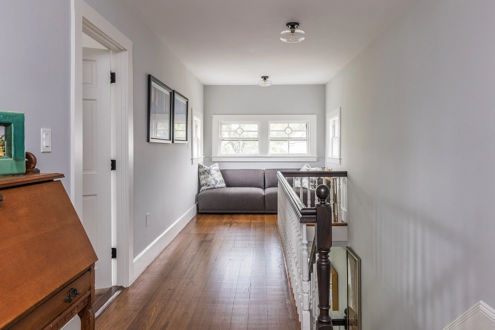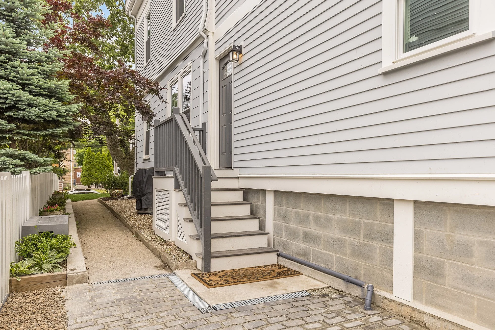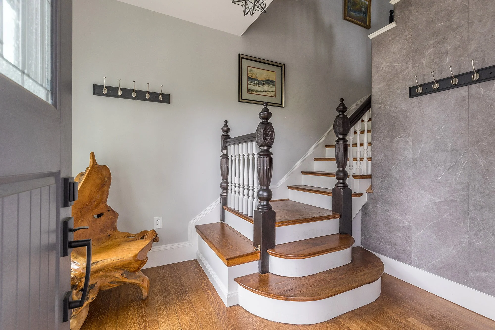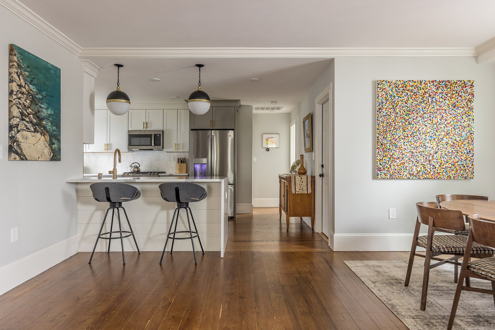
202 Middlesex Avenue, Unit 2
Medford, MA
$1,175,000
Stunning 2022 renovation presents the best of on trend finishes, well-preserved period details, open space, and modern conveniences. Enjoy two floors of living with 4 beds, 3 baths and plentiful storage. This condo features high ceilings, warm wood floors, exceptional light, and a dramatic private entry with a mudroom. A 594sf unfinished loft over the garage offers tremendous potential for refinishing. The open-concept main floor features a stunning chef’s kitchen and walk-out deck. All bathrooms are outfitted with gorgeous vanities and designer fittings. Newer roof, windows, HVAC, electrical and plumbing systems for low maintenance care. Garage + driveway parking complete this package. Less than 1 mile to area amenities including the Wellington Orange line MBTA station, Fellsway Plaza (with ALDI, Stop & Shop, Wegmans, BJ’s and Kohl’s), Assembly Row, Station Landing, and the walking trails along Mystic River!
Property Details
4 Bedrooms
3 Bathrooms
2,262 SF
Condo Docs
Showing Information
Please join us for our Open Houses below:
Thursday, June 22nd
12:00 PM - 1:00 PM (Broker Open House)
Friday, June 23rd
5:00 PM - 6:30 PM
Saturday, June 24th
12:30 PM - 2:00 PM
Sunday, June 25th
12:30 PM - 2:00 PM
If you need to schedule an appointment at a different time, please call/text Jenn McDonald (857.998.1026) and she can arrange an alternative showing time.
Additional Information
7 Rooms | 4 Bedrooms | 3 baths
Living Area: 2,262 interior Square Feet
Year Built & Converted: 1910/2022
Condo Fee: $238
Interior Details
The private front entrance opens into a spacious mudroom style foyer with dramatic ceiling height, two walls clad in handsome gray tilework, and a sparkling moravian star pendant overhead. Select original details have been carefully preserved including a built-in storage bench and ornate staircase.
The condo’s open and expansive main floor has views across the living and dining rooms, adjacent kitchen and out onto a front deck. There are large windows, a coat closet, and a mix of recessed lights and coordinating ceiling light fixtures.
The spacious kitchen commands three full walls with gray lower and white upper cabinets, brass hardware and pull-down faucet, marble tile backsplash, and white quartz counters with assertive marble veining. Stainless steel appliances from GE include a french door refrigerator, a 5-burner slide-in range, dishwasher, and an overhead microwave that vents to the exterior. A waterfall style sit-up island connects to the dining area, seats three and has two substantial black and brass globe pendants above.
The generous primary bedroom has two windows with custom honeycomb blinds, a walk-in closet, Sputnik-style light fixture, and an ensuite bath.
The primary bathroom is outfitted with marble look ceramic floor tiles and shower wall; a dual flush toilet; and a combination tub and shower with black-framed sliding glass doors, brass shower fittings, inset toiletry niche, and white accent tiles. The gray floating vanity has a white quartz top, brass hardware and faucet, a mirrored medicine cabinet and a brass vanity light above.
The 2nd bedroom has 3 large windows, custom blinds, a walk-in closet and a flush mount black & brass overhead light.
A full bathroom sits to the rear of this floor and has bold black & white starburst floor and shower tiles, a weathered gray floating vanity, and a dual flush toilet. The spacious walk-in shower is completed with sliding glass doors, marble hex tile floor, and a large toiletry niche. A column of deep shelving lines one wall, for all your storage needs.
A rear staircase leading to the back exit has a closet with hookups for a stacking washer/dryer set. (The laundry set is not included with the sale).
The top floor has a wide hallway with space for office and reading areas, and a row of windows with original period detailing.
There are two bedrooms on this floor, each with good sized windows, custom honeycomb blinds, and two sets of extra deep & wide closets.
The 3rd bathroom features gray penny tile floors, a walk-in shower with oversized gray ceramic tiled surround and built-in toiletry niche, and a white vanity with chrome hardware and white quartz counter.
This condo has a private front deck off the living room, and exclusive outdoor space along the right hand side of the property. Elegant landscaping includes evergreen, hydrangea, dogwood shrubs, azalea and other perennials for year round interest.
Systems and Property
Heat & Air Conditioning: Gas-fired Goodman HVAC (new in 2022) is controlled by a Nest thermostat.
Hot water: 50-gallon gas-fired Rheem hot water heater (new in 2022).
Electrical: 200 amps through circuit breakers (all new wiring and panel in 2022).
Plumbing: New plumbing was installed throughout (in 2022), including new sewer lines out to the street.
Exterior: A combination of asphalt shingle and cement fiberboard. Renovated and fully repainted in 2022.
Windows: Marvin and Andersen (new in 2022).
Roof: Asphalt shingle (new in 2022).
Insulation: Mix of fiberglass and spray foam insulation (new in 2022).
Laundry: There is a closet off the kitchen with washer and dryer hook-ups. The laundry machines are not included with the sale.
Parking: The detached carriage house in the rear houses 1 garage parking space, plus a second spot in the driveway.
Storage: Located in the 3rd floor walk-in attic, plus the entire 2nd floor of the carriage house (594sf of unfinished space).
Association and Financial Information
This 2-unit condo association, both are owner occupied.
Association is self-managed.
The beneficial interest for this condo is 55%.
Condo Fee: $238/month. This fee covers master insurance, water & sewer, common electric, maintenance, and capital reserve.
There was $2878.06 in the reserve account as of 5/24/2023.
Tax Information: This property was converted to condos in 2022 and is still being taxed as a 2-family dwelling. Taxes for the association (both units) were $7,161.35 in FY 2022.
Pets are allowed.
Smoking is prohibited in the common areas.
Rentals are allowed with a minimum 6-month lease term.


