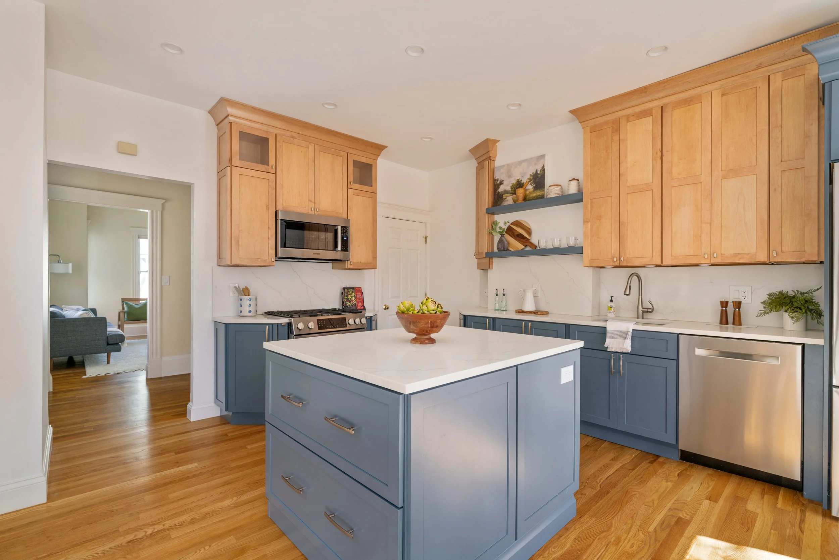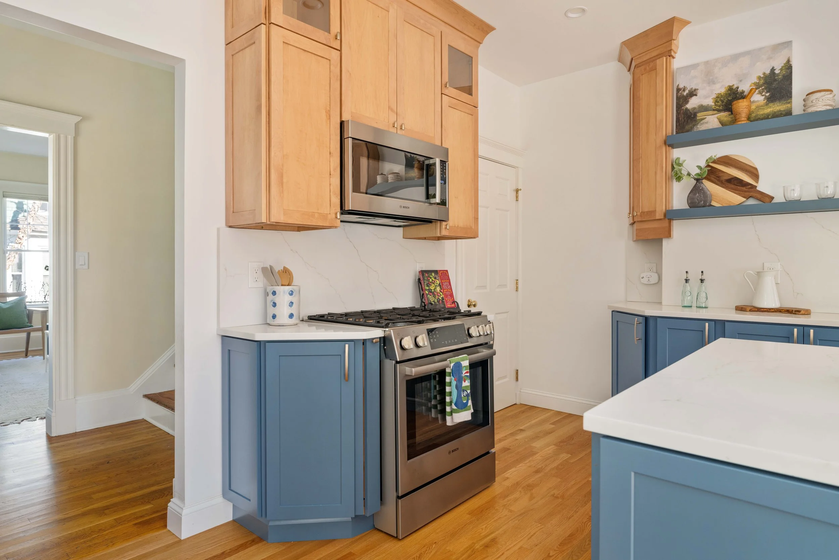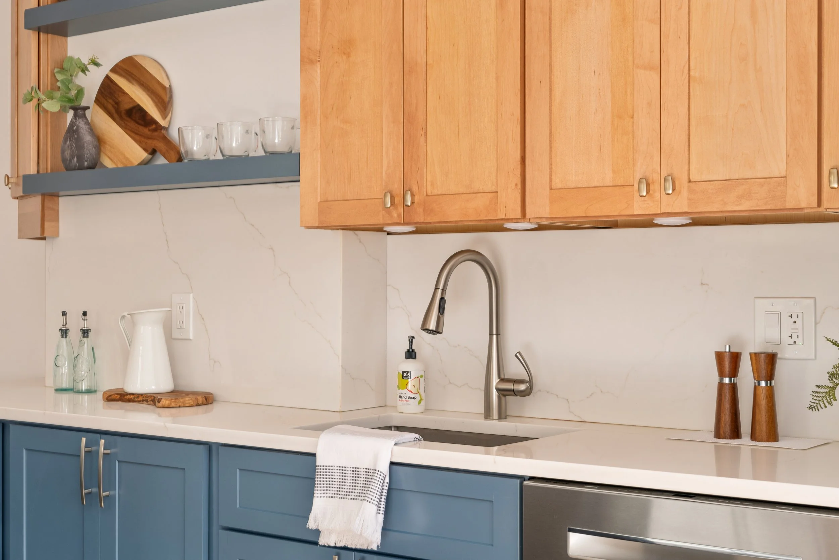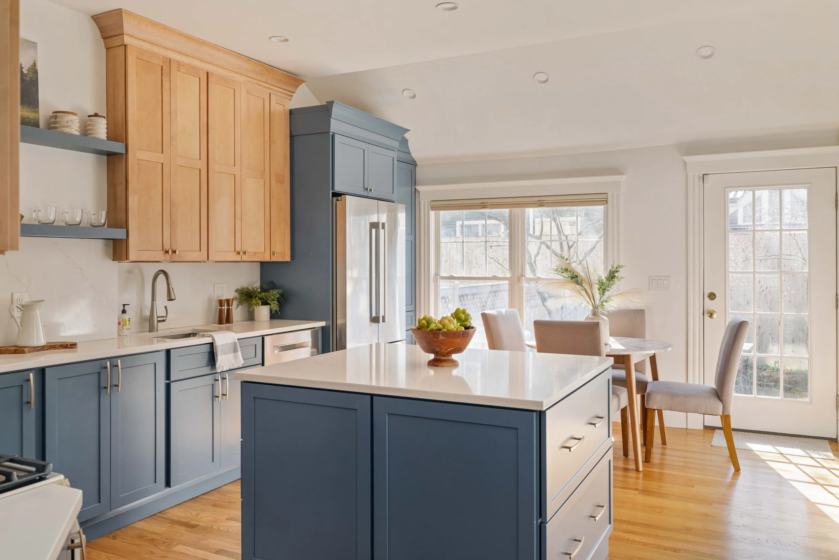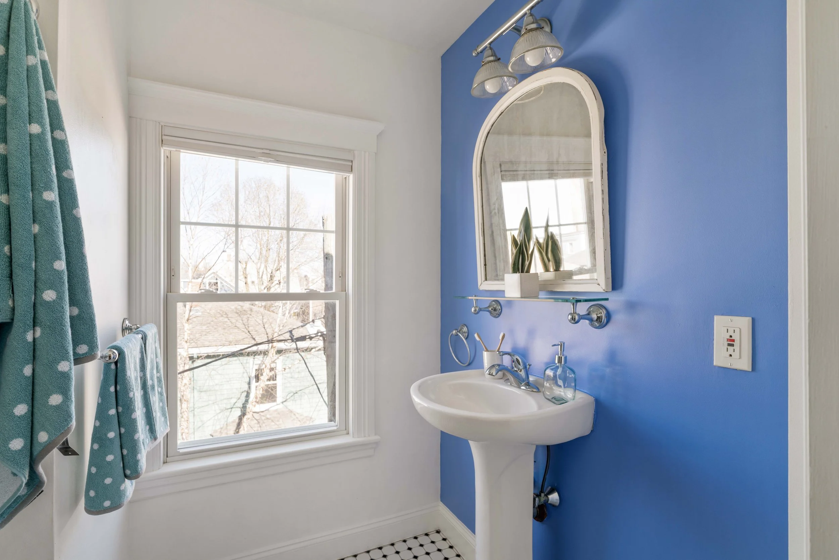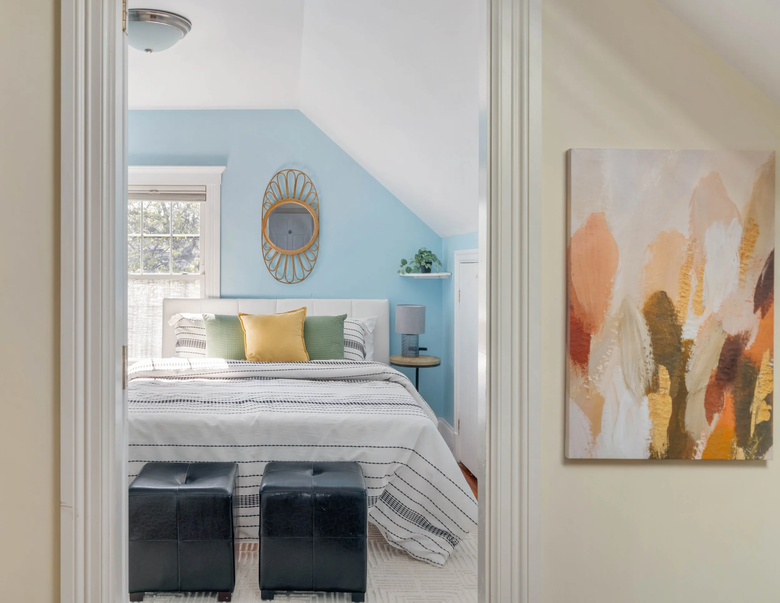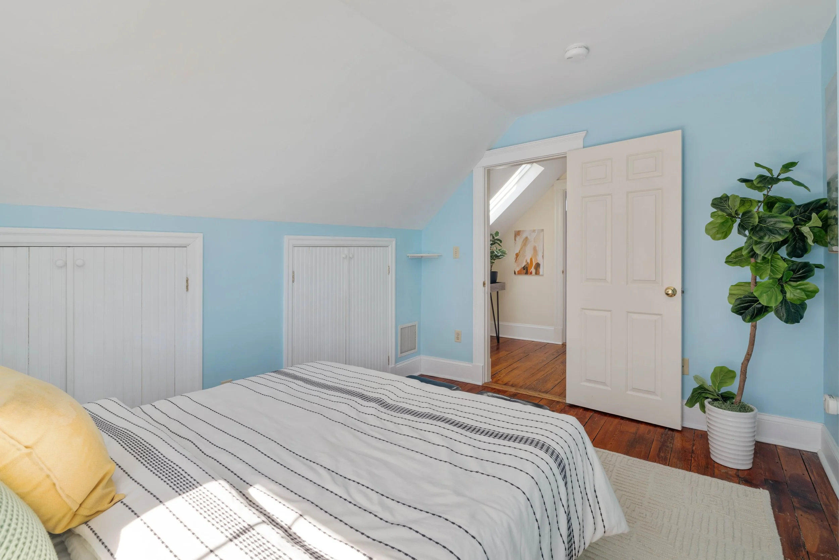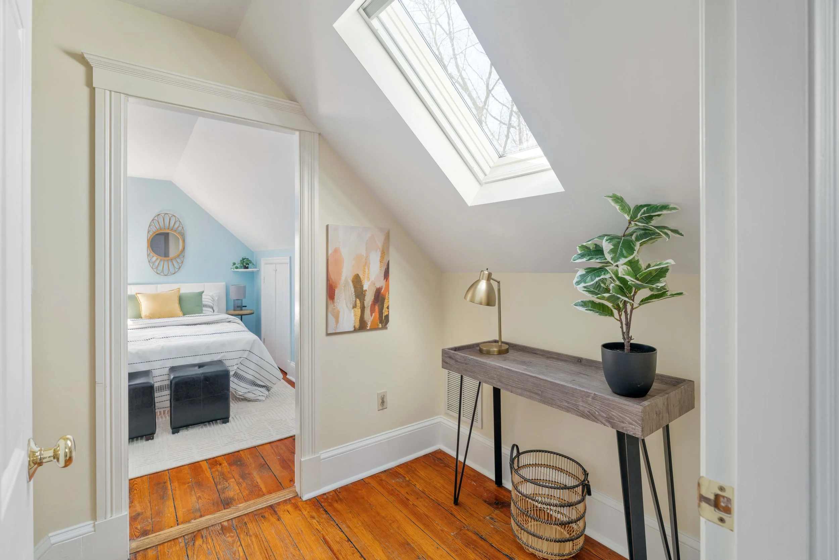
20 Andrew Street
Cambridge, MA
$1,200,000
Everything about this charming 3-level townhome says ‘Welcome Home!’. With a perfect fenced-in landscaped yard, high ceilings, and large sunny windows throughout, this property feels and functions like a single family. There are 6 rooms, a lovely fireplaced living room, and a gorgeous updated kitchen with an oversized quartz covered island overlooking the garden. There are oak and original pine floors, central air, in unit laundry, and a spotless basement. All this on a quiet residential street in Cambridgeport - just minutes to Central Square, the red line MBTA, the Charles River, Trader Joe’s, Whole Foods, the tennis and pickleball courts at Hoyt field, and several Cambridge public schools. Don't miss the opportunity to make this cozy home yours!
Property Details
2+ Bedrooms
2 Bathrooms
1,307 SF
Showing Information
Please join us for our Open House:
Thursday, April 25th
11:30 AM - 1:00 PM
Saturday, April 27th
12:30 PM - 2:00 PM
Sunday, April 28th
12:30 PM - 2:00 PM
If you need to schedule an appointment at a different time, please call/text Lisa J. Drapkin at 617.930.1288 or Mona Chen at 781.915.7267
Additional Information
Living Area: 1,307 Interior Square Feet
6 Rooms, 2 Bedrooms, 2 Bathrooms, Study
Year Built: 1894, Converted: 2007
Condo Fee: $300/month
Interior:
Enter the property on the right side of the building and you are greeted by the living room to your left, the kitchen to your right, a large coat closet, and an original staircase leading to the upper levels.
The ample-sized living room offers a great space for lounging and entertaining, and the four windows provide an abundance of natural light. The fireplace has a painted mantle and there are plentiful built-in bookshelves.
Cooks will delight in the 2022 designer kitchen. It features natural maple and painted blue shaker style cabinets, large center island, quartz countertops and backsplash, recessed lighting, and high end appliances. The Bosch stainless steel appliances include a French door refrigerator, 5-burner gas stove, dishwasher, and an exterior venting microwave. The stainless-steel sink has a pull down faucet and a disposal.
Enjoy a meal with friends and family in the beautiful sun-filled dining area, overlooking the well maintained garden. This room has two large windows and a French door leading to the private yard.
The spacious primary bedroom is located on the second floor - this good-sized bedroom has a large walk-in closet and a 2nd shelved closet, a stylish George Nelson saucer light fixture, hardwood flooring, and two large windows.
The first full bath has a pedestal sink, white medicine cabinet, large walk-in shower with glass sliding doors, and a linen closet.
Near the bath, there is a bonus room, which is currently being used as a home office. This room has laundry hookups in the wall and could be converted back to a laundry room.
The 2nd bedroom is located on the top floor, and has two closets built into the eaves.
The top floor also contains a skylit bonus room that the Sellers used for guests.
The full bath has a black and white tile floor, a pedestal sink, and a tub and shower combo with a tile surround that follows the roof line.
Systems & Basement:
Heating & Cooling: Gas-fired forced hot air and air conditioning are provided by a Carrier system (new in 2023) and controlled by an Ecobee programmable thermostat. The furnace is located in the basement and the condenser is located in the backyard.
Hot water: Gas-fired 50 gallon AO Smith ProLine Commercial Grade storage tank (2017).
Electrical: 100 amps through circuit breakers.
Laundry: Speed Queen washer (2019) and GE gas dryer are located in the basement. Note that there are also laundry hookups in the 2nd floor study.
Storage: plentiful storage in the basement.
Alarm: the system has 2 keypads, one at the front door and one in the primary bedroom. It is currently being monitored by ADT.
Exterior and Property:
Parking: Street parking with City of Cambridge permit.
Exterior: Asbestos shingle siding, last painted in 2013.
Gutters and soffit were replaced in 2016.
Windows: Thermopane tilt-in insulated windows.
Roof: Asphalt shingles (2015).
Outside space: Exclusive-use fenced-in backyard with landscaped planting beds that include Ivy, Japanese Maple, viburnum, myrtle, daffodils, hyacinth, a dogwood tree, an ornamental plum tree, lilac, hydrangea, hostas, a Japanese oak, and lenten roses. The fence and gate were replaced in 2021.
Association & Financial Information:
2-unit association. 18 Andrew Street is rented.
Beneficial interest: 50%.
Condo Fee: $300/month, starting July 1st. This fee covers master insurance, water & sewer, maintenance, tax prep, and capital reserve. The owners of the association typically pay condo fees twice per year, in January and July.
Account: The association currently has $2,389 in their condo account (as of April 2024).
Taxes: $2,879.13, FY24 including the Residential Exemption discount of $3,006.19.
Pets: Up to 2 are allowed. Condo docs limit the weight of dogs to 25 pounds.
Rental: Initial minimum lease term of 1 year.
Smoking is not allowed inside the units.
Additional Information:
The Sellers have paid condo fees through June 30, 2024.
Master deed has 1,240 square feet; 1,307 was calculated by the floor plan company.









