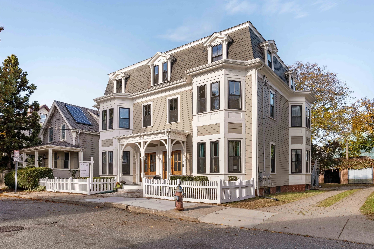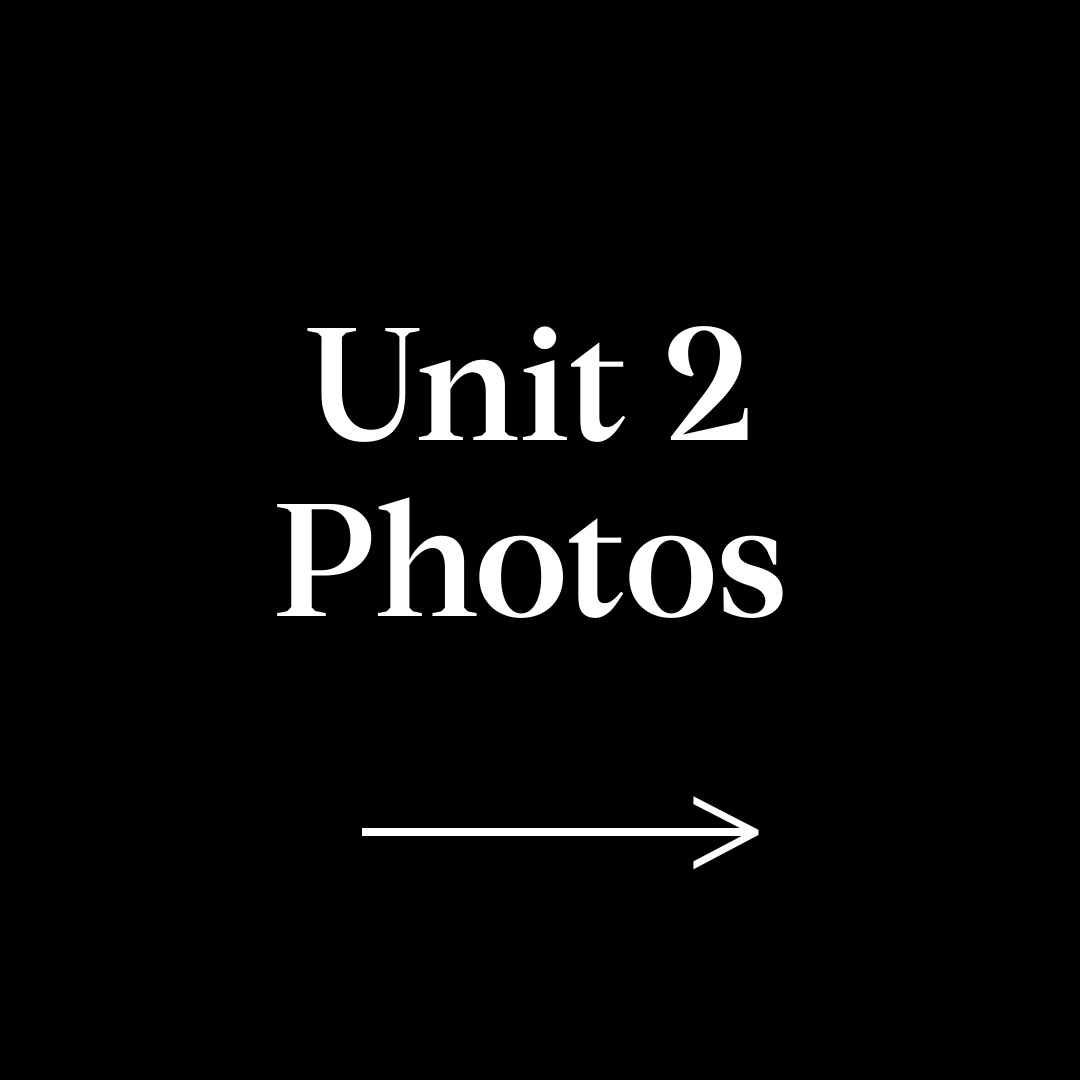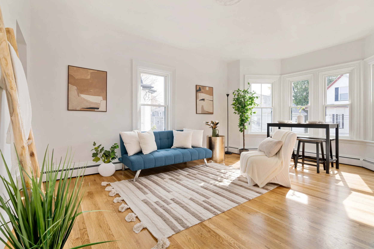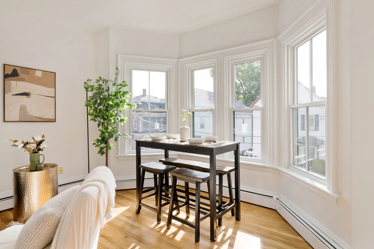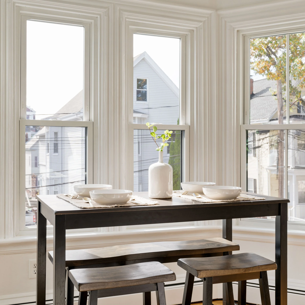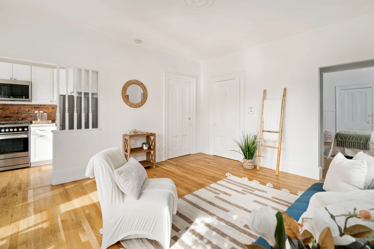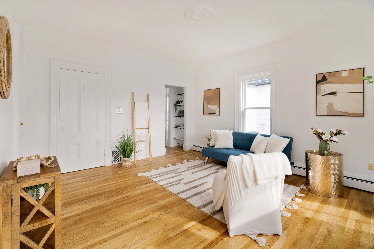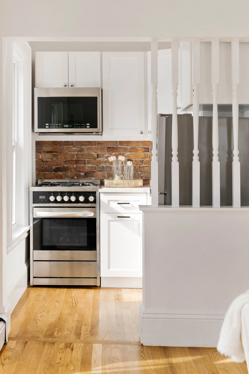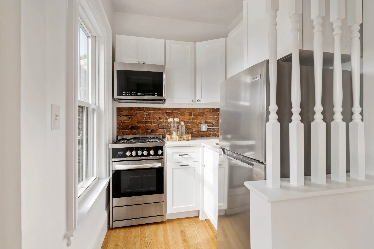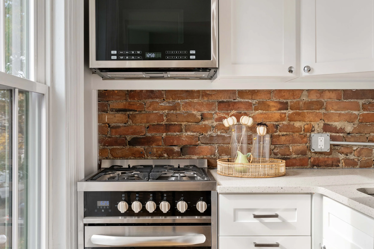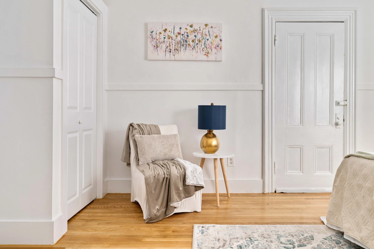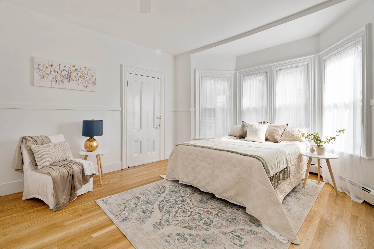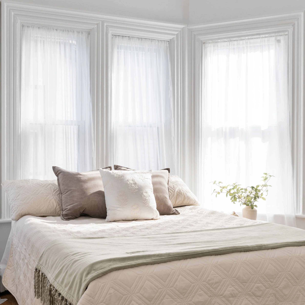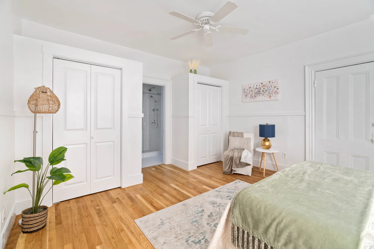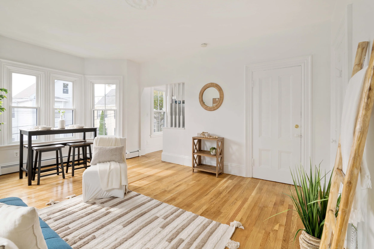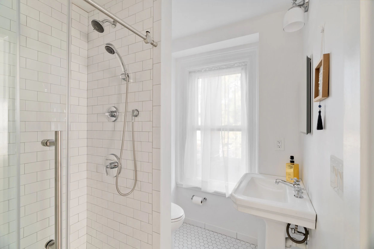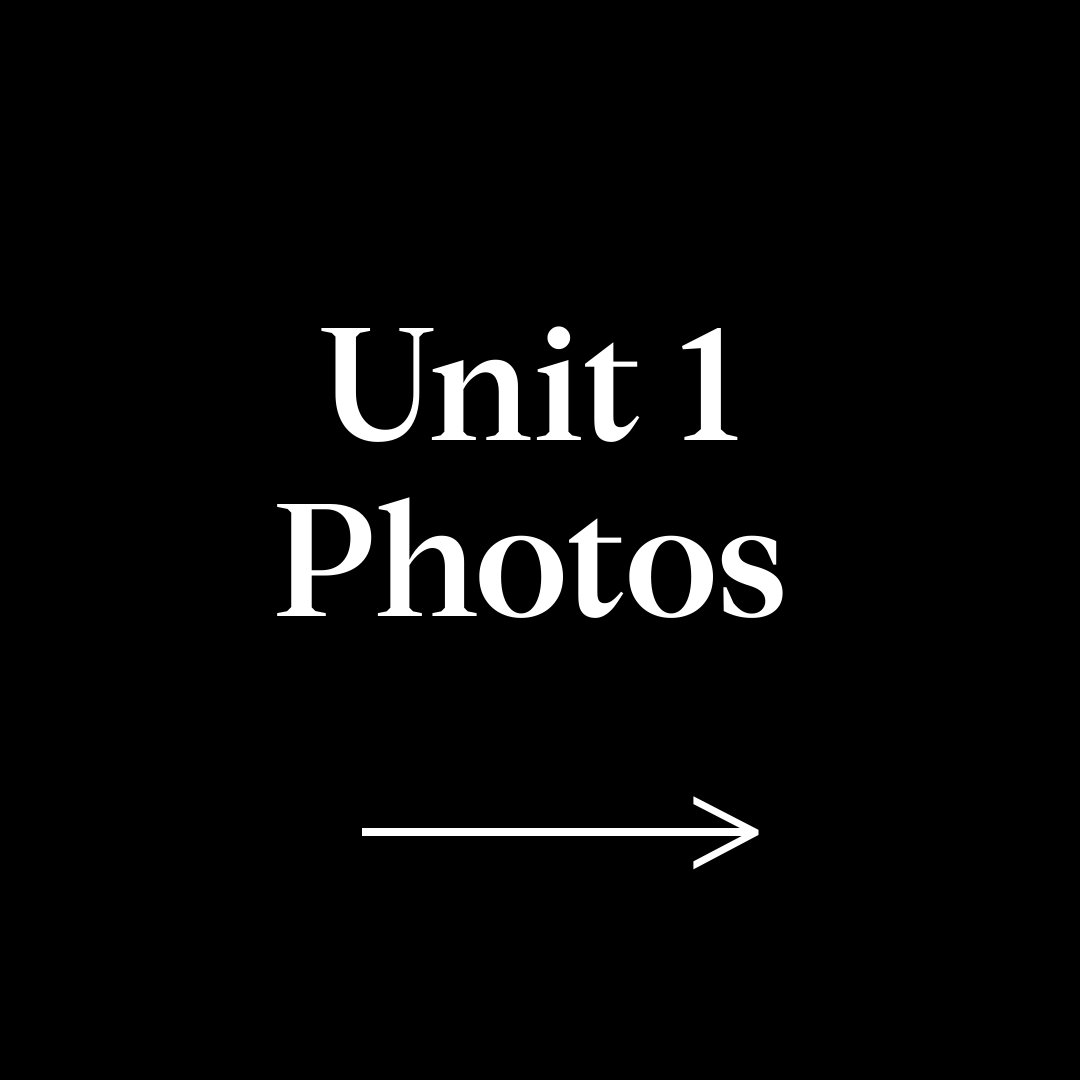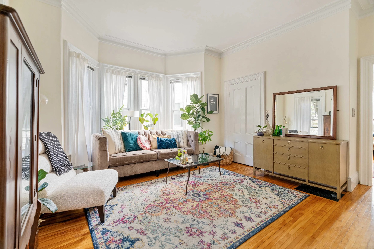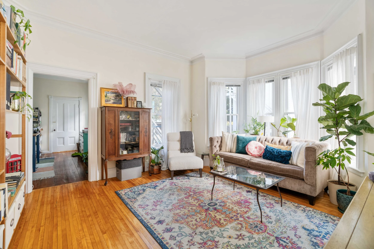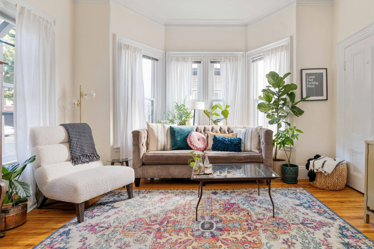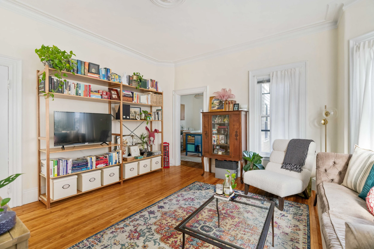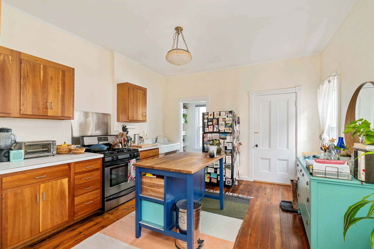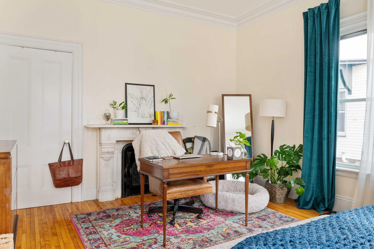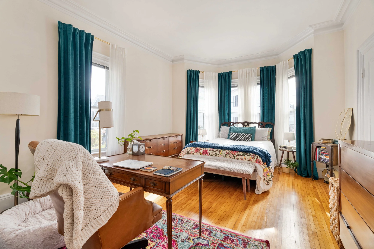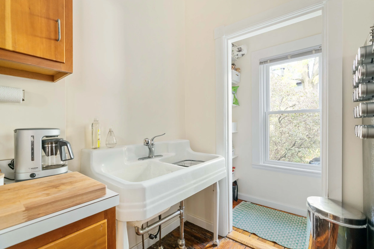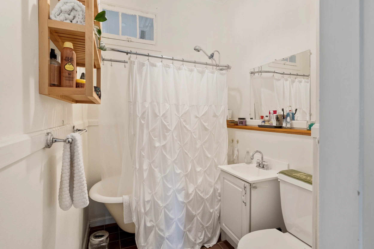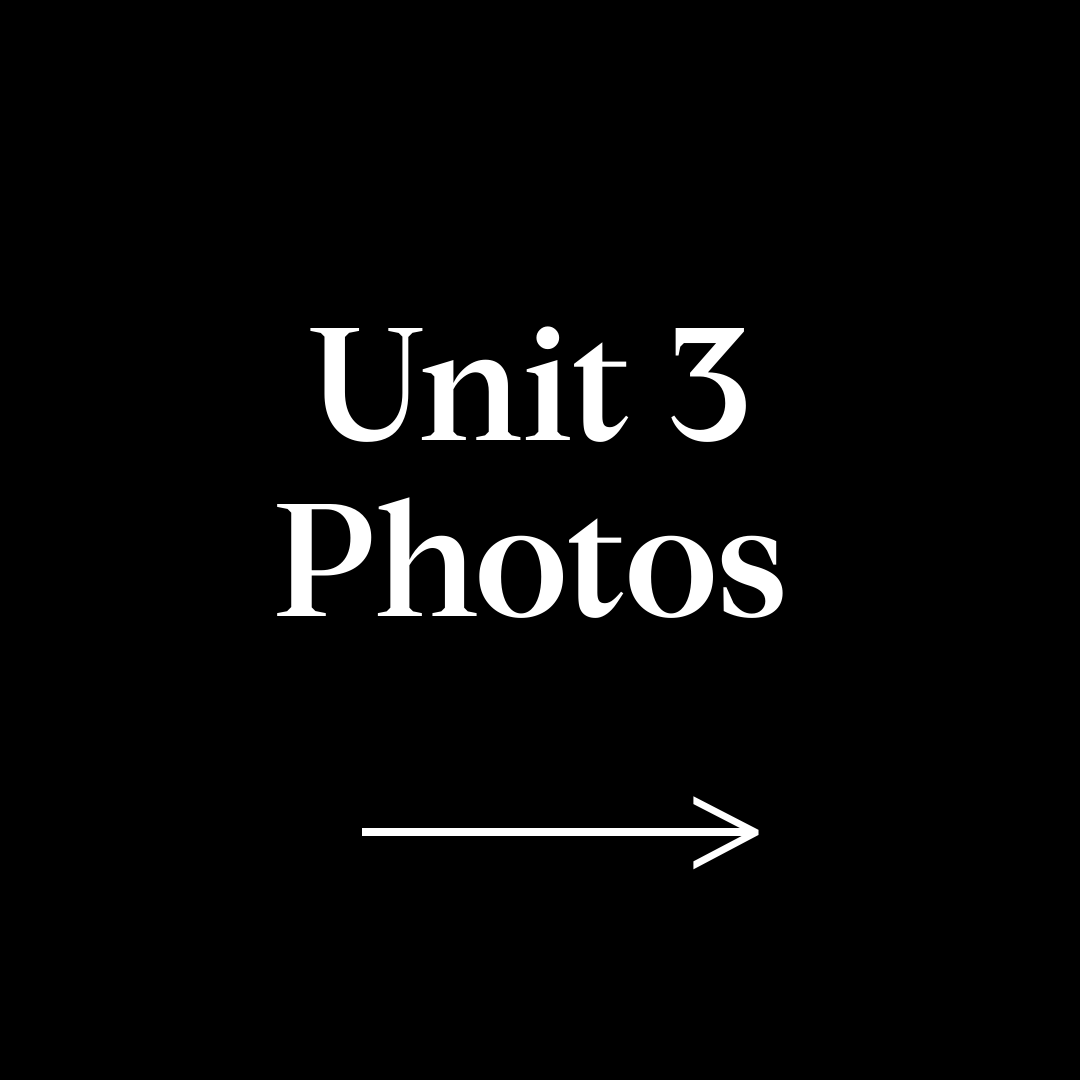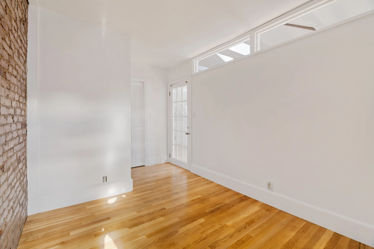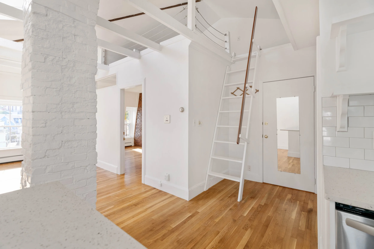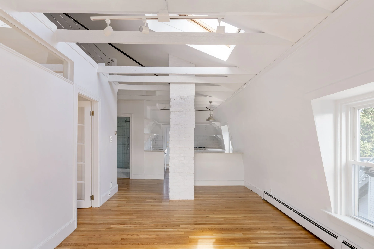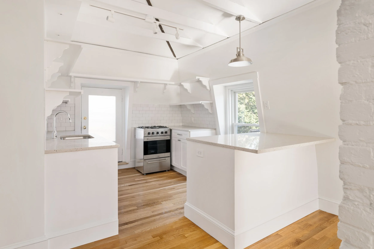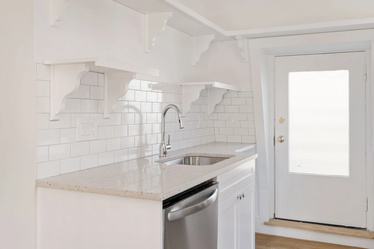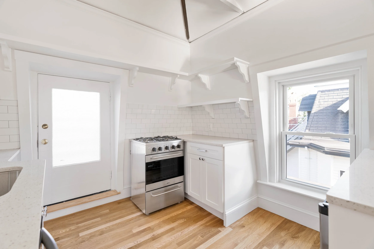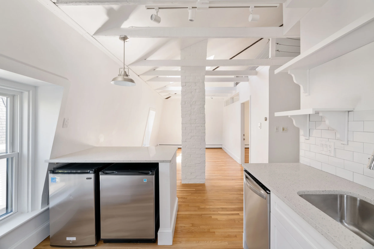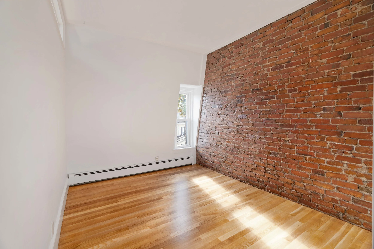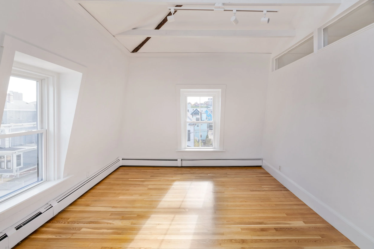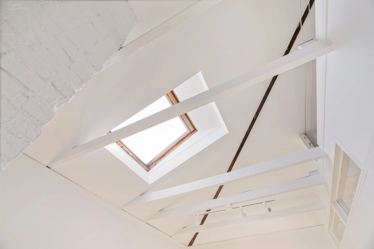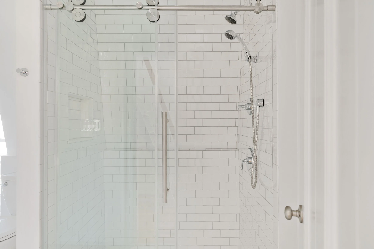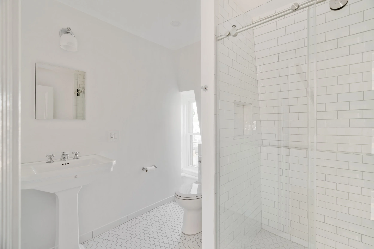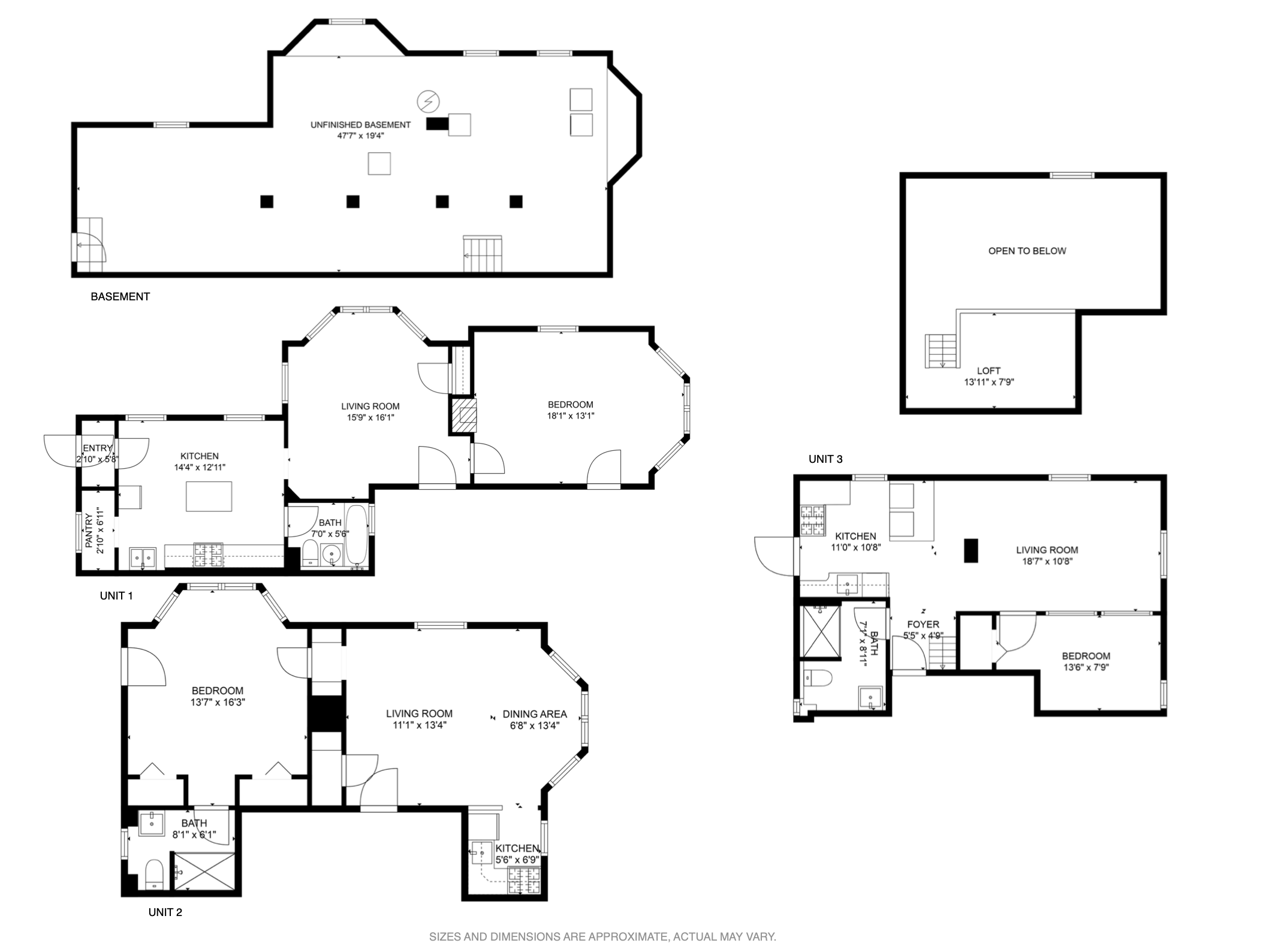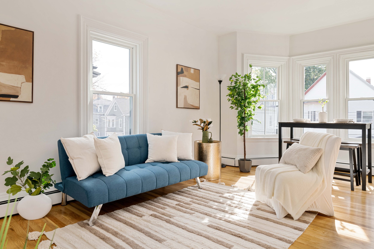
19 Howe Street
Cambridge, MA
$1,250,000
This impeccably maintained 3-family in Winter Hill offers urban living and a rare investment opportunity. With three one-bedroom/one-bath apartments, each unit is designed for efficiency and comfort, providing a private and functional space for its occupants. Top 2 apartments have brand new kitchens and baths and are being delivered vacant. Renovated exterior with newer gutters, Harvey replacement windows, HardiPlank siding, and blown-in insulation. The property is ideal for those seeking rental income, condo conversion enthusiasts, or those looking for a place to live with income to help cover the mortgage. Situated on a quiet side street just 0.2 mile to the new Gilman Square green line, this property provides a chance to enter the real estate market. It gets better - a garage parking bay in the rear of the property! Close to restaurants and shops. Note that the attached single family at 21 Howe Street is also available for purchase.
Property Details
3 Units
3 BD
3 BA
2,132 SF
Units 1, 2 and 3
Showing Information
Please join us for our Open Houses below:
Thursday, November 2nd
11:00 AM - 12:30 PM
Saturday, November 4th
12:30 PM - 2:30 PM
Sunday, November 5th
11:00 AM - 1:00 PM
If you need to schedule an appointment at a different time, please call/text Mona Chen (781.915.7267) or Lisa J. Drapkin (617.930.1288) and they can arrange an alternative showing time.
Additional Information
Living Area: 2,132 interior square feet
Lot Size: 4,000 square feet
3-Units, 9 Rooms, 3 Bedrooms, 3 Bathrooms
Year Built: 1875
Interior Details
Enter this multi-family from the front porch through beautiful double wide wood doors and you are greeted by the elegant staircase bounded on one side by a period mahogany handrail and balusters, and on the other side by tasteful Lincrusta wall covering, imported from the UK.
Unit 1
The elegant living room has high ceilings, maple floors and a bay window. Period crown moldings and extra wide window casings highlight this bright and welcoming space. A large closet provides good storage.
To the right of the living room is the spacious bedroom which has a decorative fireplace with a gorgeous original marble surround and a bay window. This room is large enough for a full bedroom set up and a home office area.
Eat-in kitchen has fir flooring, a farmhouse sink on legs, 2 large windows, and plentiful cherry cabinets. Appliances include a GE refrigerator and a Frigidaire gas range. For storage, there is room for a center island and the old-fashioned pantry has lots of open shelving.
Off of the kitchen is the full bath with a clawfoot tub and shower, single vanity, and rustic tiled flooring.
There is a large lockable closet in the common hallway that this apartment currently uses.
Unit 2
This newly renovated apartment provides a bright and open living/dining room with high ceilings, original moldings and gleaming oak floors.
Alcove kitchen is located in the front and has new quartz countertops, white shaker-style cabinets and stainless steel appliances - Haier 24” gas stove, microwave, and Frigidaire refrigerator - and disposal.
The bedroom is located at the back of the unit with 4 large windows and 2 generous closets.
Newly renovated bath with large walk-in shower and sliding frameless glass doors. The shower has subway tile and there is a window, tile flooring and a pedestal sink topped with a medicine cabinet.
Unit 3
Enter into the penthouse to an open concept kitchen/dining/living room with cathedral ceilings and exposed wood beams. There are many large windows and a skylight that brings light into the apartment and the secret loft.
The open kitchen behind the signature brick exposed chimney has floating shelvings, under-counter refrigerator and freezer combo, quartz countertops, and modern track lighting. Appliances include a 24” Prestige gas stove, a Frigidaire dishwasher and refrigerator, and disposal.
To the right of the living room behind an interior French door, is the ever-charming bedroom with two clerestory windows, an exposed brick wall, gorgeous wood flooring, lighted closet, and a window.
Newly renovated bath with large walk-in shower and sliding frameless glass doors. The shower has subway tile and there is a window, tile flooring and a pedestal sink topped with a medicine cabinet.
Systems and Basement
Access the basement via the staircase in the common hallway and you’ll find side-by-side coin-op laundry and plentiful space for storage. Note that the dryer is not working.
Heat: Apartment #1 has an oil-fired furnace (older) and the 275 gallon oil tank is from 2004. #2 and #3 have Teledyne Laars gas-fired forced hot water boilers (~2000).
Hot water: 2019 AO smith 50 gallon hot water heater is shared by all 3 units.
Electrical: 100 amps per unit through circuit breakers and there is a “public” panel.
Exterior and Property
Exterior is painted HardiPlank (2017) and there is a spacious front porch.
Exterior wooden stairway running down the back and side of the house is generous enough to allow for an outdoor seat or two on the second and third floor landings.
Roof: Slate on the mansard is original. The top was replaced approximately 10 years ago.
Windows: Harvey vinyl windows (2017).
Exterior: Gutters and architectural moldings were updated in 2017 and the building was fully insulated.
Parking: 1 garage bay. 21 Howe Street rents 2 garage bays from this house for $150/month per bay.
Driveway: Shared with 15-17 Howe Street and maintenance and snow plowing has been shared as well.
Financial and Additional Information
Unit 1 is Tenant-At-Will, Tenant has been there since 2019. Rent is: $1,900/month.
Units 2 and 3 are vacant.
Taxes: $10,598.50 (FY 24), without residential tax exemption.


