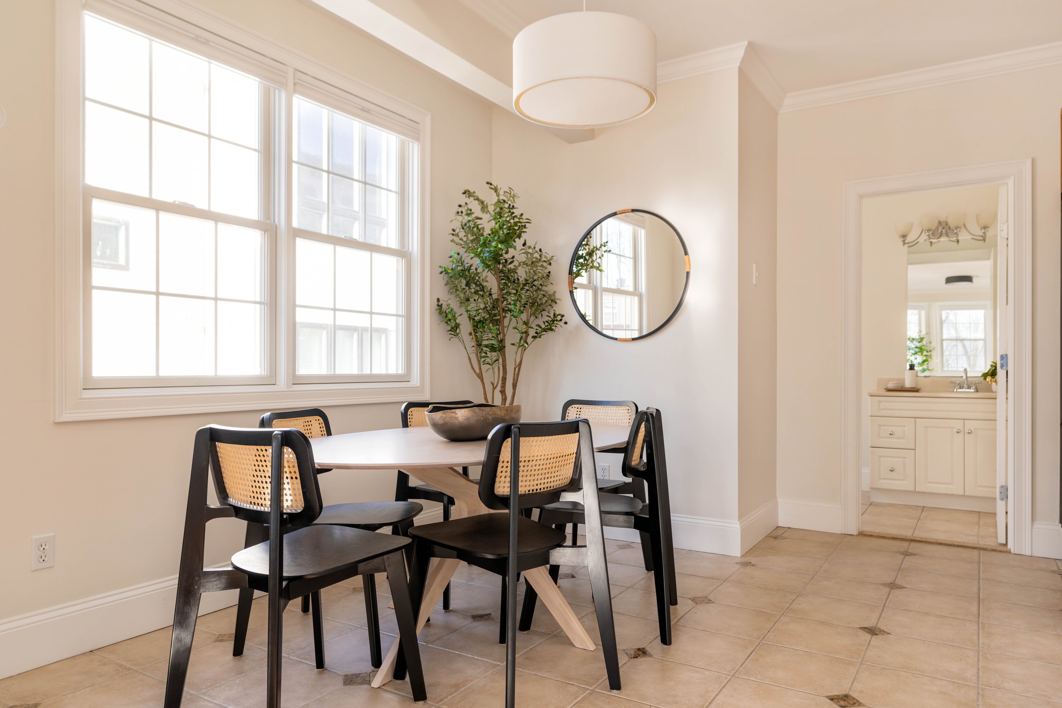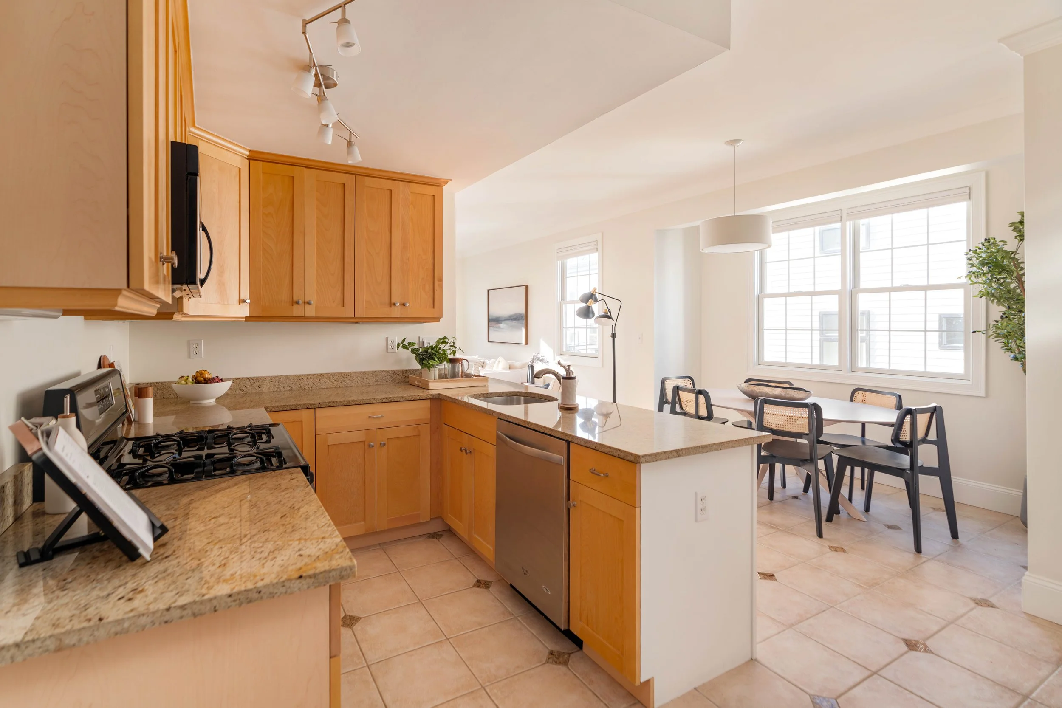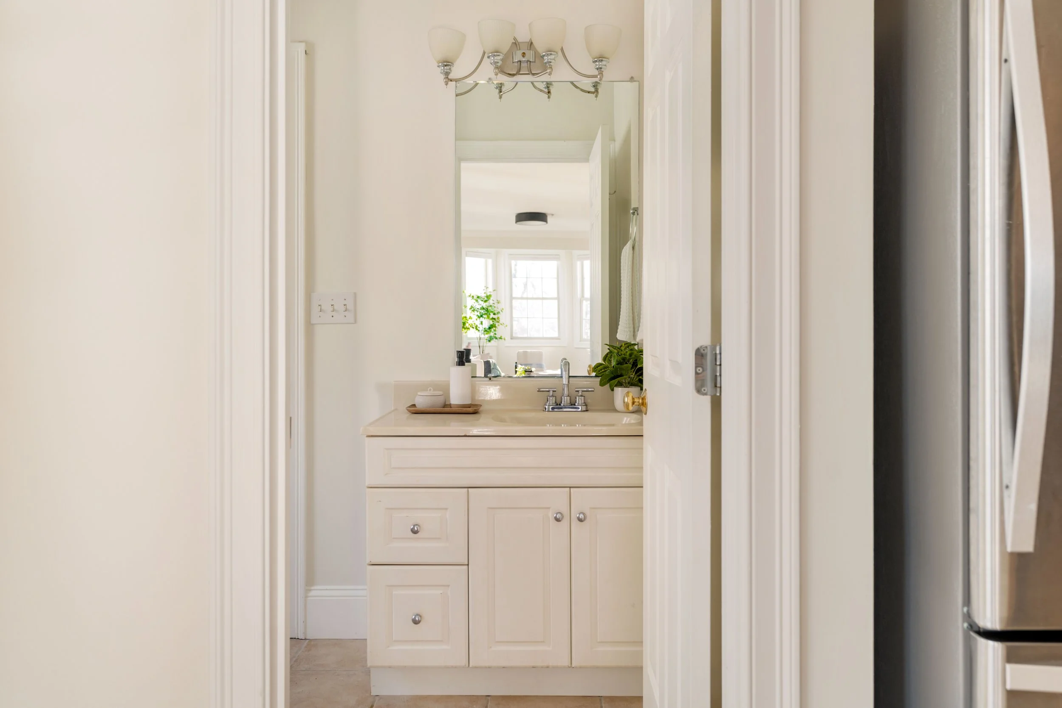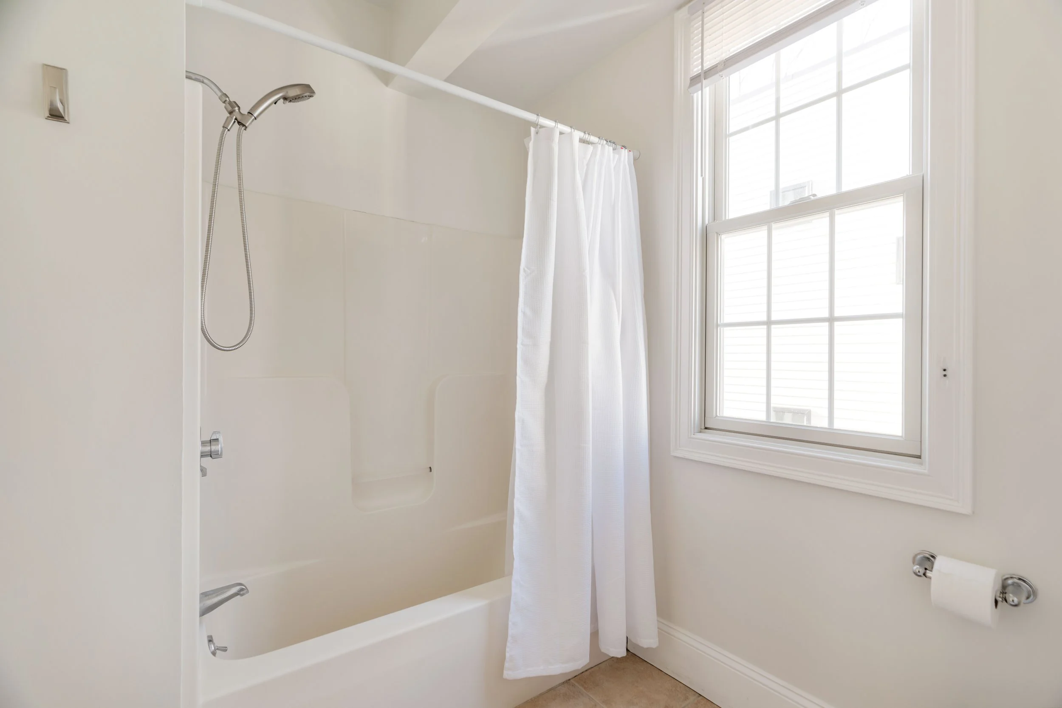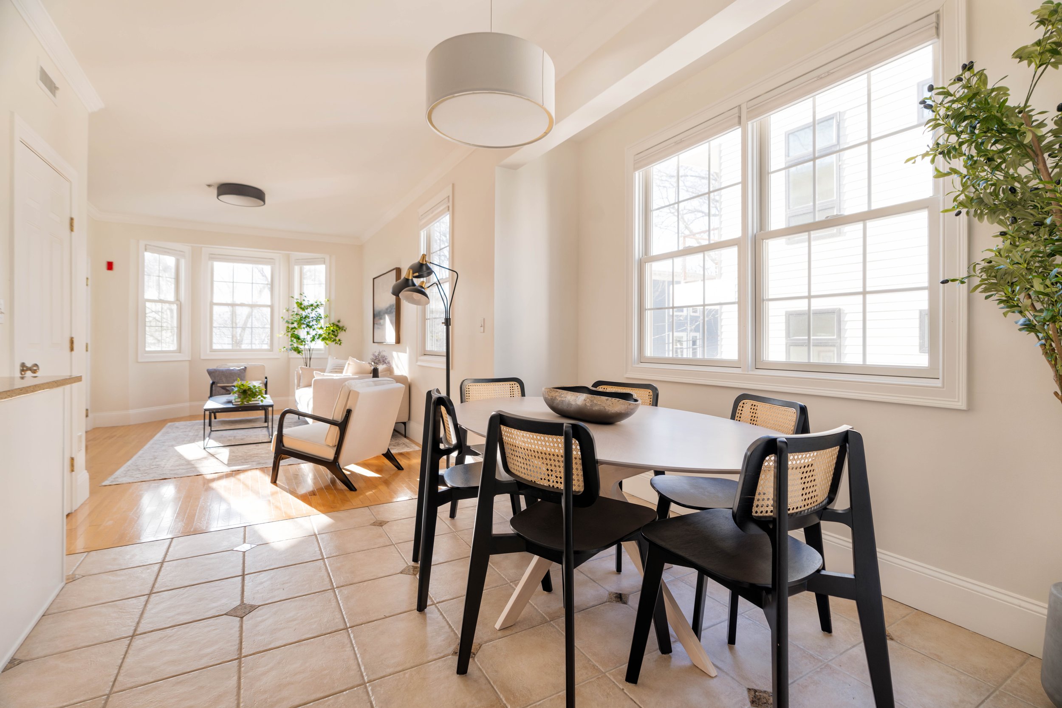
19 Harris Street, Unit 2
Cambridge, MA
$799,000
Charm, convenience and functionality abound in this modern 2-bed 2-bath condo on the Cambridge/Somerville line! Garage parking, open-concept living, high ceilings, and plentiful natural light make this 2nd-floor home perfect for first-time buyers and investors alike. The kitchen has stainless appliances, granite counters and ample storage. The main living area offers spacious, open-concept living and dining areas. The primary suite is tucked into the back of the home, with a sizable closet and ensuite bath. The 2nd bedroom is in the center of the home, conveniently sited next to the 2nd bath, which can be accessed jack and jill style from either the main living area or the 2nd bedroom. Top things off with in-unit laundry and central AC and this home has it all! Conveniently located ½ mile from Porter Square, and Harvard, Inman, and Union Squares not much farther, enjoy the proximity to restaurants, shopping, schools and the Red Line — it’s an A+ home in an A+ location!
Property Details
2 Bedrooms
2 Bathrooms
925 SF
Showing Information
Please join us for our Open Houses
Thursday, January 23rd
12:00 PM - 1:30 PM - Catered Broker Lunch
4:30 PM - 6:00 PM
Saturday, January 25th
12:30 PM - 2:00 PM
Sunday, January 26th
12:30 PM - 2:00 PM
Listed by Holden Lewis and Eirinn Carroll. If you need to schedule an appointment at a different time, please call/text Eirinn Carroll at 860.508.6703 and Holden Lewis at 617.817.4247
Additional Information
Details
Living Area: 925 Interior Square Feet (per Master Deed)
5 Rooms, 2 Bedrooms, 2 Bathrooms
Parking: 1 Garage Space
Exclusive Use: Garage Parking & Private Basement Storage
Year Built: 2001
Condo Fee: $343.33/month
Interior
Entering through the front door leads into the main living space, which is an open concept living/dining/kitchen area.
The main living area features stunning oak hardwood flooring and 6 large windows drenching the space with natural light.
The living room has ample space for entertaining or lounging and features bay windows.
The dining area is centered in the living space with room for a 6-top table.
The kitchen features granite counters, wood shaker cabinets with stainless hardware, and stainless sink with disposal. All appliances are Whirlpool and include a gas range, dishwasher, refrigerator, and a microwave.
Situated off the dining area, there is a full bath with tiled flooring, and a combination tub/shower with fiberglass surround.
The main bedroom is located in the rear of the home, and features an ensuite bathroom with a walk-in shower.
The 2nd bedroom is located in the center of the home and features a closet, and direct access to the 2nd bathroom.
A hallway at the rear of the home leads to both bedrooms, in-unit laundry closet, and the back stairway, providing direct interior access to the heated parking garage.
Systems & Basement
A private basement storage area deeded to unit 2 and can be found in 316 Beacon St.
Laundry: In-unit, side-by-side LG front-loading Washer and GE dryer.
Central Air/HVAC: Bosch air handler with gas-fired furnace (2024) & air conditioner, controlled via an Ecobee thermostat.
Hot Water: State Select 50-gallon electric hot water tank, installed 2018.
Electrical: 100 Amps via circuit breakers.
Parking
1 Garage Space, heated.
Exterior
The building is a 3-story, 6-family structure, constructed circa 2001.
Siding: Vinyl siding.
Windows: Anderson, double-pane wood windows.
Roof: Rubber membrane.
Association & Financial Information
9-unit association in 2 buildings. Professionally managed by ADPM.
Beneficial Interest for this condo is 10.9%.
Condo Fee: $343.33/month, includes master insurance, common electric, snow removal, refuse removal, landscaping, water/sewer, management fee, common maintenance, cleaning, and reserves.
Pets: Pets allowed. See MD.
Rentals: Minimum 1 month lease. See MD.
Operating Account: $2,151.80 as of December, 2024.
Reserve Account: $3,591.06 as of December, 2024.
Utilities
Electric Average: $92/month per Eversource
Gas Average: $18/month per Eversource
Additional Information
Mailing address is in the City of Cambridge, property resides in Cambridge & Somerville.
Central vacuum has never been used.






