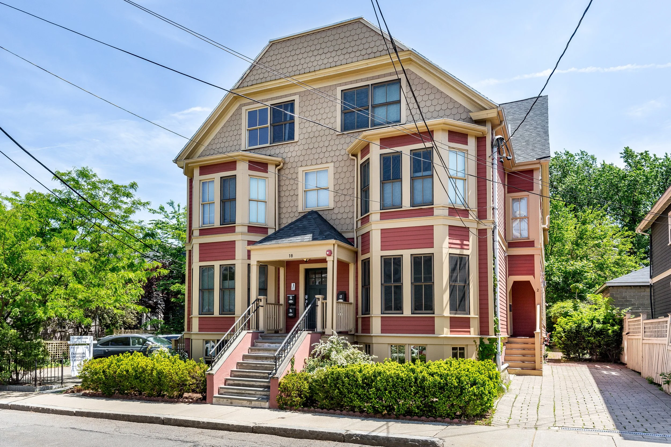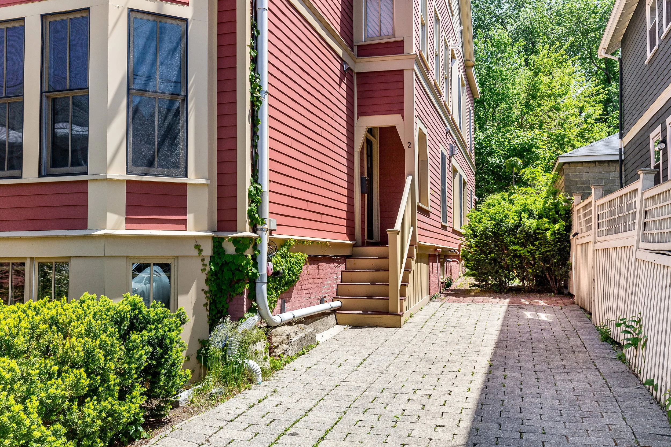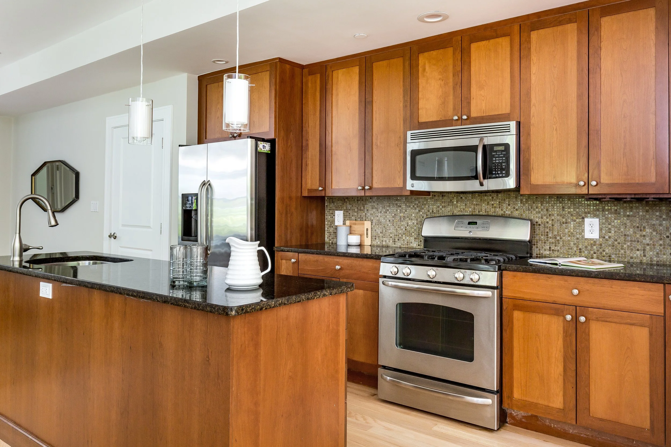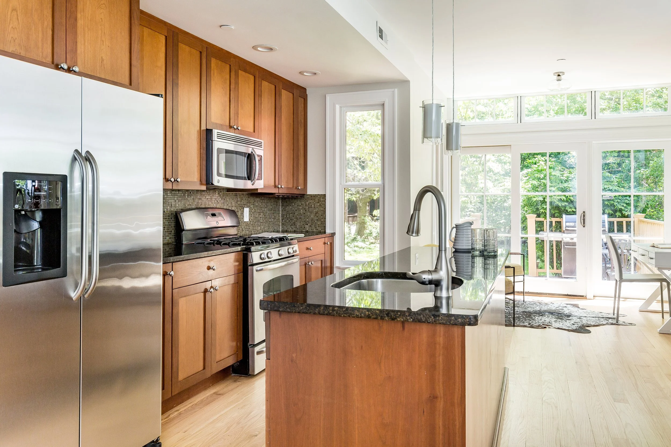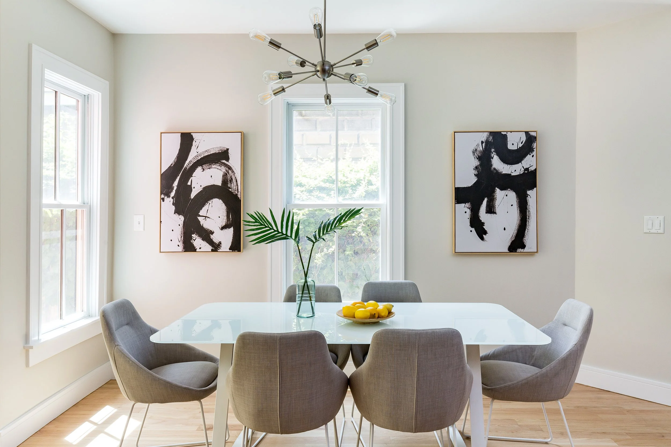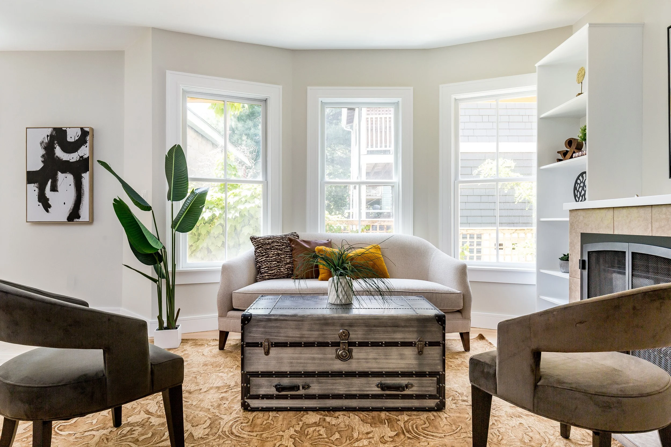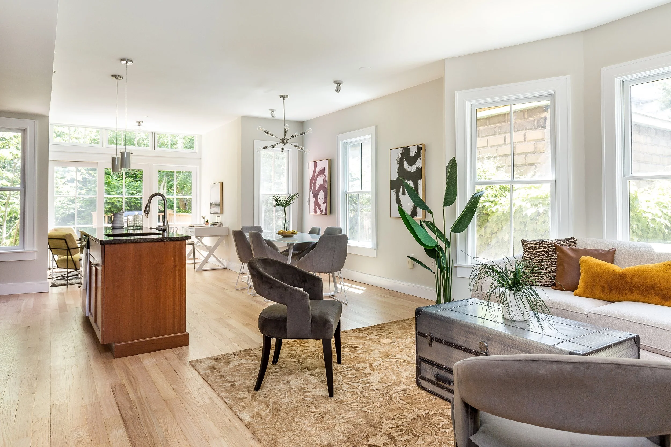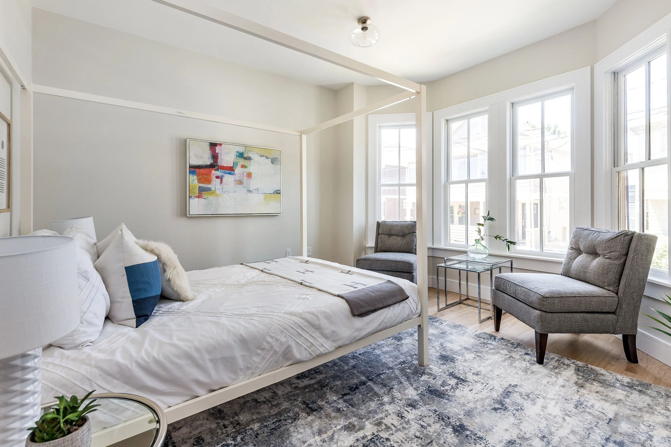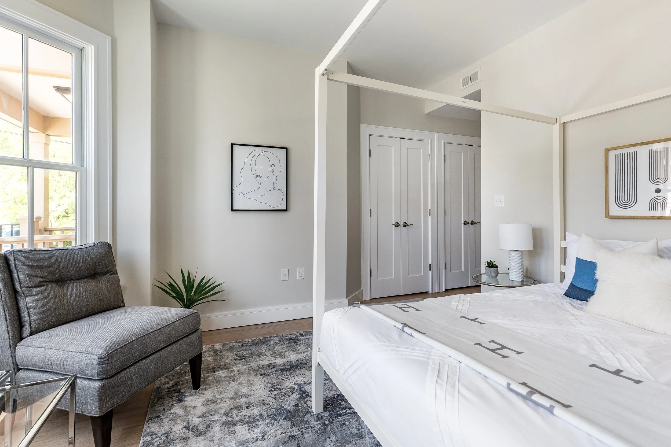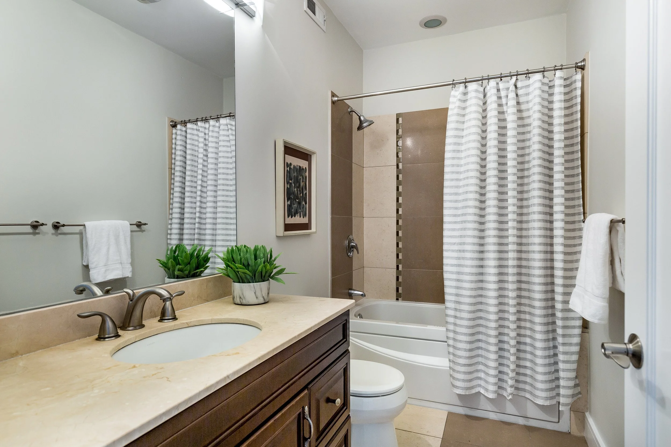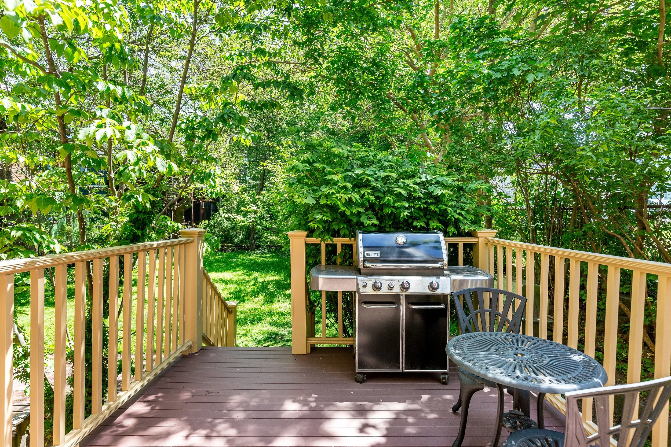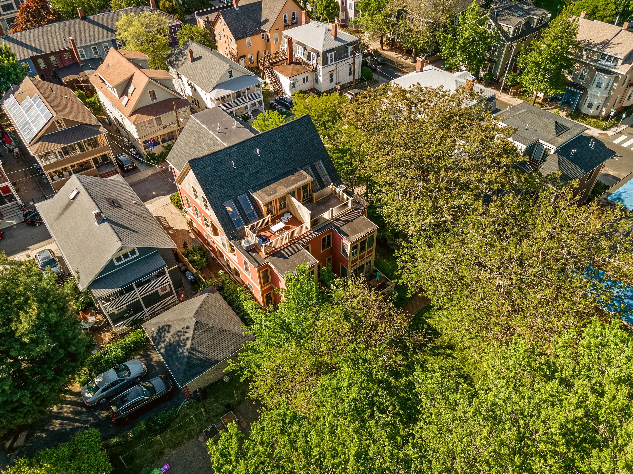
18 Whitney Avenue, Unit 2
Cambridge, Massachusetts 02139
$1,125,000
Nestled in the super popular Cambridgeport neighborhood, this charming 2 bed 2 bath condo has it all! Private entrance, exclusive use 2-car driveway, open plan living room and dining room, granite/stainless kitchen and a sliding glass door leading to an exclusive use deck with a large shared landscaped yard. This 14-year young conversion in 7-unit Victorian building features high ceilings, a gas fireplace, built-in bookcases, custom closets, central air, in-unit laundry, and a private locked basement storage room. On a quiet residential side street, steps to the Charles River, Trader Joe’s, and Whole Foods, near MIT, Central and Harvard Squares and their red line MBTA stops, restaurants and shops. This sun-filled condo is waiting for you to come home to!
Property Details
2 Bedrooms
2 Bath
1,195 SF
Showing Information
Please join us for our Open Houses below:
If you need to schedule an appointment at a different time, please call Lisa J. Drapkin (617.930.1288) or Mona Chen (781.915.7267) and they can arrange an alternative showing time.
Thursday, June 9th
11:30 AM-1:00 PM
Saturday, June 11th
12:30 PM-2:00 PM
Sunday, June 12th
1:00 PM-2:30 PM
Additional Information
Living Area: 1,195 interior sq ft
5 Rooms, 2 bedrooms, 2 baths
Year Built & Converted: 1885/2008
Condo Fee: $359 per month
Interior Details:
The private front entrance, adjacent to your exclusive use driveway, has a welcoming entry foyer and a coat closet. The foyer is large enough for a sideboard or a small desk.
Generously sized open-plan living room, dining room, and kitchen.
The stunning living room features a gas fireplace with built-in bookcases on both sides and a wall of windows. The fireplace has a tile surround and a shelf above, perfect for a flat screen TV or your favorite piece of art. A look in the other direction takes you outside through a sliding glass door to the private porch and landscaped common yard.
The dining room is open to the kitchen and fits neatly into a box window with a contemporary chandelier.
The kitchen features an island with great storage and a deep stainless-steel sink with an extension faucet and garbage disposal. There are plentiful cherry shaker-style cabinets, granite counters and a pretty mosaic backsplash. GE stainless steel appliances include a 5-burner gas stove, microwave oven, dishwasher, and a side-by-side refrigerator with water and ice on the door. Recessed lights and pendant lights over the island offer flexible lighting for serious cooking, entertaining or relaxing with friends.
Beyond the kitchen is a bonus sun-filled area where you enter the back deck. This area is perfect for a home office, art studio and so much more!
The large, exclusive-use deck is an extension of the living space in the warm months. There is a grill and patio table set that is included in the sale.
The primary bedroom has a bay window and two large closets with custom built-ins.
The primary bathroom has a jetted tub and shower combination, with a fun tile pattern that includes a Travertine surround and glass accent tiles. Thre is a dark wood vanity with a marble countertop, and a ceramic tile floor.
There is a linen closet off the hallway.
The stackable Whirlpool washer (2015) and electric dryer, housed in a closet, are included in the sale.
The 2nd bedroom has a walk-in closet with built-ins.
The 2nd bathroom has a walk-in shower with ceramic tile surround, glass shower doors, a pedestal sink, and a ceramic tile floor. The floating shelf will remain.
The wine fridge in the storage room, and the gas grill and the table and chairs on the deck, are included in the sale.
Parking:
Exclusive use of the driveway on the right side of the building which can fit 2 cars in tandem.
Exterior and Property:
The side entry porch and the rear porch is for the exclusive use of Unit #2.
Siding: Painted Hardie Plank cementitious boards.
Landscaped front, side and rear yards are shared and there are lilac bushes, hydrangea, rhododendrons, a dogwood tree, dogwood bushes, a rose bush, forsythia, a cherry blossom tree, a flowering pear tree and hostas, astilbe, Japanese ferns, daffodils, and tulips.
Roof is asphalt fiberglass shingle (2008).
Windows are dual pane Jeld-win (2008).
Basement & Systems:
Lockable exclusive-use storage room in the basement.
Gas-fired Carrier HVAC with central air and 92% efficiency (2008) controlled by a Honeywell programmable thermostat.
50-gallon Ruud gas-fired hot water heater (2017).
100-amp circuit breaker electrical panel.
Insulated doors and windows (2016).
Association and Financial information:
18 Whitney Avenue is a 7-unit association, managed by Senne Management. 5 out of 7 (71%) are owner-occupied.
This unit has a 16% beneficial interest.
Condo fee: $359 (fee includes: master insurance, water & sewer, exterior maintenance, landscaping, snow removal, common electricity, professional property management, and capital reserve) – as of June 2022.
The association will be repairing the fence along the driveway for this unit before the end of the year.
Taxes: $3,883.15 (FY22 with the residential exemption).
Pets: Are allowed with the permission of the Trustees.
Rentals: Must be for at least 30 days.
Exclusive Marketing Agents:
Lisa J. Drapkin, Managing Director, 617-930-1288
Mona Chen, Realtor, 781-915-7267

