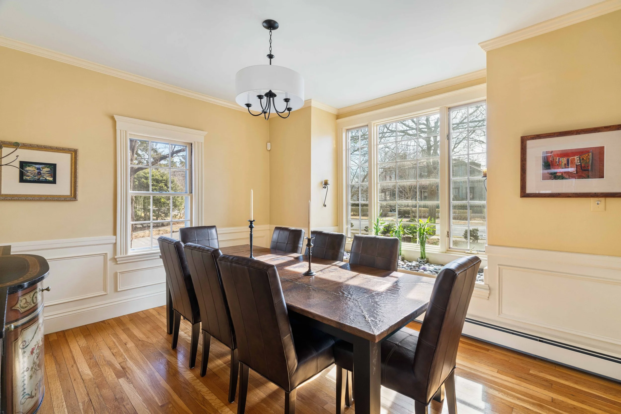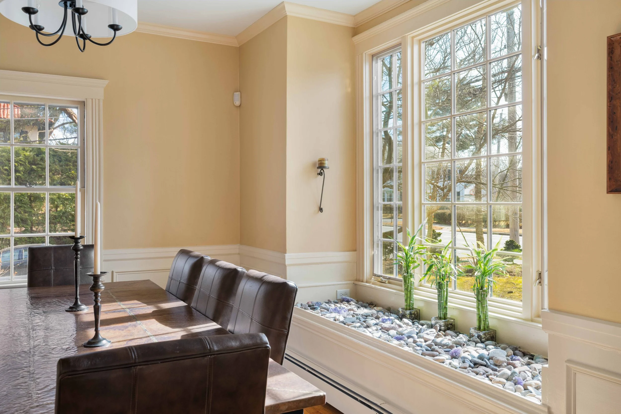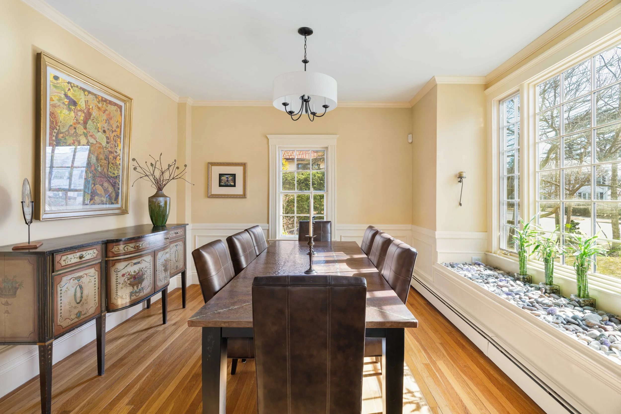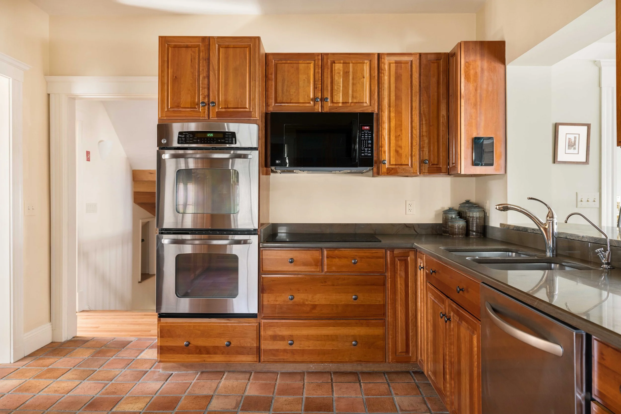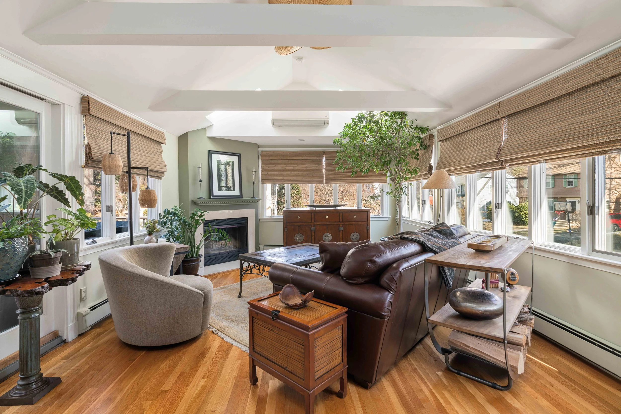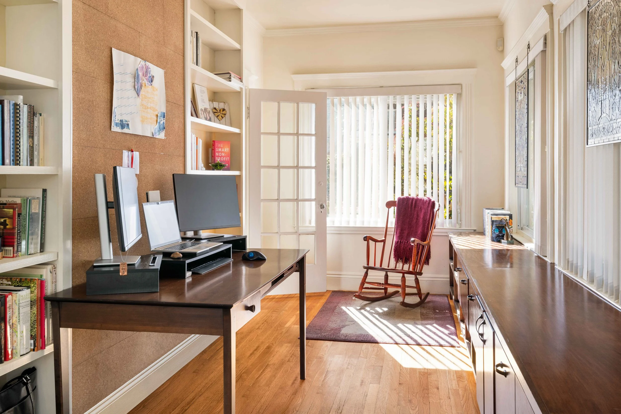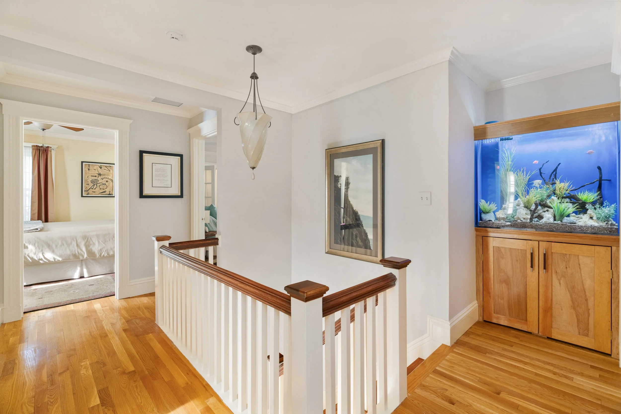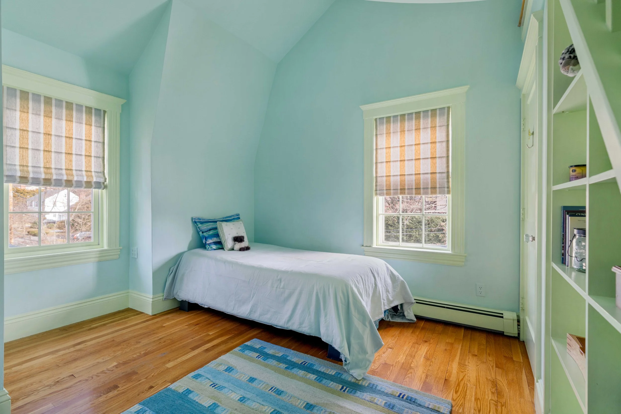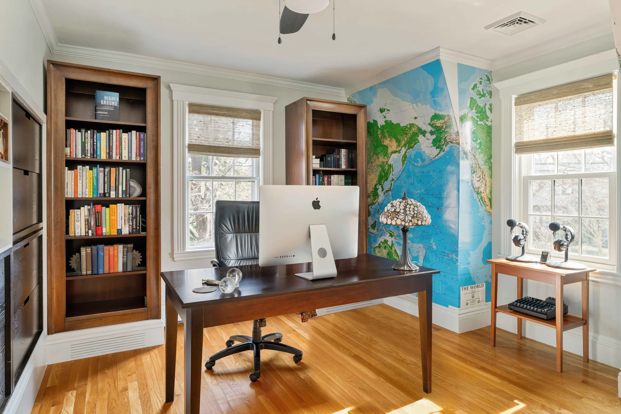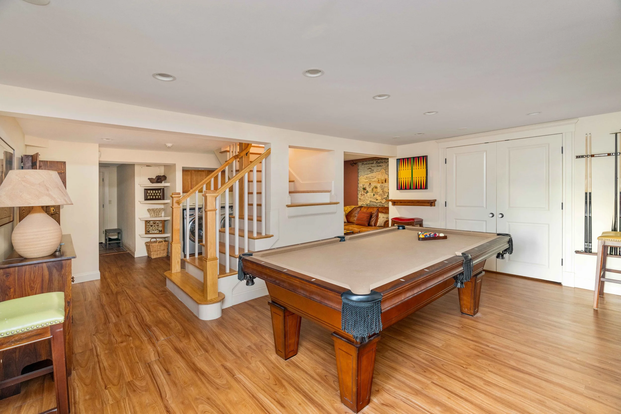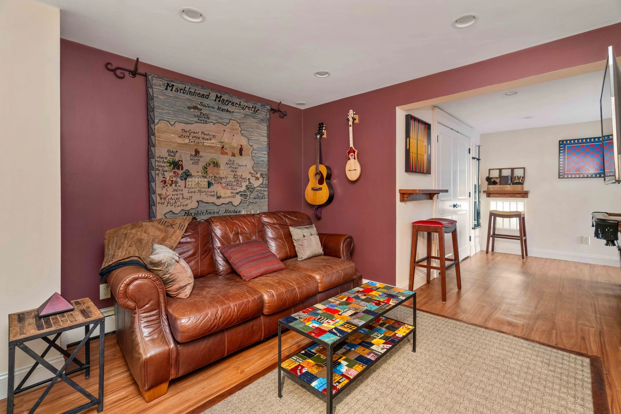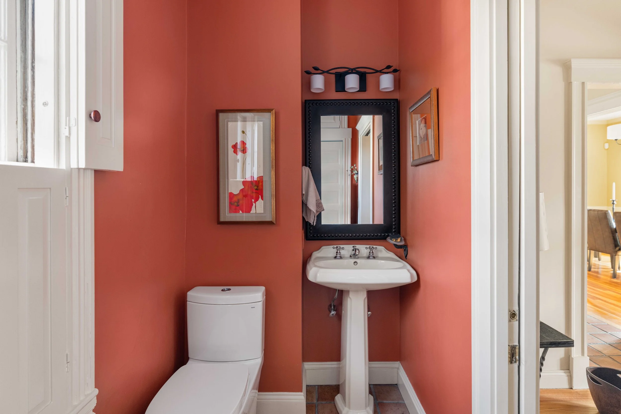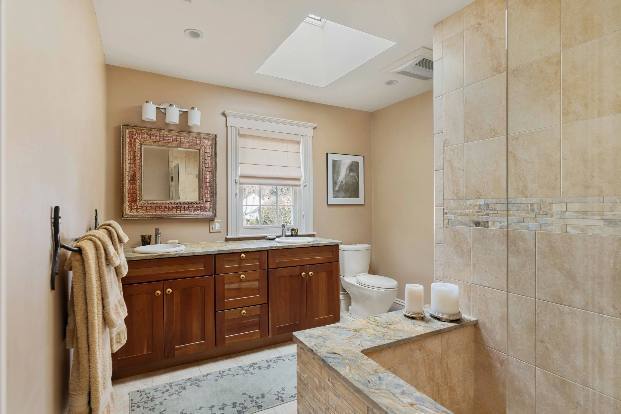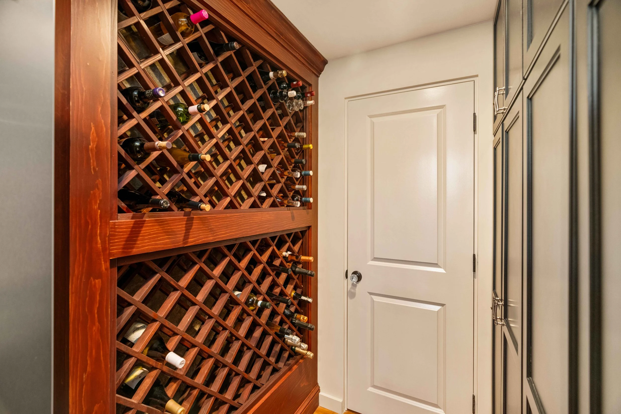
187 Woodward Street
Newton, MA
$2,100,000
Welcome to 187 Woodward Street, a stunning and well-cared-for Colonial nesled in the desirable Waban neighborhood. This beautiful home is close to Newton Highlands and Waban Center with easy T access and close by the Zervas Elementary School. This elegant residence boasts 4 bedrooms, 2 full/2 half bathrooms, and an impressive 3469 sq ft of living space, situated on a generous 12,656 square foot corner lot. Upon entering, you'll be greeted by the formal dining room, a living room graced by a wood-burning fireplace with custom granite hearth, a sunroom, currently used as a home office offering a tranquil space for work or leisure, a thoughtfully renovated kitchen, and a great room that opens to a two-level deck. The primary suite is a luxurious retreat, featuring a stone spa bath and a custom walk-in closet, offering the ultimate in comfort and style. The finished loft adds a delightful touch, serving as a versatile playroom. The lower level has been completely refinished, offering additional living space, as well as a partial kitchen, wine storage, pantry, large cedar closet, and a workout room with direct access to a stone patio with a fire pit, water feature, and mosaic walkway The professionally landscaped irrigated gardens and fenced in yard provide multiple outdoor spaces for entertaining, playing and relaxation. Convenience is key, with off-street parking and a 2-car garage providing ample space for vehicles and storage. This home has been thoughtfully updated and truly offers a blend of sophistication and functionality, making it the perfect place to call home.
Property Details
4 Bedrooms
2 Full + 2 Half Bathrooms
3,469 SF
2 Garage Parking Spaces
Showing Information
Please join us for our Open House:
Thursday, March 21st
12:00 PM - 1:30 PM
Saturday, March 23rd
12:30 PM - 2:00 PM
Sunday, March 24th
12:30 PM - 2:00 PM
If you need to schedule an appointment at a different time, please call/text Janis Lippman (617-869-0496) or Ellen Grubert at (617-256-8455)
Additional Information
Living Area: 3,469 sf (includes 914 sf in finished basement)
Lot Size: 12,656 square feet
13 Rooms, 4 Bedrooms, Loft, 2 Full and 2 Half Bathrooms
Year Built: 1920
Interior
Upon entering, you are greeted by the welcoming living room to your left, a center staircase, and a classic dining room to your right.
The living room is framed by large windows that let in an abundance of light, a working fireplace and there are gleaming hardwood floors.
Off the living room is a home office/sunroom that features built-in shelving and ample natural light.
On the other side of the stairs, the formal dining room has an elegant chair rail surround and a picture window.
Walk through the dining room to the well-equipped kitchen. Furnished with warm wood cabinetry, stainless steel appliances, recessed lights, tile floor and a breakfast bar.
The first floor half bathroom has a pedestal sink and window to the backyard.
The first floor also features a fireplaced family room with skylights and direct access out to the deck and yard, perfect for your summers spent entertaining.
Walk up the staircase to find four bedrooms (including the Primary with ensuite), and a second full bath.
Enter your luxurious primary bedroom with two large windows, a walk-in custom closet, hardwood floors and a door which leads to your primary bathroom.
The primary bathroom has a tiled shower and tub, a skylight, a window looking out to the serene back yard, and an updated double vanity.
The second bedroom is ample sized with two windows and a closet.
The third bedroom has two windows, two closets, built-ins, hardwood floors and a staircase leading to a fun loft with custom built-ins and access to attic storage..
The fourth bedroom is used as a study, with a closet and plenty of additional storage.
The lower level includes three rooms - the largest room can work nicely as a den or game room and features double sliders opening to the patio and firepit. It has newer vinyl plank flooring.
Another room has rubber gym flooring and is the ideal space for a home gym. The remaining room houses the wine cellar and partial kitchen. A utility room, large cedar closet, half bathroom and direct access to the 2-car garage round out this level.
Systems
Heat: Oil-fired Buderus unit (2009) with 7 zones heats through hot water baseboards, and is controlled by (7) programmable thermostats. The oil tank was replaced in 2012.
Hot water: Crown 51 Gallon hot water tank fueled by oil was replaced in approximately 2010.
Mitsubishi MUZ 20 Seer Equipment AC/Heat installed; 2014 and Fuijitsu ductless split installation - FH09NA split AC/Heat added in 2010 in the Family Room and SunRoom for AC. (there’s also regular heat in these rooms as well). Additional heat is still provided by the hot water baseboard heat as stated above.
Forced central AC in all Bedrooms on 2nd floor.
Electrical: 200 amps through circuit breakers.
Laundry: The washer and dryer are not included in the sale.
Exterior and Property
Exterior: Brick and new clapboard as of 2013.
Windows: Double-hung Anderson windows.
Roof: Asphalt shingles installed in 2010.
Yard: The landscaped and fenced rear yard which consists of ample grassed play space as well as a stone patio with fire pit, custom water feature, a mosaic walkway and mature planting beds connected to a professional irrigation system.
Parking: The attached garage fits two cars and has an electric overhead door. A third and fourth car can park in the driveway leading to the garage.
Additional Information
Taxes: $17,176.62 FY24
Inclusions: Custom-built aquarium and cabinet on second floor comes with the sale.
Exclusions: Washer and dryer, basement refrigerator, garden shed and Chinese doors





