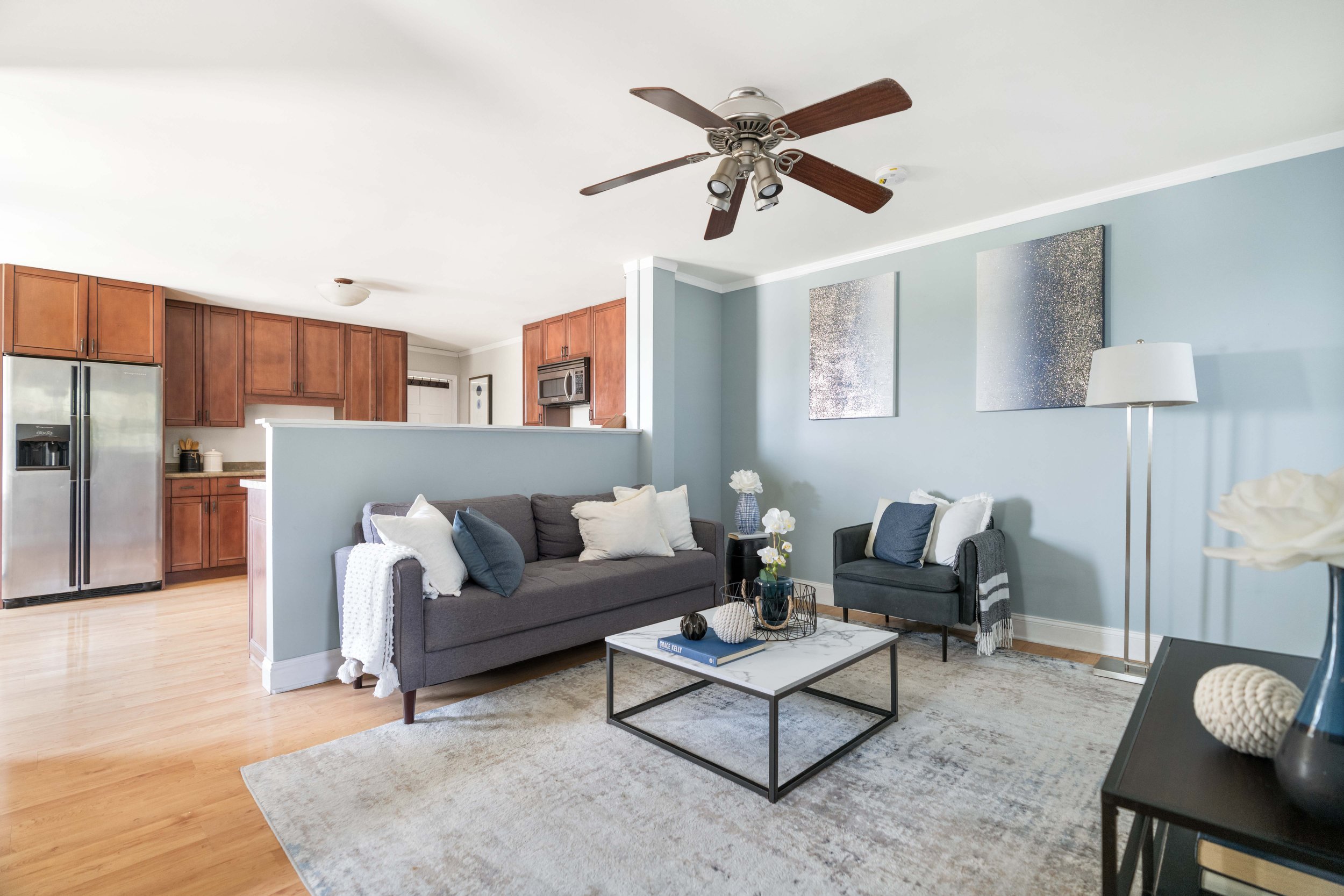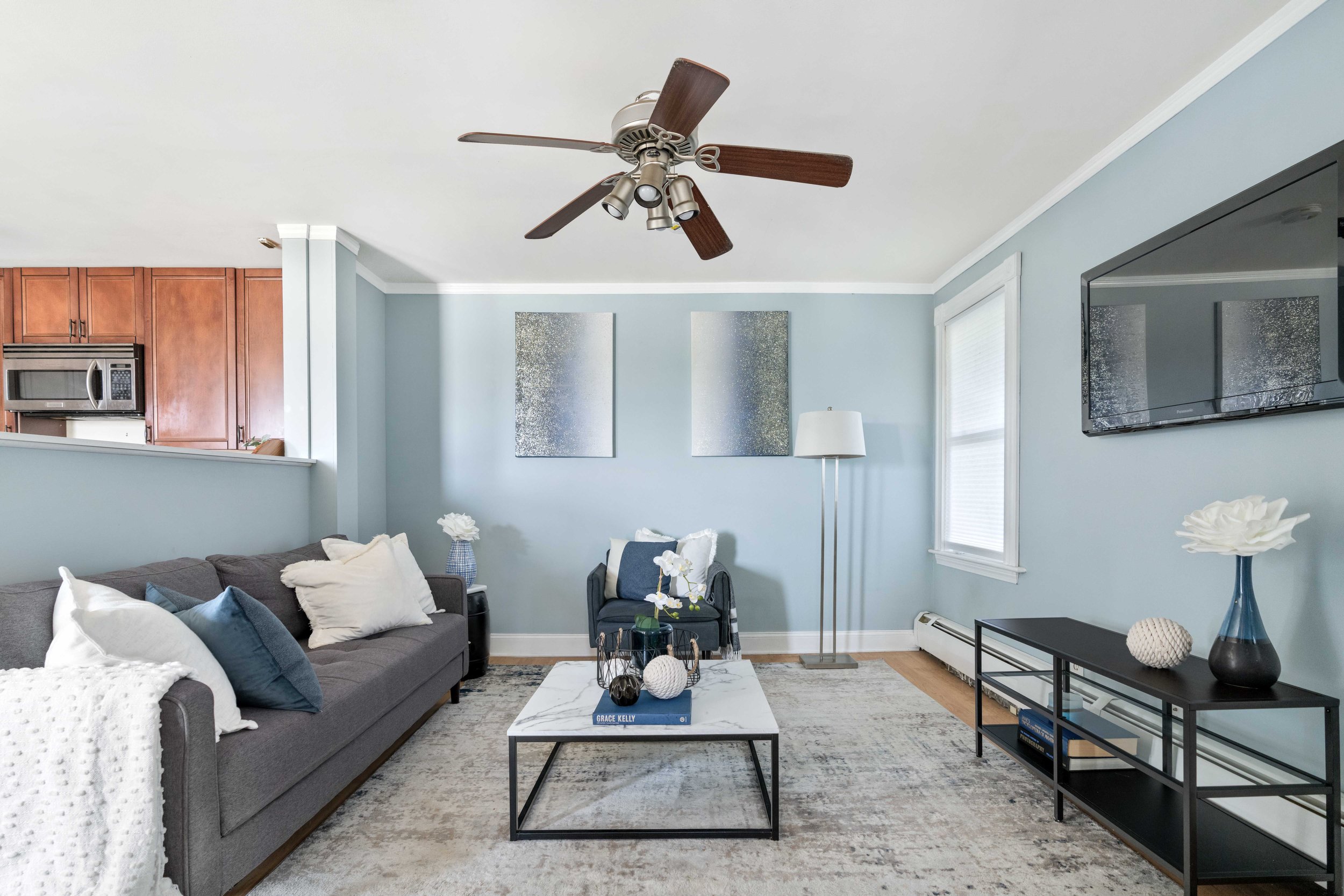
184 Ocean Avenue West, Unit 3R
Salem, MA
$255,000
Don't miss out on this fantastic opportunity to own a piece of Salem! This penthouse condo boasts natural light, tall ceilings, one large bedroom, one bathroom, and a spacious open floor plan. Accompanied by off-street parking, laundry in basement, front and rear deck and is conveniently located near a plethora of local amenities. Gleaming hardwood floors throughout, a generously sized eat-in kitchen with cherry cabinets and stainless steel appliances, and a well kept bathroom complete with a granite countertop and tiled floor finishes this beautiful unit. With major renovations in 2017, ensuring that this condo is in top-notch condition. Nestled in a charming neighborhood, this condo is centrally situated and just a stone's throw away from the vibrant downtown Salem area, Salem State University, and the commuter rail station. This is a must-have property!
Property Details
1 Bedrooms
1 Bathroom
558 Square Feet
Showing Information
Please join us for our Open Houses below:
Friday, September 15th
11:00 AM - 12:30 PM
Saturday, September 16th
12:00 PM - 1:30 PM
Sunday, September 17th
12:00 PM - 1:30 PM
If you need to schedule an appointment at a different time, please call/text Mona Chen (781.915.7267) and she can arrange an alternative showing time.
Additional Information
Living Area: 558 Square Feet
3 Rooms, 1 Bedroom, 1 Bathroom
Year Built & Converted: 1905/2004
Condo Fee: $114/month
Interior Details
Enter this charming building and walk up the well-kept stairway to the penthouse level. Through the smart lock door, enter the gorgeous sun filled unit.
Spacious eat in kitchen offers ample countertop space, cherry cabinets, 2 large windows and Frigidaire stainless steel appliances including: Side by side fridge, dishwasher, electric stove and a microwave. A perfect eating nook next to the large windows can fit a nice cozy dining table for your work from home/hosting needs.
The living room is open to the kitchen and has a large window, a nice ceiling fan, gleaming wood floors and door leading to the back deck that was used as a mud room in the past. There is also access to the back staircase leading to the parking space and basement.
The bathroom is located right off of the living room, granite countertop, tiled floor and a small tub finishes this updated and functional bathroom.
The bedroom off of the kitchen overlooking the front deck has three windows, hardwood flooring, a double door closet and a ceiling fan to keep you cool during the summer nights.
Systems and Basement
Heat: Gas fired forced hot water baseboard with Well-McLain Boiler.
Hot water: Gas fired AO Smith hot water tank (2019).
Electrical: 60A Circuit breakers.
Laundry: Shared washing machine and electric dryer in the basement.
Exterior and Property
Exterior: Vinyl siding.
Windows: Harvey Double pane insulated windows (aprox. 2017).
Roof: Rubber roof (aprox. 2017).
Storage: Exclusive storage area in basement.
Outdoor space: Front and rear deck on the third floor is shared with unit 3L.
Parking: 1 off-Street space in the back lot. Closest to the building
Association and Financial Information
5-unit association, 2 are owner-occupied (40%).
This condo has a beneficial interest of 18.5%.
Self-managed association.
Condo Fee: $114/month includes master insurance, water & sewer.
Condo Account: the current balance in the condo account is roughly $2,500 (as of Sept ‘23).
Taxes: $2,653.50 (FY2023)
Rentals: Must be for a minimum of 12 months.
Pets are allowed.



























