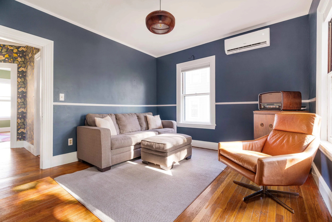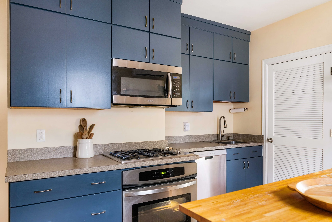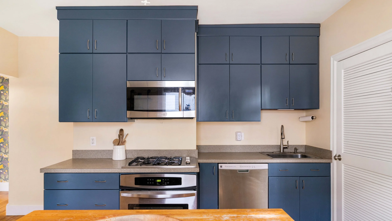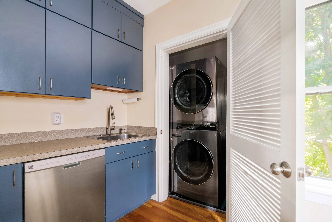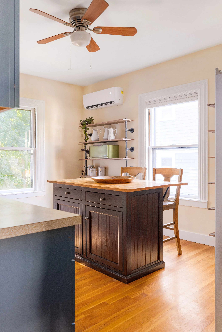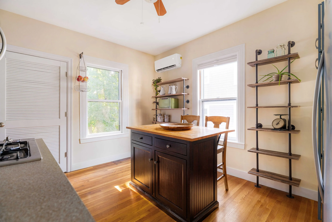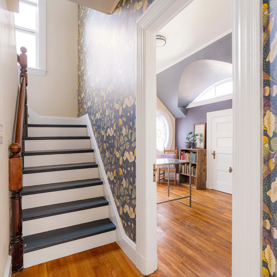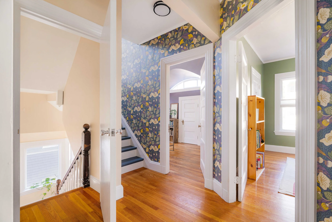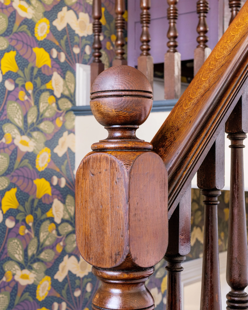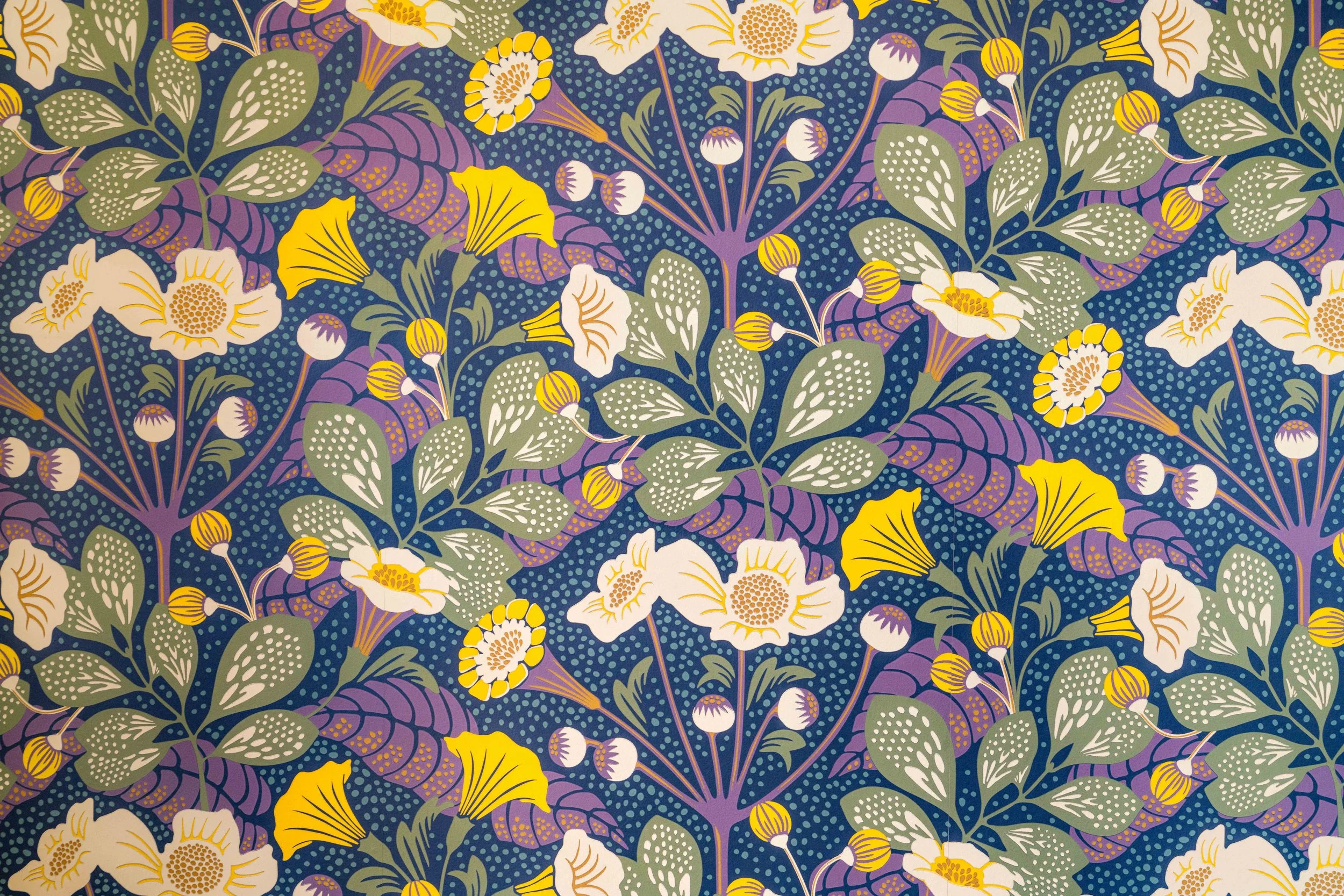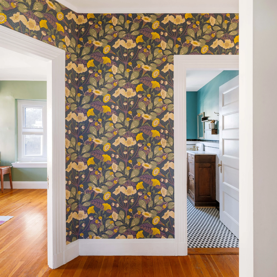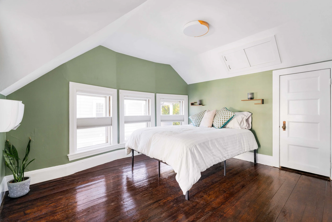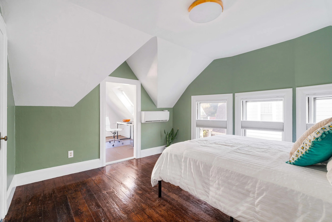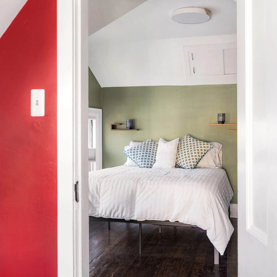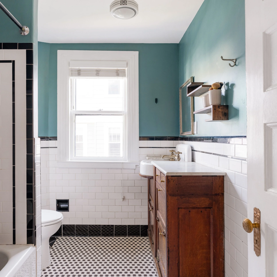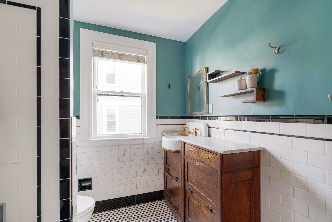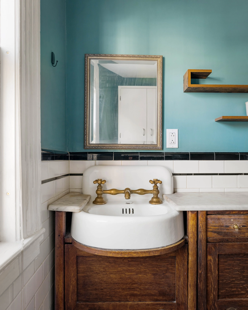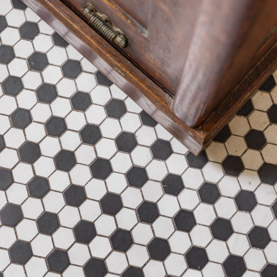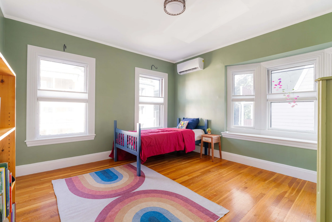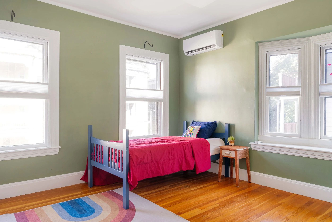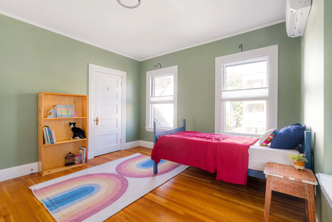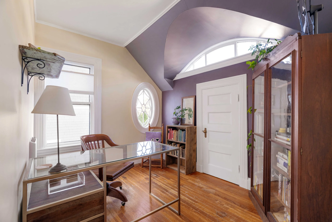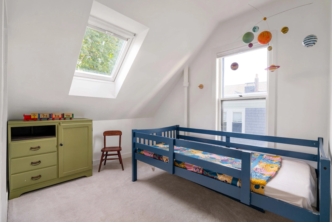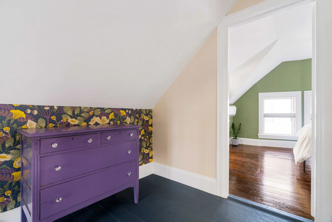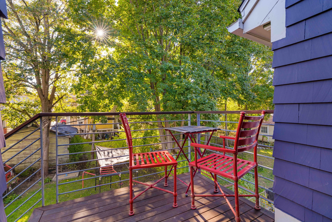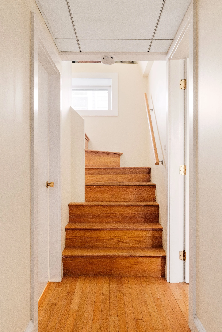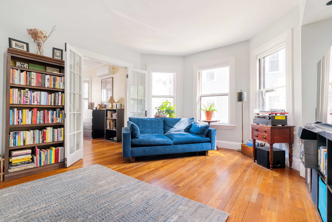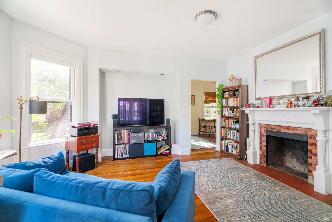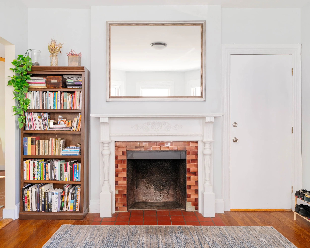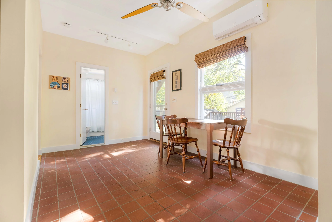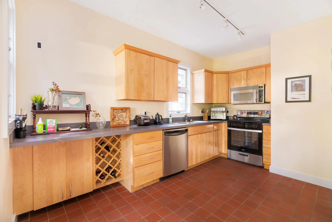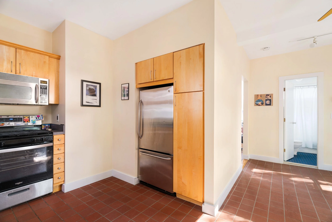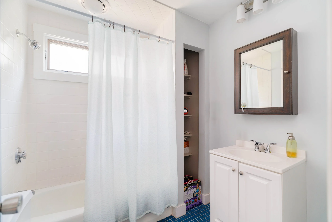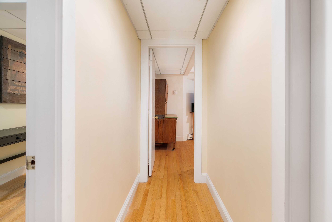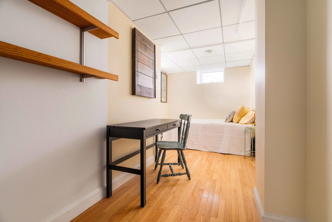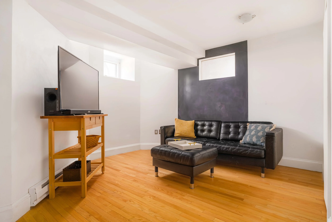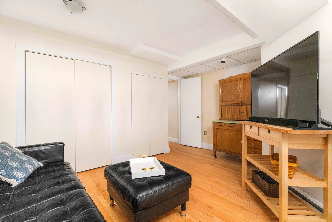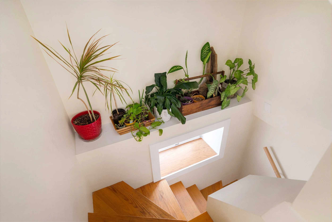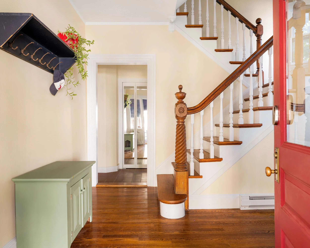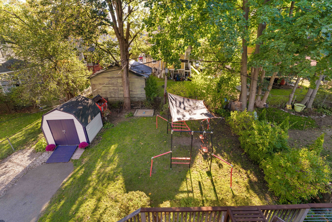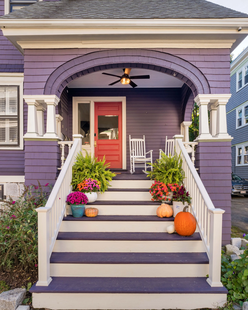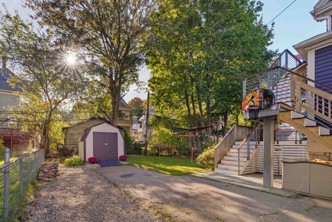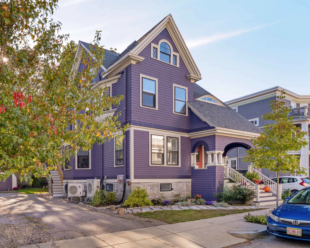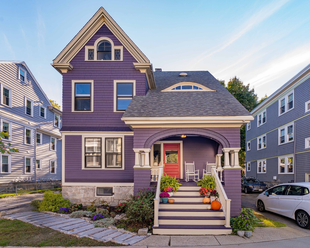
18 Farquhar Street
Roslindale, MA
$1,220,000
Welcome to this stunning 1899 home in Peters Hill. This meticulously restored property showcases a blend of historic charm and modern comfort, featuring energy-efficient upgrades that enhance its appeal. As you enter, you’ll be greeted by elegant architectural details, including restored original windows and moldings that pay homage to its rich history. The spacious living areas invite natural light, creating a warm and welcoming atmosphere, enhanced by a designer color palette and stylish light fixtures. Modern conveniences like mini-splits ensure year-round comfort, while owned solar panels contribute to energy efficiency and sustainability. The property includes an income-generating second unit, offering both charm and appeal, as well as finished bonus rooms in the basement that provide flexibility for various needs. This home beautifully balances timeless elegance with modern amenities, a true gem to behold.
Property Details
4 Bedrooms
2 Bathrooms
2,701 SF
Showing Information
Please join us for our Open House:
Thursday, November 7th
12:00 PM - 1:00 PM
Saturday, November 9th
11:00 AM - 1:00 PM
Listed by Kris Hanrahan. If you need to schedule an appointment at a different time, please call/text Kris at 508-735-7352.
Additional Information
Living Area: 2701 Interior Square Feet
Lot size: 5,000 Square Feet
10 Rooms, 4 Bedrooms, 2 Bathrooms (Plus 4 Rooms below grade)
Year Built: 1899
Unit 2 (6+ rooms, 3+ bedrooms, 1 bathroom)
Enter this stunning home through the grand entry, a true tribute to the history of this 1899 home. For the owner’s suite, ascend a wide open staircase to the second floor, leaving your troubles in the large first floor coat closet or create the mudroom of your dreams in this ample landing space.
The owners suite opens to a beautifully restored home with fresh paint and on-trend bold print wallpaper. To the right, you'll find a modern eat-in kitchen featuring stainless steel appliances—including a fridge, stove, microwave, and dishwasher—beautifully paired with painted cabinetry, creating a harmonious blend of old and new. Conveniently tucked away in a closet, the in-unit laundry adds an extra touch of efficiency.
Adjacent to the kitchen, an inviting living room serves as a secondary entryway, offering direct access to the driveway and yard through stylish modern exterior stairs. The space is beautifully enhanced by a designer light fixture, elegant chair rail, and a ceiling medallion, all complemented by original hardwood floors. This harmonious blend of historic charm and contemporary comfort is further elevated by a fresh coat of modern paint and a convenient minisplit system
The bathroom has been lovingly brought to life with restored original tile and a statement vanity designed and fitted to honor the history of this space.
A large 2nd floor bedroom takes in abundant light through the oversized windows. A bay window seat makes a perfect bookshelf. Another minisplit for heating and cooling keeps this room comfortable year round.
The office is a delightful sanctuary, featuring original eyebrow and web windows that showcase this home’s turn of the century charm.
Ascend the staircase with its recently restored handrails to discover a charming primary suite. A generous landing leads to a skylit bedroom that could easily be transformed into a future bath, alongside a larger bedroom boasting freshly restored floors. The eaves on one side provide potential for a walk-in closet, while the other end features an inviting bonus room highlighted by a stunningly restored Palladian window and a skylight. Currently utilized as an office, this versatile space can effortlessly adapt to suit anyone’s needs.
Unit 1 (4 rooms, 1 Bedroom, 1 Bathroom) - Rental Unit
Back downstairs you’ll find the first floor rental unit which can be accessed by private entrance in the rear or the main foyer at the front. The main foyer includes a coat closet for this unit as well.
The original parlor has been converted to a charming double closet bedroom with French doors and a minisplit.
The unit is completed by a living room with a wood-burning stove, an eat-in kitchen equipped with a stainless steel appliances- fridge, stove, microwave, and dishwasher, as well as a minisplit for climate control. A full bath adds the finishing touch to this inviting space.
Off the kitchen, an oversized deck perches above the yard.
Basement (4 rooms)
Accessible from the grand entryway, a nicely finished stairway descends to a finished hallway with a private room with a door and a more open room which can be used as an office, den or whatever your imagination desires!
Off the hallway, a large unfinished space houses systems and ample space for this owner’s woodworking tools.
An adjoining laundry room is used by the Unit 1 tenant, but could easily be incorporated into the lower level finished spaces!
Systems
Heat:
Unit 1 has a Gree Heatpump installed in 2022 with two minisplits as well as electric baseboard heat in the laundry room and bathroom.
Unit 2 has A Gree Heatpump installed in 2022 with four minisplits as well as electric baseboard heating in the entry hall and two rooms in the basement.
Cooling:
Unit 1 has two minisplits.
Unit 2 has four minisplits.
Hot water:
Unit 1: AO Smith ProLine Commercial Grade 50-gallon gas-fired water heater (2021).
Unit 2: Rheem Prestige Professional 40-gallon Heat Pump (2023).
Laundry (included in the sale)
Unit 1: Kenmore Elite Washer and GE Electric Dryer (age unknown)
Unit 2: LG Stackable Units (2021)
Electrical
Unit 1: 100 amps through circuit breakers.
Unit 2: 100 amps through circuit breakers.
Solar Panels: 14 LG 380 NeON 2 Panels (2022) are owned (not rented) and are connected to Unit 2.
Exterior & Parking
Siding: Newly painted wood shingle siding.
Roof: Asphalt shingle roof with solar panels (owned).
Windows: Windows are original and lovingly restored and preserved.
Foundation: Fieldstone.
Outdoor space: This home boasts a spacious backyard, expansive deck, and multiple charming porches, making it a true dream retreat.
Parking: The paved driveway, reserved exclusively for the owners, accommodates two vehicles in a tandem arrangement.
Storage: There is a storage shed at end of driveway, freshly painted, that is included with the sale.
Property Taxes: $5,380.85 for FY24. This included a residential tax exemption.
Additional Information
Unit 1 rented for $2,400/month through June 2025.
Utilities: Average electricity bill for unit 1 during the last 12 months ranged from $70-260/month and the average for unit 2 ranged from $70-415/month(per EverSource). Average gas bill for the entire house (one meter) during the last 12 months was $25-65/month (per National Grid).

