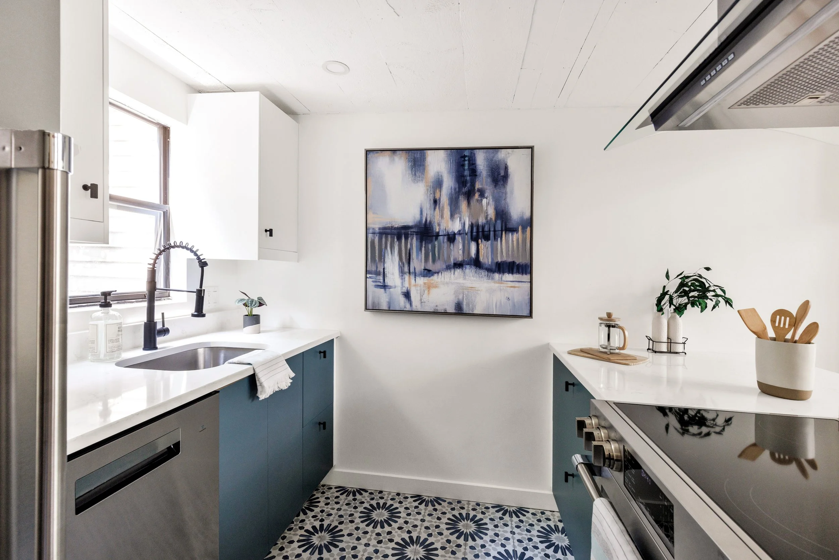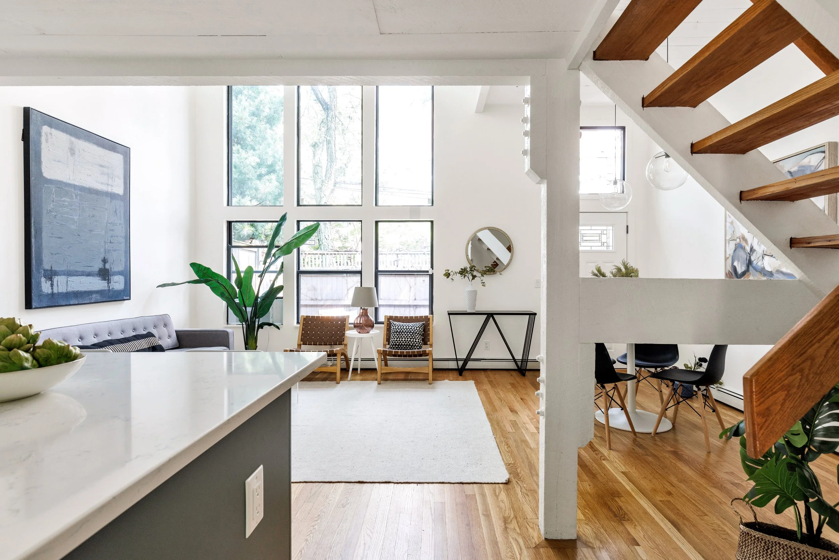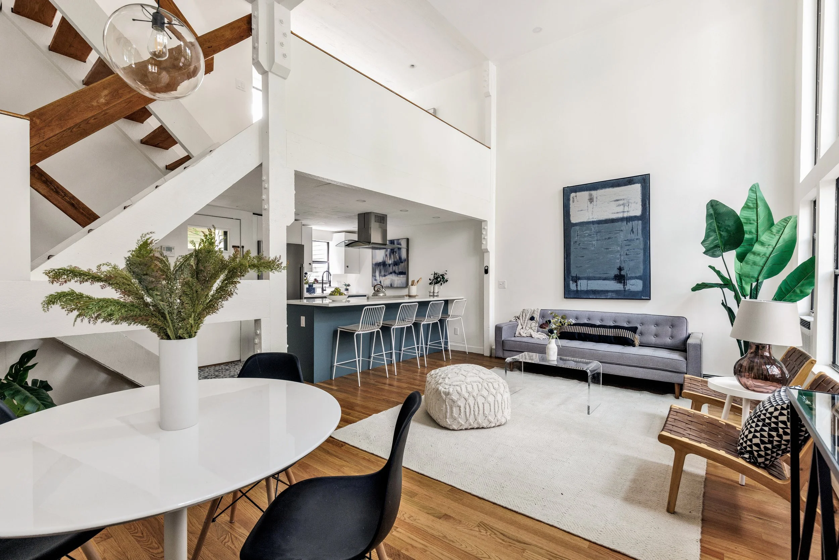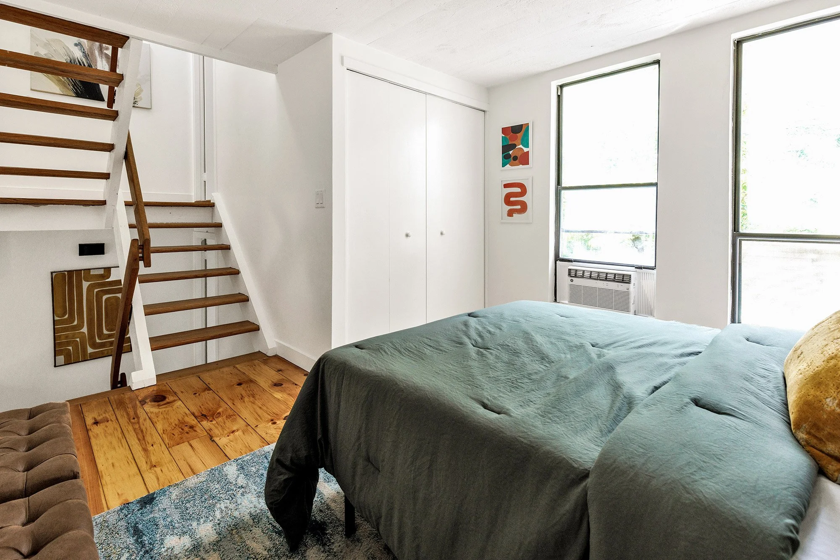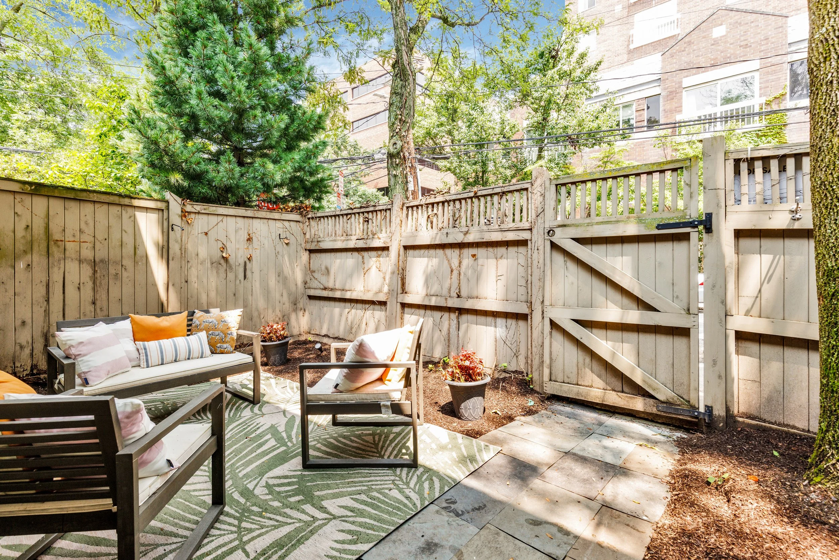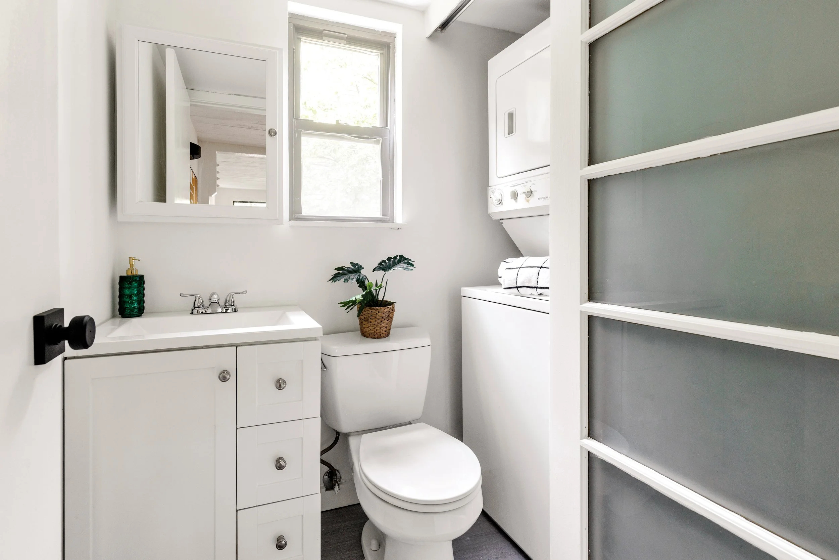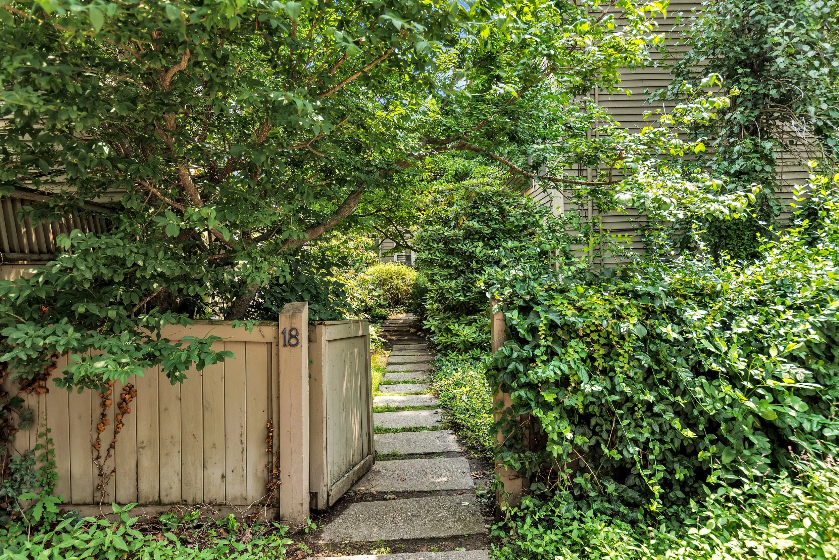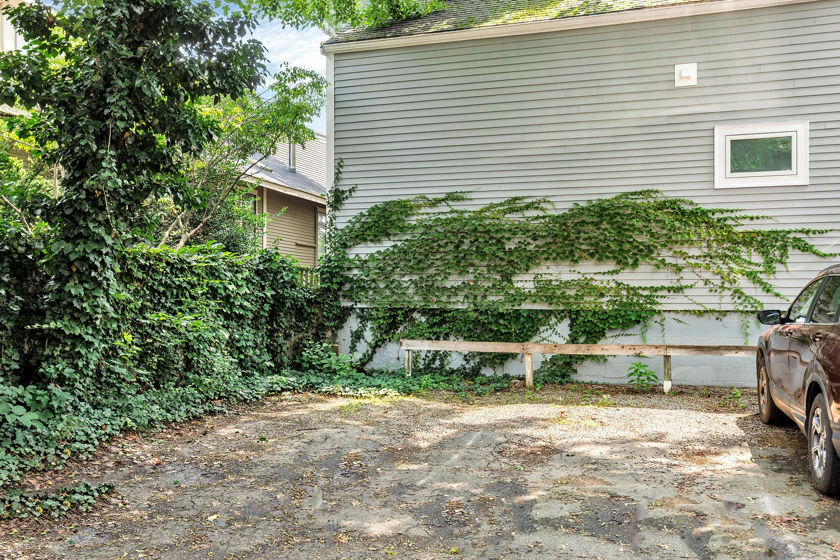
18 Bay Street, Unit 2
Cambridge, MA
$1,200,000
Updated attached single-family home in the much sought-after Riverside neighborhood features jaw-dropping vaulted ceilings, lofted spaces, skylights and a 15’ wall of windows. A quintessential Bell & Fandetti post and beam design, this home offers amazing light, flexible spaces for work, exercise and entertaining, and a mid-century modern aesthetic. The open plan living and dining area includes newly refinished oak floors, stylish light fixtures, and direct access to a fenced-in private patio. The new kitchen, newly updated bathrooms, and two off-street parking spaces complete this package. Centrally located between Harvard and Central Squares, close to the Charles River and easy commuting options using the nearby red line MBTA lines.
Property Details
2+ Bedrooms
1.5 Bathrooms
1,300 SF
Showing Information
Please join us for our Open Houses below:
Thursday, July 27th
11:00 AM - 12:30 PM
Saturday, July 29th
12:30 PM - 2:00 PM
Sunday, July 30th
12:30 PM - 2:00 PM
If you need to schedule an appointment at a different time, please call/text Lisa J. Drapkin (617.930.1288) or Mona Chen (781.915.7267) and they can arrange an alternative showing time.
Additional Information
6 Rooms, 2+ Bedrooms, 1.5 Bathrooms
Living Area: 1,300 Square Feet
Lot Size: 1,421 sf
Year Built: 1978
Interior Details | First Floor
Enter through the central courtyard where each townhouse owns a designated part of the land.
The brand new kitchen has a whimsical Casablanca Sky Matte tile floor, two-toned modern flat panel cabinets, full extension drawers with matte black hardware, trash pull-out, and a quartz countertop throughout. The quartz covered peninsula comfortably sits four. All new stainless steel appliances include a BEKO counter depth refrigerator with ice maker, a dishwasher with hidden controls, and a slide-in electric range. There is also an exterior venting hood and a stainless-steel sink with black pull down faucet and a disposal.
The open plan living room and dining area has a cathedral ceiling with a mid-century modern ceiling fan and solid oak floors. The oversized windows climb to the ceiling and there is a door leading to the private yard. Two glass pendants on a dimmer switch provide soft light over the dining area.
The heating system and hot water heater are located under the stairs.
Interior Details | 1 ½ Floor
The half bath has a gray tile floor, a white vanity with a medicine cabinet, and a large closet housing the Frigidaire stackable washer and electric dryer. There is room for linens too.
Interior Details | 2nd Floor
This bedroom has a double closet, and is open to the living area below. Other Owners have enclosed this room for additional privacy.
Interior Details | 2 ½ Floor
The full bath has a tile floor, cathedral ceiling and an oversized window. The tub/shower combination has a tile surround and new chrome trim. There is a new white floating vanity with a white sink and a new chrome faucet.
A study/exercise room has random width pine floors and a skylight.
Interior Details | 3rd Floor
The primary bedroom has newly refinished pine floors, a cathedral ceiling with transom windows on two sides, a stylish new white ceiling fan with light, and there are two deep double closets with custom shelving.
Systems
Heat: Gas-fired Peerless boiler heats the hot water baseboards and is controlled by a programmable thermostat.
AC: 3 window units are included in the sale.
Hot Water: Created by the boiler and stored in the indirect-fired stainless steel SuperStor tank.
Electrical: 100 amps through circuit breakers.
Laundry: Frigidaire washer and electric dryer are in a closet in the half-bathroom and are included in the sale.
Exterior
Roof is asphalt shingle (age unknown).
Back door leading to the yard was replaced in 2023.
Front yard and private fenced-in rear yard with bluestone patio.
Additional Information
Parking: There are two tandem off-street parking spaces for this property, located to the right of the entrance to the courtyard. The spaces for this townhouse are the middle lane in the off street parking area.
Taxes: $2773.24 (FY'23 which includes the residential exemption of $2841.79).
The deed contains a covenant, which expires in August 2028, which prohibits the changing of the exterior color, the removal of trees larger than 4” in caliber if they are living, and there is an easement for others to pass through the front yard of the house.
The property was recently treated for carpenter ants and termites by Waltham Pest Services, and the treatment info is available upon request. The annual contract can be assumed by the Buyer. The termite damage was found on the frame of the exterior back door, all of which was removed and replaced.
Many of the windows have failed seals.
The left side and Green Street fences surrounding the back patio will be replaced.
The Owner of the property has a court-appointed fiduciary who is located in Pennsylvania. Once an offer is accepted, the fiduciary will need time to get the court approval to close the transaction.





