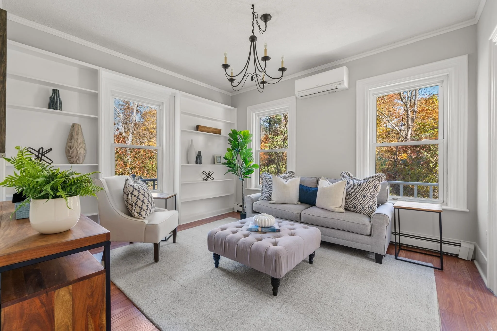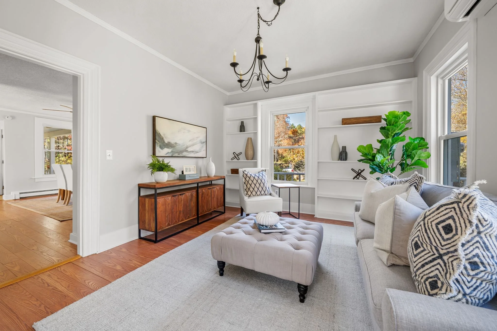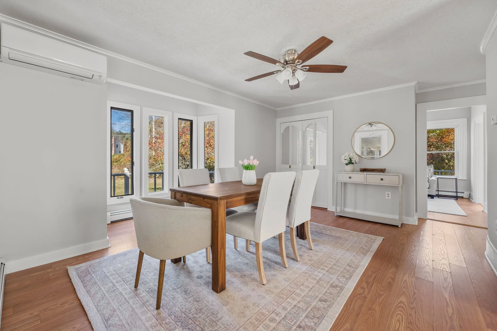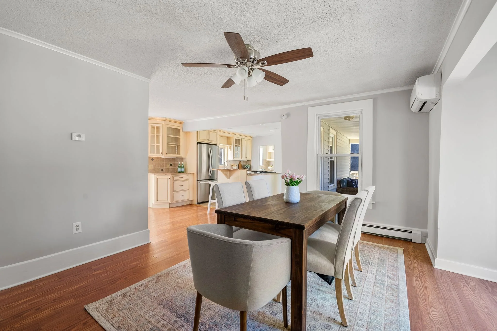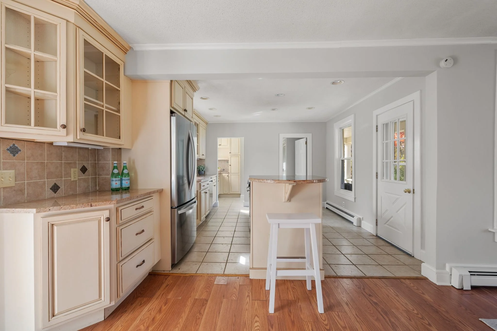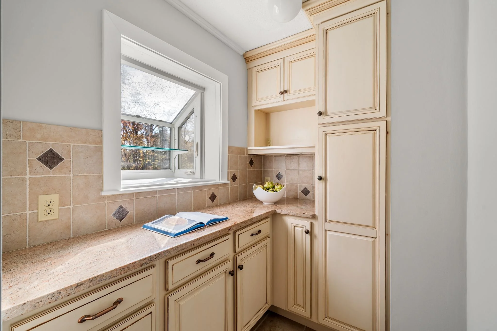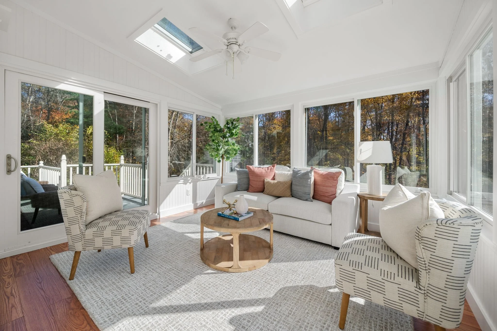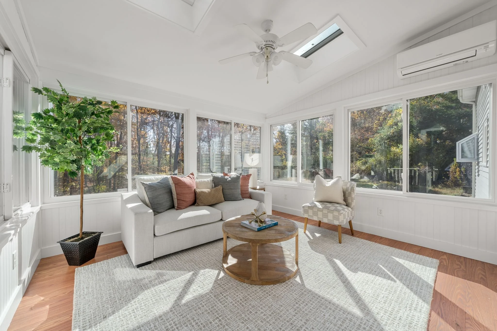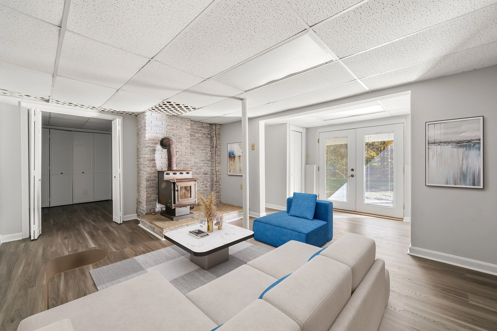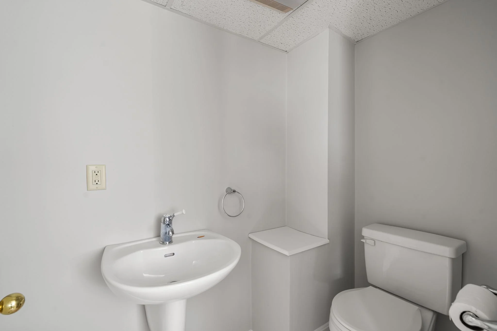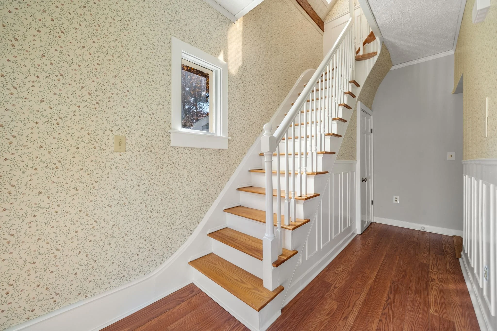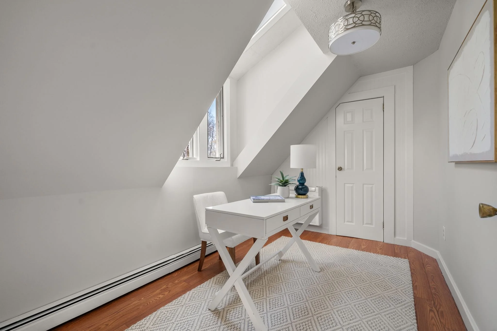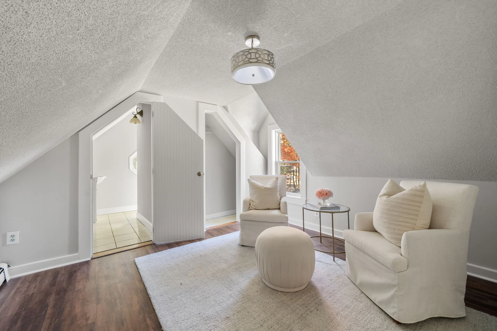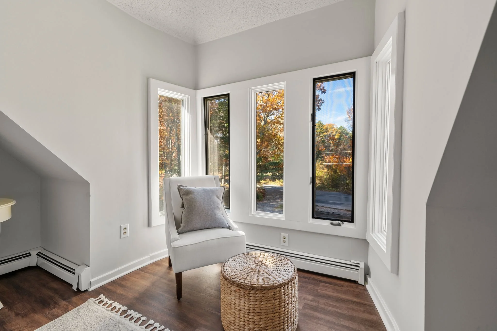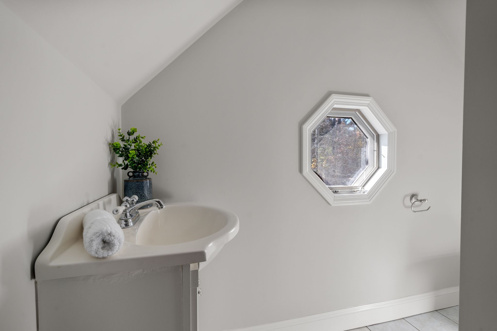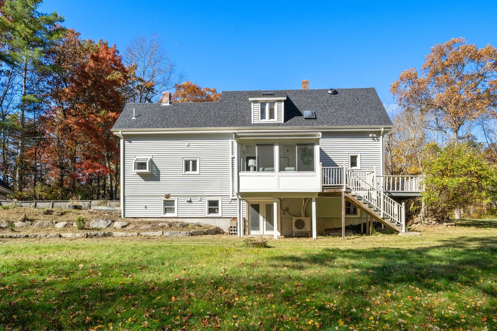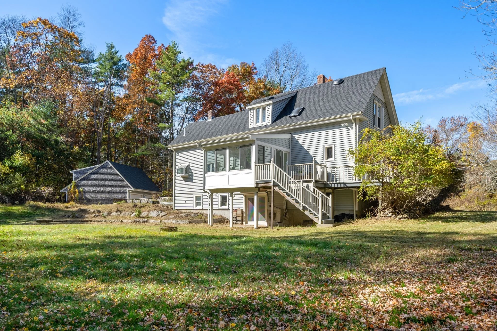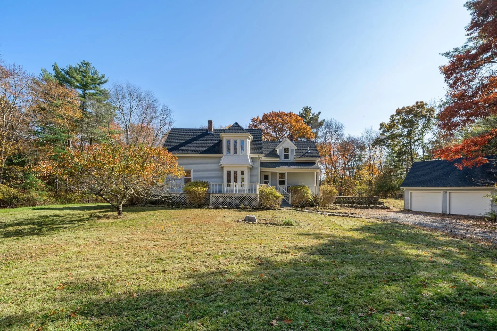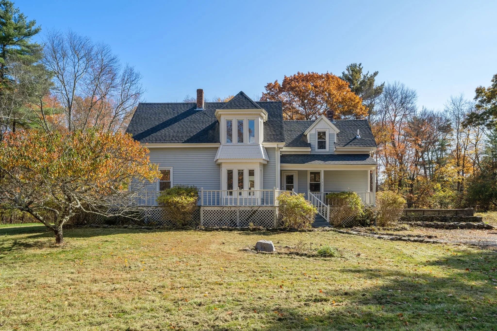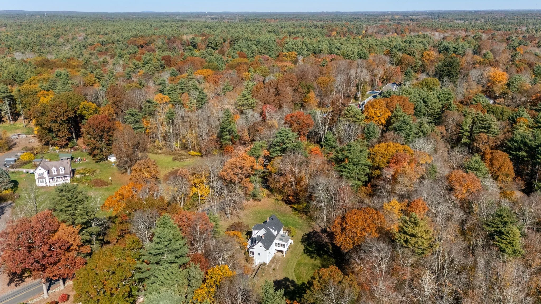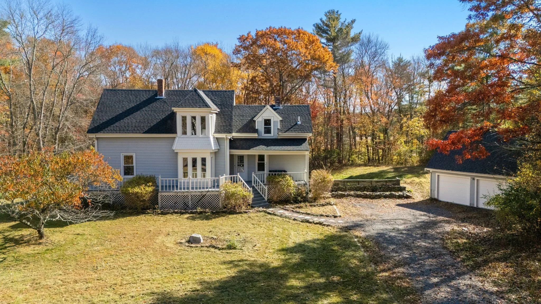
171 Lincoln Street
Norton, MA
$599,000
Welcome to 171 Lincoln St! This enchanting 3 bed, 2.5 bath Victorian, nestled on nearly 2 acres, offers a delightful blend of historical charm and modern amenities. As you step inside, you'll be welcomed by a grand open floor plan that invites both relaxation and entertainment. The spacious dining room, cozy breakfast nook, and well-appointed kitchen with a butler's pantry create the perfect atmosphere for gatherings.
Off the dining area, discover a light-filled living room that beckons for quiet reading or entertaining time. The stunning four-season room, adorned with windows and skylights, floods the space with sunshine—ideal for morning coffee or afternoon naps.
Step outside to a charming porch or the expansive wrap-around deck, where you can soak in the serene landscape, complete with lush greenery and peaceful views.
The 2-bay, detached garage measures 24 x 24 and features newly installed Genie automatic doors for convenience. The second floor boasts 576 square feet, just waiting to be transformed into your dream hobby room! Plus, a ride-on Husqvarna lawn mower is included, making lawn maintenance a breeze.
With multiple versatile spaces perfect for home offices, high-efficiency AC, a dedicated laundry area, and a finished walk-out basement, this home is designed for comfortable living. Experience the joy of a timeless Victorian paired with the freedom to create your ideal lifestyle!
Property Details
3 Bedrooms
2.5 Bathrooms
2,442 SF
483 SF Below grade
1.95 Acre Lot
Showing Information
Please join us for our Open House:
Saturday, November 7th
11:30 AM - 1:00 PM
Listed by Ellen Grubert, Janis Lippman and Tim O’Sullivan. If you need to schedule an appointment at a different time, please call/text Tim O’Sullivan (917.922.2720) or Ellen Grubert (617.256.8455) to arrange a private showing.
Additional Information
11 Rooms, 3 Bedrooms, 2.5 Bathrooms
Living Area: 2442 Interior Square Feet (483 below grade)
Lot Size: 1.95 acre lot - 84,942 Square Feet
Year Built: 1848
Interior
1st Floor
As you step through the front door, you’re welcomed into the heart of the home: the chef’s kitchen. This culinary haven features recessed lighting, a spacious breakfast bar, a butler’s pantry, abundant cabinetry, and modern stainless steel appliances, including a 2023 KitchenAid dishwasher, a 2022 LG refrigerator, and a gas Jenn-Air stove. (Please note: there is no microwave.)
Adjacent to the kitchen is a bright and airy four-season room, bathed in natural light from its numerous windows and skylights. With ceiling fans and a cathedral ceiling, it’s the perfect spot to relax or entertain.
The dining room, thoughtfully positioned between the living room and kitchen, offers effortless flow for entertaining, with easy access to the back deck, patio, and yard.
A convenient full bath is located just off the kitchen, featuring a crisp white vanity and a walk-in shower.
Beyond the dining room, you'll discover a beautiful living room featuring built-in bookshelves, offering a tranquil retreat perfect for reading or quiet contemplation.
2nd Floor
The second floor features three well-appointed bedrooms.
The first bedroom on the left is ideal for a nursery or office.
The second bedroom is spacious enough to comfortably fit a queen-sized bed, complete with a generous closet.
The primary bedroom is a true retreat, featuring soaring cathedral ceilings, a dedicated sitting or changing area, and an en-suite full bath for added convenience.
Basement
The basement offers four versatile rooms and a convenient half bath.
Among them are two versatile flex spaces: a large room perfect for gatherings or game nights, and a second room that makes an excellent private office or craft area. French doors from the first space lead to a beautiful backyard, seamlessly blending indoor and outdoor living
The laundry room is bright and inviting, featuring windows that overlook the backyard, making laundry day a little more enjoyable.
Adjacent to the laundry area is a half bath, designed with tasteful tiles and a pedestal sink.
At the back of the basement, you'll find a utility room that houses the hot water tank and well pump system, ensuring all essential equipment is conveniently located.
Systems
Foundation: Poured concrete.
Heating: Hot water baseboard heating provided by a Burnham propane-fired boiler (age unknown) and controlled by 3 programmable thermostats.
Cooling: Eight High efficiency Mitsubishi mini splits provide cooling to the home.
Wood burning stove in the basement has not been used by the current owner.
Hot water: Gas-fired 40 gallon Rudd hot water tank (2019).
Electrical: 200 amps through circuit breakers.
Laundry: Whirlpool washer and dryer (2022) are located in the basement and are included in the sale.
Water: Private well water.
Septic System - Title V has not been completed yet.
Exterior and Property
Exterior: Vinyl siding.
Roof: Asphalt shingles 2022
Windows: The home features a combination of replacement and older windows.
Parking: Enjoy the convenience of a detached garage with two spacious bays, equipped with new Genie automatic door openers and a brand-new roof installed in 2022. Additionally, there are six off-street parking spots in the driveway.
A ride-on Husqvarna lawn mower is included with the sale, making lawn care a breeze!
Additional Information
Tax Information: $6,740.48 FY25 Preliminary Taxes.
Average electricity bill is $388/month per National Grid
Average propane bill is $397/month per Osterman Propane

