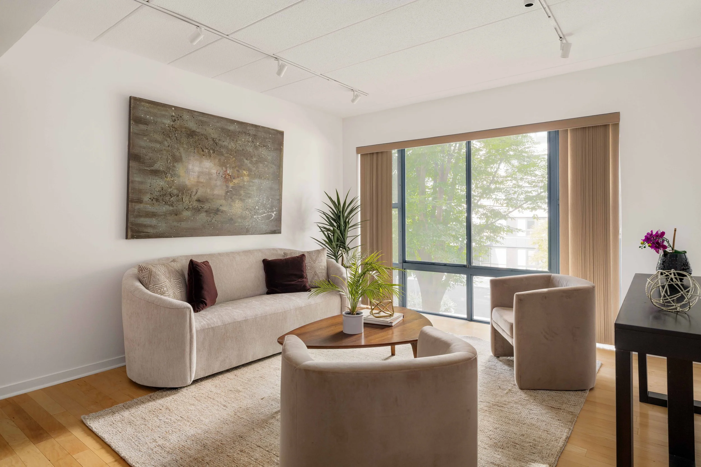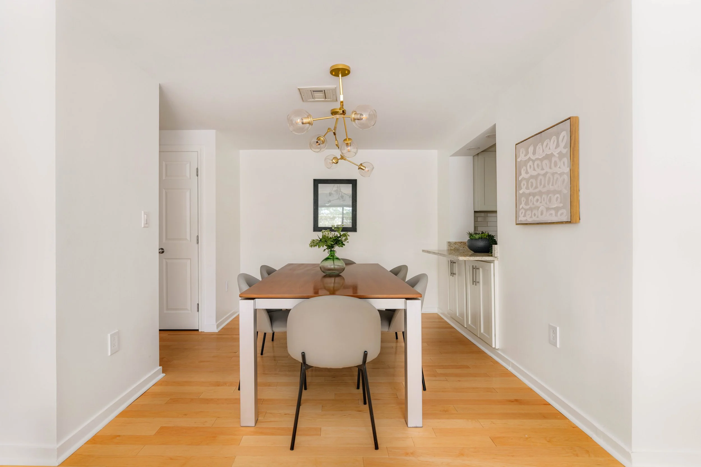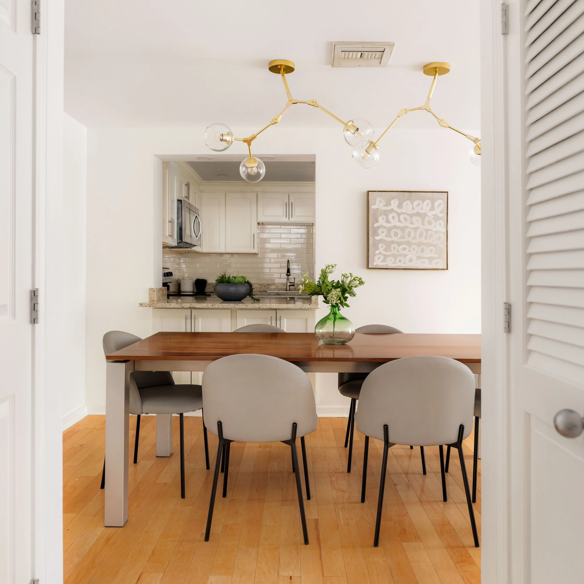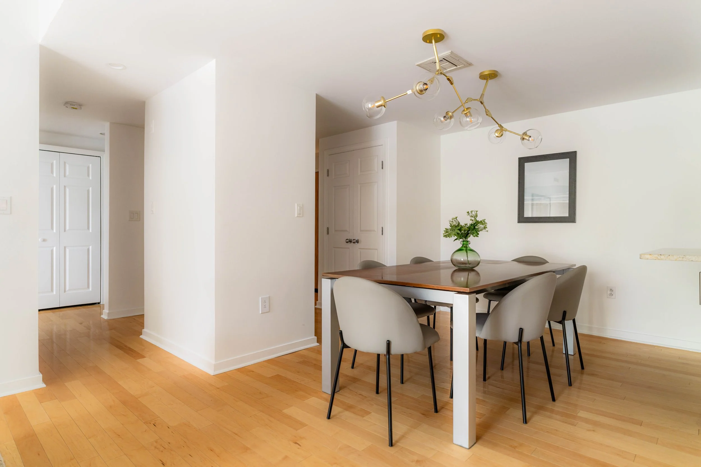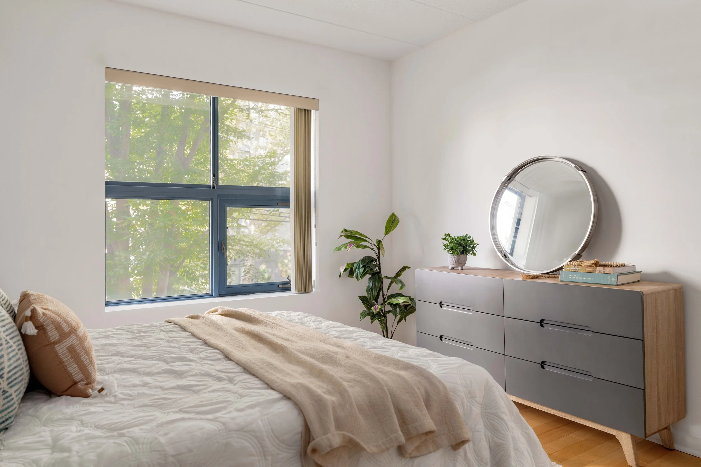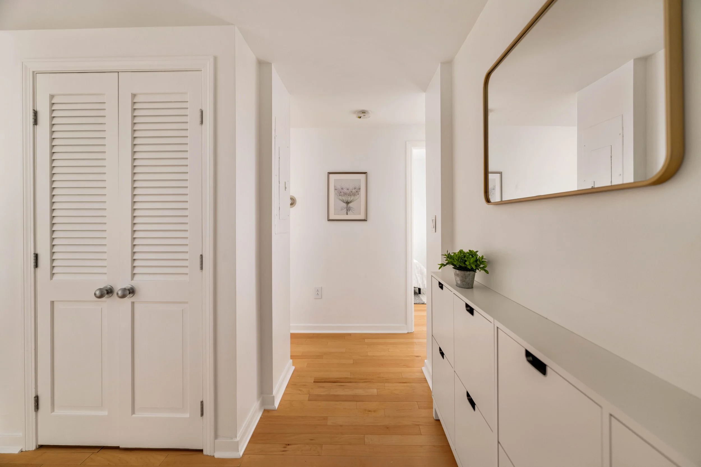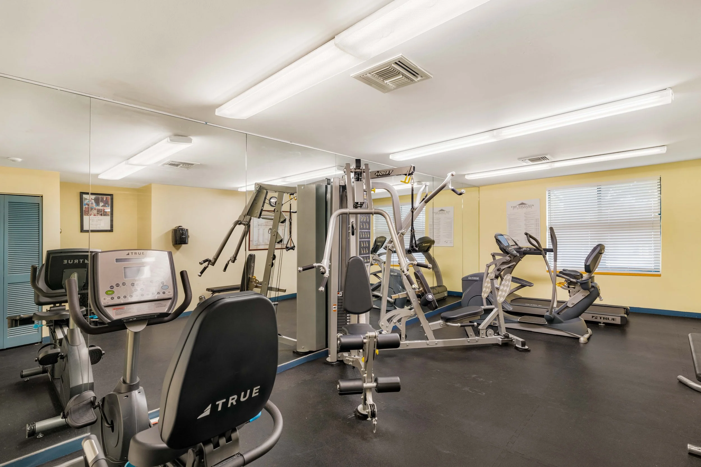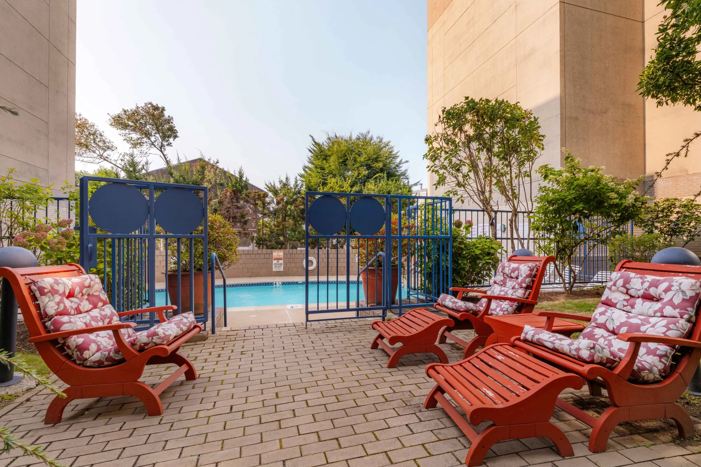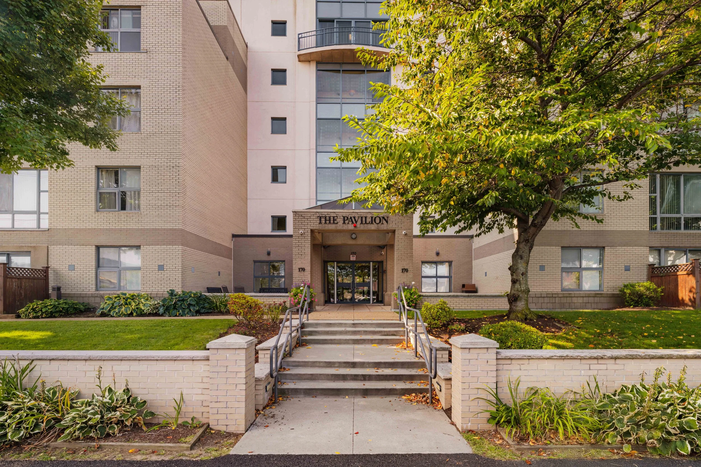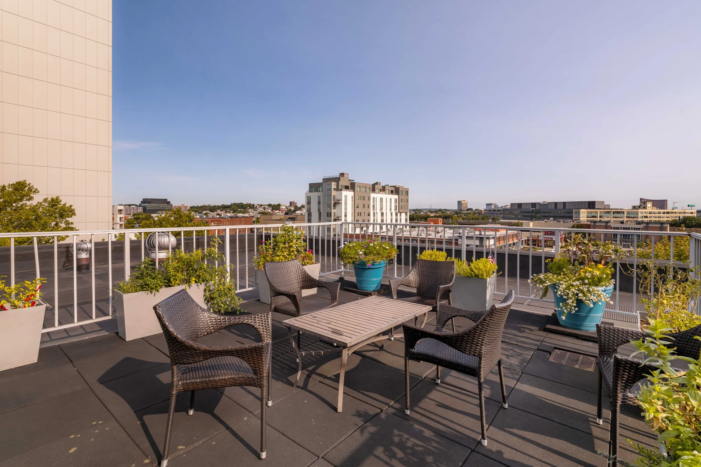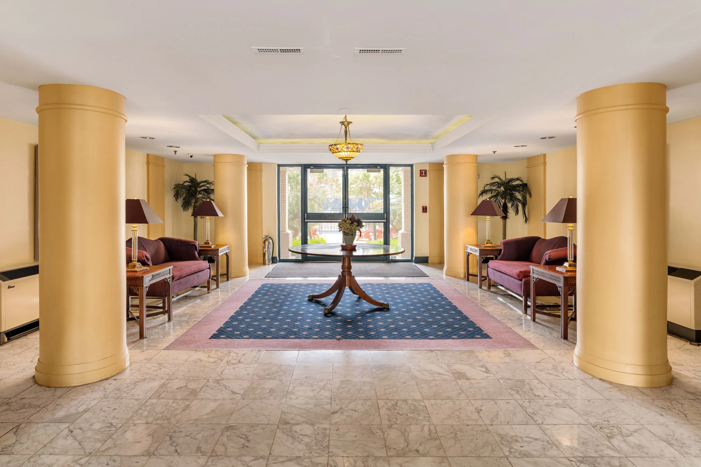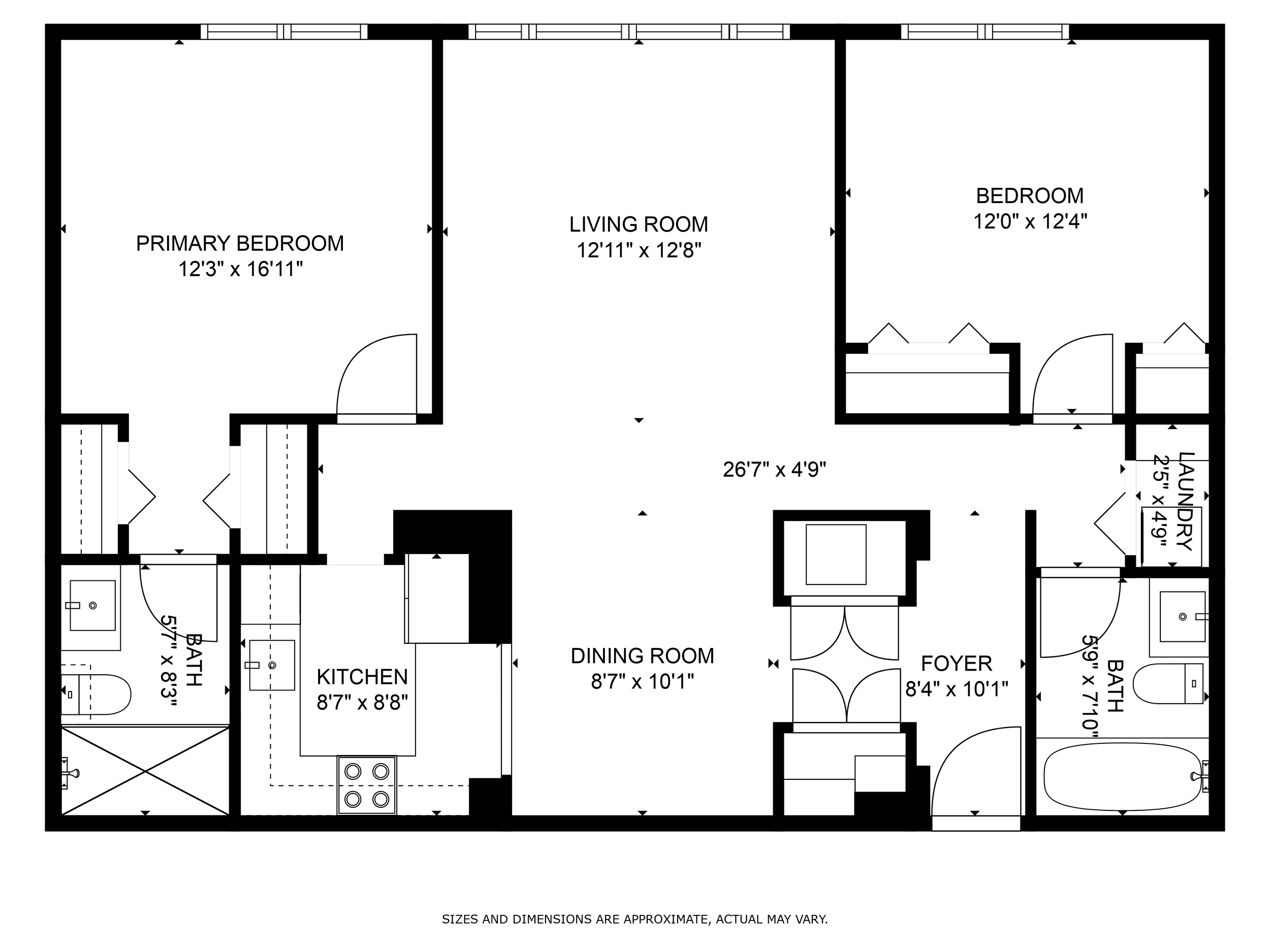
170 Gore Street, Unit 203
Cambridge, MA
$849,000
In a premier East-Cambridge location, 170 Gore Street Unit 203 is in a rare elevator building, with exceptional amenities & stunning in-unit updates! Renovated with polished white kitchens & baths, lovely hardwood floors, new fixtures, & all closets fitted with custom Elfa systems to maximize space. Unit 203 awaits its lucky new owner! A spacious foyer offers room for entry furnishings, plus two closets for coats, boots & other storage. Past the entry you will find the open living & dining area well sited in the center of the home. There is ample space for a four or six top dining table, great for entertaining. The kitchen features white cabinets, granite counters, & white subway tile backsplash. The primary bedroom boasts ample space for a king size bed, two closets, & sleek ensuite bath. On the opposite side of the home you will find the second bedroom, bathroom, & in-unit laundry. Just blocks from the Lechmere Green Line stop, enjoy vibrant East Cambridge & easy access to Boston!
Property Details
2 Bedrooms
2 Bathrooms
972 SF
Showing Information
Please join us for an Open House!
Saturday, March 1
12:30 PM - 2:00 PM
Sunday, March 2
12:30 PM - 2:00 PM
Listed by Holden Lewis and Eirinn Carroll. If you need to schedule an appointment at a different time, please call/text Eirinn Carroll at 860.508.6703.
Additional Information
Details
Living Area: 972 Interior Square Feet (per public record)
4 Rooms, 2 Bedrooms, 2 Bathrooms
Parking: 1 parking space
Exclusive Use: Storage
Year Built: 1986
Condo Fee: $693/month, includes professional building management, master insurance, hot water, water, sewer, elevator maintenance, exterior maintenance, landscaping, snow removal, fitness center, swimming pool, refuse removal, and reserve funds.
Interior
Entering through the front door, you’re greeted by a spacious entry way with two closets to your left.
The home features hardwood flooring throughout.
The kitchen features granite counters, tile backsplash, white cabinets with brushed nickel hardware plus a large counter with seating. Appliances include a Whirlpool microwave & range, LG refrigerator, and Bosch dishwasher.
The dining area is located next to the kitchen with a chandelier fixture and room for a 6-seat table.
The living room has ample space for entertaining or lounging and features large windows allowing for plentiful natural light.
Down the hallway on the right side, there is a full bath with tiled flooring, a combination tub/shower with tile surround, and vanity.
The 2nd bedroom is located across the hall from the 2nd bath and features two sizable closets.
A laundry closet is located between the 2nd bedroom and bathroom with a stacked Miele washer and Dryer.
The gracious primary suite is located on the opposite side of the home and features two closets and en-suite bathroom with a vanity, and a glass-enclosed shower.
Parking
Deeded, garage parking space, #90.
Systems
Heating & Cooling: Forced air via heat pump.
Hot Water: Hot water is supplied by the building.
Electrical: Circuit breakers.
Laundry: Stackable in-unit Miele washer and dryer are included in the sale.
Storage: Private deeded storage space.
Exterior
The building is a 5-story, 116-unit structure.
Siding: Brick.
Windows: Aluminum Atherm sliding windows.
Roof: Rubber (~10 years old).
Association Financial Information
116-unit association, 77 are owner-occupied.
Beneficial Interest for Unit 203 is .0095%.
Condo Fee: $693/month, includes professional building management, master insurance, hot water, water, sewer, elevator maintenance, exterior maintenance, landscaping, snow removal, fitness center, swimming pool, refuse removal, and reserve funds.
Pets: Pets require trustee approval. See condo documents.
Rentals: 30 day minimum lease term, in writing.
Operating Account: $229,919 as of September 2024.
Reserve Account: $518,412 as of September 2024.
Taxes: Est. FY2025, $1,700/yr. Includes residential exemption.
Utilities
Electric: $155/month on average per Eversource. Sellers opt to pay for 100% renewable energy. Cost would be ~10% less by not opting to use the renewable energy program.
Additional Information
Taxes are approximate.
Offer deadline: Tuesday, March 4th at 2:00 PM.

