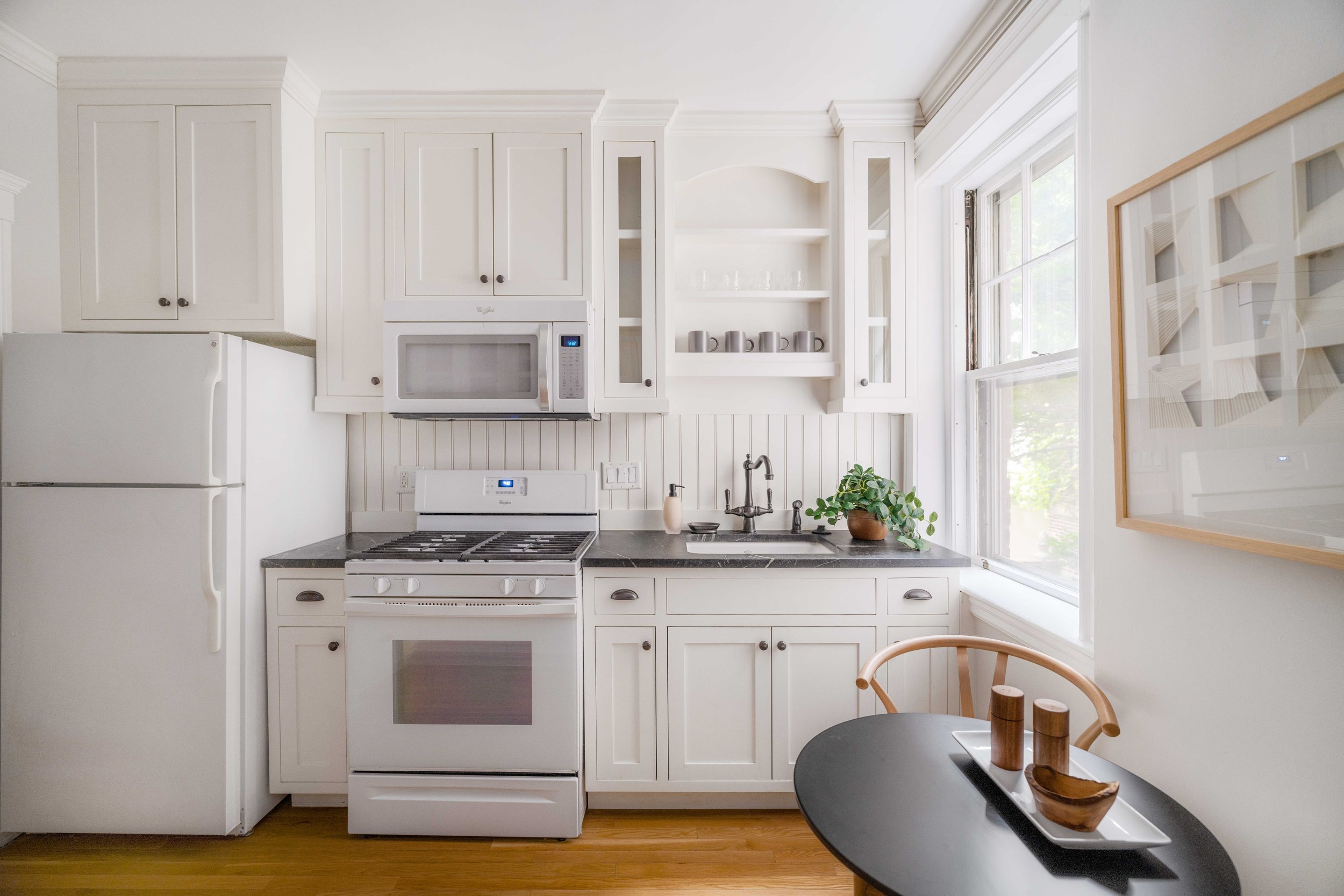
1697 Cambridge Street, Unit 6
Cambridge, MA
$485,000
In a premier Mid-Cambridge location, 1697 Cambridge Street Unit 6 is that rare studio with charm to spare and stunning updates — perfect for students, professionals & investors alike! Renovated with a gorgeous custom kitchen, lovely hardwood floors & new fixtures, Unit 6 awaits its lucky new owner! A spacious foyer offers ample room for entry furnishings, plus a roomy closet for coats, boots & other storage. Beautiful, refinished, original windows flood the main room with natural light. There is ample space for a seating area as well as a large bed and the room has an alcove well-suited for a home office set-up, with 2 sizable closets on either end. The updated eat-in kitchen features custom cabinetry with in cab & under cab lighting, soapstone counters with ample storage and counter space, along with space for a table & chairs. Just around the corner from Harvard Yard, enjoy easy access to restaurants, shopping, the Red Line and all this quintessential Cambridge location has to offer!
Property Details
2 Rooms
1 Bathroom
470 SF
Showing Information
Please join us for our Open House:
Thursday, September 12th
12:00 PM - 1:30 PM and
4:30 PM - 6:00 PM
Saturday, September 14th
12:30 PM - 2:00 PM
Sunday, September 15th
12:30 PM - 2:00 PM
If you need to schedule an appointment at a different time, please call/text Holden Lewis 617.817.4247 and Eirinn Carroll 860.508.6703 they can arrange an alternative showing time.
Additional Information
Living Area: 470 Interior Square Feet (per public record)
2 Rooms, 1 Bathroom
Parking: On street, by permit
Exclusive Use: Basement storage
Year Built: 1940
Condo Fee: $295.70/month, includes professional building management, master insurance, heat, hot water, sewer, common electric and reserves.
Main Level – 470 Square Feet
Entering through the front door, you’re greeted by a large foyer with a spacious coat and utility closet.
The home features hardwood flooring throughout.
The eat-in kitchen features soapstone counters, custom inset white shaker cabinets with oil rubbed bronze hardware, and both under-cabinet lighting, and in-cabinet lighting in the uppers. There is a large window offering natural light and fresh air, and additional space for a small table. Appliances include a Whirlpool microwave, Whirlpool gas range, and GE refrigerator.
The main room has two large closets and ample space for a bed, sitting area, and a work space. There are three large windows overlooking mature greenery and a piano window on the opposite side with textured frosted glass.
Off the hallway, there is a full bath with tiled flooring, a combination tub/shower, vanity, and window.
A door off the kitchen leads to a rear stairwell, which provides a second egress, and access to the basement where common laundry, systems and private storage are located.
Parking
On-street, by permit.
Systems & Basement:
Heating: Steam radiators.
Cooling: Window ACs (2) included in sale.
Hot Water: Hot water is supplied by the building.
Electrical: 60 amps through circuit breakers.
Laundry: A common laundry room with multiple units is located in basement.
Storage: A private deeded basement storage space comes with this unit. The common bike storage area is also located in the basement.
Exterior
The building is a 4-story, 50-unit structure.
Siding: Brick.
Windows: Wood.
Roof: Rubber (~2001).
Association & Financial Information:
50-unit association, 18 are owner-occupied.
Beneficial Interest for Unit 6 is 1.719%.
Condo Fee: $295.70/month, includes professional building management, master insurance, heat, hot water, sewer, common electric, snow removal, landscaping, and reserves.
Rentals: 3-month minimum initial lease term.
Operating Account: $136,223 as of August 26, 2024.
Reserve Account: $469,166 as of August 26, 2024.
Taxes: FY2024, $2,700.55/yr. Does NOT include residential exemption.
Utilities
Electric: $23/month on average per Eversource
Gas: $8/month on average per Eversource
Additional Information
Sellers have moved out; a quick close is preferred.
Unit is legally known as #6, but labeled as #2 in the building.
There is a crack in the door panel on the microwave.





















