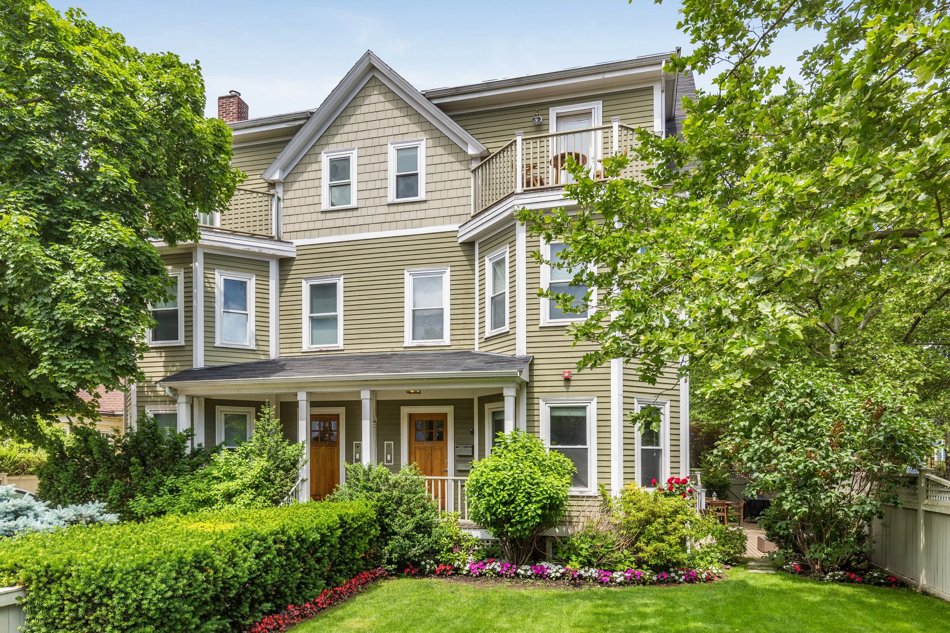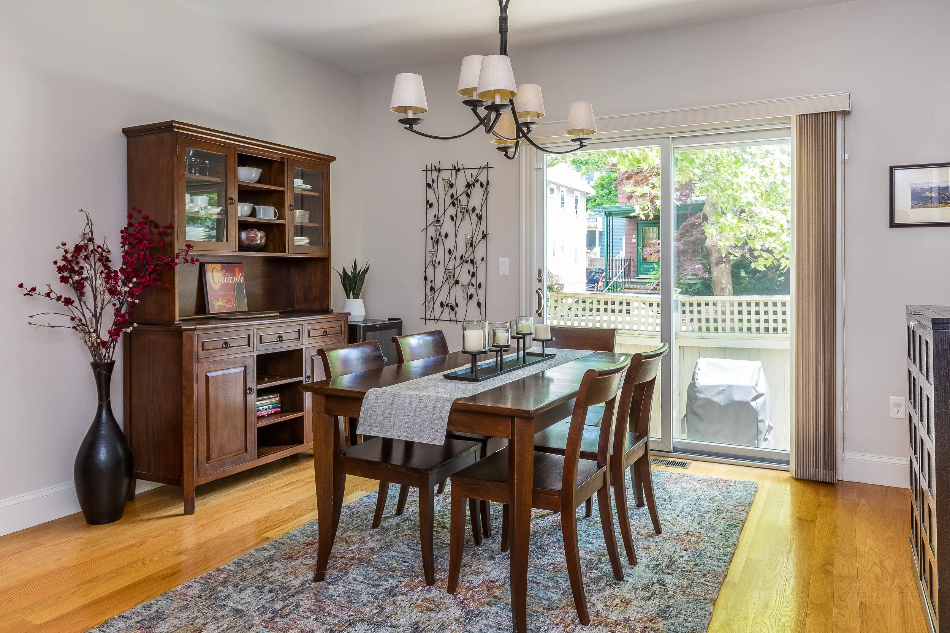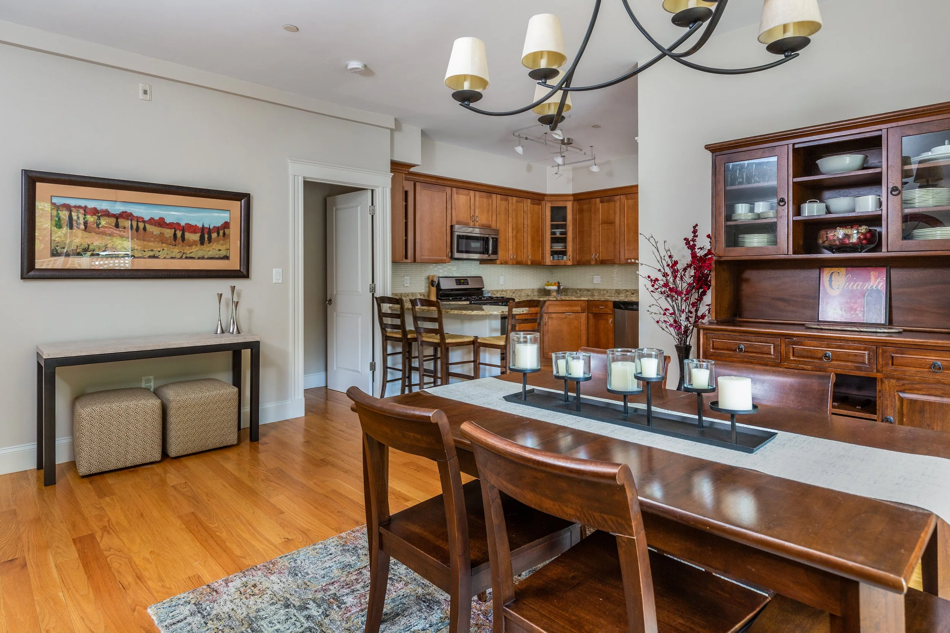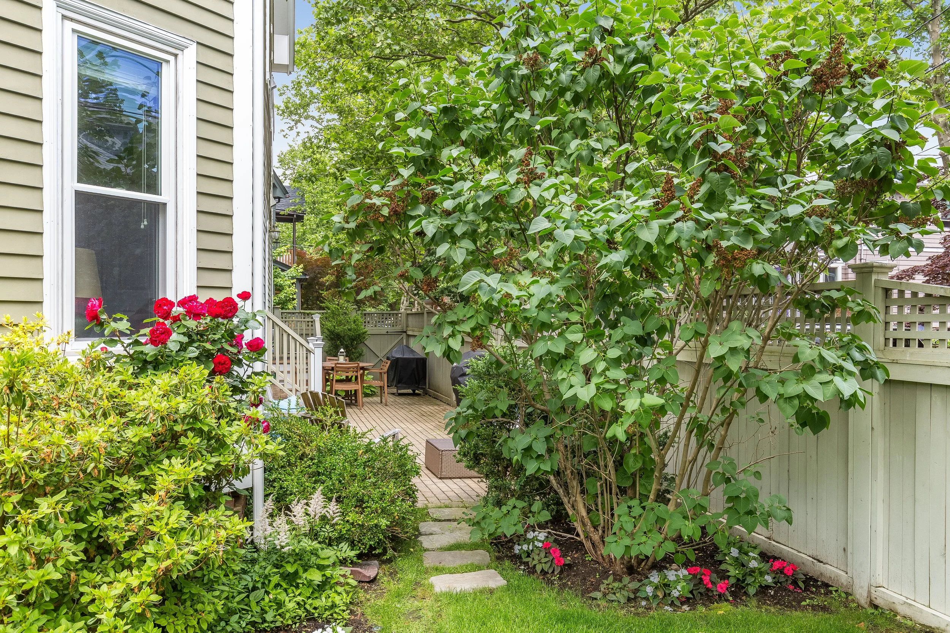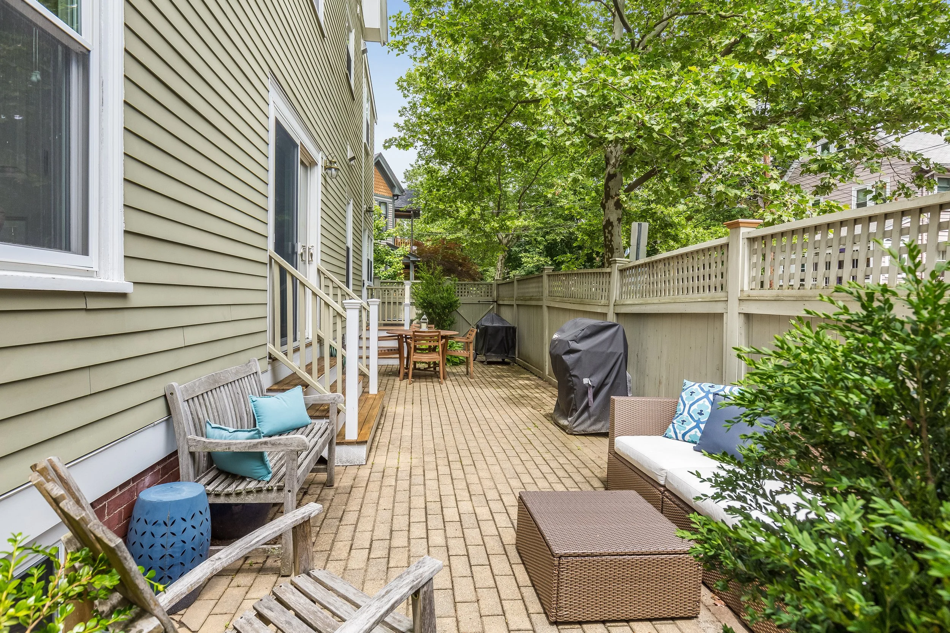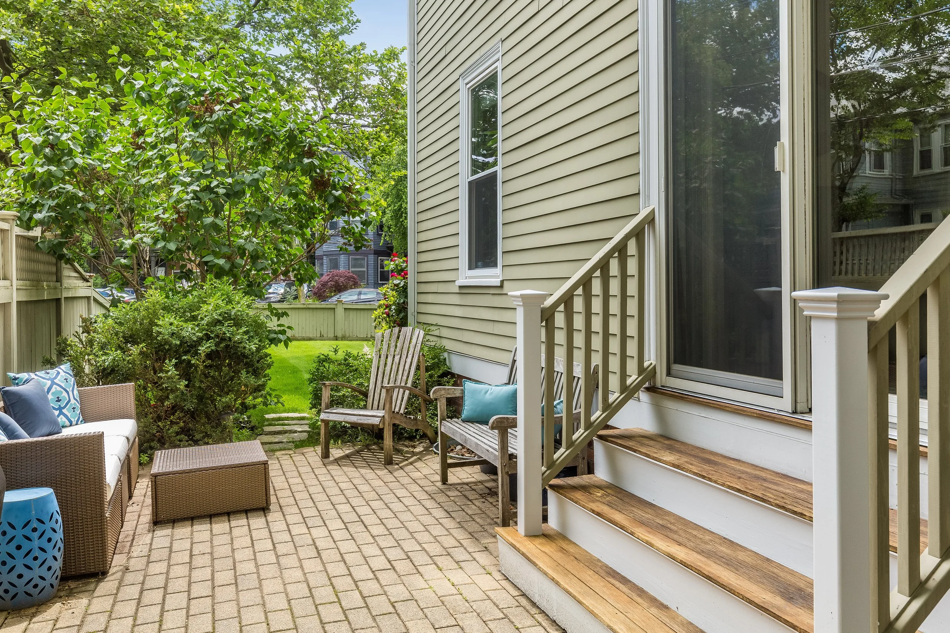
161 Elm Street, Unit 1
Somerville, Massachusetts 02145
$925,000
Enjoy two levels of living, amazing private outdoor space, 1-car parking, and modern amenities in the thriving Davis Square neighborhood! This 2-bed, 2-bath condo features central air, a primary bedroom with ensuite bath, in-unit laundry, and plentiful storage. The first level features oak hardwood flooring, high ceilings, and large windows throughout. An inviting kitchen includes handsome wood cabinetry, granite counters and a sit-up counter that accommodates 3 stools, for the perfect way to stay connected. This central area includes an open dining room with sliding doors out to a surprisingly large patio and exclusive use yard. A finished lower-level flexes as a den or primary bedroom with two generous closets, an ensuite bathroom, and a laundry room. You can’t beat this location, just a stone’s throw from the exciting restaurants and shops, and only ½ mile to both the Davis Square and Porter Square red line MBTA stations.
Property Details
2 bedrooms
2 bathrooms
1,459 SF
Showing Information
If you need to schedule an appointment at a different time, please call Lisa J. Drapkin (617.930.1288) or Jenn McDonald (857-998-1026) and they can schedule an alternative showing time.
Thursday, June 23rd
Saturday, June 25th
Sunday, June 26th
11:30 AM - 1:00 PM
12:00 PM - 1:30 PM
12:30 PM - 2:00 PM
Additional Information
Living Area: 1,459 interior sf
5 Rooms, 2 Bedrooms, 2 Baths
Year Built: 1885
Year Converted: 2008
Condo Fee: $272.82/month
Interior:
The front door opens into a landing zone, surrounded by an open kitchen and dining area. The condo features high ceilings, oak hardwood floors and large windows.
The kitchen has tall, honey-toned wood cabinets with crown moldings and brushed nickel hardware, granite countertops, a white glass tile backsplash, an overhanging countertop that seats 3, a deep stainless-steel sink with disposal, and frosted glass track lighting overhead. Stainless steel appliances include a Frigidaire gas range and microwave, an Amana dishwasher, and a GE side-by-side refrigerator.
An ample dining area is adjacent to the kitchen, and has a wrought iron chandelier, and sliding glass doors lead directly out to the private patio and yard.
The current homeowners use the front bedroom as their living room. It has a double-wide closet, and a bay window overlooking the front yard.
A full bathroom sits between the dining room and the second bedroom. It has beige ceramic tile floors, a combination tub and shower with matching tile, a wooden vanity with white porcelain sink, chrome fixtures, and a glass shelf. The shelved closet provides for a significant amount of toiletry storage.
The second bedroom sits to the rear of the property and includes 4 large windows and a generous closet.
Head downstairs to an expansive, finished lower level. Currently used as a primary bedroom, the spacious getaway features beige tiled floors, recessed lights, two generous closets with built-in closet organizers, as well as an ensuite bathroom and laundry room.
The bathroom has a large walk-in shower with tumbled tile, a white beadboard vanity with granite top, a glass shelf, and a mirror.
A large storage closet houses a stacking Whirlpool Duet washer and electric dryer set, that are included in the sale. There is space for additional storage, and a second interior closet houses the HVAC system.
Systems & Basement:
Heating & Cooling: Forced hot air and central air is delivered through a gas-fired American Standard HVAC system (new in 2017) that is controlled by a Nest programmable thermostat.
Hot water: Rheem 40-gallon gas-fired hot water heater (new in 2014).
Electrical: 100 amps through circuit breakers.
Windows: Harvey thermopane tilt and wash style.
Fire suppression system includes sprinklers. Note that most insurance companies will provide a discount on Homeowner’s insurance with these systems in place.
Exterior and Property:
Exclusive use, fenced in paved patio, and yard with irrigation system.
Exterior is a combination of Hardie Plank (3 sides) and clapboard (left side) siding.
Roof is asphalt shingle (2008).
There is a dedicated storage area in the basement.
A radon mitigation system is in place.
Parking: 1 driveway spot sits adjacent to the patio.
Association & Financial Information:
6-unit association, 5 are owner-occupied (83%).
The association is self-managed.
Beneficial interest is 25.88%.
Condo Fee: $272.82/month (as of June 2022). This covers Master Insurance, Common Electricity, Common Water & Sewer, Fire Alarm System, Landscaping, Snow Removal, and Capital Reserve.
Association Account: There was $5,838 in the association's bank account as of June 2022.
Tax Information: $8,198.19 FY'22 without the residential exemption. If the property were owner-occupied and the Residential Exemption was applied for, taxes would be discounted by $3,659.
Pets: up to 2 are allowed.
Leases must be for at least 3 months.
Additional Information:
Utility Costs: Average electricity bill is $230/month. Average gas bill is $90/month. Average water & sewer bill is $696/quarter (Note that the water meter was replaced by the City of Somerville this year as the last 2 bills were higher than normal).
The association is exploring replacing the fence around the perimeter. They have received estimates for approximately $22,000 to $25,000 to replace the fence around the perimeter of the property and they are seeking additional estimates. It is unclear when the work will get done.
Sellers would prefer to close on or after August 12th.
Listing Agents:
Lisa J. Drapkin, Managing Director, 617.930.1288
Jenn McDonald, Sales Associate, 857.998.1026

