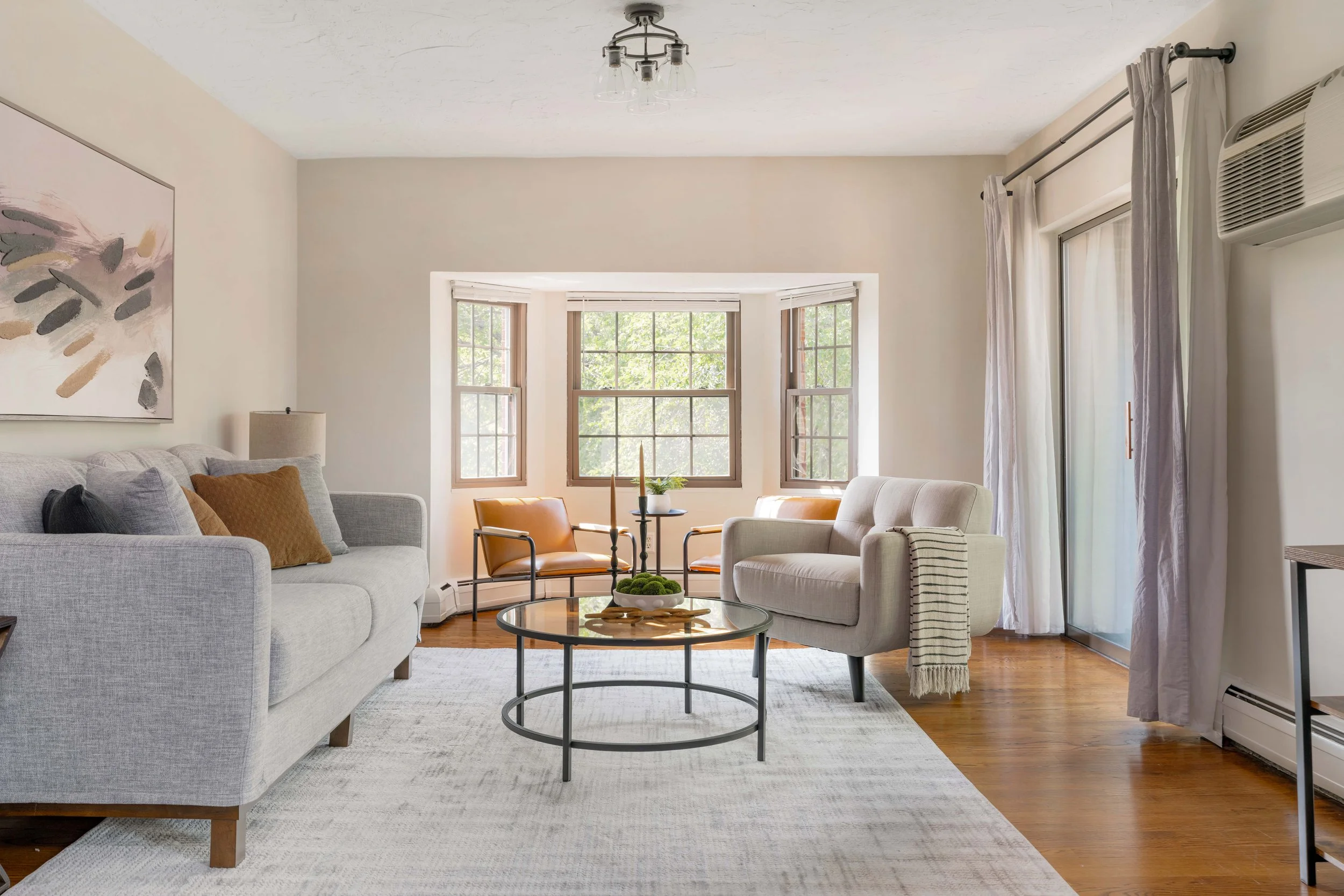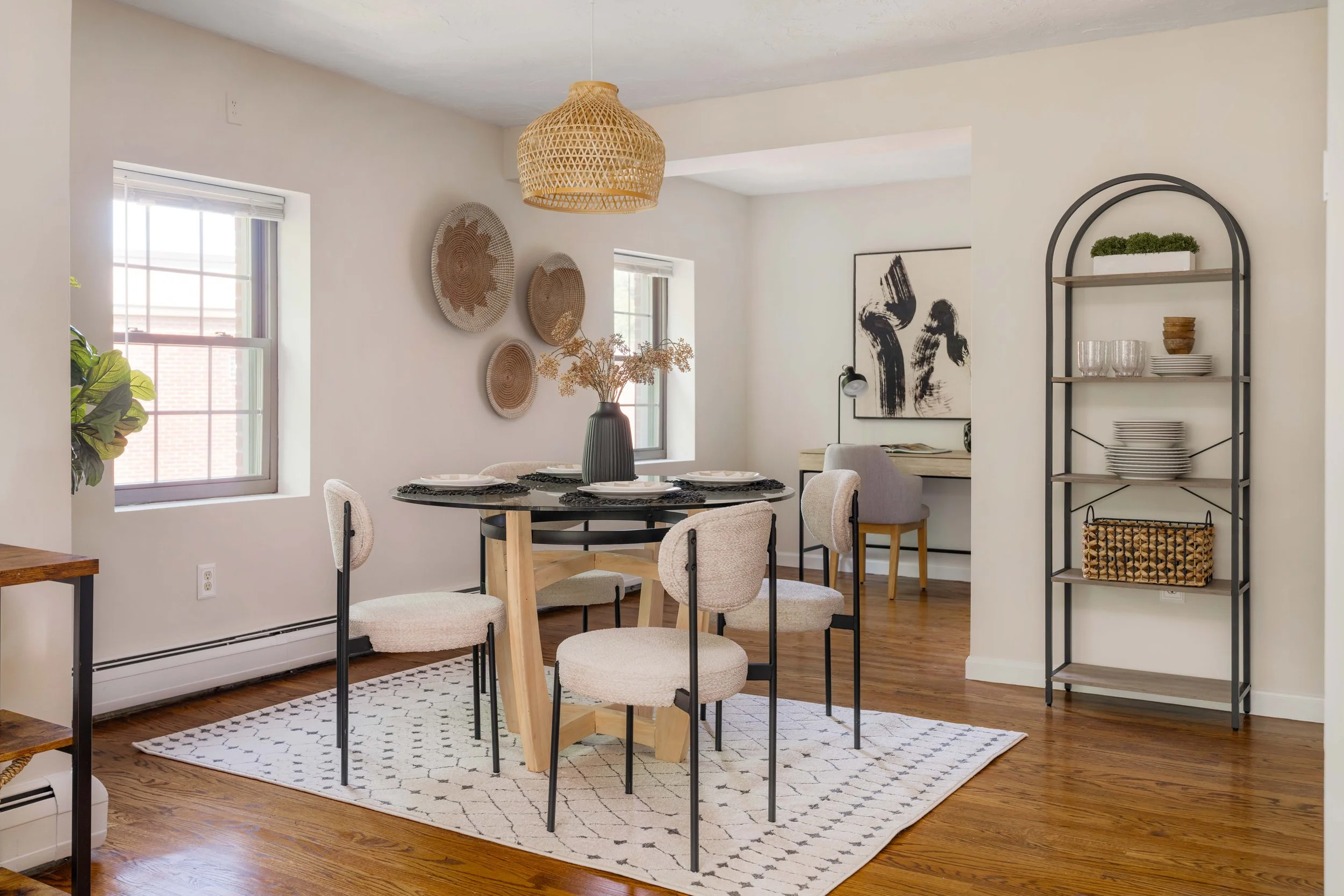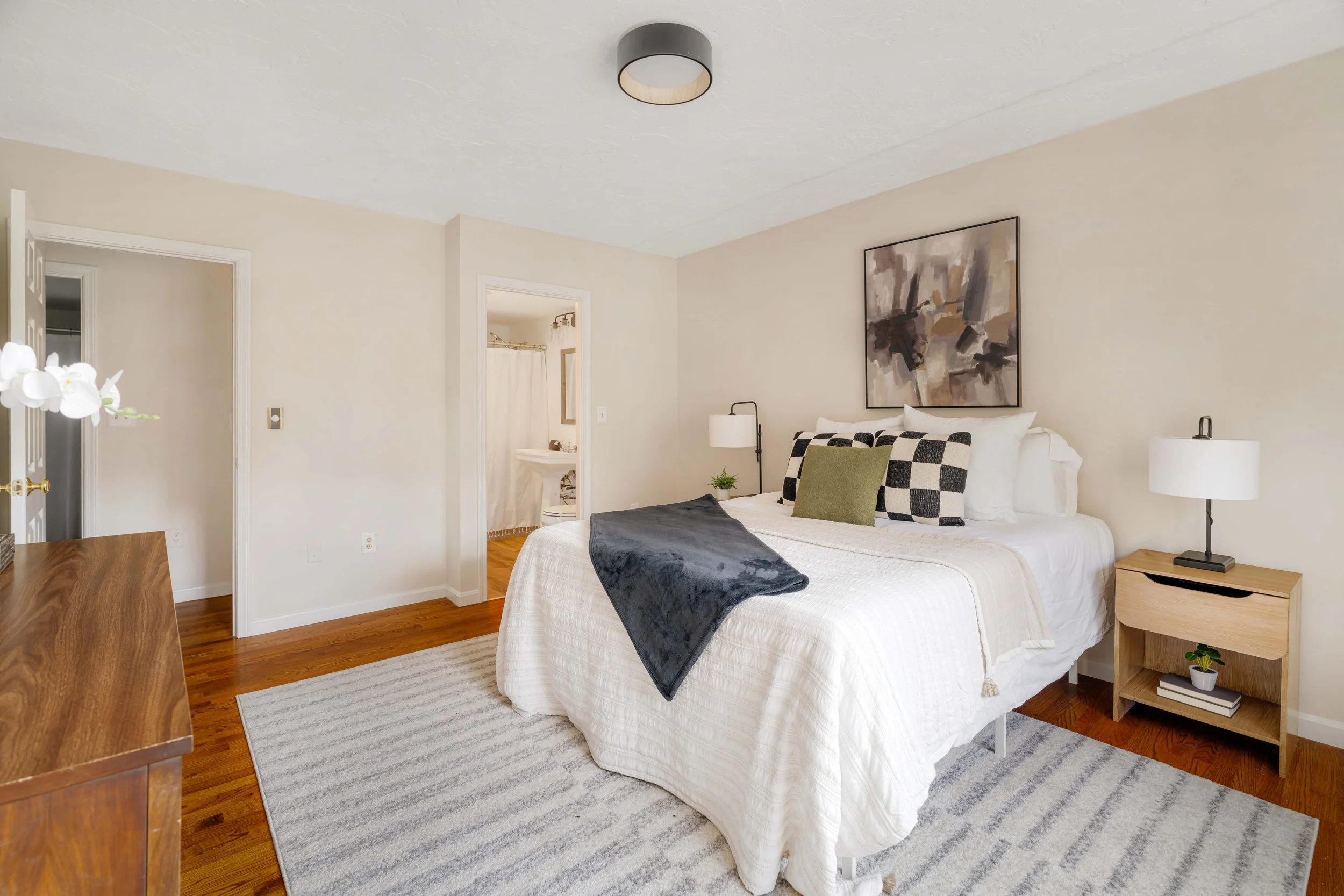
16 Winter Street, Unit 47C
Waltham, MA
$499,900
Situated in Waltham’s Piety Corner, this rare, top-floor corner 2 bedroom 2 bathroom plus office in Totten Pond Village offers modern updates in an elevator building. The living room welcomes natural light from the bay window and sliding glass door to a private balcony. The galley kitchen features stainless steel appliances, tile floor and backsplash. A cozy room off the dining area is perfect for an office or pantry. The primary bedroom is spacious and offers dual closets and an updated en suite bathroom. The second bedroom has a large closet, and the second bathroom has been updated with tile flooring and a newer vanity. That’s not all! This unit also comes with an in-unit laundry room with a full-size washer and dryer, two wall-mounted A/C units, and hardwood floors throughout. One assigned parking space is included. Easy access to I-95, Route 2, bus lines, commuter rail, downtown Waltham, Moody St., Market Basket, Costco, conservation areas, and Bentley + Brandeis Universities.
Property Details
2 Bedrooms
2 Bathrooms
1,122 SF
Showing Information
Please join us for an Open House:
Friday, September 20th
11:00 AM - 12:30 PM
Saturday, September 21st
11:00 AM - 12:30 PM
Sunday, September 22nd
11:00 AM - 12:30 PM
If you need to schedule an appointment at a different time, please call/text Stephen Johansen at 857-288-9606.
Additional Information
9 Rooms, 2 Bedroom + Office, 2 Bathrooms
Living Area: 1122 Interior Square Feet
Condo Fee: $414.29/month
Year Built/Converted: 1980
Interior Details
Upon entering the building through the vestibule with mailboxes and condo callbox you will take a right into the hall where you will find an elevator to take you to the top (4th) floor.
Entering the unit you will find a large front hall closet to your left and the renovated galley kitchen to your right complete with white cabinets with brushed nickel pulls, stainless steel range, large double door refrigerator, dishwasher and microwave, modern tiled floors, and white subway tile backsplash.
Continue through the other end of the kitchen to find yourself in the generously sized open concept dining and living rooms with beautifully stained and finished hardwood flooring throughout.
Off the back of the dining area is an office nook with extra storage or pantry space
From the dining room make your way to the living area with a beautiful bay window and sliding glass door that leads to your private balcony where you can enjoy a morning coffee or evening cocktail.
Heading back toward the kitchen you will find the hallway to the second bedroom with hardwood floors and ample closet space on the right and on the left an updated bathroom with tile floors, modern vanity, new porcelain toilet and linen closet.
Further down the hall you’ll find the large primary bedroom on the right complete with dual closets and an updated en suite bathroom with tile floors, new porcelain toilet and a pedestal sink.
Across the hallway from the primary bedroom is the laundry room featuring a full sized washer and dryer and ample storage space.
Head back down the hall to find another storage closet before taking a right back to the entrance.
Systems and Utilites
Heating: Gas-powered boiler heats through hot water baseboard and is controlled by a programmable thermostat.
Cooling: 2 wall unit air conditioners
Hot Water: Gas-fired 20 gallon hot water tank (2013).
Electrical: Circuit breakers.
Laundry: Samsung washer and electric dryer (2019) are located in the hallway laundry room and will be included in the sale.
Utilities: Average electric cost for the last 12 months was $94/month, according to Eversource. Average gas cost ranged from $27-235/month per National Grid.
Exterior and Parking
Roof: Flat rubber roof.
Exterior: Brick siding.
Windows: Harvey dual pane windows.
Parking: One outdoor parking space (#24) is assigned to this unit. There is also one outdoor space available for rent from the condo association for $95/month.
Association and Financial Information
80-unit association
The beneficial interest for this condo is 1.32%.
Condo Fee: $414.29/month. The fee covers: Master Insurance, Elevator, Exterior Maintenance, Landscaping, Snow Removal, Refuse Removal, Reserve Funds.
Management: The association is professionally managed offsite.
Condo Account: As of / / there was $? in the condo reserve account. Operating?
Pets: Pets are not allowed.
Rentals - Are allowed. Please refer back to condo/management documents.
Smoking - Non smoking building.
Tax Information: $1,422.72/FY’24. This included a residential tax exemption.
























