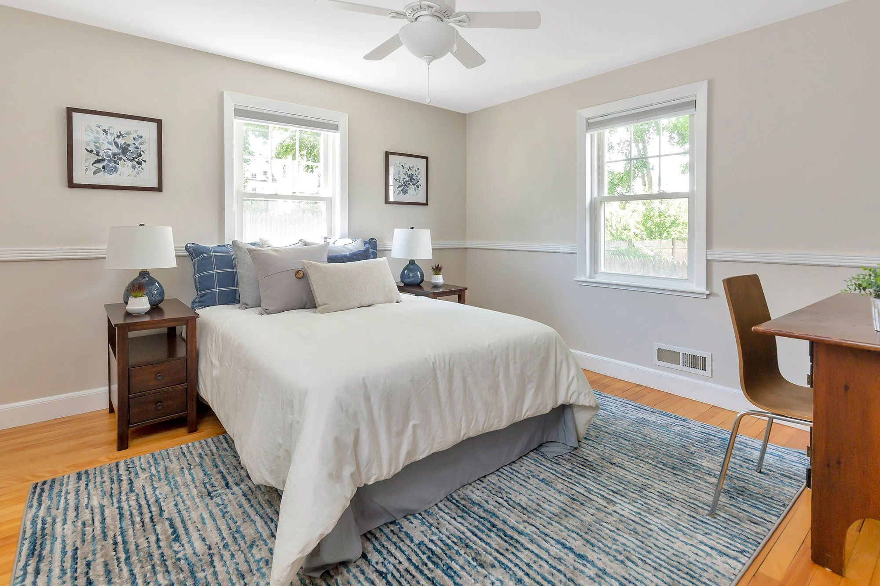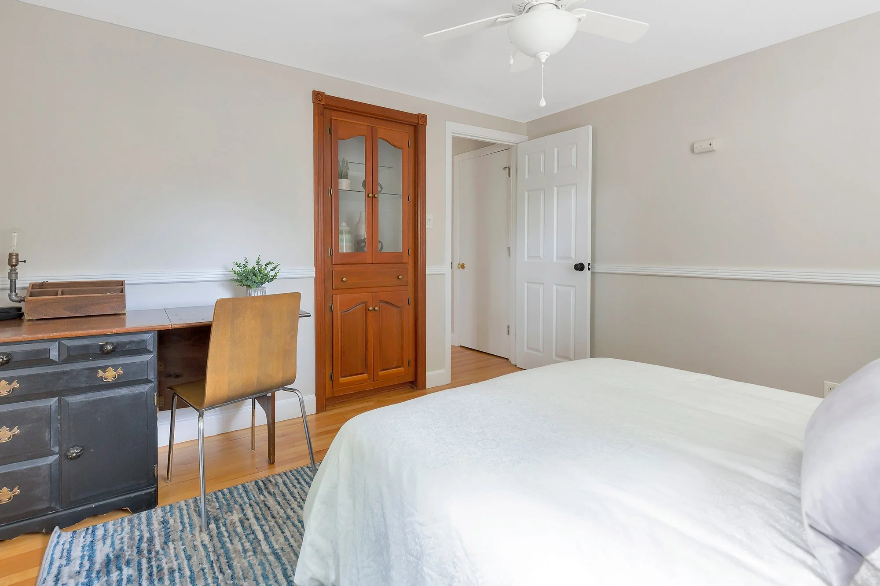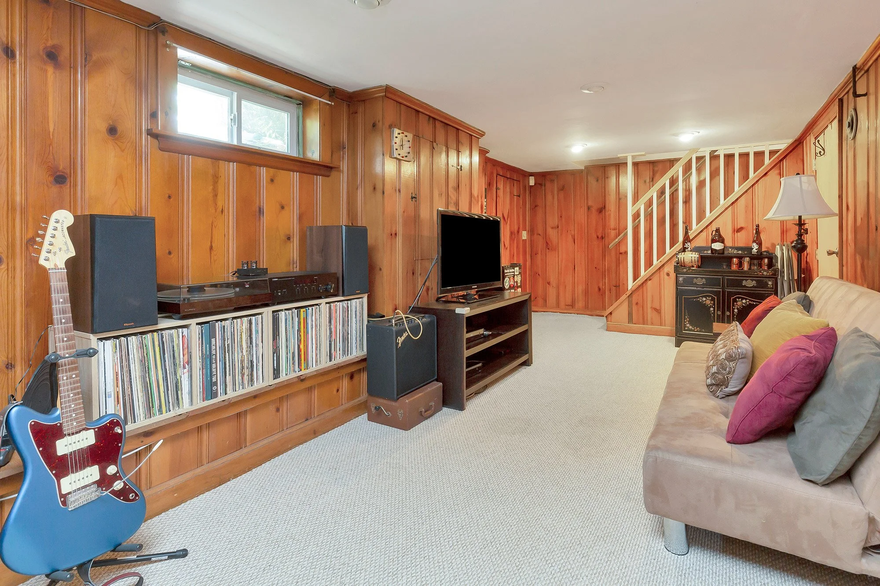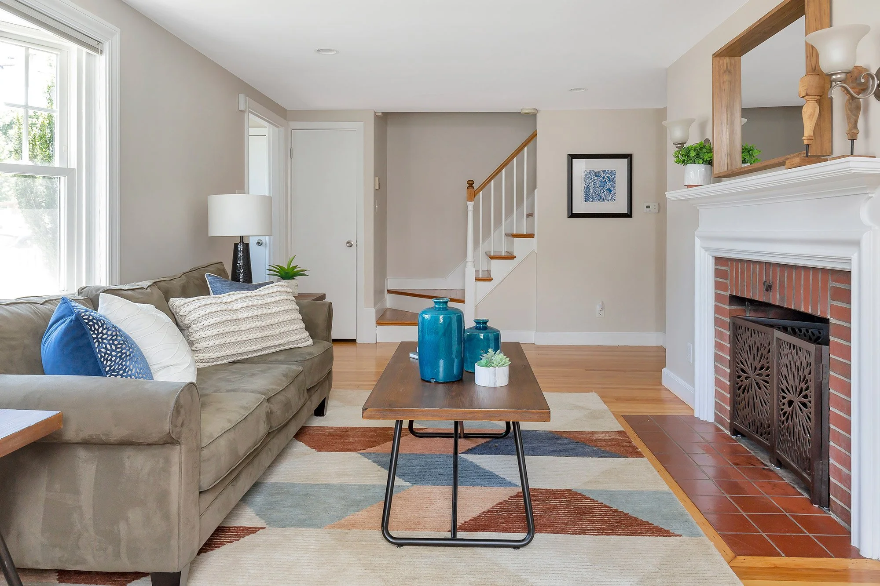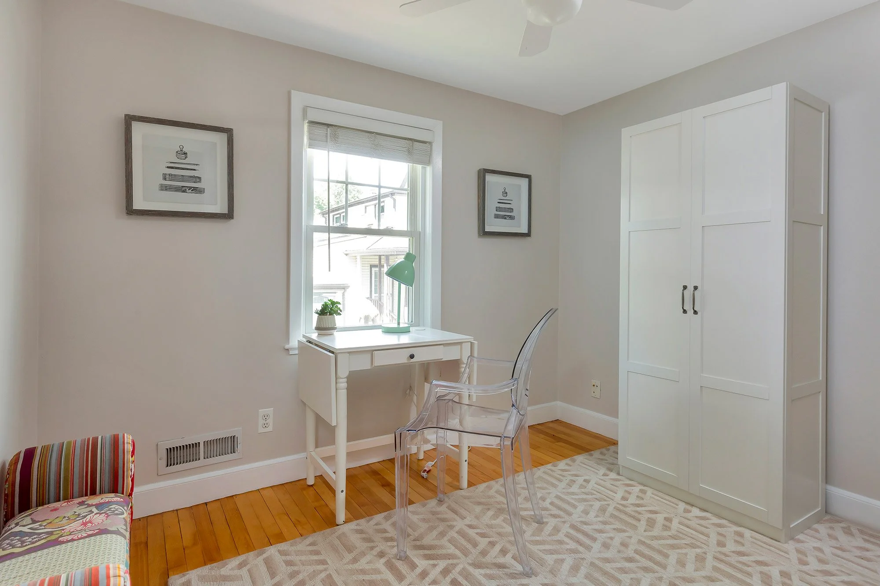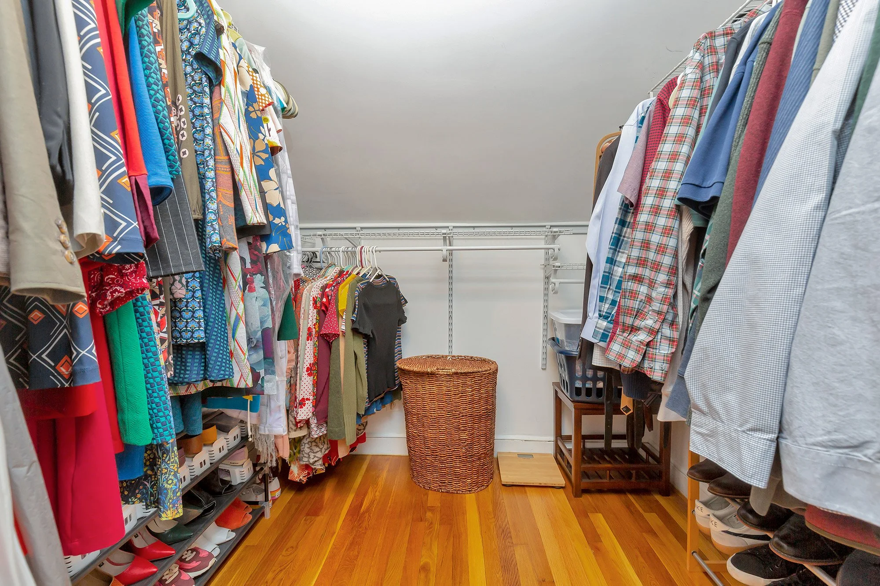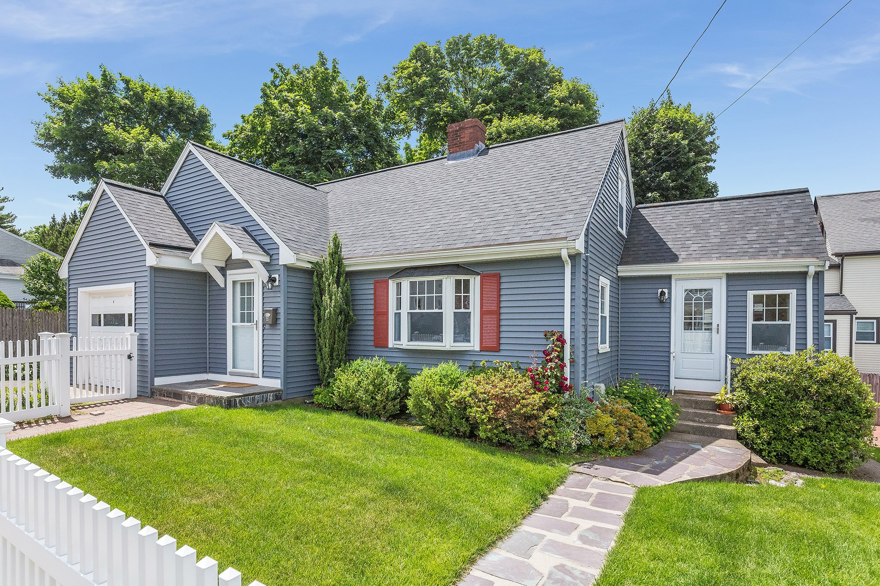
16 6th Street
Melrose, Massachusetts 02176
$775,000
Wonderful 4BR/2½ BA home in the desirable East Side neighborhood of Melrose! This property has seen many significant updates in recent years, including a new roof, HVAC, exterior siding, fence, and updated electrical. Homeowners will enjoy a flexible layout with a bathroom on each floor and finished family and laundry rooms in the lower level. A lush green lawn and deck provide just the right amount of outdoor space to relax. Enjoy community-building, sports fields and playgrounds just a block away, at the well maintained and expansive Melrose Common. Grab a scoop of Richardson's ice cream at the Common Market to make a night of it! Commuting is super convenient: the 131 bus to Oak Grove’s orange line MBTA is right across the street, and the Wyoming Hill Commuter Rail station is only a mile away.
Property Details
4 Bedrooms
2.5 Baths
2,073 SF
Showing Information
Please join us for our Open Houses below:
If you need to schedule an appointment at a different time, please call/text Jenn McDonald (857.998.1026) to arrange an alternate showing time.
Thursday, June 30th
Saturday, July 2nd
5:00-6:30PM
12:30-2:00 PM
Sunday, July 3rd
12:30 PM-2:00 PM
Additional Information
8 Rooms, 4 Bedrooms, 2½ Baths
Living Area: 2,073 interior sf
Lot Size: 3,820 sf
Year Built: 1950
Interior:
The front door opens into a foyer located at the center of this home, and there are two generous coat closets, perfect for New England winters.
A spacious living room features a large bay window, hardwood floors, and a wood-burning fireplace with brick surround and hearth, an elegant wooden mantel, and two frosted glass wall sconces above.
A rear hallway connects the kitchen, dining room, two bedrooms, and the bathroom that are located on this level.
The kitchen features white painted wood cabinets with nickel hardware, tan laminate countertops and a white porcelain sink with disposal. Appliances include a Frigidaire double-door refrigerator ( 2015) with water/ice, a GE dishwasher, and a brand new 5-burner Frigidaire electric range with a recirculating vent hood.
The welcoming dining room is adjacent and open to the kitchen, and features 3 walls of windows for abundant natural light. A side door opens to the yard for easy access to the deck and grilling area.
At the other end of the hall are two bedrooms. One is good-sized and has 2 windows and a built-in hutch. The smallest bedroom has one window and a closet, and is well suited for a child’s room or home office.
Between the bedrooms is an updated full bath with ceramic tile floors and walls, a combination tub/shower with tiled surround, a brand new white vanity, and a glass vanity light.
Located on the 2nd floor, the primary bedroom is generously sized and features two windows, and a large walk-in closet.
The 2nd bedroom is good sized, and has 2 windows and a closet.
The upstairs bathroom is updated with a wood vanity with beige corian countertop, two medicine cabinets, a beige tiled floor, and a combination tub/shower with fiberglass surround.
A well-maintained basement offers the perfect blend of function and flexibility, with a mix of finished space and copious storage. The finished room is outfitted with handsome pine paneled walls and berber carpeting, and will happily serve as a den or play space. There are several large closets.
A finished laundry room includes a Maytag washing machine and gas dryer (included with the sale), a wide two-sided porcelain utility sink, a built-in folding table, a linoleum floor, and a full set of wood cabinets and closets for ample storage.
There is a ½ bath in the lower level which includes a toilet and bathtub. It is not fully enclosed.
Systems & Basement:
Windows: Vinyl replacement windows.
Heating & Cooling: Forced hot air and central air conditioning are provided by a gas-fired Trane HVAC system (2016) and controlled by a Honeywell programmable thermostat.
Hot water: A State ProLine 40-gallon water heater (2018).
Electrical: 200 amps through circuit breakers.
Security: A Brinks system is installed but is not currently active.
Laundry: The Maytag washer and dryer set is included in the sale.
There is a Maytag chest freezer in the laundry room, which is also included with the sale.
Exterior and Property:
Rear deck and lush lawn.
Front and side fencing was installed in 2016.
Exterior is vinyl siding (2017).
Roof is an Owens Corning 50-year asphalt shingle roof (2017).
Fireplace is wood-burning.
Parking includes a 1-car garage (with shelving) and space for 2 cars in the driveway.
Additional outdoor storage is located under the kitchen, by the deck.
Additional Information & Disclosures:
Tax Information: $6,699.27 (FY'22).
Average electricity bill is $214/month (per National Grid).
Average gas bill is $25-300/month (per National Grid).
Listing Agent:
Jenn McDonald, Vice President, 857.998.1026


