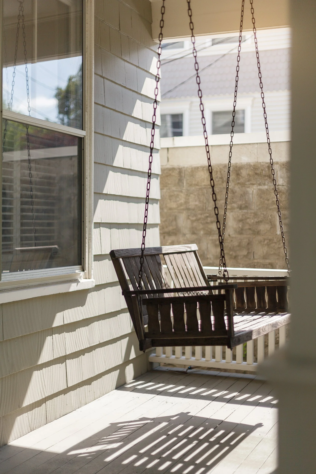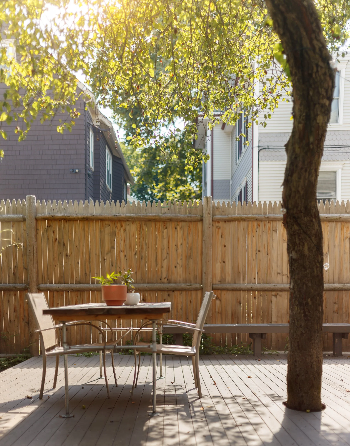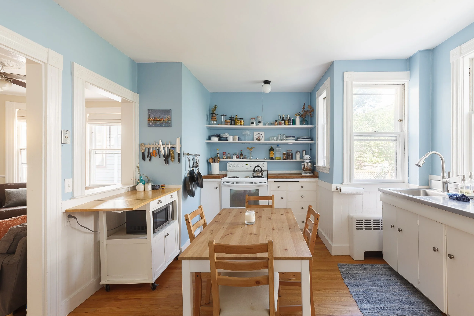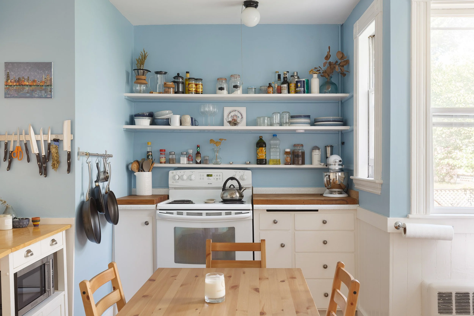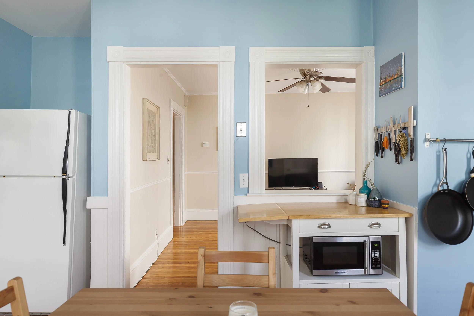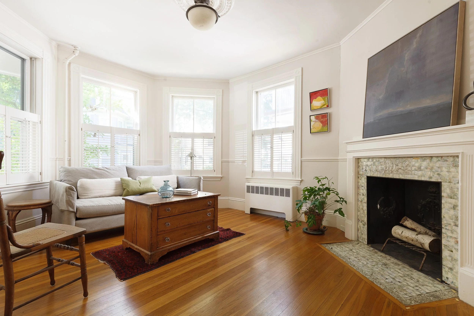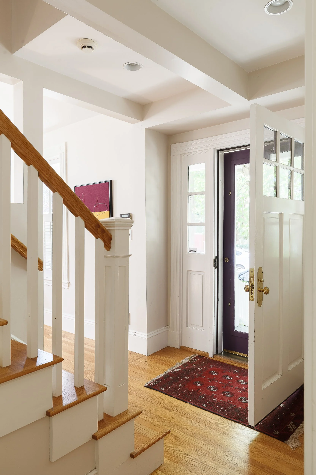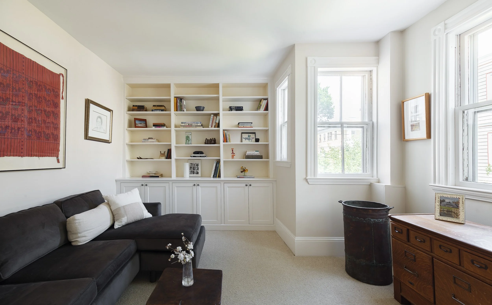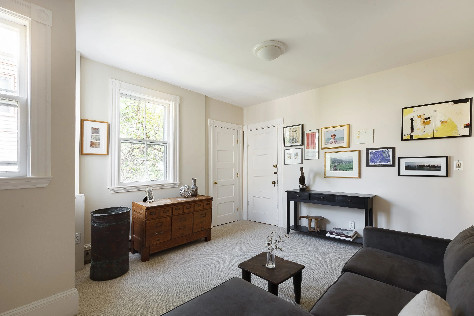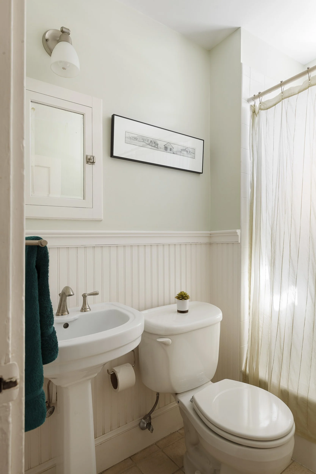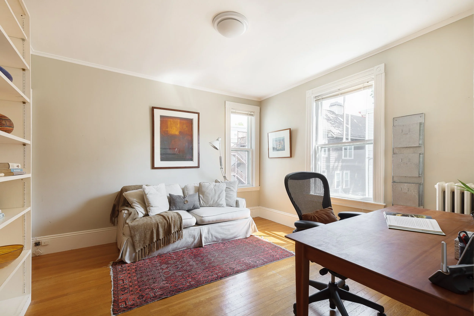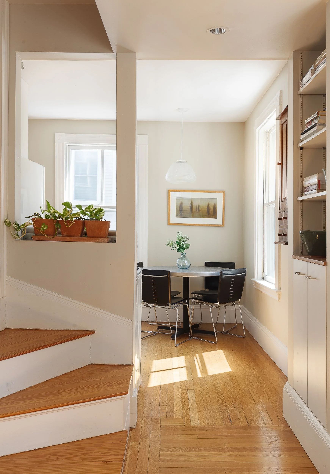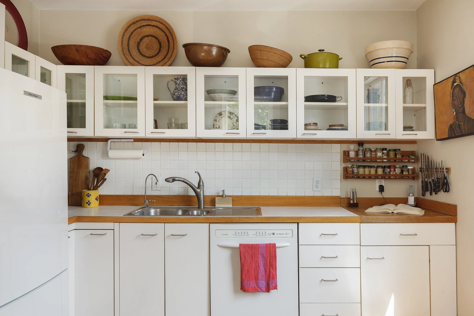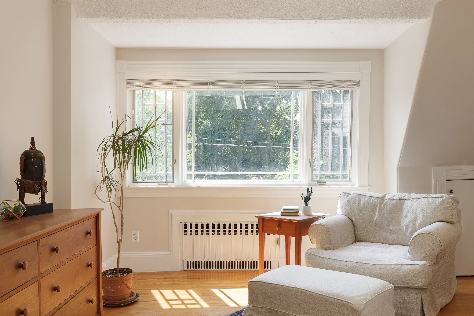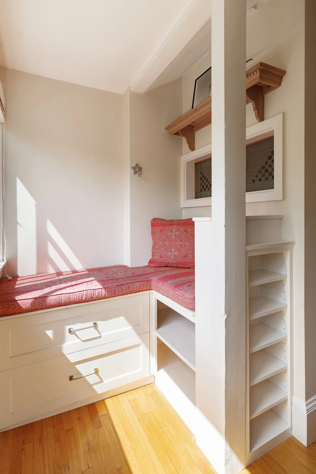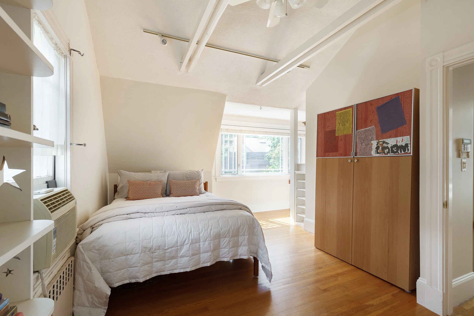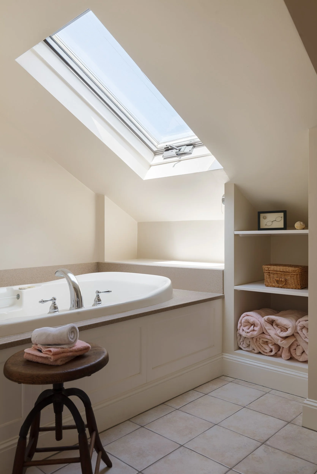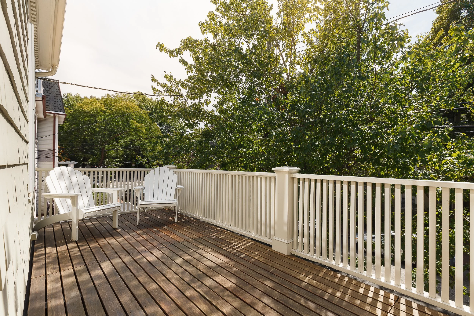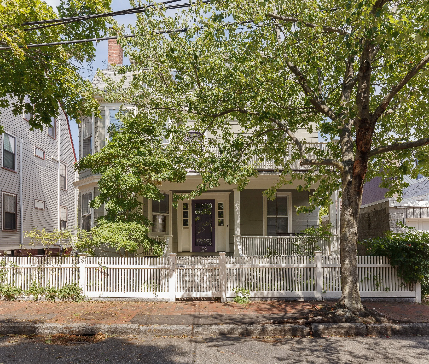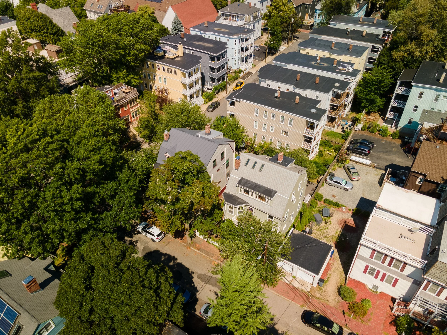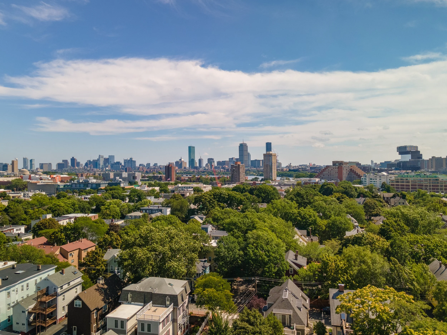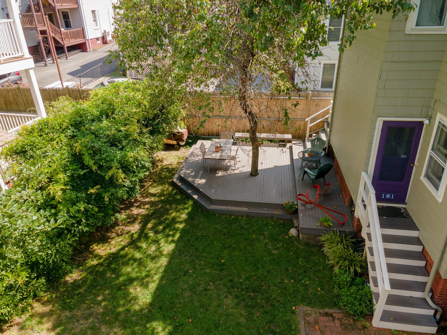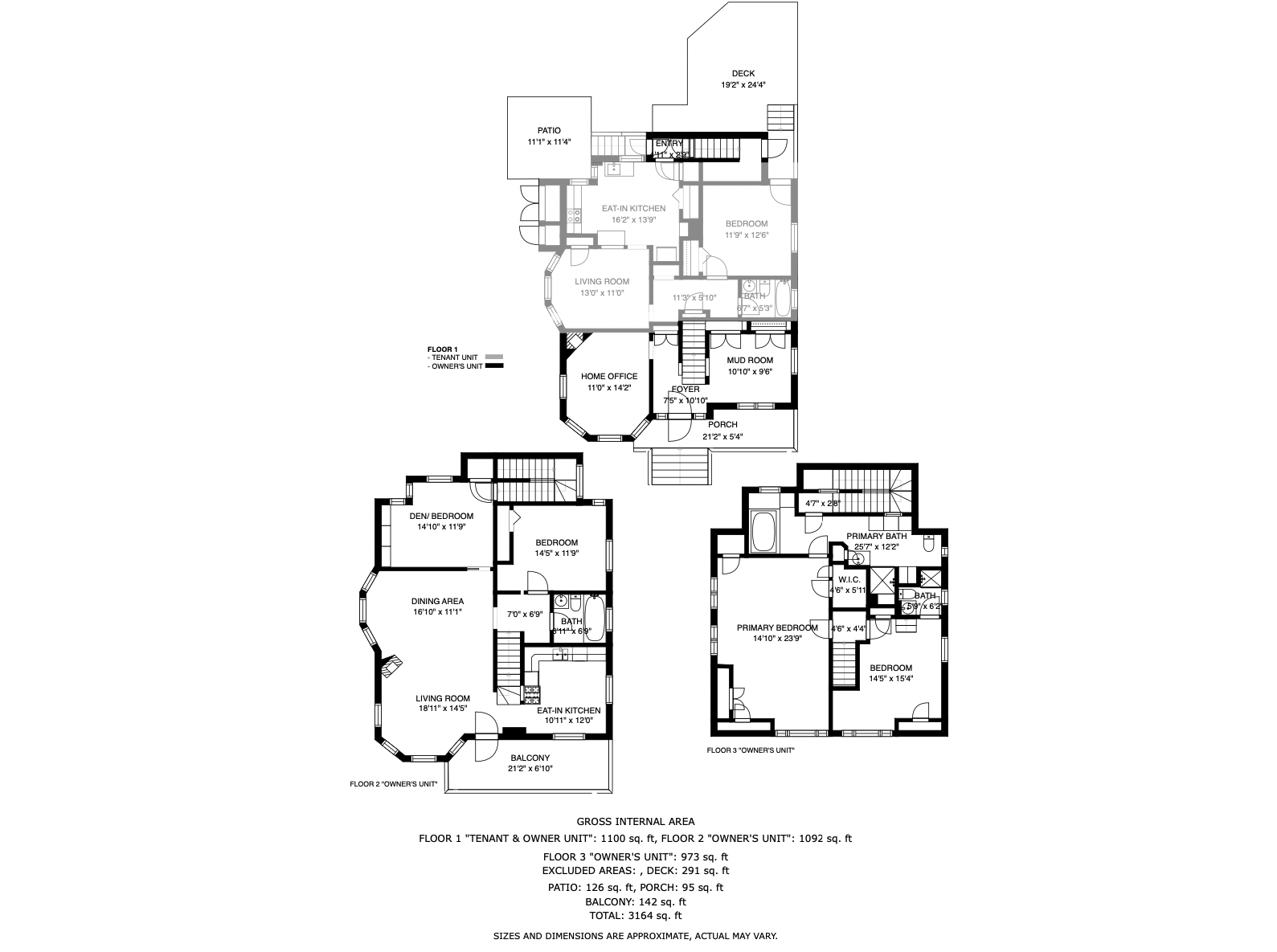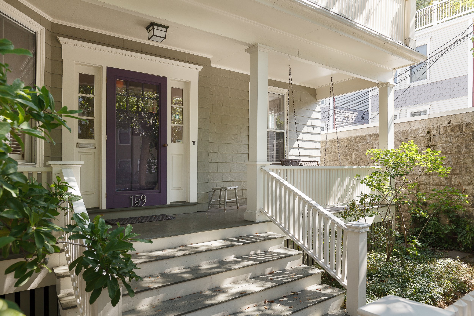
159-161 Chestnut Street
Cambridge, Massachusetts 02139
$2,050,000
Rare opportunity to own an exceptionally maintained 2-family in the heart of Cambridgeport that could be converted to a single! Owner-occupied for over 30 years, you will be captivated by the oak floors, high ceilings and whimsical charm. You will find stained glass, reading nooks, and custom touches throughout. The “Owner’s Unit” consists of a home office/studio, 3-4 bedrooms, including an oversized primary bedroom with cathedral ceilings and 3 closets, 3 full baths, and an open dining/living room with a fireplace. The “Tenant Unit” is a 3-room apartment that could be used as a separate home office, au-pair or 1st floor “In-law”. The sweet backyard is nicely landscaped with trees, a wisteria-covered arbor, and a wonderful large deck. Additionally, there is full sun on the front 2nd floor south-facing deck. The location is perfect - just minutes to Whole Foods, Trader Joes, the Central Sq red line, the BU bridge and the green line, and the Charles River.
Property Details
Owner’s Unit: 3-4 Bedrooms | 3 Baths
Tenant’s Unit: 1 Bedroom | 1 Bath
Total Living Area: +3,173 interior square feet
Lot Size: +3,683 sq ft
Showing Information
Please join us for our Open Houses below:
If you need to schedule an appointment at a different time, please call/text Lisa J. Drapkin (617.930.1288) or Kayla Walsh (781.572.5110) to arrange an alternate showing time.
Thursday, September 22nd
12:00 PM - 1:30 PM
Sunday, September 25th
12:00 PM - 1:30 PM
Saturday, September 24th
12:00 PM - 1:30 PM
Additional Information
Owner’s Unit:
Arriving at the building, you will see a graceful two family with a lovely purple door that welcomes you in. The large covered mahogany front porch has a delightful swing.
Upon entering, you will find 2 rooms flanking the center staircase. To the right is a unique mud room with 2 double door closets for ample storage, and to the left is a large well lit home office with a bay window and a fireplace. There is a shelved closet just outside the home office so this room could easily be used as a 1st floor guest bedroom. These 2 rooms were added to the Owner’s unit in 1998.
On the second living level you will find a well-lit living room with plentiful windows and recessed lights, open to the dining area. Beautiful white columns, ceiling medallions, and a fireplace, add a touch of elegance.
The kitchen features ample cabinets, many of them glass-fronted. There is track lighting for the work areas, and a pretty glass pendant light for the breakfast table. Appliances include a Bosch gas stove, a KitchenAid dishwasher, and a Fisher & Paykel refrigerator. The built-in spice racks and knife rack will remain.
Off of the living room is an oversized mahogany deck, perfect for morning coffee or dining alfresco.
The bedroom off the living area is currently being used as a home office and has picture molding, 2 windows, a closet, and ample open shelving.
The main floor full bath has a tile floor, pedestal sink, medicine cabinet, white beadboard, and a tub and shower combination with white ceramic tile.
The rear of the 2nd floor has a carpeted room that is currently being used as a den but could easily be a 4th bedroom. This room has a closet and gorgeous built-in bookcases with custom cabinetry below. There is supplemental electric heat which the Sellers never used.
On the top floor you will find 2 en-suite bedrooms, both with cathedral ceilings and exposed beams! The first bedroom is filled with character - a reading nook with window seat and upholstered cushions, and a ladder that takes you to a secret hideaway loft. This room has a closet, built-in bookcase and cupboard, a ceiling fan, and a bath with a shower.
The natural light in the primary bedroom is incredible - huge windows and 3 skylights stream sun all day. This bedroom is large enough to include a seating area and there are 3 closets, including a walk-in, and a wall AC. The custom shutters provide privacy and adjust to let light in. Don’t miss the built-in ironing board!
The en-suite bathroom includes a 2-person jetted soaking tub with a skylight overhead, a vanity for storage, and a walk-in tile shower with a built-in seat and glass door. In the closet, there is a Maytag stacking laundry, included in the sale. There are 3 built-in cabinets, 2 for toiletries, and one perfectly designed for laundry!
Tenant’s Unit:
Enter into the eat-in kitchen from a private entrance in the backyard. This apartment has high ceilings, oak floors and ample storage.
The kitchen has cabinets and open shelving, as well as a refrigerator and electric stove. The kitchen is plumbed for a dishwasher.
The living area is directly adjacent to the kitchen and has plenty of natural light. There is picture molding, a ceiling fan, and a closet.
The bathroom has all you need - a cast iron tub and shower combo, single sink vanity, and gray tile floors.
The large bedroom has a deep closet.
Systems & Property:
Owner’s Unit (#159):
Heat: Gas-fired steam heat through radiators. The Burnham boiler (2016) is controlled by a Nest Thermostat.
Hot water: Gas-fired 100 gallon Ruud water heater (2012).
Electrical: 100 amps through circuit breakers.
Laundry: Located in the top floor primary bath.
Tenant Unit (#161):
Heat: Gas-fired steam heat - Weil-McLain boiler (2008).
Hot water: Gas-fired 40 gallon AO Smith Water Heater (2018).
Electrical: 100 amps through circuit breakers.
Laundry: Located in the basement. GE washer and Kenmore gas dryer are included in the sale.
Exterior and Property:
Siding: Wood shingles (both sides were painted in 2022).
Roof: Gambrel-style with older asphalt shingles.
Windows: Replacement windows were installed in the living room, kitchen, 2nd floor bath, and the front of the house on the 3rd floor.
Yard: Fenced in yard with a Crabapple tree, lovely Wisteria, and an oversized deck gets morning sun.
Financial Information:
Taxes: $8,661.22, FY22 with Residential Exemption.
Renters: Tenants are “At Will” and pay $1,850 per month. They would like to stay but know that they may need to relocate. Sellers are holding a security deposit of $1,850. The rent is “below market” as the Tenants exchanged yard work, shoveling, and other chores while Sellers were traveling.
Additional Information:
Parking: Property Owners and Renters, and their Guests, can park on the street using a Cambridge Resident Sticker and a Visitor Parking Pass.
The Sellers lined the fireplace on the 2nd floor and used this one. The fireplace on the 1st floor is unlined and wasn’t used.
The wood cabinet in the 2nd floor kitchen and the magazine rack in the 2nd floor office are excluded from the sale.
The window AC for the 3rd floor bedroom is included in the sale.
Listing Agent:
Lisa J. Drapkin, Managing Director, 617.930.1288
Kayla Walsh, Listing Partner, 781.572.5110

