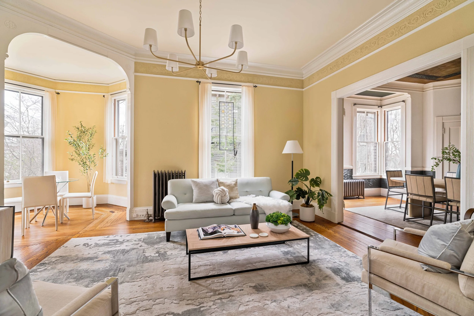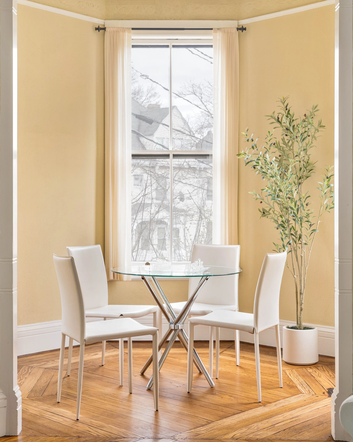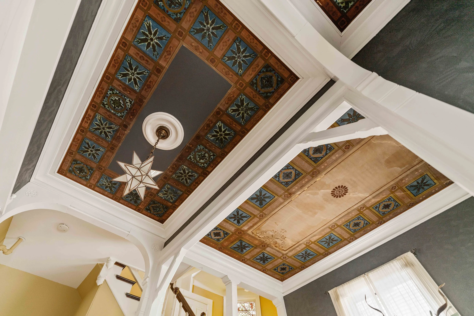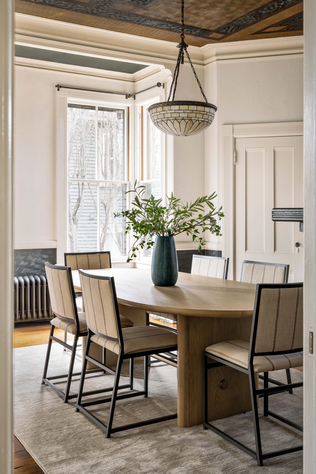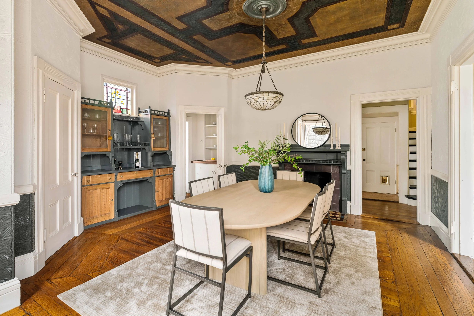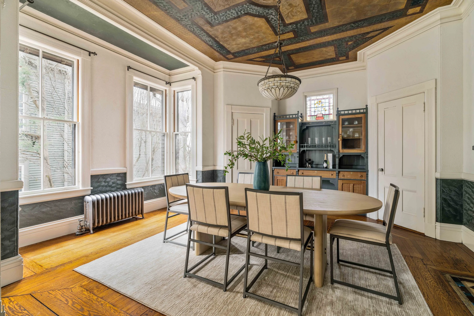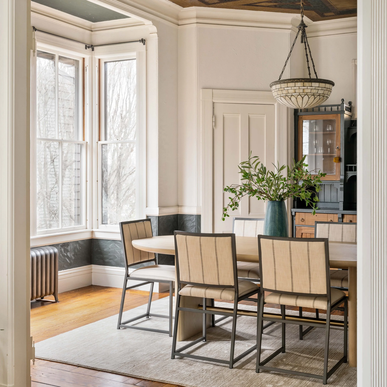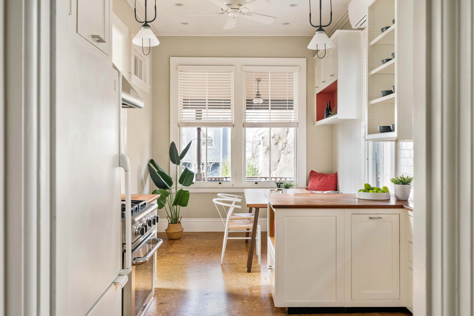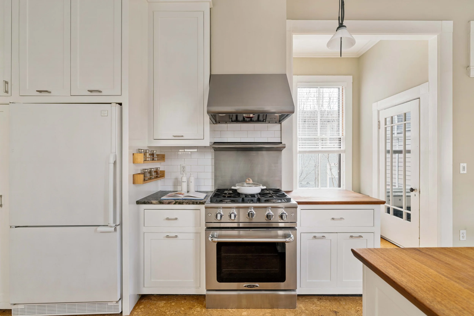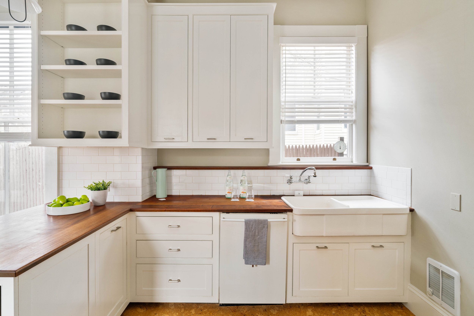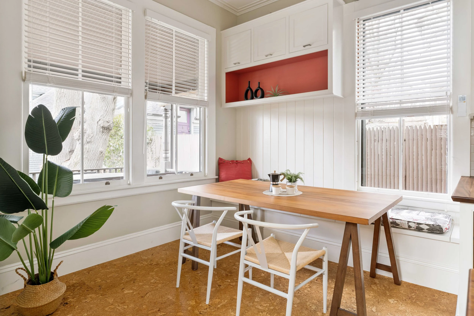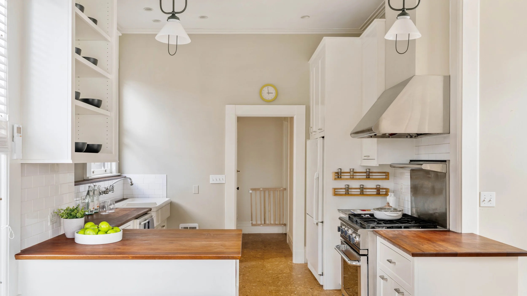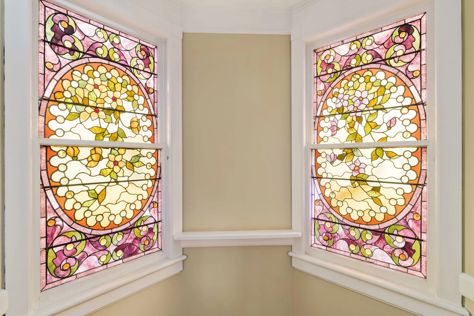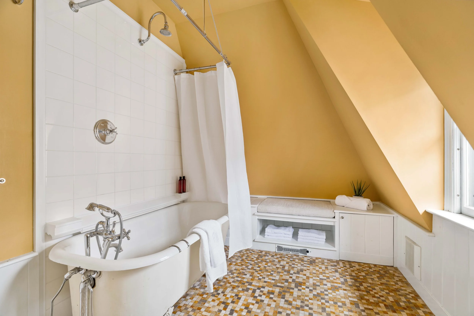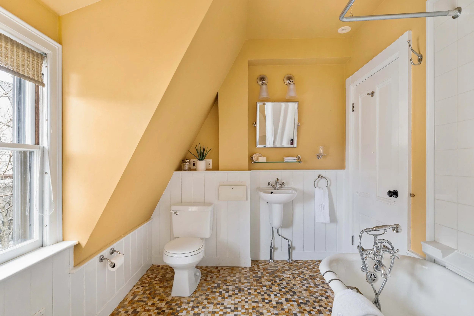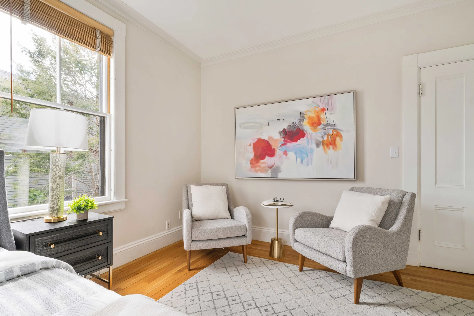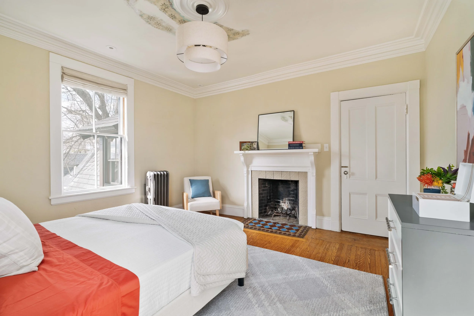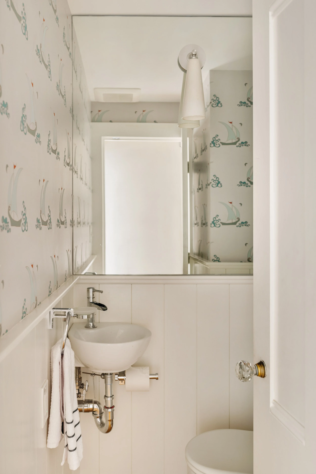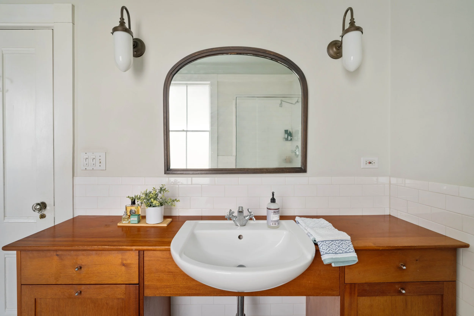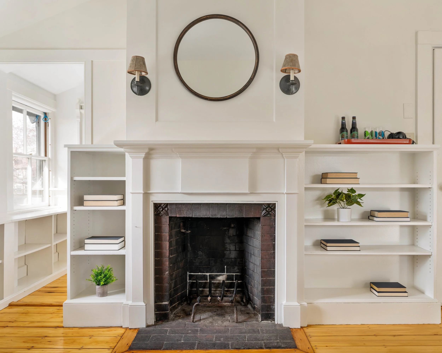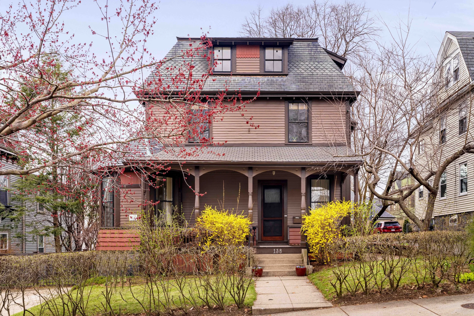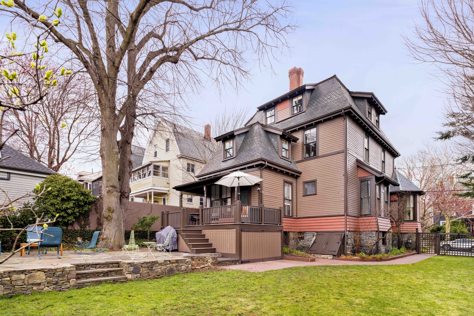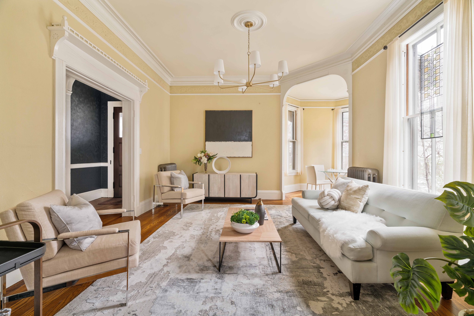
158 Central Street
Somerville, MA
$2,400,000
Step into history with this Queen Anne gem! This stately home in the Second Empire style features incredible millwork, 11’ ceilings with frescoed panels, crown moldings, 3 fireplaces, and a dramatic entry and vestibule. With 5 bedrooms, a den and 2½ baths on 3 floors, it also offers an eat-in kitchen, 2-car driveway, and a large fully fenced yard with mature landscaping. There is hardwood flooring throughout, a sunlit room in the front turret, a formal dining room, and a formidable staircase with ornate banisters and stained-glass windows on each landing. The owners took great care to restore original details while outfitting the home with modern conveniences including AC, updated kitchen and baths, 200 amp electric, and perimeter drains. Officially named the ‘Anna F. Darling House’, this architecturally significant building is located in Winter Hill, only ½ mile to the Gilman Square green line MBTA stop, Rte. 93, and notable spots like Sarma, Highland Kitchen, and Winter Hill Brewery.
Property Details
5 Bedrooms
2.5 Bathrooms
3,443 SF
2 Car Parking
Showing Information
Please join us for our Open House:
Thursday, April 11th
11:00 AM - 12:30 PM
Saturday, April 13th
1:00 PM - 2:30 PM
Sunday, April 14th
12:30 PM - 2:00 PM
If you need to schedule an appointment at a different time, please call/text Lisa J. Drapkin at 617.930.1288 or at Jenn McDonald 857.998.1026
Additional Information
11 Rooms, 5 Bedrooms, 2.5 Bathrooms
Living Area: 3,443 interior Square Feet
Lot Size: 7,227 Square Feet
Year Built: 1879
First Floor:
An oversized front door opens into a show-stopping foyer with adjacent vestibule, hallway, and impressive winding staircase. Enjoy the ceiling frescoes in dramatic shades of navy and maroon, arched beams, intricate crown moldings, and a Moravian star pendant light. The vestibule has 2 large windows and the sellers plan to leave the baby grand piano as a gift.
An expansive and sunny living room has a large 2/2 window and is open to the turreted sunroom with windows on 3 sides, as well as the formal dining room. Ceilings are approximately 11’ high for a sense of abundant space and light.
Entertain with grace and an ease of movement. The dining room is ideally situated between the living room and kitchen, and close to the access to the back deck, patio, and yard. It is handsomely dressed with built-in cabinets and shelving that are perfect for housing a bar and serving supplies, a wood-burning fireplace with wood mantel and decorative hearth in tile by John Moyr Smith, a 4-window box bay, and original 4-panel ceiling frescoes with a center medallion. The decorative embossed walls are original to the home. There is a large, shelved closet and adjacent walkthrough pantry, which connects to the kitchen.
The kitchen features environmentally conscious and comfortable cork flooring, tall white shaker-style cabinets, mahogany countertops, and a welcoming breakfast area with built-in bench seating, cabinets, and 2 large windows overlooking the deck and yard. Appliances include an industrial style Capital 4-burner gas stove with an exterior venting hood that has heat lamps and a warming shelf, a Whirlpool fridge with bottom freezer, and a Bosch dishwasher. There is a double-wide cast-iron sink with dish drain panel and chrome gooseneck faucet, a white subway tile backsplash, recessed lights, and 2 industrial style iron and milk glass pendants over the peninsula.
A large mudroom leads from the kitchen to the rear deck, and includes plenty of room for boots and outerwear.
The updated half bath is compact and stylish with a Toto toilet, a petite porcelain corner sink, a large, mirrored wall, and nickel gap wainscoting with whimsical sailboat wallpapered walls.
Second Floor:
There are 3 bedrooms plus a home office and a full bath on this level. Here you’ll find a mix of oak and pine wood floors in a range of board widths, and high ceilings in all bedrooms and the hall.
The first bedroom faces Central Street, has 2 closets, crown molding, and custom wood blinds.
The second bedroom is generously sized and easily accommodates a king-sized bed. It is south-east facing and has 2 windows, a wide closet, recessed lights, and thick crown molding.
The third bedroom overlooks the backyard with views to the west, and has 2 windows, a wood-burning fireplace with wood mantel, ceramic tile surround and colorful tiled hearth, a closet, and fabric Roman shades.
A cozy home office/den sits beneath an eaved ceiling, and has random width pine floors, a window seat with bookshelves that run the perimeter of the room, 3 windows with custom linen shades, a globe ceiling fixture, and a large closet that’s perfect for linens.
The full bath has a mosaic tiled floor, a deep soaking tub below a frosted window, a separate standing shower with glass door, white subway tile backsplash and surrounds with marble accents, a mahogany vanity with white ceramic sink, 2 bronze sconces with frosted glass, a wall of mahogany storage cabinets, and chrome hardware throughout.
Third Floor:
There are 2 bedrooms, a family room, and a full bath on the top floor.
The first bedroom has 2 windows with roller shades, random width pine floors, a closet, a milk glass and bronze ceiling light fixture, and a wooden mantelpiece.
The second bedroom is good-sized with 2 windows, a closet, and a tiered linen drum light.
The family room in the rear has 2 windows with tan linen blinds, a fireplace with slate hearth and brick surround, built-in bookshelves, and a surprising closet with a window.
Top floor full bath has a tan mosaic tile floor, an impressive clawfoot tub with handheld shower head and wall mounted one, a white porcelain wall mounted sink, frosted glass vanity lights with tilting mirror & glass shelf, a window with tan fabric shade, and chrome finishes throughout. The walls are white wainscoting and under one eave is a built-in bench with storage cabinets, and a cubby with a cleverly disguised mini fridge to avoid late night trips to the kitchen!
Systems & Basement:
Foundation: A mix of pudding and rubble stone. The basement has a slate tile floor in some areas, and there is a room with cedar paneling for off-season clothes storage.
Heating: Hot water radiators are served by a Burnham gas-fired boiler (2002) and controlled by two thermostats (the one upstairs is a programmable Ecobee). There are three zones, including the mini split in the kitchen. The 3rd floor is unheated (except for the bathroom) but stays warm. Unused ductwork runs from the basement to floor vents on this level.
Hot water: Gas-fired AO Smith 50-gallon water heater (2020).
Cooling: High velocity air conditioning on the 2nd and 3rd floors with the air handler in the attic. Ductless mini split in the kitchen. Both systems were installed in 2022.
Electrical: 200 amps through circuit breakers.
Laundry: A Maytag washing machine and electric dryer are located in the basement and are included with the sale. There is a handy laundry sink.
Drainage: Perimeter drainage system with 3 sump pumps in the basement.
Exterior and Property:
Wide front porch, large Ipe wood rear deck (new in 2017), a blue stone patio, and a large grassy lawn. Mature trees and perennials include a linden and peach tree, lilacs, crabapple, weigela, rhododendron, blueberry, roses, wisteria, iris and much more. There is ample storage for outdoor supplies under the deck.
Exterior is wood clapboard siding and was last painted in 2022.
Roof: Original slate tile on top, and architectural asphalt shingle on the front and rear lower roofs.
Windows are the original sashes and were completely restored in 2016 with new fittings, screens and glazing.
Fireplaces in the dining room, 2nd floor, and 3rd floor bedroom are wood-burning and were last inspected in 2024.
Parking includes 2 side-by-side spaces in the driveway with room for guests.
Additional Information & Disclosures:
Tax Information: $11,978.30 (FY'24). This includes the residential exemption.
Average electricity bill is $247/month (per Eversource).
Average gas bill is $341/month (per Sellers).
Annual Water & Sewer cost is $1,635 (per Sellers, last 12 months)
There is no heat on the 3rd floor, except for the bathroom, but it stays warm. Ductwork running from the basement to two bedrooms is in place but not connected to a heating source.
The Sellers plan to leave the following items: the Maytag washer and dryer, the mini fridge in the 3rd floor bath, the baby grand piano, two benches (one on the front porch and one in the interior vestibule), a 40’ ladder for exterior maintenance, and the outdoor mosaic dining table, chairs and teak coffee table.
This property is subject to Somerville’s Historic District Ordinance. Details can be found online at: www.somervillema.gov/departments/ospcd/historic-preservation#regulations.
Historic Background:
Registered with the Massachusetts Historic Commission under Samuel C. Darling, who was a solicitor with the City of Somerville, the home was in fact owned by his wife, Anna Darling. Her father, who gifted the home to her, was a President of several area banks, and owner of a shoe factory in Marlborough MA. Dubbed the ‘Big Shop’, it spanned over 1½ acres, employed up to 1,000 workers, and was known to be the largest factory in the world at the time.



