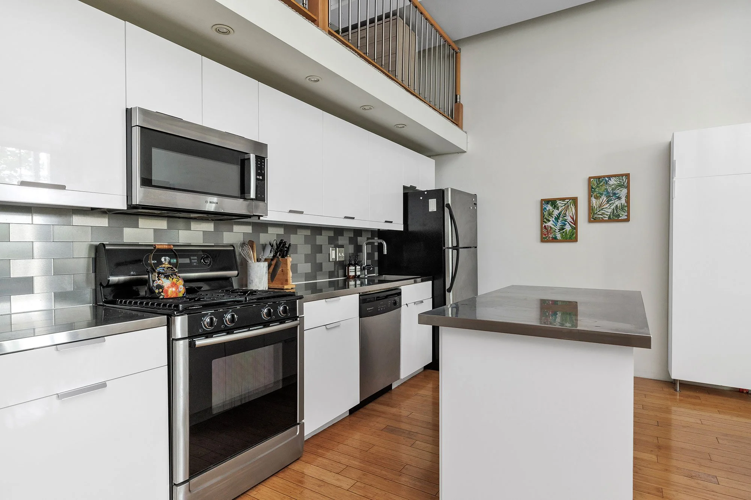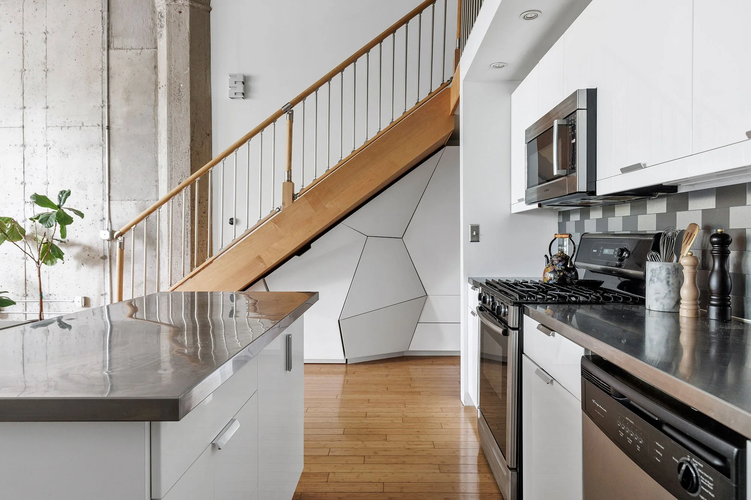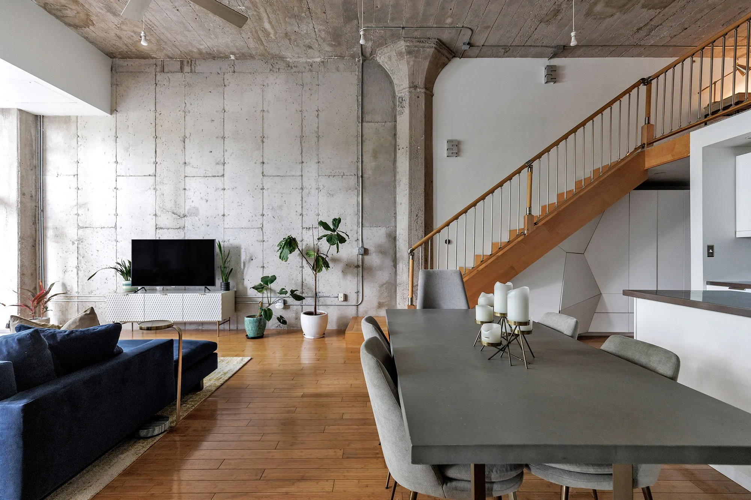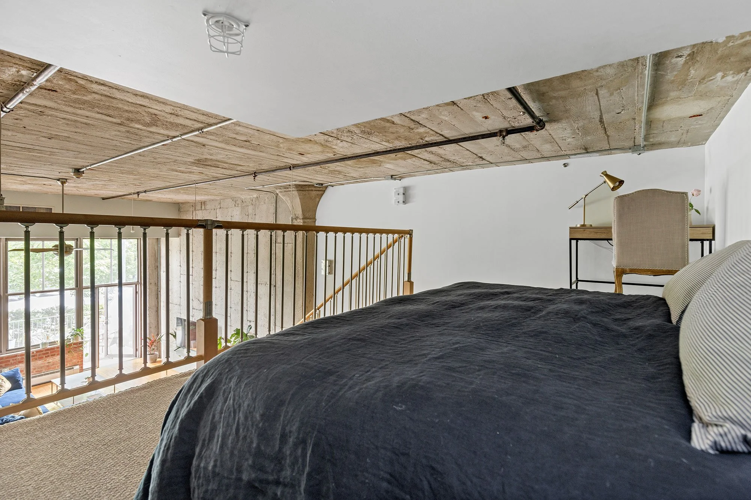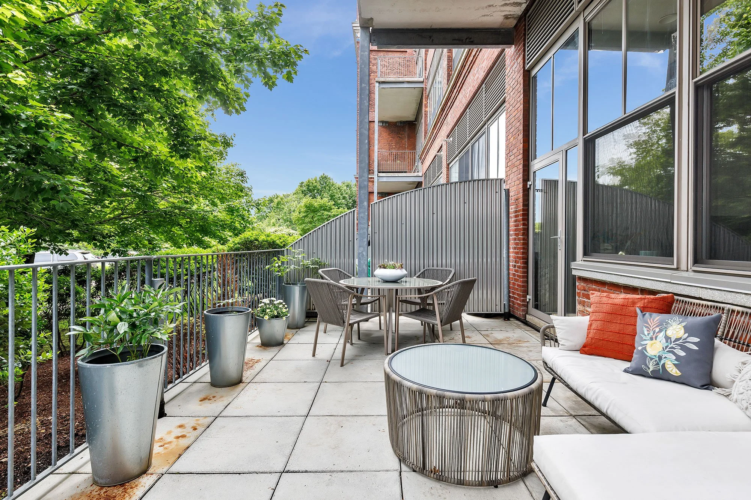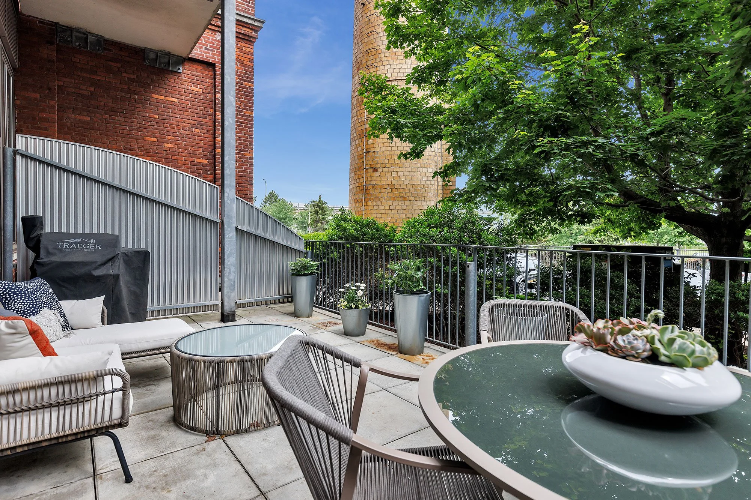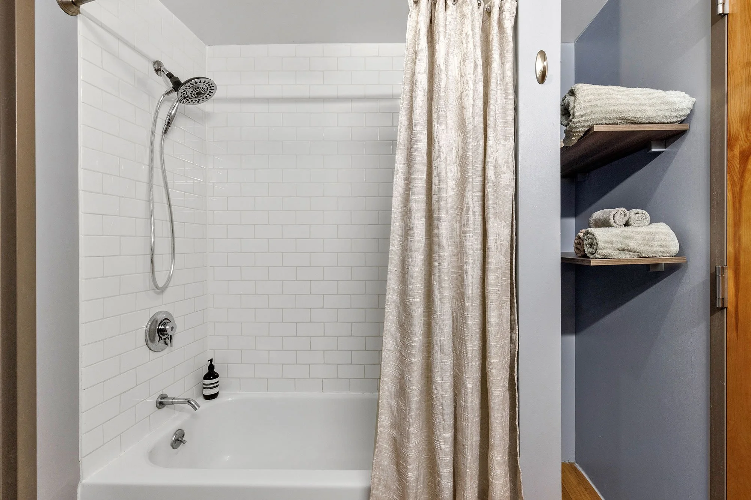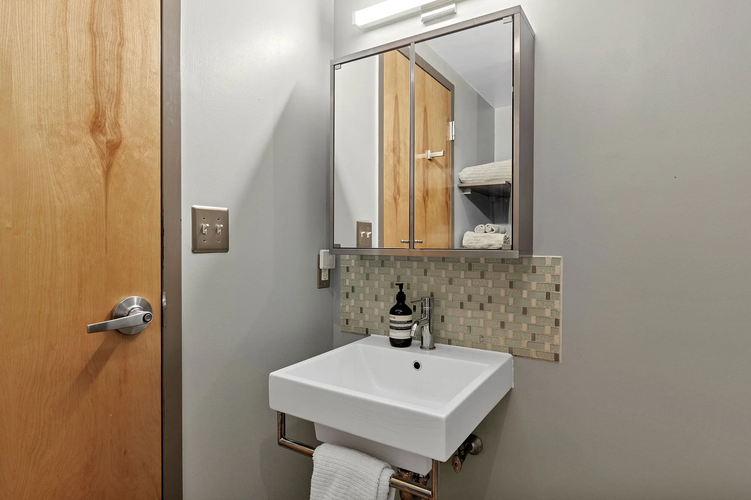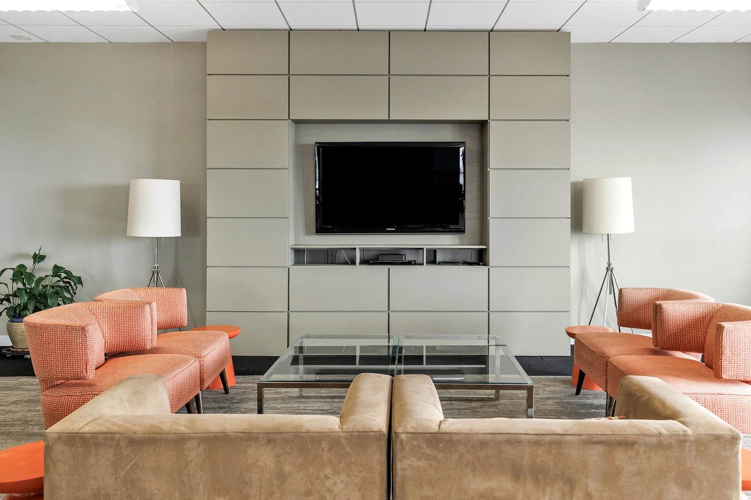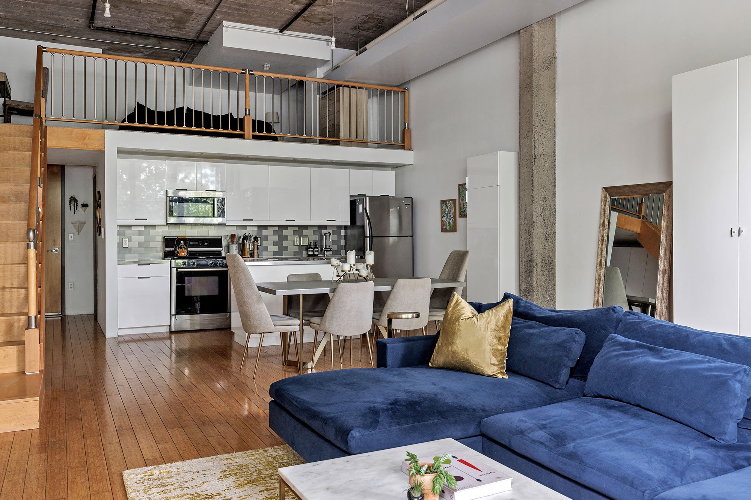
156 Porter Street, Unit 113
East Boston, MA
$549,000
Breathtaking 11-foot windows with leafy park views and a huge private patio will set you up for the best Summer ever at this chic loft condo in Jeffries Point! This stylish oasis is second-to-none when it comes to entertaining, with an expansive open-concept layout, soaring 14’ ceilings and sophisticated custom-designed built-ins — complete with a secret roll-out bar! Unit 113’s ample floor plan allows for dining, living, and work-from-home zones and the loft provides a cozy bedroom, separate from the main living level. In-unit laundry is neatly tucked away in a storage closet. Central AC keeps you cool. Parking is a snap, with deeded parking directly in front of your unit.
For residents’ convenience, 156 Porter St has a celebrated on-site mgmt team that goes above and beyond. Shared amenities include a roof deck with city views, elevators, package room & more.
The Greenway, Airport MBTA, shops and restaurants are right outside your door. Come experience this stunning home for yourself!
Property Details
1 Bedroom
1 Bathroom
972 SF
Condo Docs
Showing Information
Please join us for our Open Houses below:
Thursday, June 29th
5:00 PM - 6:30 PM
Saturday, July 1st
12:00 PM - 1:30 PM
If you need to schedule an appointment at a different time, please call/text Holden Lewis (617.817.4247) or Eirinn Carroll (860.508.6703) and they can arrange an alternative showing time.
Additional Information
Living Area: 972 sf, per Master Deed - 810 sf on main level, 162 sf +/- on loft level
1 Bedroom/Loft, 1 Bath, Open Living/Kitchen/Dining
Parking: 1 Deeded Parking Space
Exclusive Use: Patio, 252 sf
Shared: Roof deck & community room
Year Built: 1910, Converted/Renovated: 2005
Condo Fee: $278/month
Interior Details
Unit 113 is located on the park side of the building, facing away from Porter Street. Unit 113’s parking is conveniently located directly across from the unit and quite close to the building’s main entrance.
Entering Unit 113, there are convenient coat hooks, perfect for your everyday carry and coats. Stunning geometric built-ins are fitted to the entryway and nestled under the loft stairs, providing additional storage. Custom-designed by a local architect/artist to fit the space, there is also a secret bar car that wheels out to serve (and impress!) your guests.
The main living space is open-concept and features soaring 14’ ceilings, bamboo floors, and an exposed concrete feature wall providing excellent sound isolation.
The kitchen features a large island, stainless steel counters and appliances, high-gloss white cabinets, a stainless sink w/ disposal, and tile backsplash. Appliances include a Bosch gas range, Bosch microwave, Frigidaire Ultra Quiet dishwasher, and Frigidaire refrigerator.
Next to the kitchen, there is ample space for separate dining and living areas. The dining space easily accommodates a 6-top table.
The living space at the back of the loft is nearest to the breathtaking, oversized windows, overlooking a large private patio and the neighboring park.
Behind the living space, additional tall built-ins provide even more functional storage.
The bathroom sits apart from the living area, located near the entry. It features a shower tub combo, and storage shelving.
Laundry machines are neatly tucked away in a storage/utility room behind the bathroom. This room is perfect for additional storage and houses the mechanical systems for Unit 113.
Parking
1 Outdoor parking space, #258, located near Unit 113 and the building’s main entrance.
Outdoor Space
Just outside the living room is a 252 sq ft private patio, perfect for entertaining guests, barbecuing, or quiet rest and relaxation.
The building offers a common roof deck with stunning city views.
Systems
HVAC: Burnham gas-fired hot water boiler (2005) circulates to the air handler / AC located above the unit.
Hot Water: Superstor indirect hot water tank, 2005.
Electrical: 100A Circuit breakers.
In-Unit Laundry: Miele Washer and Dryer, 2021.
Building features and details
On-site, reliable and reachable building management that goes above and beyond for residents.
Common mail room for mail and a secured package area.
Ladders available for resident use, to access high fixtures or ceilings within your unit.
Carts available in the garage for resident use.
On-site dry cleaning pickup/drop off available.
Pet waste bags provided at every back exit door.
Accessible parking available in the parking lot.
Common space on the top floor is reservable.
Online portal for community board, messaging, access to building docs/meeting mins, HOA fee payment.
Parking lot is monitored by a security system.
Electric grills & smokers allowed on patios. Unit owners are allowed to install a gas line from the kitchen for use with a gas grill.
During warm months, there is a hose available outside for use.
External windows are washed ~2 times per year by building management.
Spring landscaping updates and clean-up.
Cleaning service on-site daily maintaining common areas.
Exterior
The building is a 4-story brick structure with 216 units.
Brick siding, rubber roof, commercial grade aluminum windows and patio doors, 2005.
Association and Financial Information
216-unit association, 71% owner occupied, professionally managed. One rental unit is owned by the association.
Beneficial Interest for this condo is 0.40%.
Capital Reserves: $635,000 as of April 2023.
Condo Fee: $278/month, includes on-site management, snow removal, building maintenance & cleaning, landscaping, window cleaning, common utilities, master insurance, capital reserve, refuse removal, and elevator maintenance.
Move-in/out Fee: $150.
Pets: Pets allowed for all owner occupants, see page 16 in handbook (attached in MLS) for details.
Rentals: Minimum 1-year lease.
Smoking is not allowed, per condo docs.
Taxes: FY2023, $2,356.88/yr with the residential tax exemption.
Utilities
Average Electric: $156/month
Average Gas: $50/month





