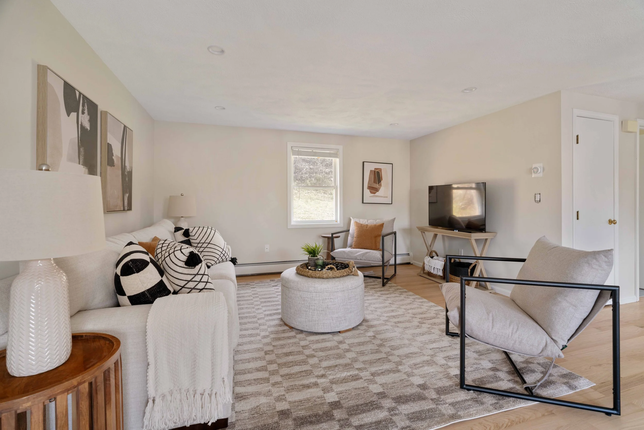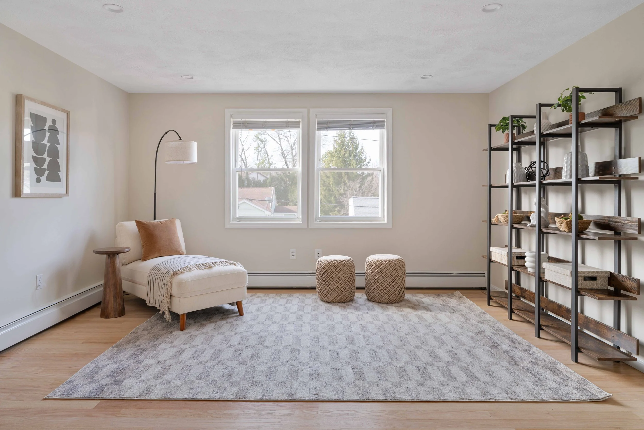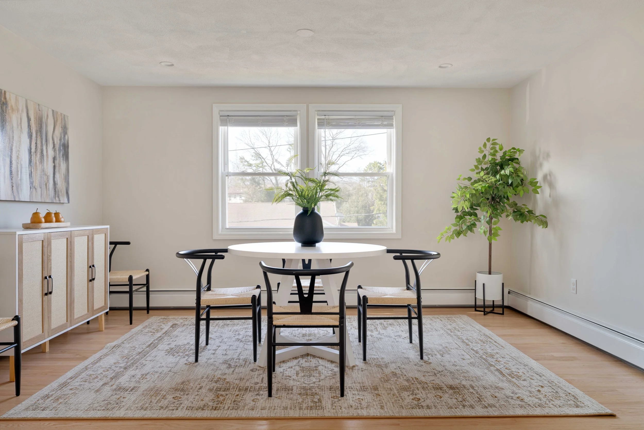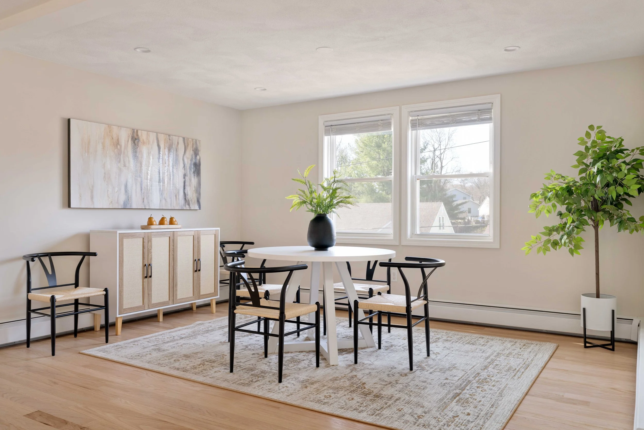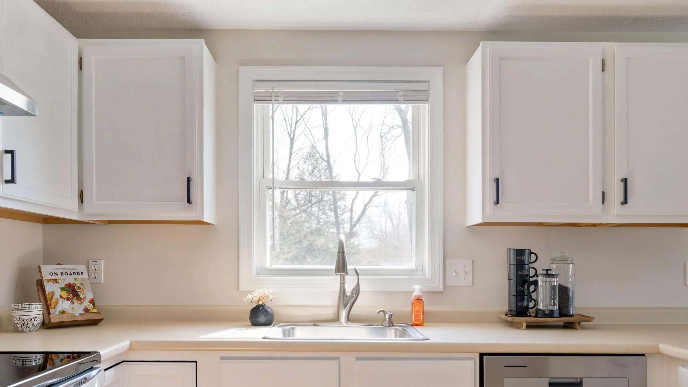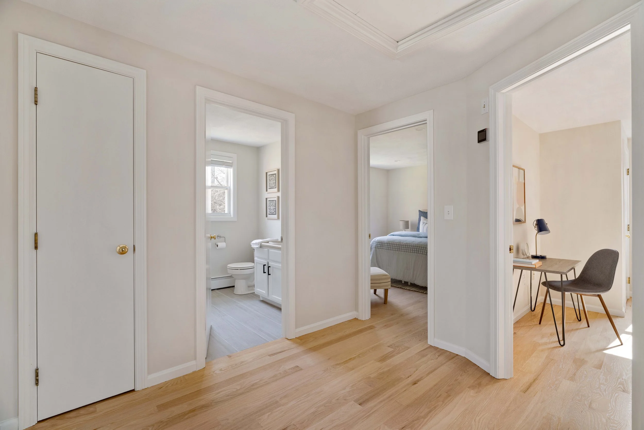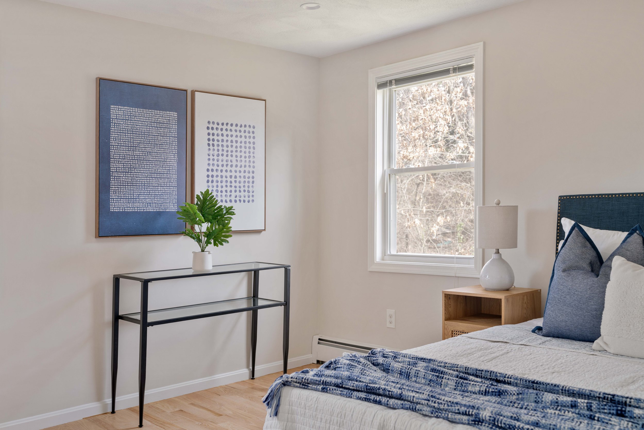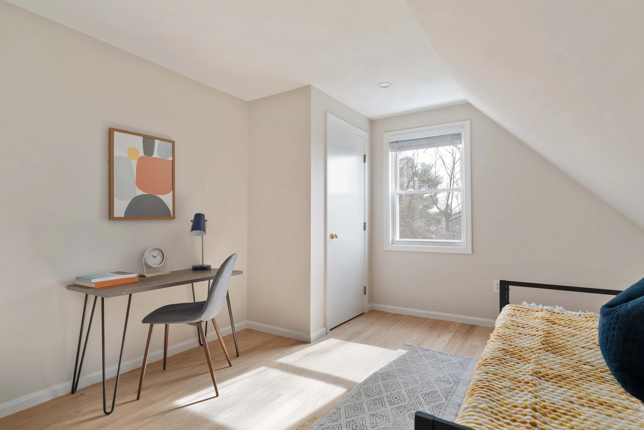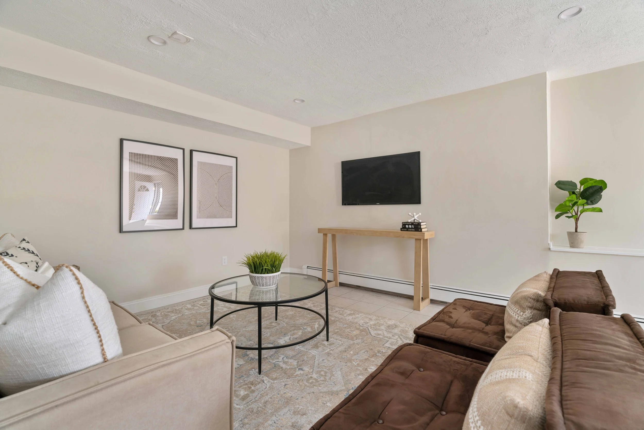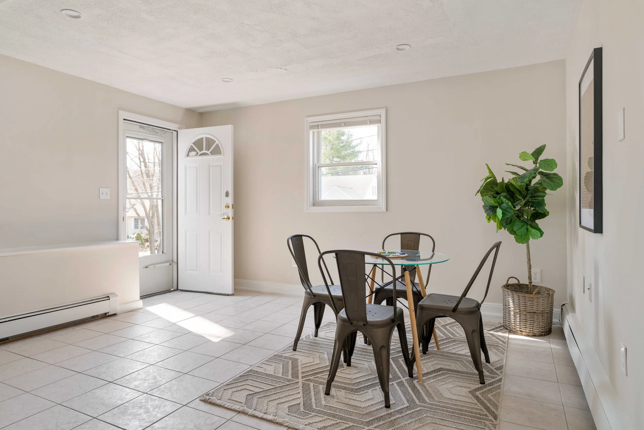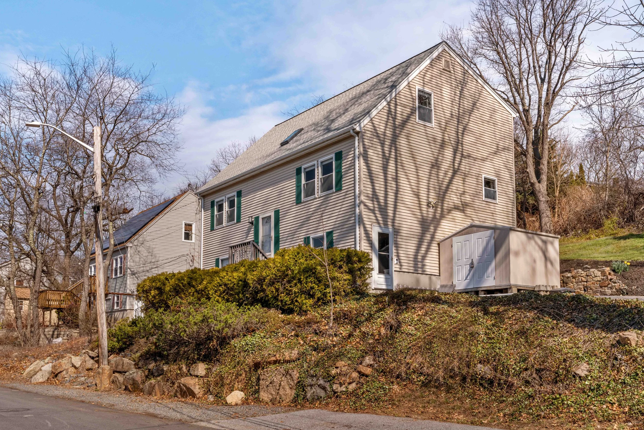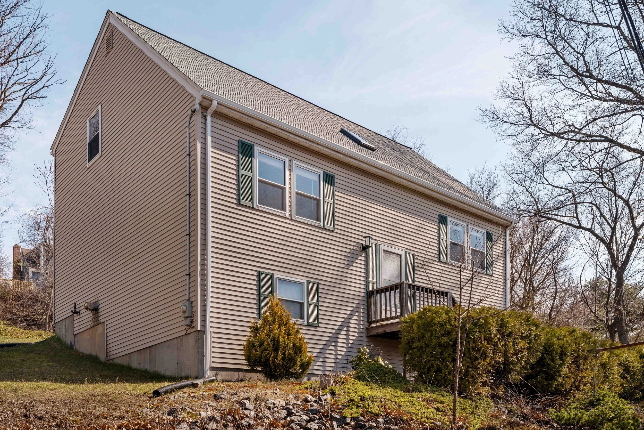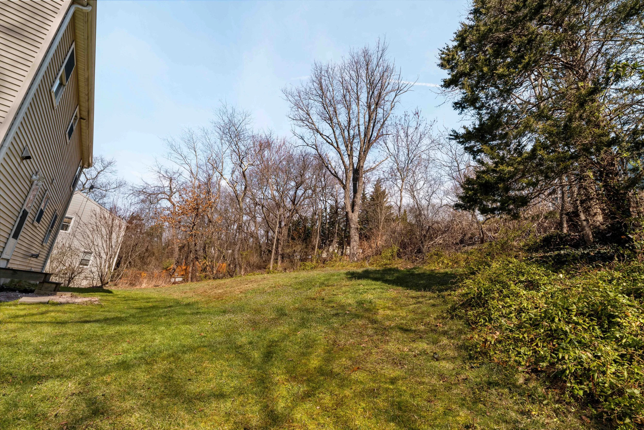
15 Clark Street
Salem, MA
$599,900
Charming 9-room Cape with plentiful off-street parking in this quiet West Salem neighborhood. Complete with new hardwood floors throughout, large south facing living room and dining / kitchen areas, 3 bedrooms on the top floor, 2 full baths, and a spacious lower level living area - perfect for a home office, children’s play area or work out space. The backyard has native landscaping and a good-sized shed for extra storage. This home offers plenty of room to spread out -- the possibilities are endless! Just minutes to Salem Woods Highland Park, conservation areas, Spring Pond, bus routes, shopping, dining, area schools and much more!
Property Details
3 Bedrooms
2 Bathrooms
2,133 SF
15,002 SF Lot
Showing Information
Please join us for our Open House:
Thursday, April 18th
4:00 PM - 6:00 PM
Saturday, April 20th
11:30 AM - 1:30 PM
Sunday, April 21st
11:30 AM - 1:30 PM
If you need to schedule an appointment at a different time, please call/text Stephen Johansen at 857.288.9606.
Additional Information
Living Area: 2059 sf (including finished lower level)
Lot Size: .34 acres / 15,002 sf
8 Rooms, 3 Bedrooms, 2 Baths
Year Built: 1993
Interior:
Upon entering the front door, going up the stairs and to the left brings you to the expansive living room and to the right, the kitchen and dining areas. There is a full bath with tile and tasteful updates separating the two spaces.
The living and dining rooms are framed by south-facing windows that let in an abundance of light, and brand new oak hardwood floors throughout.
Walking from the living room to the dining area and the kitchen, furnished with white wood cabinets, you’ll notice the recessed lighting, and all new Whirlpool stainless steel refrigerator, range, microwave, and dishwasher as well as a new garbage disposal. The door from the kitchen leads to the backyard.
The first floor bathroom has a stand-up shower, gray tile floor, white vanity with large mirror and brushed nickel light fixture. There is a linen closet just outside the door.
Walk up the skylit staircase to find three bedrooms, and a full bath. From the landing there is access to the attic with ample storage space.
The second floor bathroom has a modern tiled floor tub/shower combo, a window, and a white vanity with new oversized mirror and new vanity light fixture.
The primary bedroom is generously sized and has 2 large walk-in closets, 2 windows, and hardwood floors.
The second and third bedrooms each have a window, amble sized closets and new hardwood flooring.
From the front entrance going down the stairs will bring you to the half finished lower level. There are 2 rooms - the larger, finished den has tile flooring and could work nicely as a game room, office, exercise room, or children’s playroom. From there you can walk out to the driveway. The unfinished portion houses the laundry, and utilities: boiler, hot water heater, oil tank, and electrical panel. This area is perfect for storage, but could be finished for additional living space as well.
Systems:
Heat: Oil-fired Burnham boiler heats through hot water baseboards, and is controlled by a Nest programmable thermostat.
Hot water: Indirect-Fired Weil-McLain 46-gallon water heater.
Electrical: 100 amps through circuit breakers.
Laundry: Whirlpool washing machine and Samsung electric dryer are included in the sale.
Exterior and Property:
Exterior: Vinyl siding.
Windows: Double pane energy efficient windows.
Roof: Asphalt shingles (2018).
Yard: Backyard has grass and native landscaping.
Parking: Driveway fits 4-5 cars and 2 more can park out front.
Shed: Good-sized shed for extra storage
Additional Information:
Estimated Taxes: $6,427, FY24.



