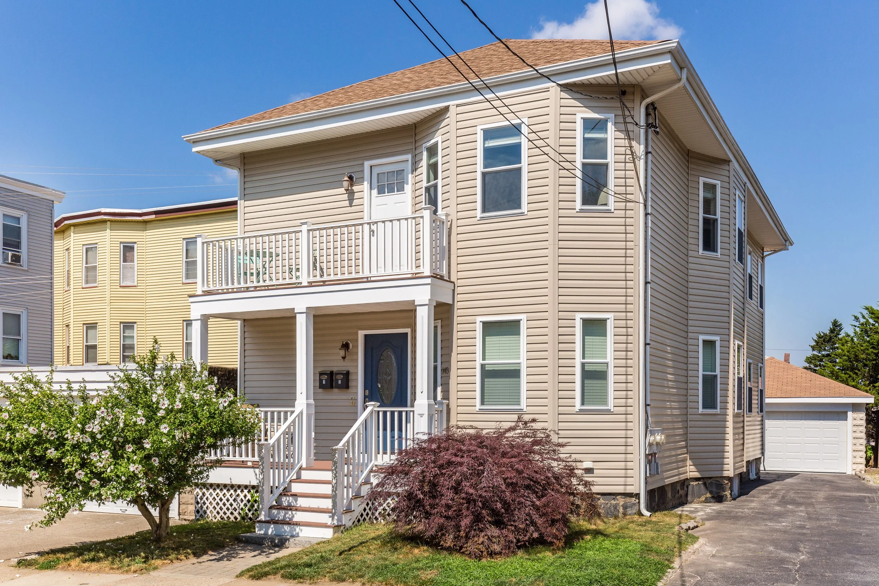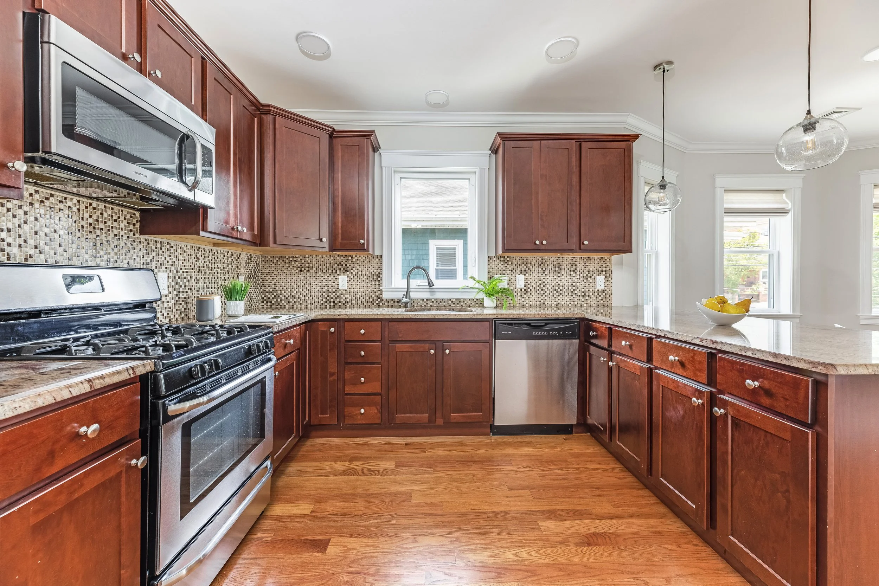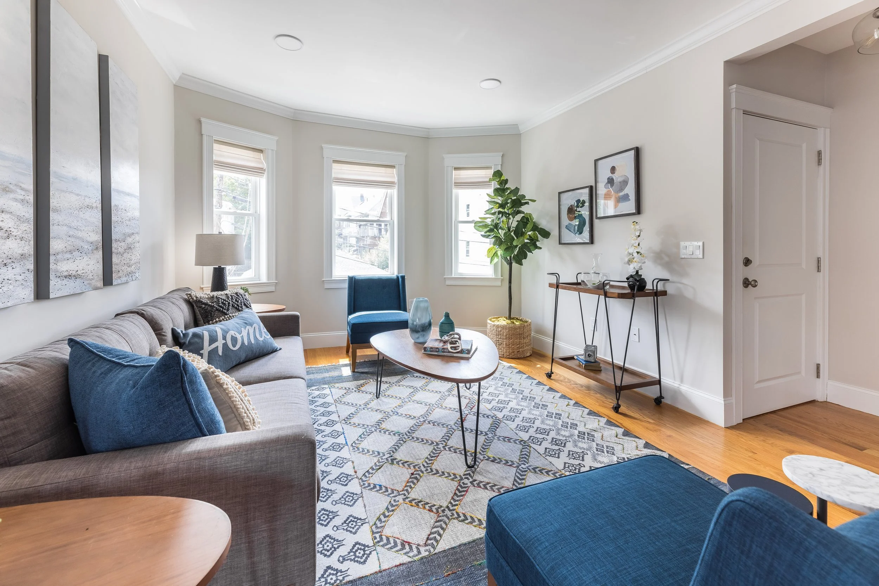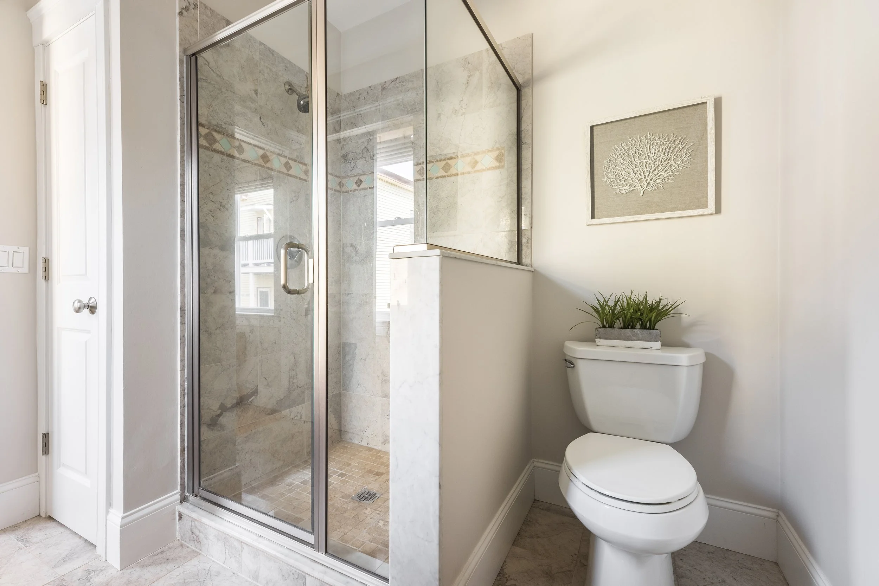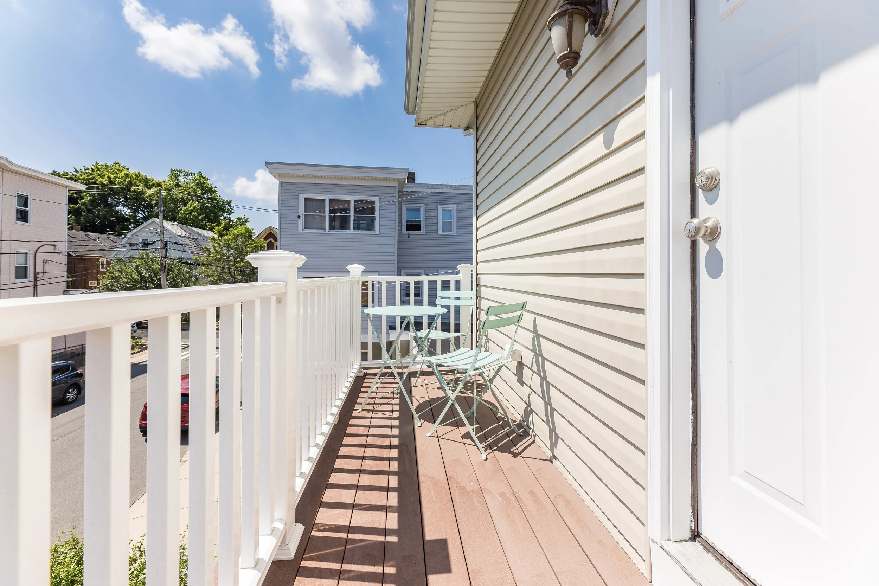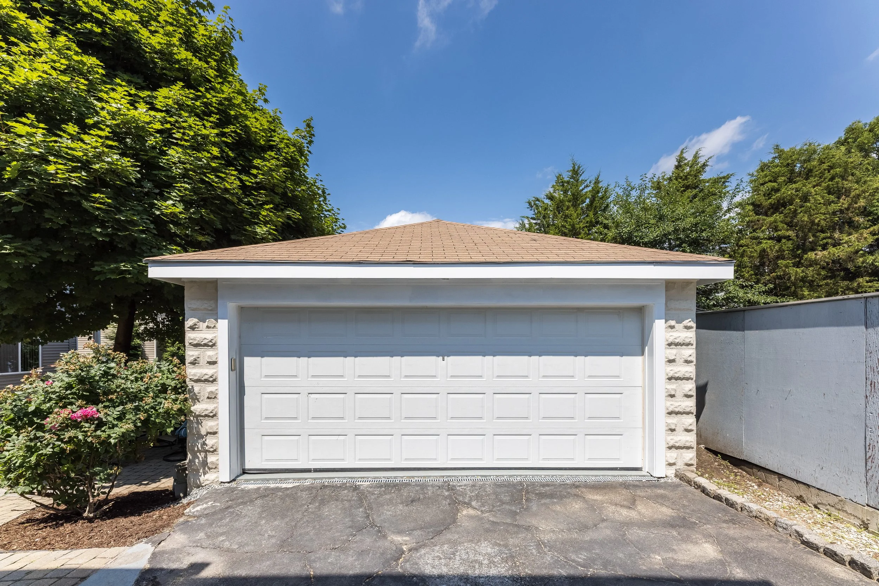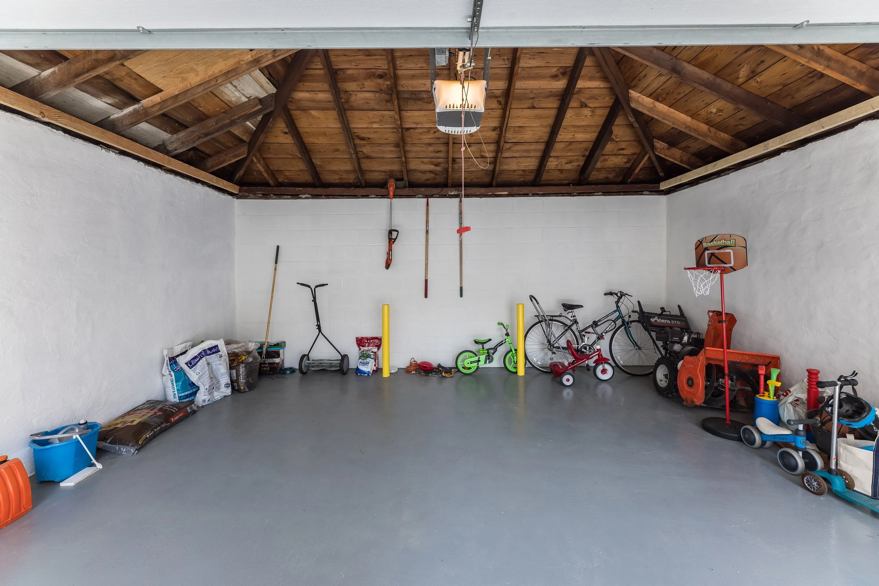
145 Hillsdale Road, Unit 2
Somerville, Massachusetts 02144
$675,000
Well-appointed condo offers 2 bedrooms, 2 baths, garage parking, and several options for outdoor space! An extensive 2012 renovation provided a modern sensibility, and the home offers large windows, high ceilings, an open plan layout, and two private porches. Ample kitchen counter and cabinet space, in-unit laundry, central air, and garage parking offer superior comfort and convenience. The primary bedroom features an ensuite bath with a spacious walk-in shower and laundry. 145 Hillsdale Road sits in charming Teele Square, close to favorite spots in Somerville, Arlington, and Medford. Just one block to Tufts campus, .6 mile to the upcoming Green Line MBTA stop at College Ave, .9 mile to Davis Square and its Red Line MBTA station, and only .5m to Stop & Shop or 1 mile to Whole Foods. Nearby restaurants include Danish Pastry House, Rudy’s TexMex Cafe, and Avenue Kitchen & Bar.
Property Details
2 Bedroom
2 Bath
906 SF
Showing Information
Please join us for our Open Houses below:
Thursday, July 28th
11:00 AM-12:30 PM
Saturday, July 30th
12:30 PM-2:00 PM
Sunday, July 31st
12:30 PM-2:00 PM
If you need to schedule an appointment at a different time, please call Lisa J. Drapkin (617.930.1288) or Jenn McDonald (857-998-1026) and they can schedule an alternative showing time.
Additional Information
5 Rooms, 2 Bedrooms, 2 Baths
Living Area: 906 interior sf
Year Built/Converted: 1920/2012
Condo Fee: $254/month
Interior:
A common entry and staircase lead to the second-floor landing area of this home. To the right is a door to the private front porch, and to the left, is the entrance to this condo.
This home features an open plan which seamlessly merges the living, dining and kitchen areas. There are oak hardwood floors, high ceilings, crown moldings, dual pane windows, new light fixtures, custom shades, and recessed lighting throughout. The bedrooms are in the rear of the condo, offering good privacy.
Both the living and dining rooms are generously sized and have large bay windows.
The kitchen is well-laid out for maximum counter workspace, ample storage, and to connect easily to the dining and living rooms. It boasts handsome and plentiful chocolate-stained wood cabinets, granite countertops, and a mosaic tile backsplash in shades of cream, brown and black. There is a deep stainless-steel sink with a pull-down sprayer faucet and an InSinkErator disposal. Appliances are stainless steel and include a Frigidaire Gallery side-by-side refrigerator, and a Frigidaire dishwasher, 4-burner gas stove, and a microwave with recirculating vent.
A kitchen island has a wide sit up bar for three, additional cabinets underneath, and two glass globe pendants overhead.
The primary bedroom is good-sized with two windows, a large closet, and a wood and linen drum light fixture overhead. The custom window shades are room-darkening. An ensuite bathroom has a large walk-in shower with gray granite tiled walls with glass accent tiles and a tumbled tile floor, brushed nickel hardware, and a glass door. The vanity is dark-stained wood with a granite countertop, and there is a brushed nickel mirror and coordinating glass globe vanity light. This bathroom also houses the stacking set of Samsung laundry machines, a linen closet, and another window with a pull-down shade.
The second bedroom has two windows, another large closet, room-darkening window shades, and a linen and wood drum light ceiling fixture.
There is a second linen closet in the hallway.
A second private porch is located at the rear, above the back stairwell which exits to the shared yard or continues to the basement.
The second bathroom is at the rear of the hallway and includes a combination tub/shower with a fiberglass surround, a Kohler toilet, a wood vanity with granite countertop, brushed nickel hardware, an oval mirror and glass globe vanity light. There is a window with a pull-down shade.
In the rear hallway, there is a pull-down staircase which leads to the attic. The attic has spray foam insulation, approximately 7 feet of headroom in the center and houses the HVAC system.
Systems & Basement:
Heating & Cooling: Forced hot air and air conditioning via a Carrier HVAC (2012) which is located in the attic and controlled by a Nest programmable thermostat.
Hot water: AO Smith 50-gallon gas-fired water heater (2015).
Electrical: 100 amps through circuit breakers.
Laundry: A stacking Samsung washing machine and electric dryer are in the ensuite bathroom, adjacent to the primary bedroom, and are included in the sale.
Storage: A large private storage room is located in the basement, which is accessible through the rear staircase or back door. There is a locked room and a common area.
Note: The icemaker and water functions work intermittently on the refrigerator.
Exterior and Property:
Two exclusive use porches, front and the rear, plus a shared back patio and garden beds.
Exterior: Vinyl siding.
Windows: Energy-efficient thermopane. Note: there are 2 sashes with failed seals – one in the dining room and one in the primary bedroom.
Roof: Asphalt shingle (2012).
Insulation: There is spray-foam insulation in the attic.
Parking: One garage parking space (right side) with automatic door opener and remote.
The retaining wall behind the garage was replaced in Spring 2022. The side retaining wall and the fence along the side and rear retaining wall will be replaced and the Sellers have prepaid for this.
The property has been tested for lead paint. The unit has none, while there is some present in some common areas, including the entry/exit staircases, fence, and garage. The inspection report is available for review.
Association & Financial Information:
2-unit association. The 1st floor is owner-occupied, and the association is self-managed.
Beneficial interest is 53%.
Pets: Up to two are allowed and they must weigh less than 50 pounds each.
Rentals: Are allowed and must be for a minimum term of 12 months.
Condo Fee: $254/month (as of July ’22) This covers water & sewer, master insurance, common electric, common maintenance, and contribution to the reserves.
Association Account: There was $3,267 in the association's bank account as of July 2022.
Tax Information: $3,045.22 (FY'23 with the residential exemption).
The association is currently gathering estimates for repaving the driveway.
Average monthly gas bill is $64.00/month and average electricity bill is $92.00/month per EverSource.
Listing Agents:
Lisa J. Drapkin, Managing Director, 617.930.1288
Jenn McDonald, Vice President, 857.998.1026


