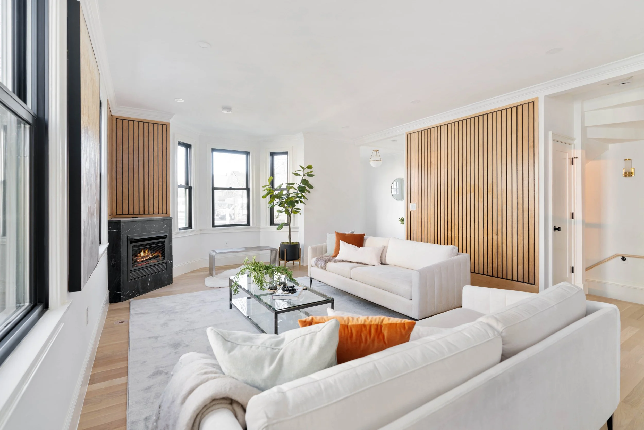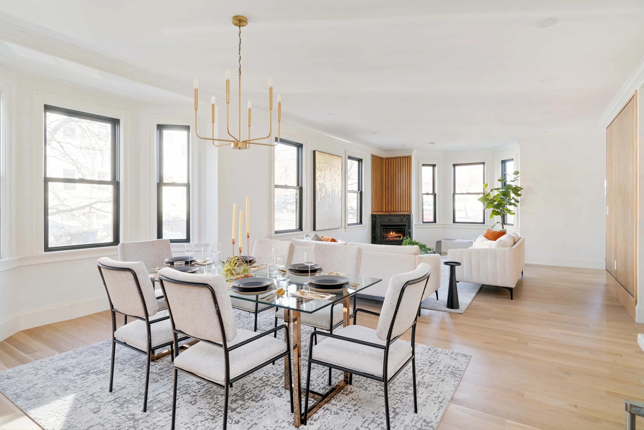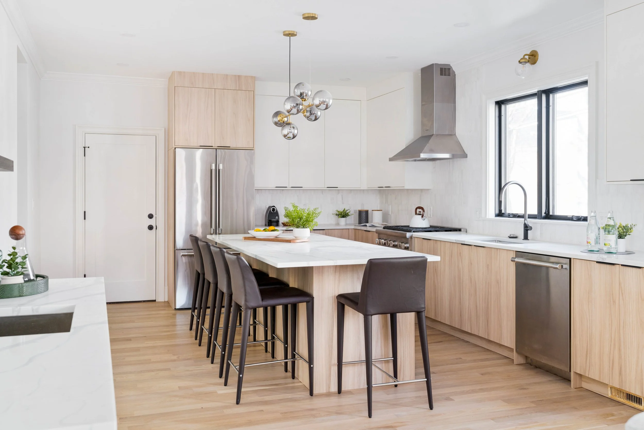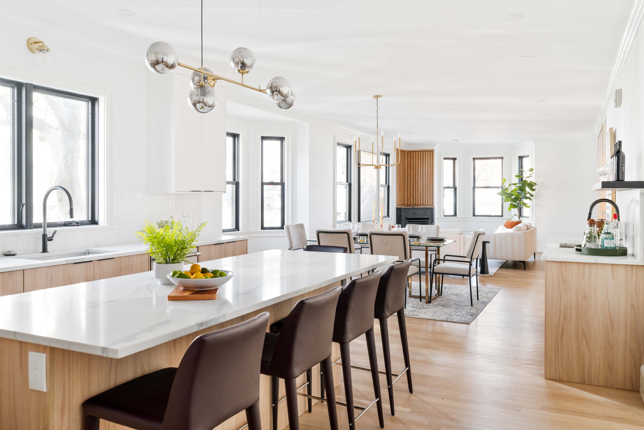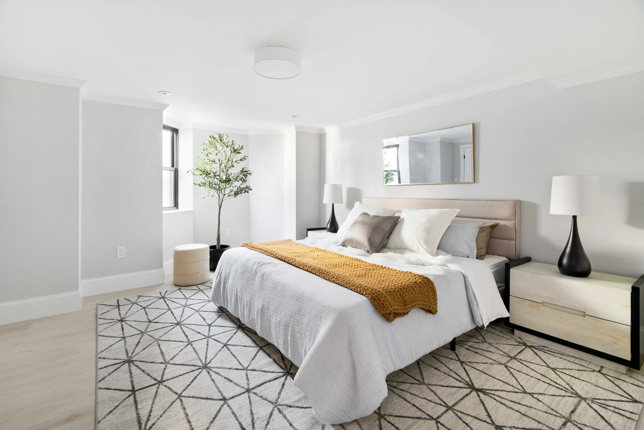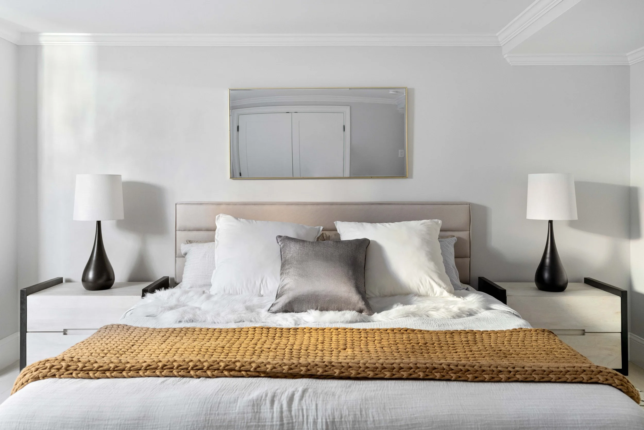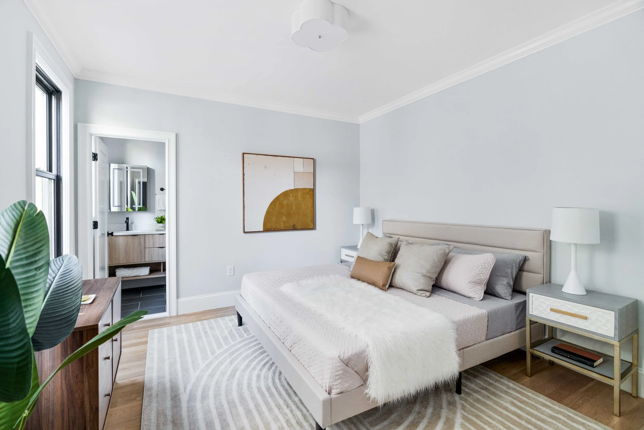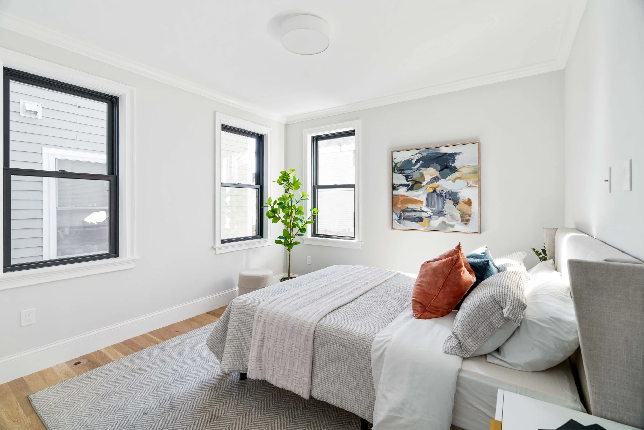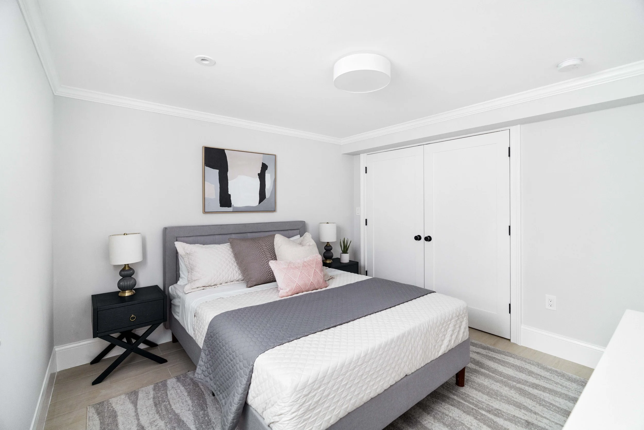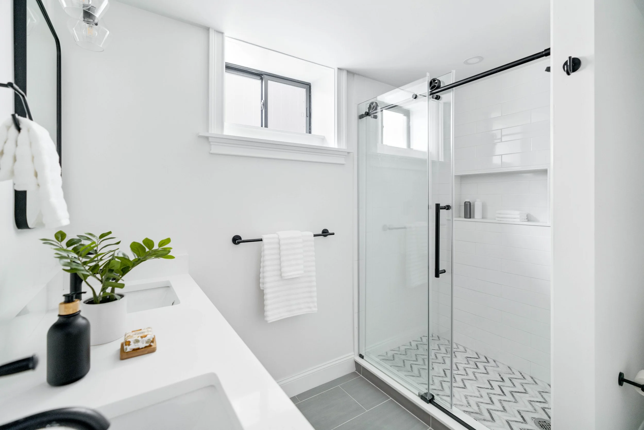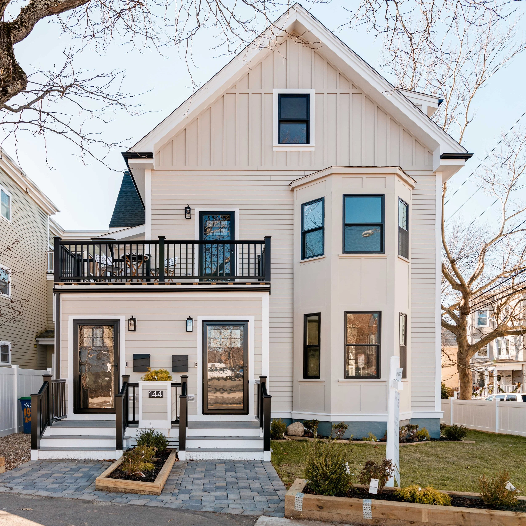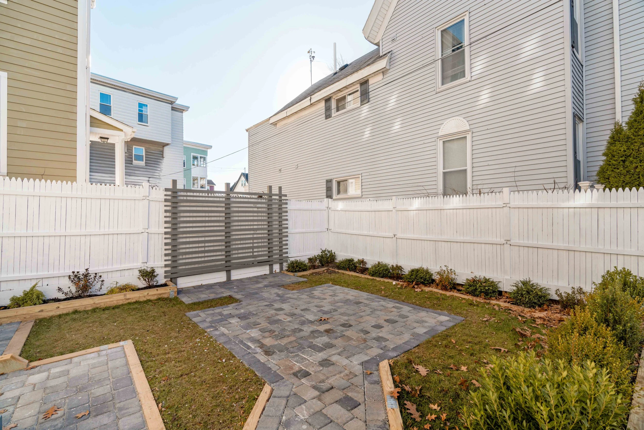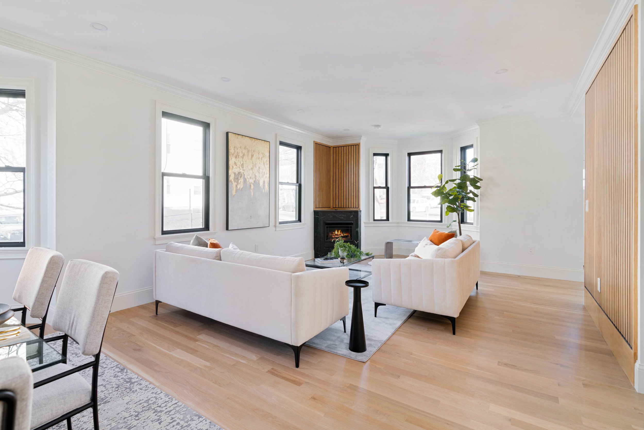
144 Holland Street, Unit 1
Somerville, MA
$1,600,000
Discover modern luxury in the heart of Davis Square with this brand-new 4-bedroom, 3-bathroom condo with parking! A seamless blend of style and function awaits in the open-concept living space, highlighted by a captivating fireplace and a custom wood slat panel accent wall. The gourmet kitchen boasts top-tier Thermador appliances and ample cabinet storage with quality quartz countertops. Each bedroom is generously sized, complemented by tastefully designed bathrooms. Exclusive to this unit is a private backyard with a stone patio, offering a rare urban oasis. Convenience is key with a dedicated parking space with EV charging capability. This condo is not just a home; it's a lifestyle of contemporary elegance and urban convenience. Close to Davis Square, the Red line MBTA, a variety of shops, and popular restaurants such as Posto, Foundry on Elm, Dakzen, Painted Burro… This one won’t last!
Property Details
4 Bedrooms
3 Bathrooms
2,303 SF
1 Parking Space
Showing Information
Please join us for our Open House:
Thursday, February 1st
4:00 PM - 6:00 PM
Saturday, February 3rd
12:30 PM - 2:00 PM
Sunday, February 4th
12:30 PM - 2:00 PM
If you need to schedule an appointment at a different time, please call/text Lisa Drapkin (617-930-1288) or Mona Chen (781-915-7267) and they can arrange an alternative showing time.
Additional Information
Living Area: 2,303 interior square feet
9 Rooms, 4 Bedrooms, 1 Study, 3 Bathrooms
Year Built + Converted: 2023
Condo Fee: $325 per month
Interior
Enter this gorgeous condo through a private front door. The small entry foyer leads to a handy coat closet and you are greeted by the spacious open plan living, dining and kitchen. Lit with an abundance of natural light which comes through the high quality Marvin windows.
The living room has bay windows and 2 other large windows, white oak hardwood floors, a corner gas fireplace, and recessed lighting. Last but not least, there is a beautiful accent wall with custom wood slats adding texture and elegance to the space.
Dining room seamlessly connects the designer kitchen and the living area. It is framed with recessed lights, a signature chandelier and a bay window. Across from the dining area is a wet bar, complete with an XO wine fridge.
Flowing seamlessly from the dining room is a state-of-the-art kitchen with an oversized island lit by elegant pendant lights. It is equipped with brand new Thermador stainless steel appliances: 5 burner gas stove with a Faber vent hood, French door refrigerator, dishwasher and a microwave drawer. Finished with white upper and wood toned lower cabinets, white quartz countertops with gray veining, tile backsplash, under cabinet lighting, and recessed lighting throughout. That is not all, the 2 windows by the deep sink let in plenty of natural light.
Across the open living area is the primary bedroom with 2 windows, a tasteful drum light, and a large walk-in closet. The beautiful ensuite bathroom is equipped with dual vanities, matching medicine cabinets, and a walk-in shower with tile surround.
The second bedroom is located across from the kitchen, with 3 windows and a double wide closet. Right outside of the bedroom is a linen closet and a full bath.
The full bath has a fabulous hexagonal tile floor, a combination tub and shower with tile surround, a vanity with quartz countertops and a dual flush toilet.
Heading down the stairs to the additional living quarters, you will step right into the family room with 2 windows, perfect for a cozy media, game or exercise room! This flex entertaining space provides homeowners with additional space to unwind and relax. There is an extra large storage closet utilizing the space under the staircase.
Two more bedrooms on this level, each with large closets, drum lights and window wells that maximize the natural light.
Spacious laundry room is situated behind the staircase, it is set up for a side by side washer and electric dryer. Seller will add a dryer vent at the request of a Buyer(s).
Next to the laundry room is a large elegant bath. It has a window, a spacious walk-in tiled shower, and dual vanities with stylish vanity lights.
Don’t miss the additional open room in the rear, perfect for a home office.
The large utility room also provides additional storage opportunities.
Systems
Heat: Gas fired Unico Green series hydronic high velocity system (2023) with 2 zones, controlled by Ecobee smart thermostats.
AC: Central air.
Hot water: Navien On-Demand high-efficiency tankless system (2023).
Electrical: 100 amps through circuit breakers.
Exterior and Parking
Exterior is Hardie Board (2023).
Roof: Asphalt shingle (2023).
Windows: Marvin thermopane Elevate Collection (2023).
Parking: 1 deeded off street parking space in the back with EV charging outlet.
Outdoor space: Exclusive backyard with stone patio and landscaped planting beds.
Association and Financial Information
2-unit self-managed association.
Beneficial interest is 48%.
Condo Fee: $325/month. This covers master insurance, water & sewer, common maintenance, snow removal, and capital reserve. Note that this is a new conversion and the budget consists of estimates for each line item.
Pets: Up to 2 domestic pets are allowed.
Rental: Minimum period of 6 months is required.
Taxes: $6,238/ FY2024, which is 48% of the total tax bill for the property as a 2-family ($12,966). Note that the City of Somerville will assess the units individually once both are sold. As an owner-occupant, buyers are entitled to a discount of $3,911/year FY23 from their taxes, referred to as the “Residential Exemption”.
Additional Information
This is a new conversion so each Buyer will be required to pay 2 month’s condo fees to build the condo account.


