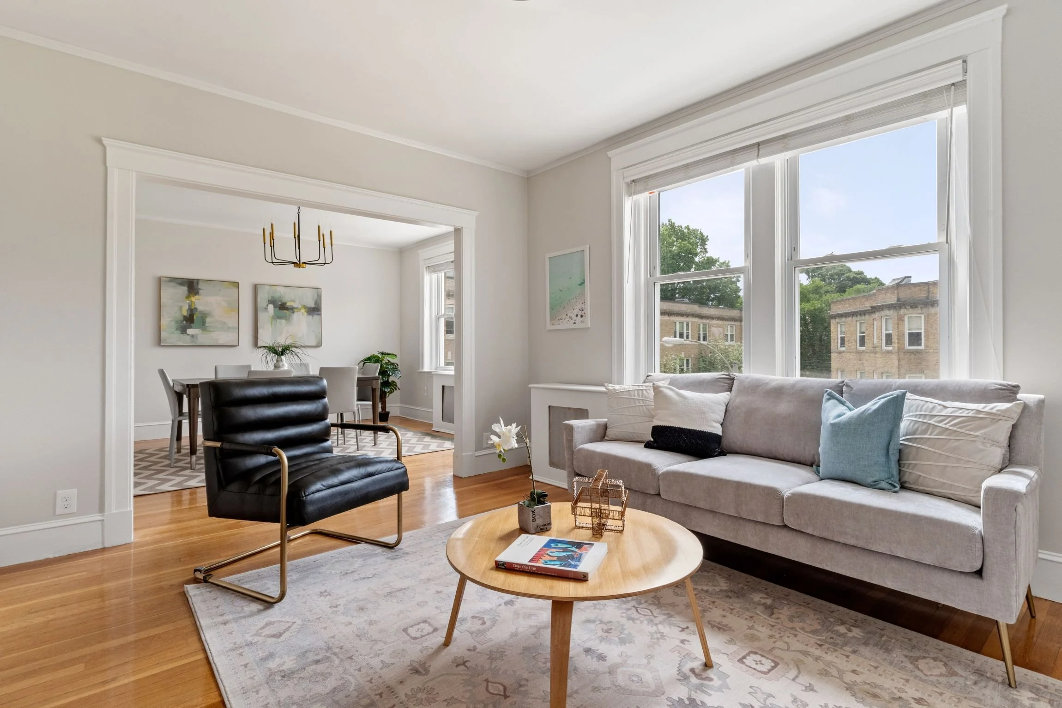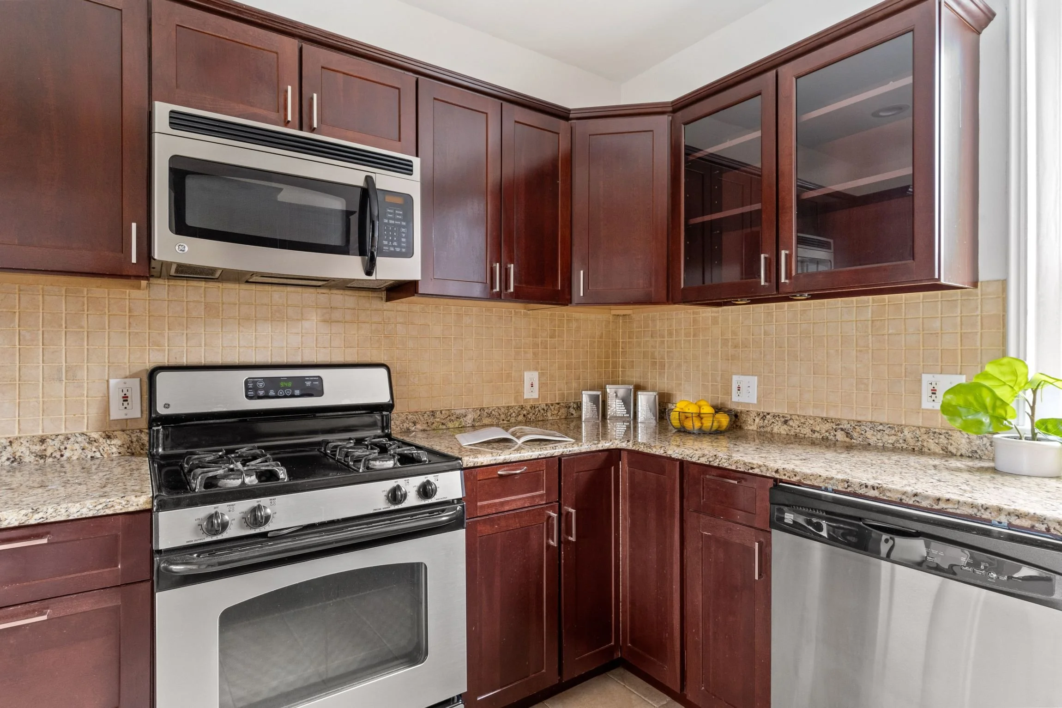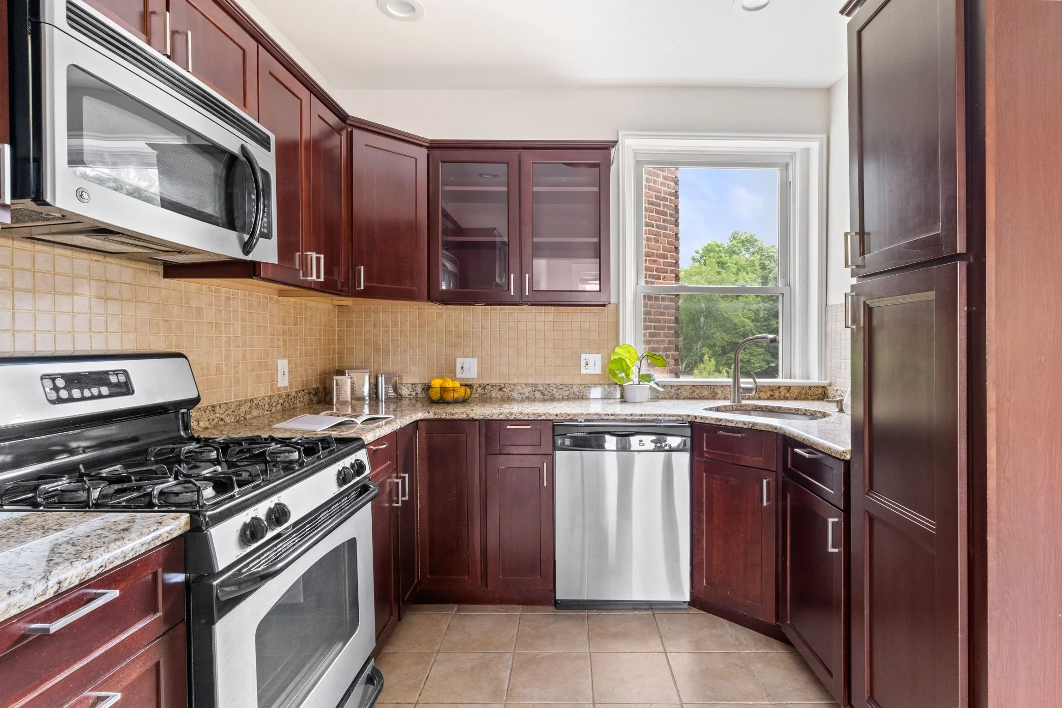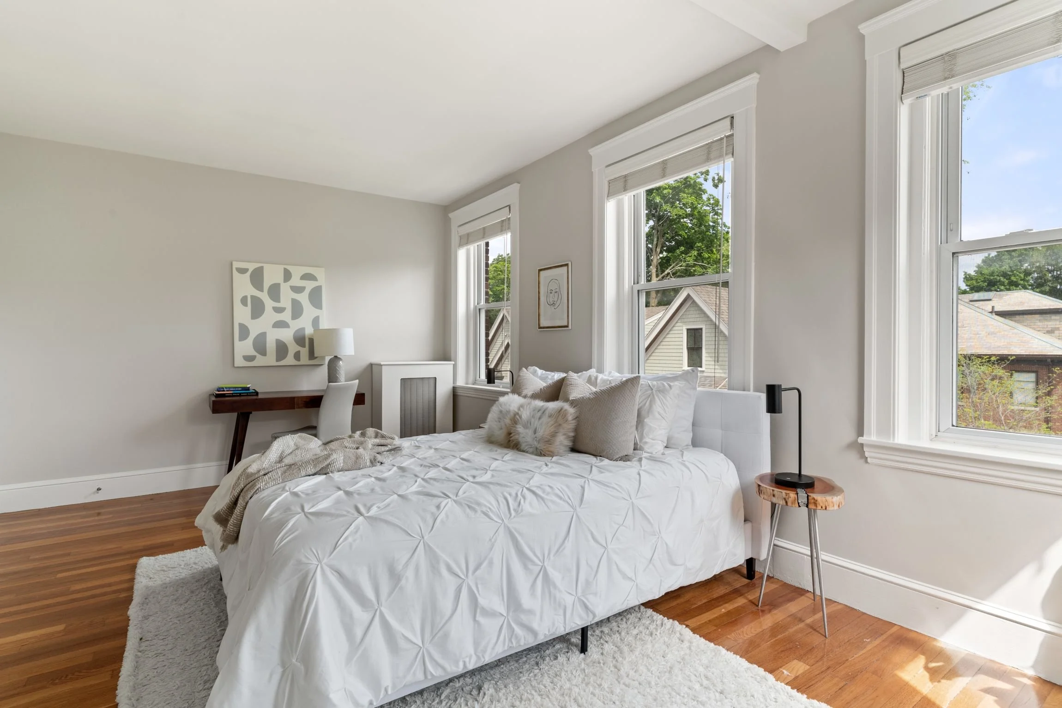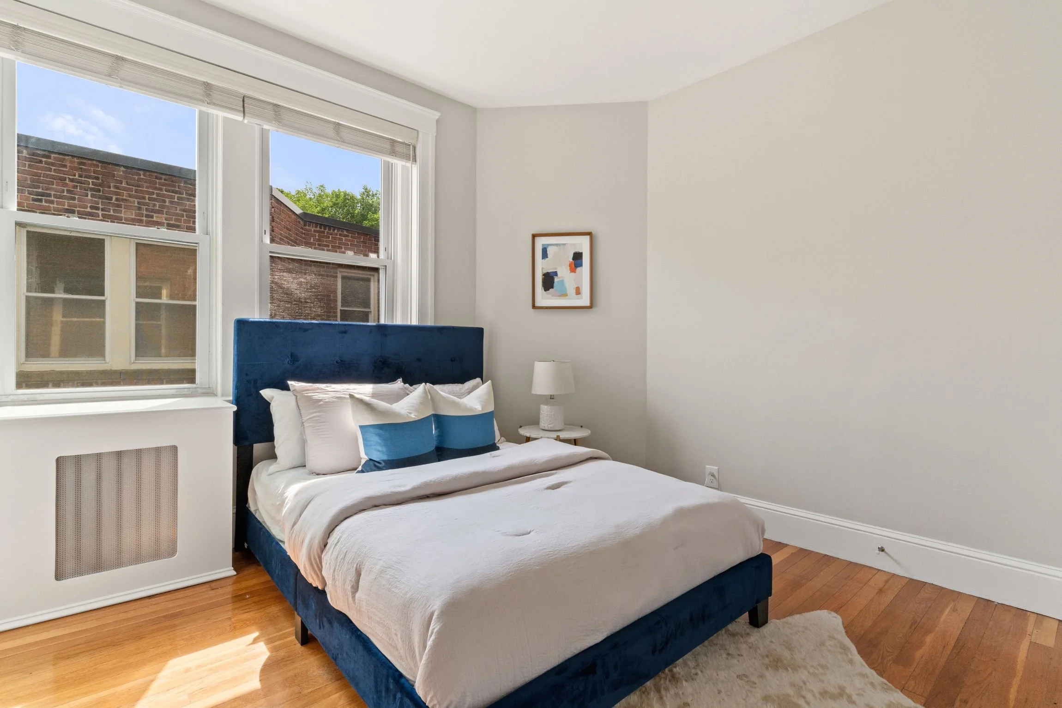
143 Babcock Street, Unit 6
Brookline, MA
$880,000
Located in a serene part of Coolidge Corner, just a quarter mile from Commonwealth Ave, this 2-bedroom condo with a formal dining room and 1 parking spot is an ideal choice for both residents and investors. The top-floor unit features an open layout, high ceilings, and hardwood floors throughout. The living room seamlessly transitions into a formal dining area, illuminated by natural light from south-facing windows. The well-equipped kitchen includes cherry cabinets, granite counters, and gas cooking. Other highlights encompass in-unit washer and dryer, double panel windows, generous closet space, and a sizable private storage area in the basement. With one assigned parking spot and its proximity to Coolidge Corner and Commonwealth Avenue, residents can enjoy a brief walk to the BU campus, nearby shops, restaurants, and all the attractions of Brookline.
Property Details
2 Bedrooms
1 Bathroom
1,009 SF
Showing Information
Please join us for our Open House:
Saturday, August 3rd
12:00 PM - 1:30 PM
Sunday, August 4th
12:00 PM - 1:30 PM
If you need to schedule an appointment at a different time, please call/text Alex Abramo at 339.223.9277.
Additional Information
5 Rooms, 2 Bedrooms, 1 Bathroom
Living Area: 1,009 Interior Square Feet
Condo Fee: $426/month (starting July)
Year Built: 1930, Converted: 1979
Interior Details:
As you step into the unit, you'll be welcomed by a well-lit living room that seamlessly flows into a formal dining area, complete with a new chandelier, south-facing windows, and gleaming hardwood floors.
Continuing around the dining area, you'll discover a well-equipped kitchen featuring cherry cabinets, granite counters, and gas cooking.
From the kitchen, you can access the back staircase leading to the basement, where you'll find all the utilities and private storage space.
Conveniently tucked behind two bifold accordion doors with ample shelving, you'll find the in-unit washer and dryer.
Moving down the hall, you'll encounter a full bathroom and the adjacent guest bedroom.
At the end of the hall, the primary bedroom awaits, complete with a walk-in closet.
Basement & Systems:
Each unit has private storage, where the rest of the basement is common.
Heating: The boiler is powered by oil and heats through steam radiators.
Cooling: Window A/C
Hot Water: Hot water tank is powered by gas (1998).
Electrical: 60 amps through circuit breakers with a sub-panel for the in-unit washer/dryer.
Laundry: Side by side washer/dryer are located in the unit and will be included in the sale.
Utilities: Gas via National Grid and electricity via Eversource - not included in HOA fee.
Water/Sewer: Included in HOA fee.
Intercom system located in the unit.
Exterior & Parking:
Exterior: Brick
Roof: Rubber membrane
Parking: 1 assigned parking space (#5 per the 2010 Master Deed amendment)
Association & Financial Information:
6-unit association, 50% owner-occupied.
The beneficial interest for this condo is 17.188%.
Condo Fee: $426/month starting July 2024. The fee covers Heat, Hot Water, Water, Sewer, Master Insurance, Exterior Maintenance, Snow Removal, Refuse Removal.
This is an owner-managed condo association
Condo Account: $7,499.64 as of 6/11/24
Pets - no restrictions seller is aware of.
Rentals - no restrictions seller is aware of.
Tax Information: $4,744.72 (FY24 with the residential exemption).
Additional Information:
A/C units can stay per buyers request.


