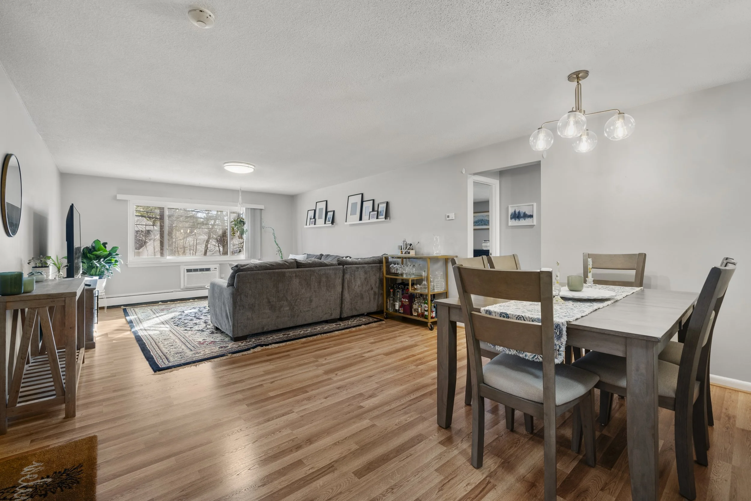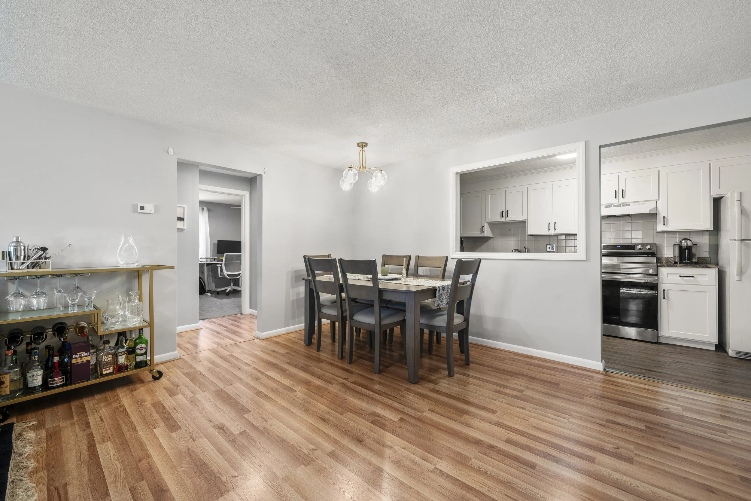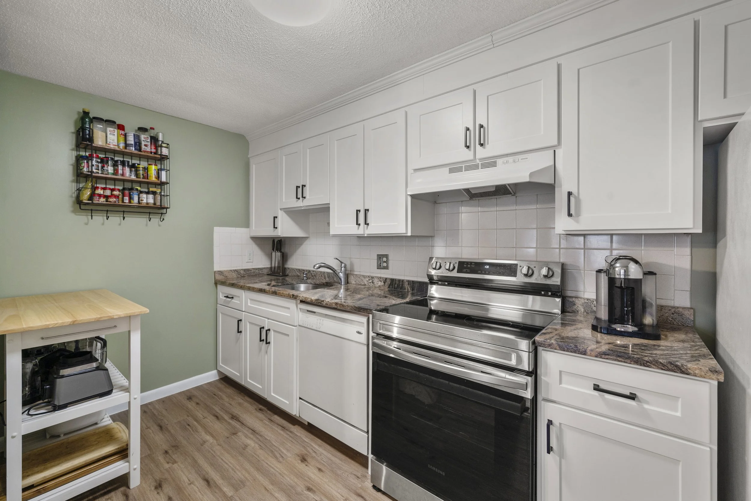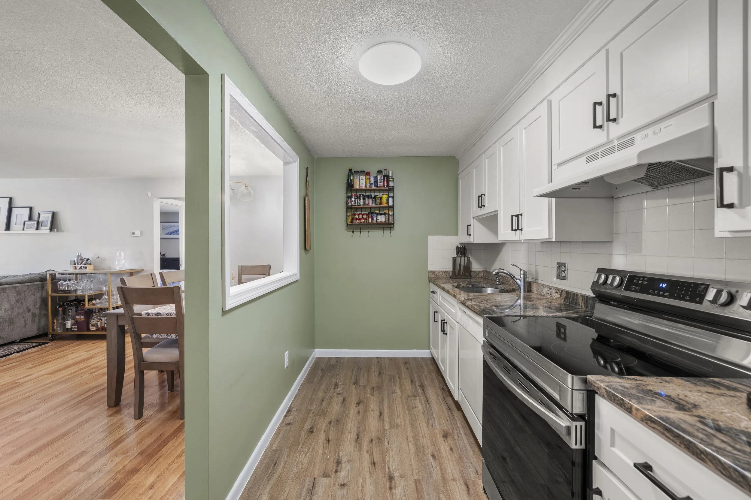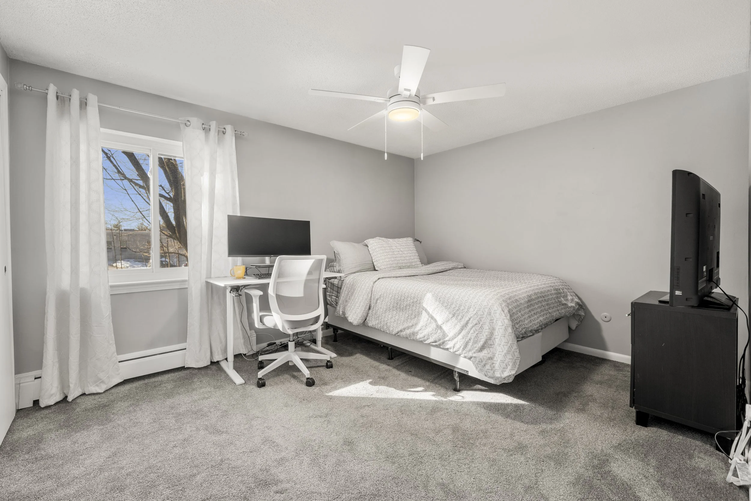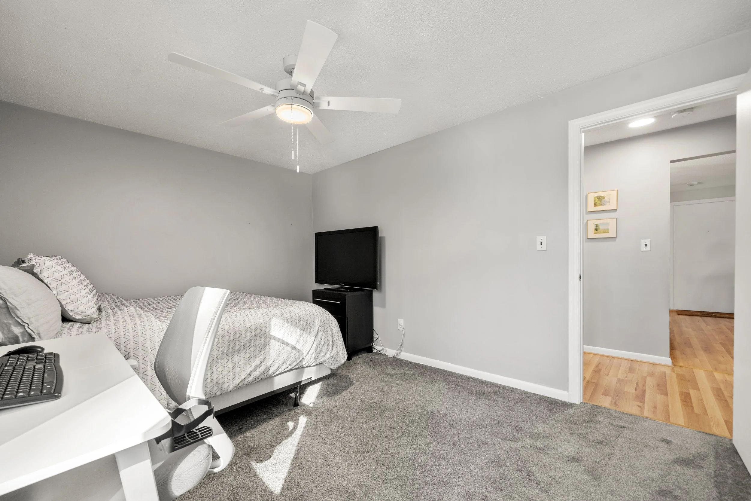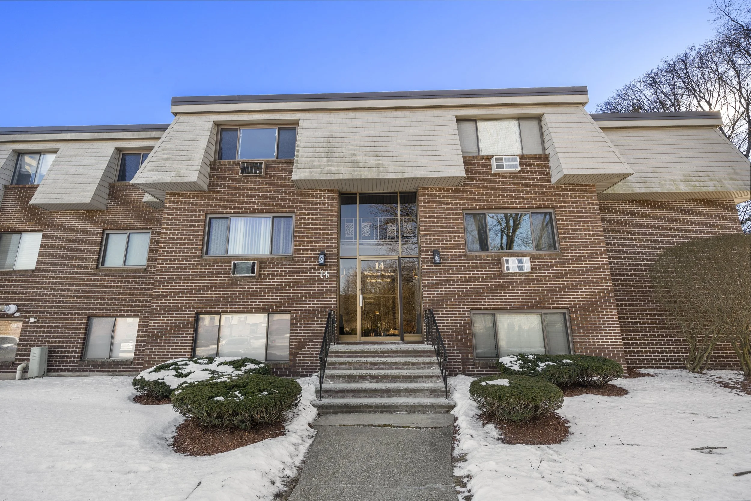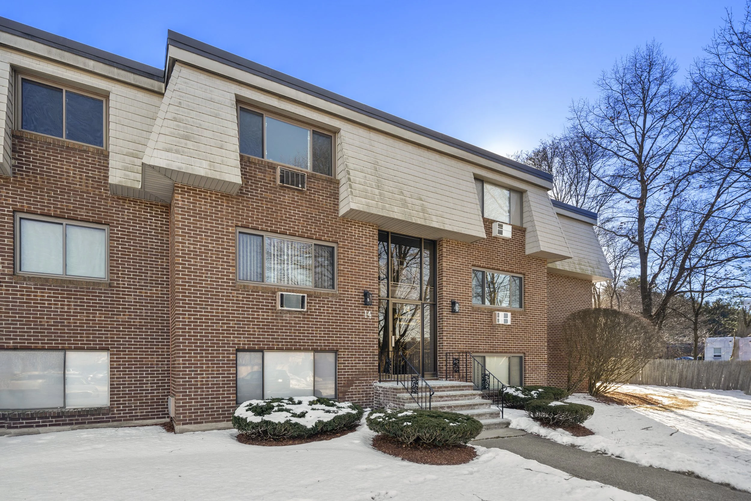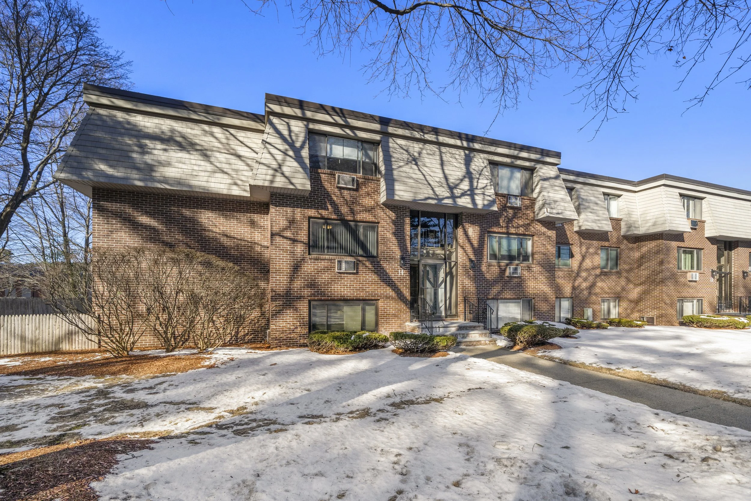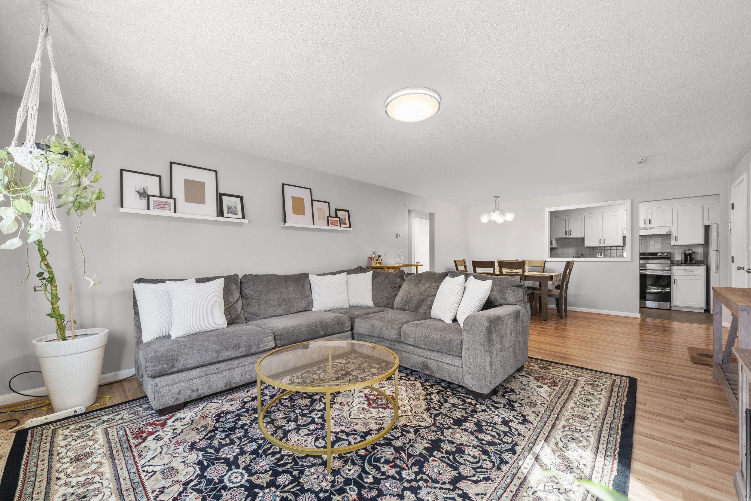
14 Hallmark Gardens, Unit 5
Burlington, MA
$410,000
You won't find a better location for this 2-bedroom, 1-bathroom Burlington condo! Just minutes from Burlington mall, The District, fine dining, Wegmans, Trader Joes, Lifetime Fitness, and major highways, you will be surrounded by everyday conveniences. Once inside this 900 square foot home, you will find an updated kitchen with granite countertops, recently-updated appliances, and plenty of storage space. The kitchen and dining room seamlessly flow into the sun-drenched living room, which features engineered hardwood floors and new windows. Two bedrooms, with new plush carpet, makes this bright spot feel both comfortable and spacious. One full bathroom, extra storage and laundry in the basement, two parking spaces, 2 wall-AC units, as well as a community pool and tennis courts round out the offerings for this home. Close to public transportation, I-95 and RT 3, there’s no better time to make this quiet and desirable Washington Ave neighborhood your home.
Property Details
2 Bedrooms
1 Bathroom
900 SF
Showing Information
Please join us for our Open House:
Thursday, February 13th
4:30 PM - 6:00 PM
Saturday, February 15th
1:00 PM - 2:30 PM
Sunday, February 16th
1:00 PM - 2:30 PM
If you need to schedule an appointment at a different time, please call/text Marianne Stravinskas at (617-438-2642) and Tim O’Sullivan at (917-922-2720) to arrange an alternative showing time.
Additional Information
Living Area: 900 Interior Square Feet
4 Rooms, 2 Bedrooms, 1 Bathroom
Year Built: 1970
Condo Fee: $408/month
Taxes: $3,092
Interior Details
Once inside the condo, you’ll be greeted by high ceilings, engineered hardwood floors, and a great open concept layout.
Flowing seamlessly from space to space, the living room, dining area and kitchen effortlessly connect to serve as the perfect space to host gatherings.
The dedicated dining area is illuminated by an orb chandelier, outfitted with 4 round glass bulbs and a bronze finish. The space is large enough to accommodate a rectangular table with seats for 6 - 8 people.
To the right of the dining room is the kitchen, featuring updated LVP flooring, granite countertops, and white cabinets with sleek modern pulls. It is equipped with an electric stovetop, dishwasher, refrigerator, and a sizable pantry. Adjacent to the sink, there is ample space for an additional storage cart or cabinet, providing extra counter space and added convenience.
A large pass-through window on the shared wall between the kitchen and dining room enhances the connection between the two spaces, making entertaining effortless.
The spacious living room boasts new wall-mounted AC units along with a 3-paneled window which looks out onto Terrace Hall Avenue and provides plenty of natural light.
Just beyond the living room are two bedrooms, a hall closet and a full bathroom.
Each bedroom is generously sized with ample closet space, a window, and new carpet. The primary bedroom has a new wall mounted AC unit, and the secondary bedroom can serve as a private retreat for guests while doubling as a home-office.
The full bathroom features wainscotting, a combination tub and shower, a new single vanity, and a deep utility/linen closet.
Basement and Systems
The common basement may be accessed via the shared stairs. Downstairs, you will find the laundry room and private storage space.
Heating:Hot water baseboard
Hot water: Included with condo fee
Electrical: 100 amps through circuit breakers
Exterior, Property and Parking
In ground community pool
Tennis court
Exterior: Brick
Roof: Rubber roof
Parking: 2 parking spaces.
Association and Financial Information:
156-unit association, 73 are owner-occupied.
Property Management: Professionally managed by Brigs, headquartered in Arlington.
Beneficial interest is 1.23%
Condo Fee: $408/month. This covers Master Insurance, Water & Sewer, Heat, Landscaping, Snow Removal, Trash Removal, Janitorial, Fire Alarm System, Maintenance, Common Electricity, Property Management and Capital Reserve.
There is a $500 move-out fee
Reserve fund: $650,000
Taxes: $3,238.6 (FY 24)
Additional Information
Pets: not allowed.
Smoking is prohibited in the common areas.
Rental Restrictions: 1 year minimum
The average cost for electric is $55/month per EverSource.




