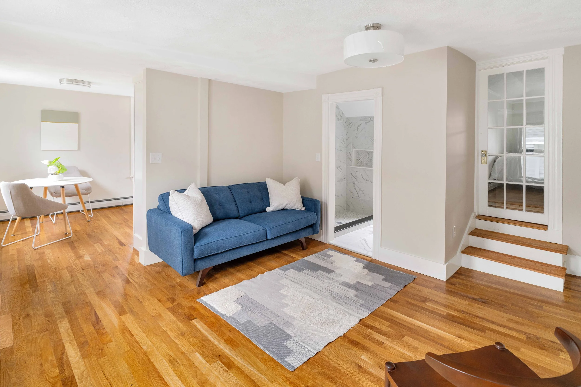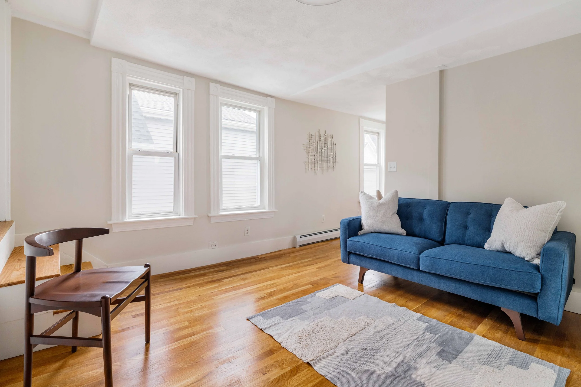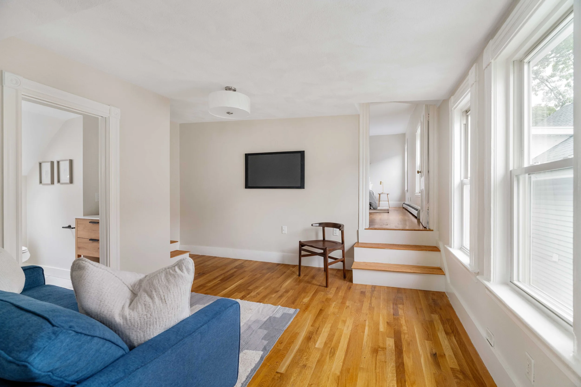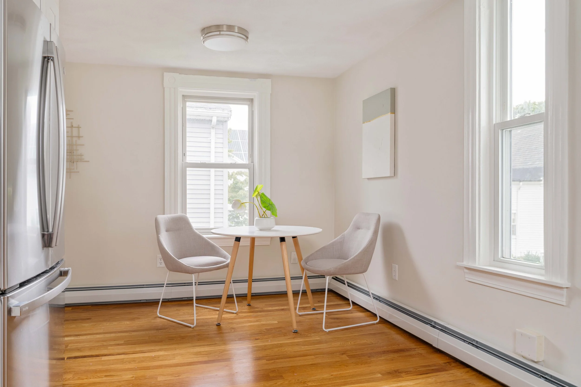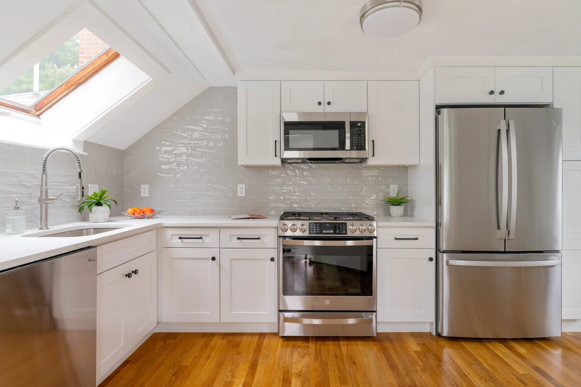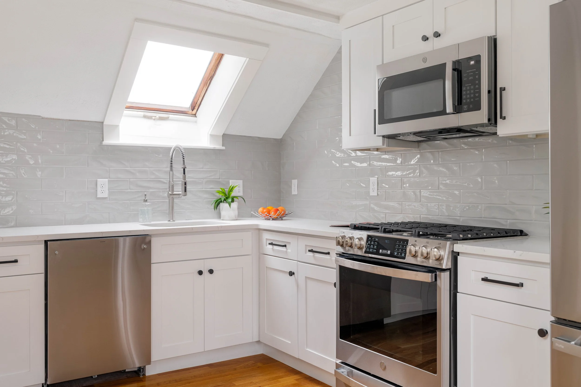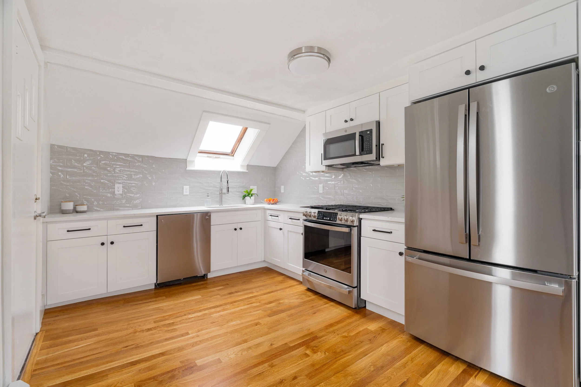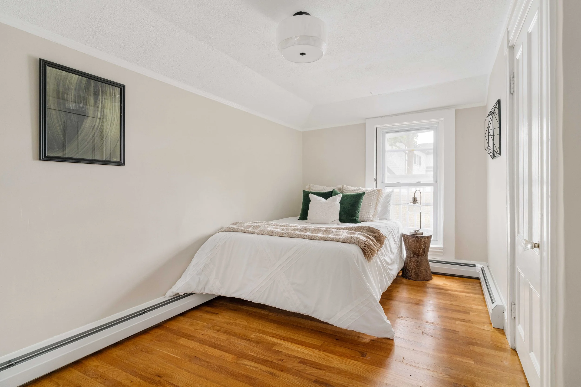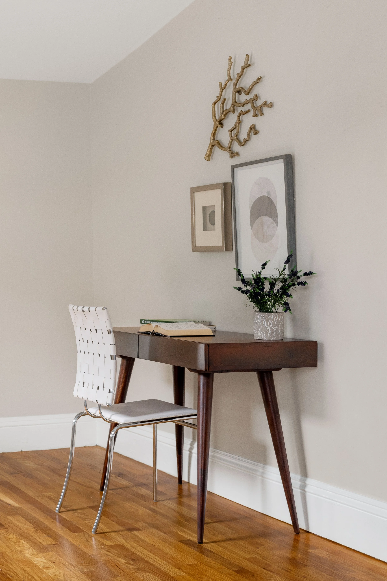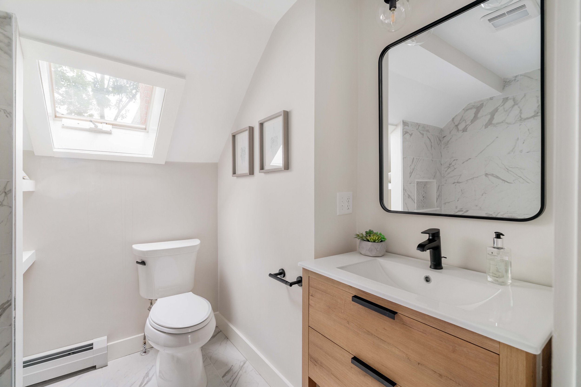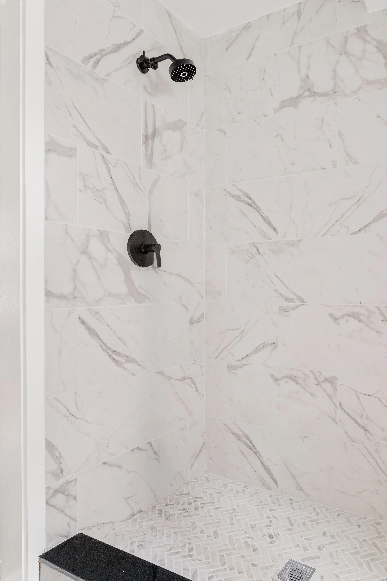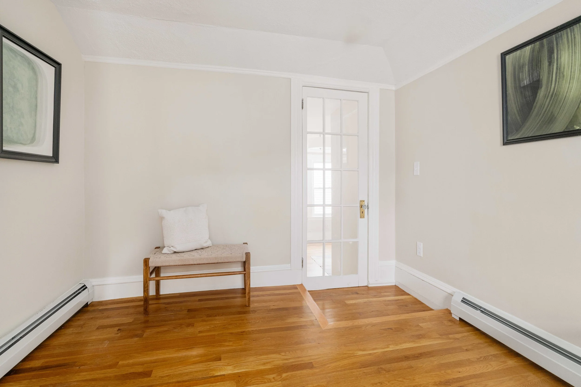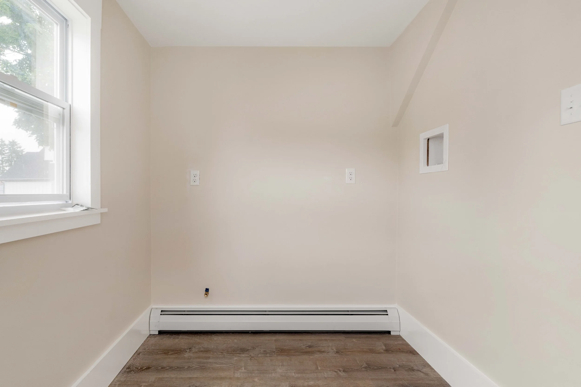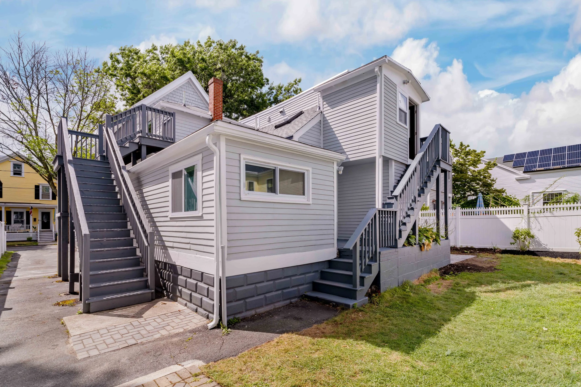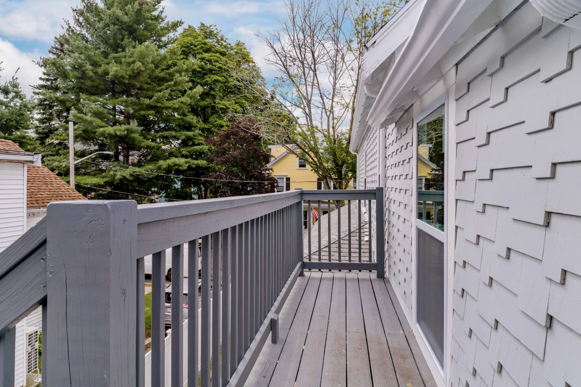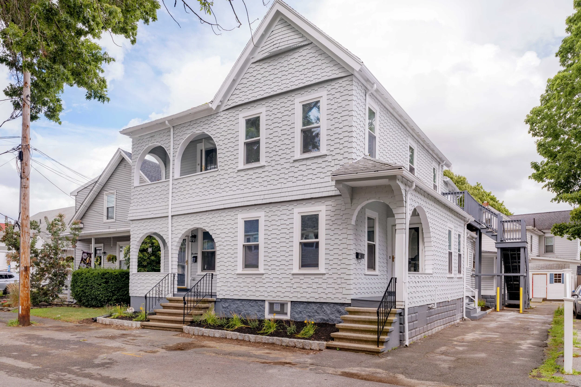
14-16 Emerson Place, Unit 16A
Melrose, MA
$500,000
Charming historical detail meets modern convenience and style in this thoughtfully updated 2-bed, 1-bath condo! Nestled on a tree-lined side street in the Cedar Park neighborhood, this airy top floor unit is that rare find — a well-appointed starter home with new kitchen and bath, in-unit laundry, outdoor space, parking and charm to spare. 16A Emerson Place boasts a smart layout with fabulous natural light. The home welcomes you with a large mudroom, w/ laundry hook-ups and space for shoe and coat storage. The new eat-in kitchen features stainless appliances, quartz counters, and tile backsplash with ample storage and counter space. The bath was fully renovated with a luxurious walk-in shower and tile floor. The bedrooms are nestled up a few stairs off the living room and the luxurious primary bedroom features abundant space for a seating area or home office, leaving no box unchecked. Moments from local restaurants, schools, shopping, new library, the Fells, and Cedar Park MBTA stop!
Property Details
2 Bedrooms
1 Bathroom
810 SF
Showing Information
Please join us for our Open House
If you need to schedule an appointment at a different time, please call/text Holden Lewis 617.817.4247 Eirinn Carroll 860.508.6703 they can arrange an alternative showing time.
Additional Information
Details
Living Area: 810 Interior Sq Ft, per Master Deed.
4 Rooms, 2 Bedrooms, 1 Bath
Parking: Emerson Place is a private way, 1 car parking on-street, by custom.
Outdoor Space: Shared backyard and patio.
Exclusive Use: Basement storage area.
Year Built: 1880, Converted: 2024
Estimated Condo Fee: $160/month, includes master insurance, water/sewer, landscaping, snow removal and reserves.
Property Description
The private entry is accessed via a set of stairs at the rear of the building.
Entering through the front door, you’re greeted by a large mudroom, with laundry hook ups and plenty of space for coat storage and a bench.
Through the mudroom, you’ll enter into the brand new eat-in kitchen.
The newly installed kitchen features quartz counters, white shaker cabinets with black hardware, and a tile backsplash. Appliances include stainless steel GE microwave, gas range, refrigerator, and dishwasher (all installed 2024). A skylight above the sink provides an airy feeling in this top floor condo.
The dining area adjacent to the kitchen features space for a 4 or 6-top table.
The living room has space for entertaining or lounging and features two large windows that allow for plentiful natural light.
Off the living room, there is a brand new full bathroom with tiled flooring, a tiled walk-in shower, vanity, and a skylight.
The 2nd bedroom is located adjacent to the bathroom on the right.
The gracious primary bedroom is accessed from the living room and features double-door closets and additional space for a home office or sitting area.
A deck and stairway outside of the second bedroom window provides a second egress.
Parking
Emerson Place is a private way. 1 car parking on-street, by custom, located directly next to the driveway.
Systems & Basement
Heating: Hot water baseboards, heated by a new Lochinvar gas-fired tankless boiler (2024).
Hot Water: 40 Gallon Rheem gas-fired hot water tank (2019).
Electrical: 100 amps through circuit breakers.
Laundry: Washer and gas dryer hook-ups in the unit.
Deeded basement storage.
Exterior
The building is a 2-story, 3-family structure.
Siding: Cedar shingles and wood clapboard.
Windows: Vinyl.
Roof: Asphalt shingles.
Association & Financial Information
3-unit association, new conversion.
Beneficial Interest for Unit 16A is 25%.
Estimated Condo Fee: $160/month, includes master insurance, water/sewer, landscaping, snow removal and reserves.
Pets: 2-pet max.
Rentals: 1-month minimum lease.
Reserves: Buyers will contribute 2 months of condo fees to condo reserve at closing.
Taxes: $1,778 for FY2024, property currently taxed as a 3-family home. The City of Melrose will assess as condos January 2025.
Additional Information
Skylights are older, age unknown.
New, improved gas lines to be installed within the next 30 days.

