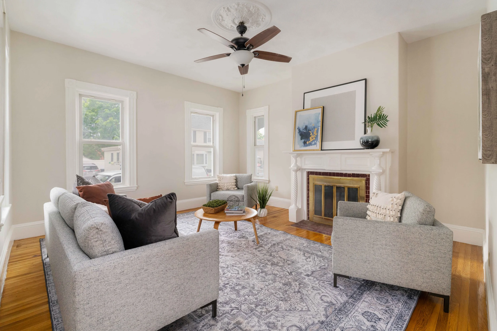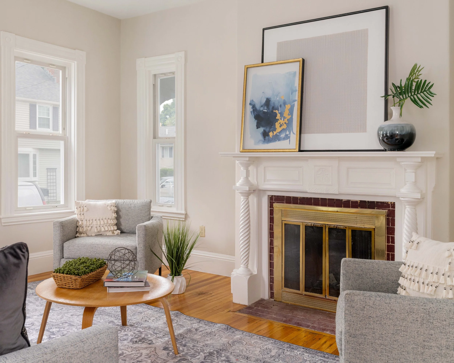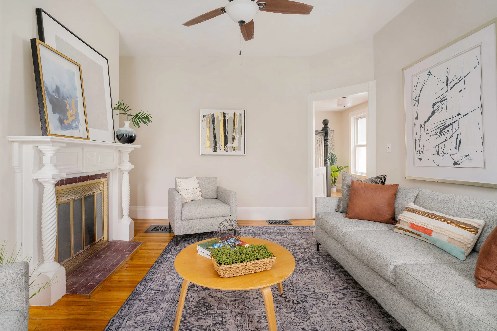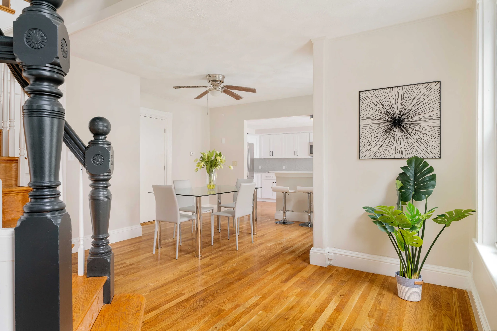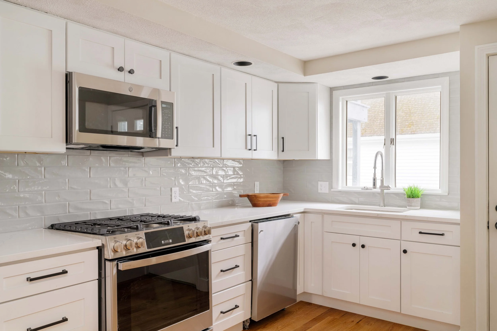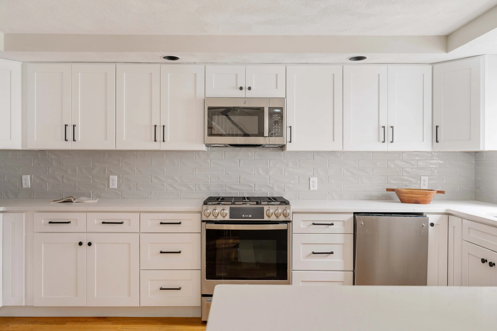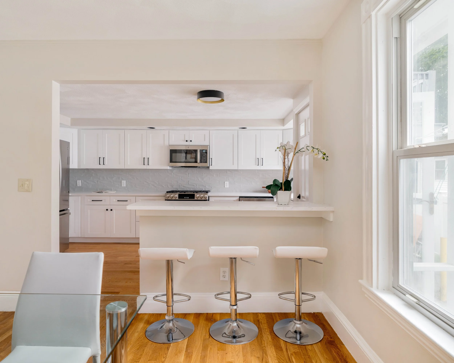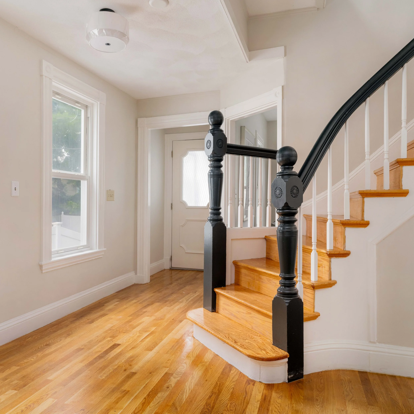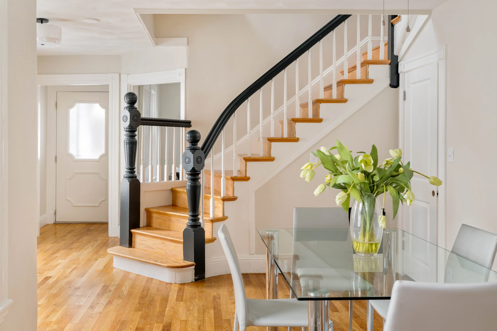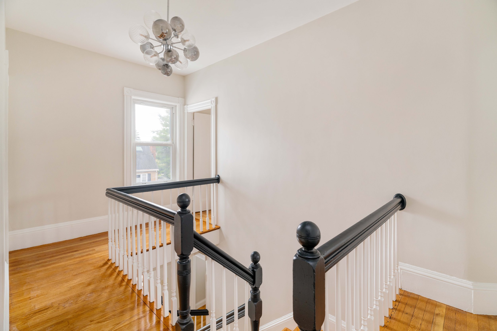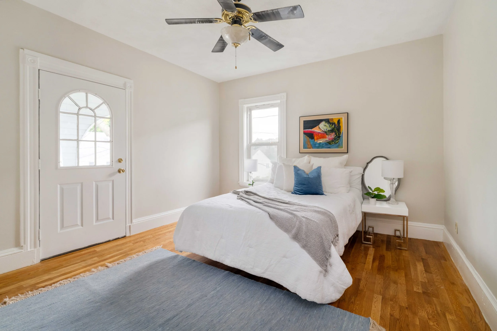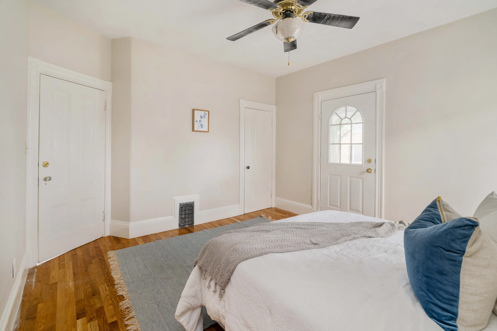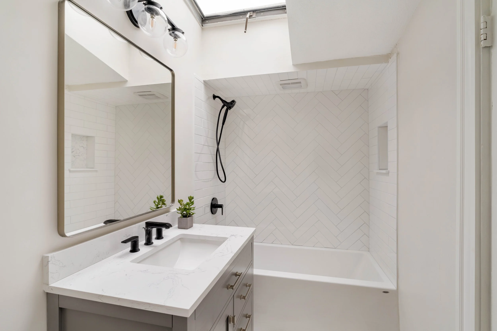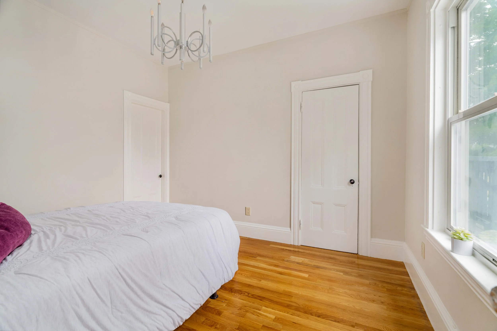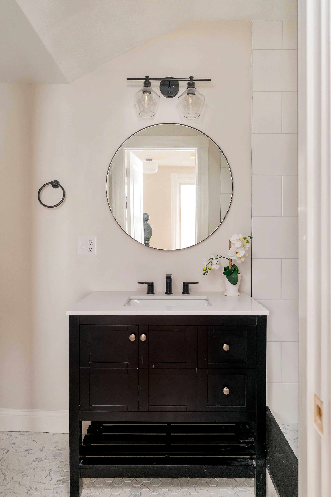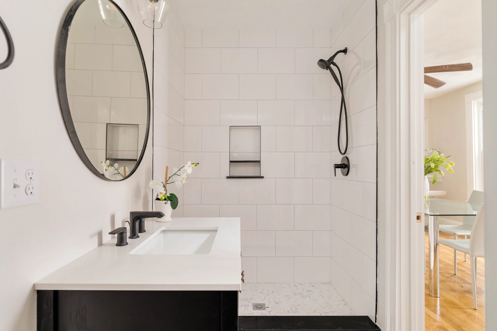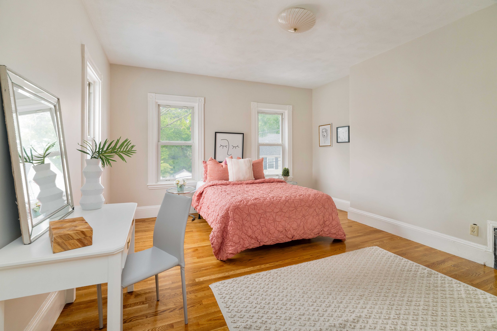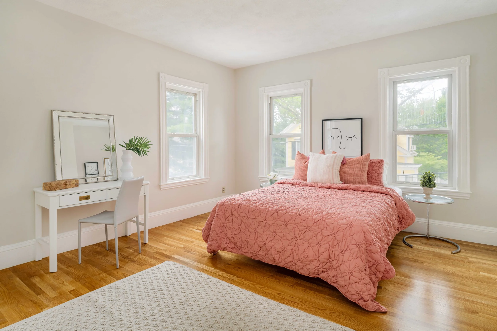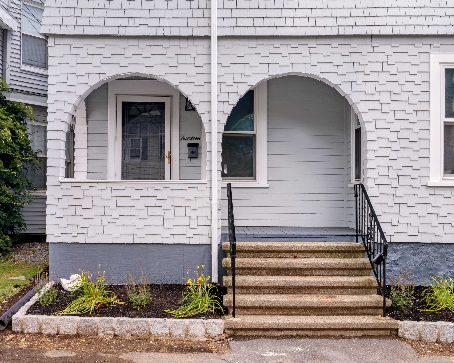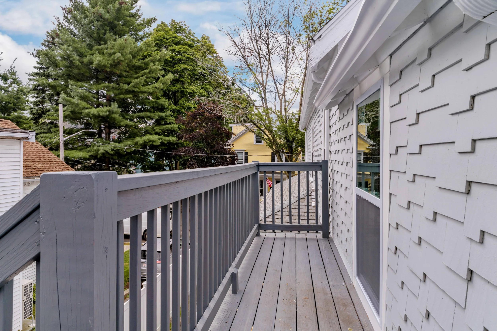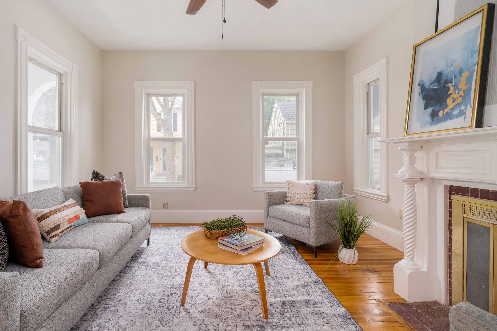
16 Emerson Place
Melrose, MA
$739,900
Charming historical detail meets modern convenience and style in this thoughtfully updated 3-bed, 2-bath condo! Nestled on a tree-lined side street in the Cedar Park neighborhood, 16 Emerson Place offers gracious living space spanning two floors with soaring 9’ ceilings, a brand new kitchen, two stunning bathrooms, 2-car parking and a shared yard. A covered front deck welcomes you to a private entry. The main floor provides gracious living, dining, and kitchen areas, all centered around a grand wrapped staircase. The living room features a wood burning fireplace – perfect for cozy winter nights. The brand new kitchen features stainless appliances, quartz counters, a tile backsplash, and a peninsula for extra seating and prep space. Upstairs are three spacious bedrooms and a luxurious new bathroom, along with a 2nd floor porch — perfect for your morning coffee. Moments from local restaurants, schools, shopping, new public library, the Fells, and Cedar Park MBTA stop!
Property Details
3 Bedrooms
2 Bathrooms
1,413 SF
Showing Information
Please join us for our Open House:
Saturday, September 14th
12:30 PM - 2:00 PM
Sunday, September 15th
10:30 AM - 12:00 PM
If you need to schedule an appointment at a different time, please call/text Holden Lewis 617.817.4247 Eirinn Carroll 860.508.6703 they can arrange an alternative showing time.
Additional Information
Details
Living Area: 1,413 Interior Square Feet, per Master Deed.
5 Rooms, 3 Bedrooms, 2 Baths
Outdoor Space: Private front entry porch and 2nd floor porch. Shared backyard and patio.
Exclusive Use: Basement storage and laundry area.
Parking: Exclusive use of 2-car driveway.
Year Built: 1880, Converted: 2024
Estimated Condo Fee: $256/month, includes master insurance, water/sewer, landscaping, snow removal and reserves.
Main Level - 721 Square Feet
A private front porch provides a covered entry to Unit 16, leading into a vestibule.
The gracious living room to the left of the entry features a wood-burning fireplace, 9’ ceilings, 4 windows, and hardwood floors.
The dining area is located between the living room and kitchen with ample room for a 6-seat table. A large pantry closet for additional storage is located off the dining room.
The newly renovated kitchen features quartz counters, white shaker cabinets with black hardware, stainless steel appliances, and a peninsula that provides additional prep and seating space. Appliances include a GE microwave, gas range, dishwasher, and refrigerator (all installed 2024).
There is a full bath with tile flooring, a walk-in shower, and vanity on the main level near the staircase.
A rear door from the kitchen provides easy access to the driveway and backyard.
A basement door from the kitchen provides access to the basement where Unit 16 has a dedicated laundry and storage area.
Second Level - 692 Square Feet
Upstairs are 3 bedrooms and a newly renovated bathroom.
There is a gracious primary bedroom at the front of the home, with a private porch.
Down the hallway, you will find a full bathroom and a linen closet.
The brand new bathroom features tile flooring, a soaking tub/shower with tile surround, and a skylight.
A sizable 2nd bedroom is located in the front of the home and features 3 windows.
A 3rd bedroom is located in the back of the home, across from the bathroom.
Parking
Unit 16 will have exclusive use of the driveway, which accommodates at least two cars.
Systems & Basement
Heating: Forced air heated by an oil-fired furnace (older, age unknown).
Hot Water: 40 Gallon Rheem gas-fired hot water tank (2019).
Electrical: 100 amps through circuit breakers.
Laundry: Washer and gas dryer hook-ups located in an exclusive use basement area.
Deeded basement storage.
Exterior
The building is a 2-story, 3-family structure.
Siding: Cedar shingles and wood clapboard.
Windows: Vinyl.
Roof: Asphalt shingles.
Association & Financial Information
3-unit association, new conversion.
Beneficial Interest for Unit 16 is 40%.
Estimated Condo Fee: $256/month, includes master insurance, water/sewer, landscaping, snow removal and reserves.
Pets: 2-pet max.
Rentals: 1-month minimum lease.
Reserves: Buyers will contribute 2 months of condo fees to condo reserve at closing.
Taxes: $2,846 for FY2024, property currently taxed as a 3-family home. The City of Melrose will assess as condos January 2025.
Additional Information
One window in the entryway is cracked and will be replaced prior to close.
2nd floor bathroom skylight is older, age unknown.
New, improved gas lines to be installed within the next 30 days.

