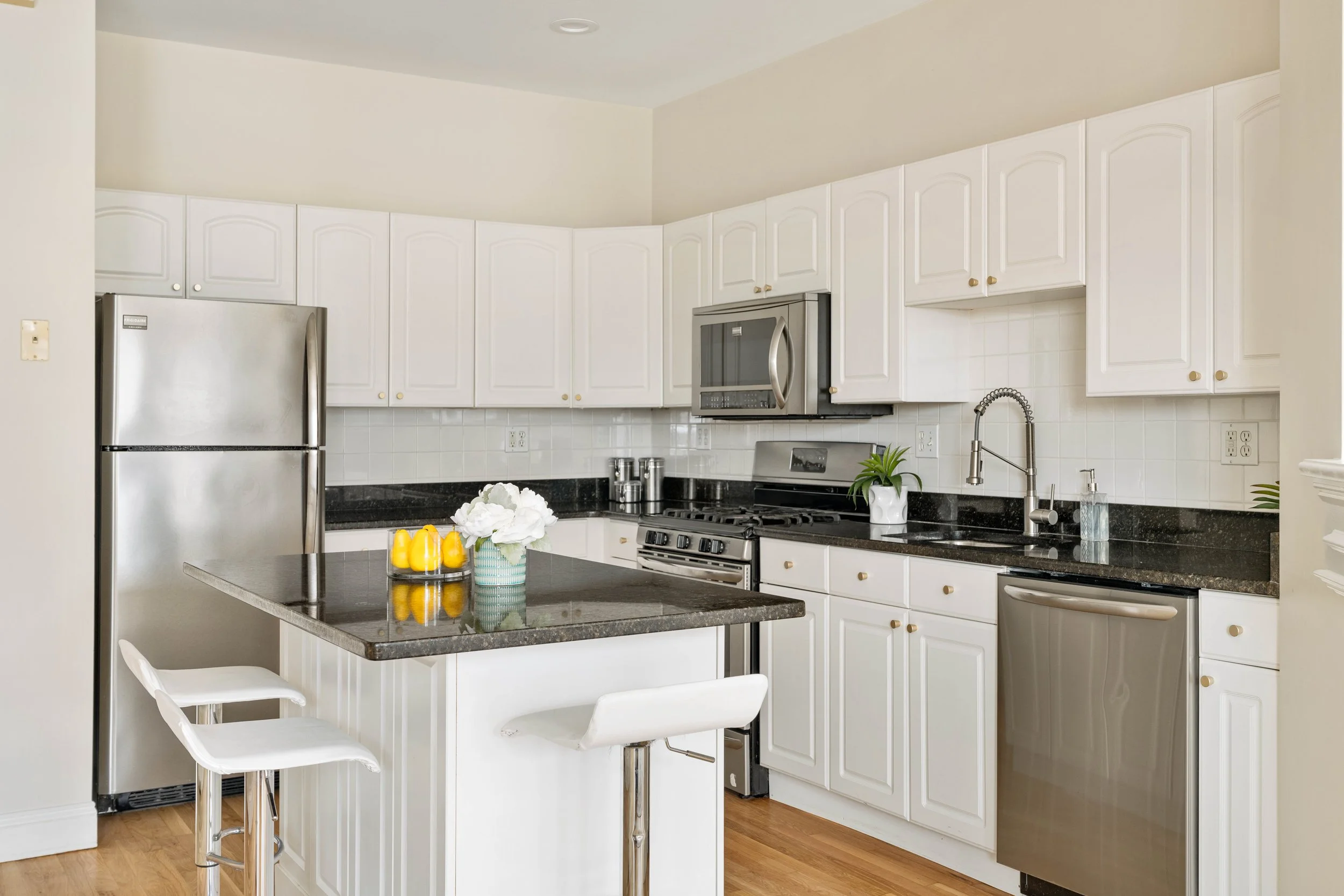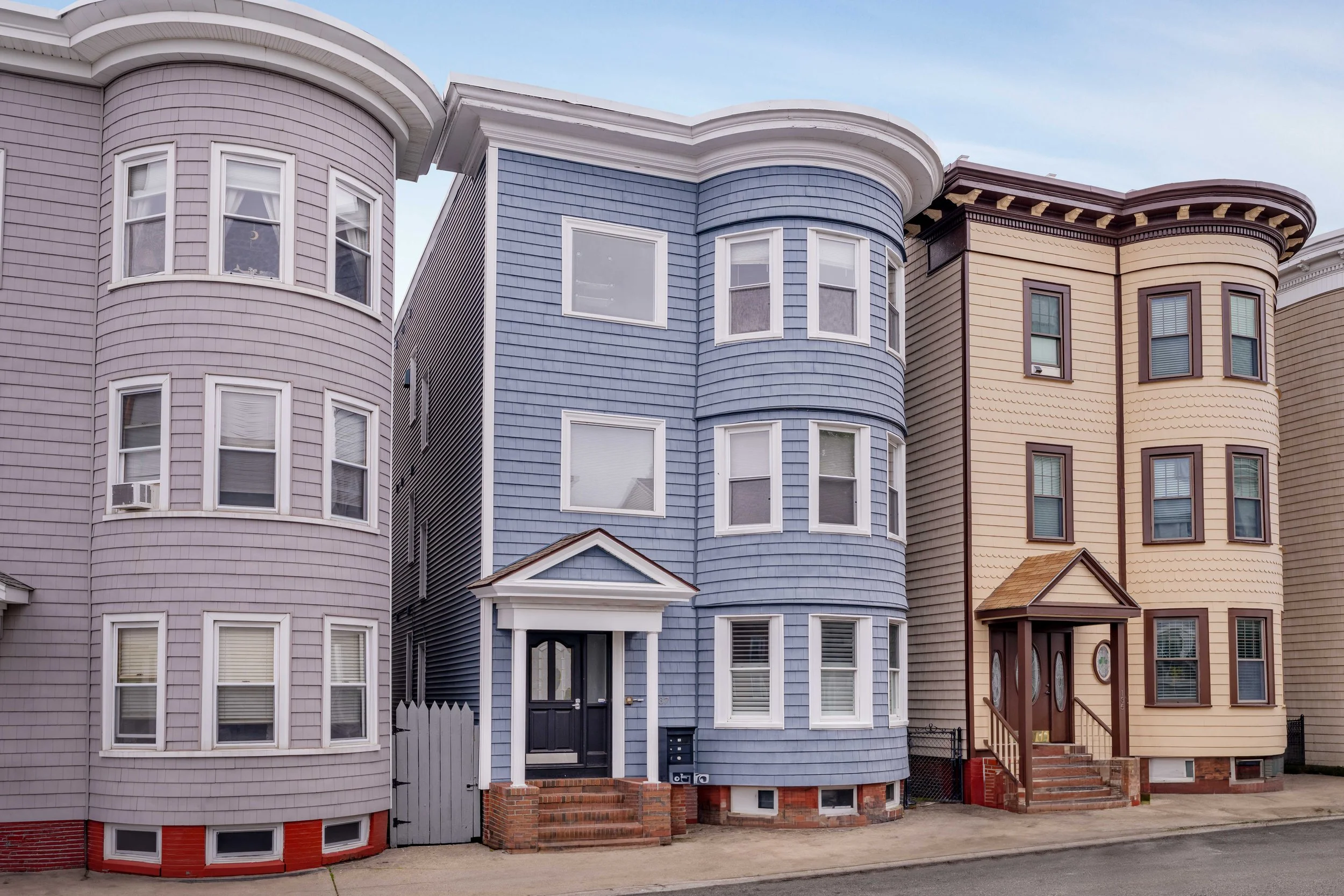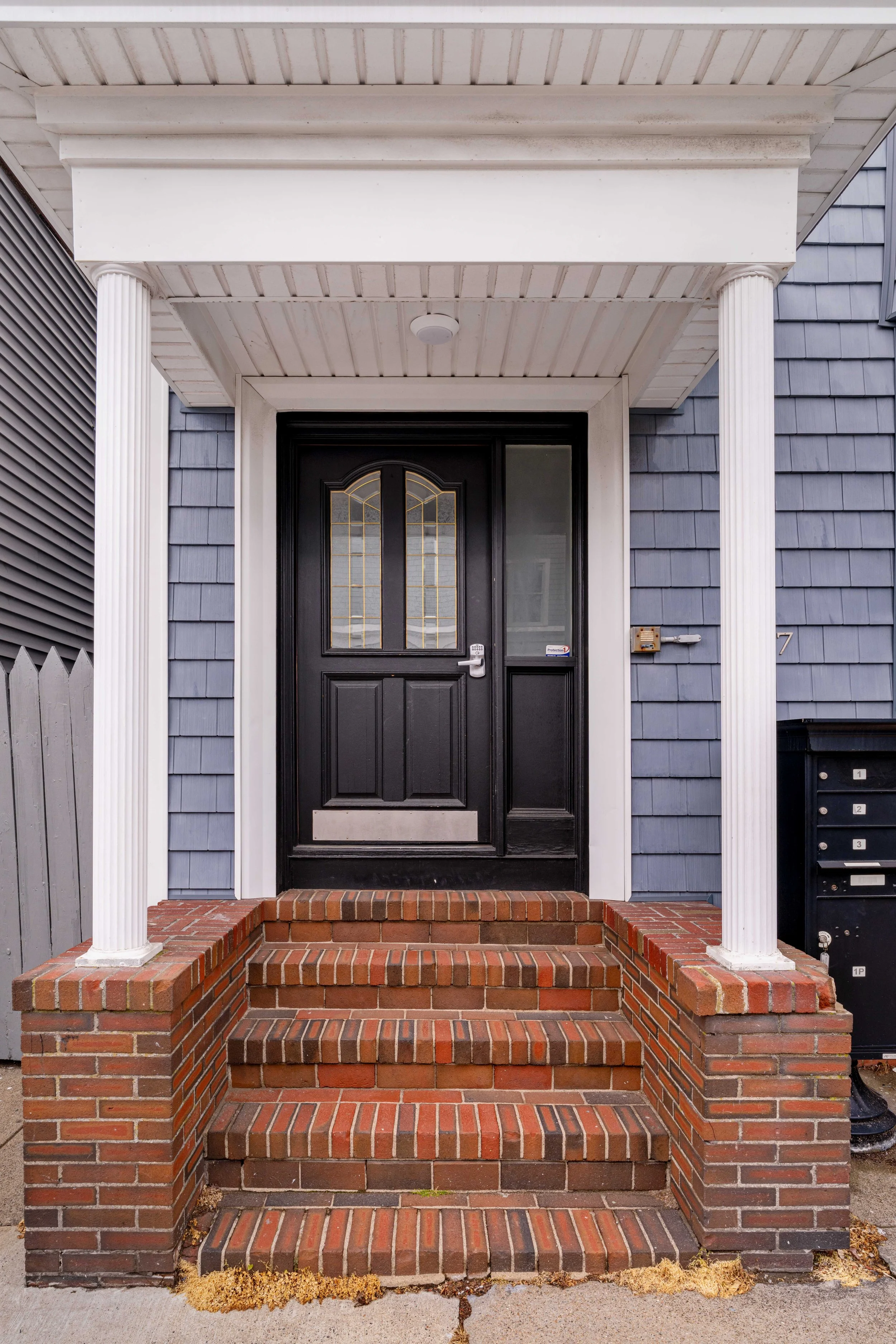
137 P Street, Unit 2
South Boston, MA
$780,000
In a premier East Side location, this airy South Boston 2-bed 2-bath is that rare find — a well-appointed starter condo with a gracious living space and primary suite! Renovated with thoughtful updates, 137 P Street boasts a spacious, modern layout with fabulous amenities. Beautiful bay windows flood the open-concept living-dining areas with natural light, further enhanced by a charming gas fireplace centering the living room — perfect for entertaining. The dining area is generous, easily seating six or more. An updated kitchen features stainless appliances, granite counters, and an island with ample storage and counter space. A full bath with a linen closet serves the 2nd bedroom and living areas. A hallway with separate laundry and coat closets leads to the lavish primary suite, where you will find two large closets and an en suite bathroom. Just 1 block from Pleasure Bay, enjoy easy access to restaurants, shopping, and primo parks & beaches!
Property Details
2 Bedrooms
2 Bathrooms
1,000 SF
Showing Information
Please join us for our Open House:
Thursday, June 20th
4:30 PM - 6:00 PM
Friday, June 21st
11:30 AM - 1:00 PM
Saturday, June 22nd
11:30 AM - 1:00 PM
Sunday, June 23rd
11:30 AM - 1:00 PM
If you need to schedule an appointment at a different time, please call/text Holden Lewis 617.817.4247 Eirinn Carroll 860.508.6703 they can arrange an alternative showing time.
Additional Information
Living Area: 1,000 Interior Square Feet (per public record)
4 Rooms, 2 Bedrooms, 2 Bathrooms
Parking: On street, by permit
Exclusive Use: Basement storage
Year Built: 1900, Converted: 1997
Condo Fee: $180month
Main Level – 1,000 SF
The front door is at the top of one flight of stairs through the common hallway. The shared front door features a keypad or keyed entry for added convenience.
Entering through the front door, you’re greeted by an open concept kitchen/dining/kitchen area, with a coat closet on your left and ample space to the right for a bench or coat hooks.
The home features hardwood flooring throughout.
The kitchen features granite counters, white cabinets with bronze hardware plus a large island with seating. Appliances include a Frigidaire microwave, gas range, refrigerator, and dishwasher.
The living room has ample space for entertaining or lounging and features bay windows and a gas fireplace.
The dining area is located to the right of the living space with a pendant fixture, with ample room for a 6-seat table.
Down the hallway, there is a full bath with tiled flooring, a combination tub/shower, vanity, and linen closet.
A laundry closet is located just past the bathroom with an oversized GE combo front loading machine (2023).
The 2nd bedroom is located down the hall on the right and features a walk-in closet.
The gracious primary suite is located in the rear of the home and features two double-door closets and en-suite bathroom with a vanity, and a glass-enclosed shower.
A rear stairwell provides a second egress, and access to the basement where systems and storage are located.
Parking
On-street, by permit. There is no charge for resident parking permits from the city of Boston.
Systems & Basement
Heating: Gas-fired boiler (1994) heats through hot water baseboards. Wall-mounted ductless mini-splits (~2016).
Cooling: Wall-mounted ductless mini-splits (~2016).
Hot Water: 40 Gallon Rheem gas-fired power-vented hot water tank (2023).
Electrical: 100 amps through circuit breakers.
Laundry: GE front-loading combo washer and dryer (2023).
Deeded basement storage.
Exterior
The building is a 3-story, 3-family structure.
Siding: Cedar shingles.
Windows: Vinyl.
Roof: Rubber (~2012).
Association & Financial Information
3-unit association, 2 are owner-occupied.
Beneficial Interest for Unit 2 is 32%.
Condo Fee: $180/month, includes master insurance, water, sewer, common electric and reserves.
Pets: No restrictions.
Rentals: 6-month minimum initial lease term.
Operating/Reserve Account: ~$4,500 as of June 15, 2024.
Taxes: FY2022, $7,172/yr. Does NOT include residential exemption, which would reduce by $3,610/yr.
Utilities
Electric: $69/month on average per Eversource.
Gas: $80/month on average per National Grid.
Additional Information
Sellers have moved out; a quick close is preferred.
One window in the primary bedroom has a broken seal.
One bi-fold closet door in the primary bedroom is broken.


















