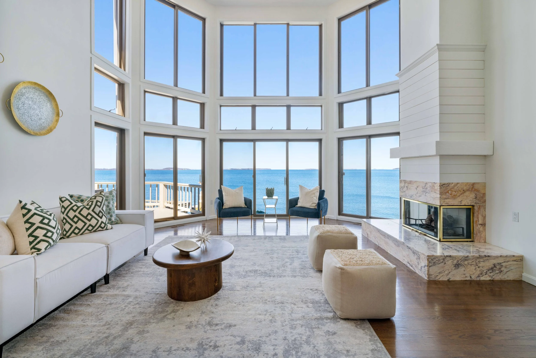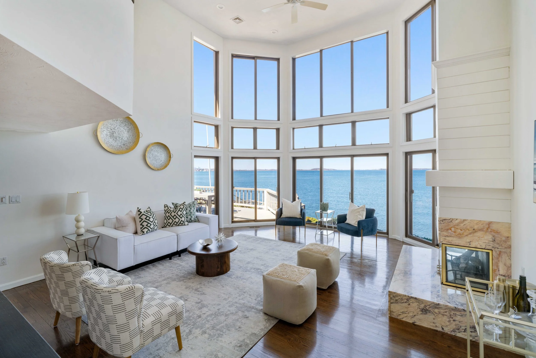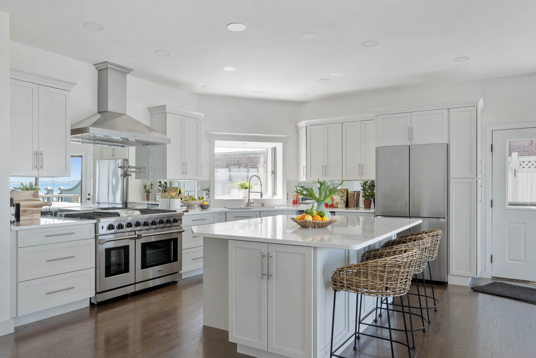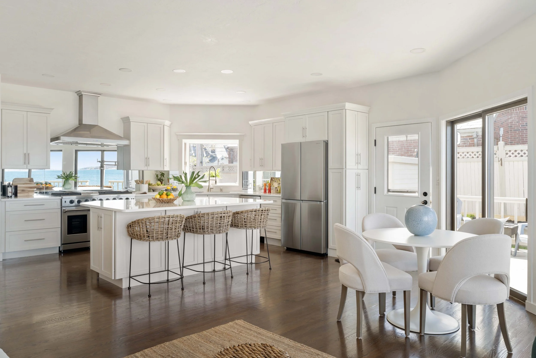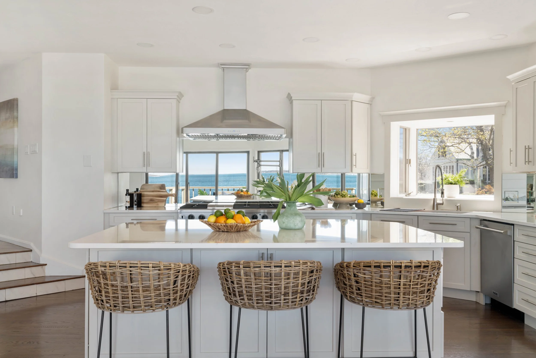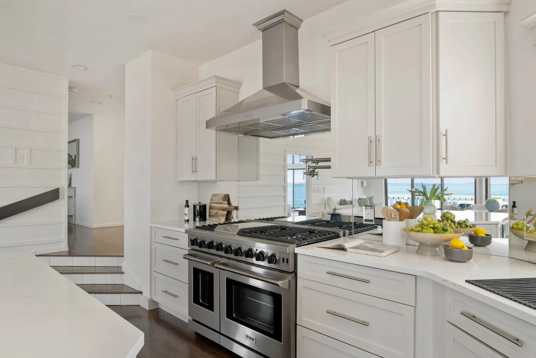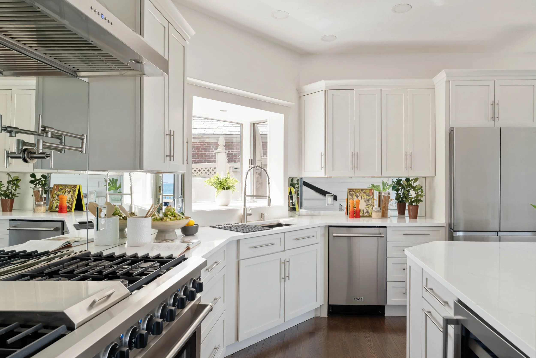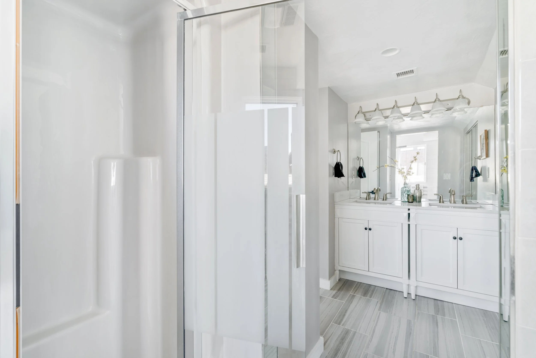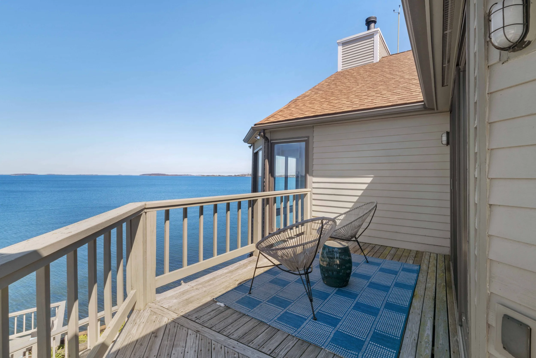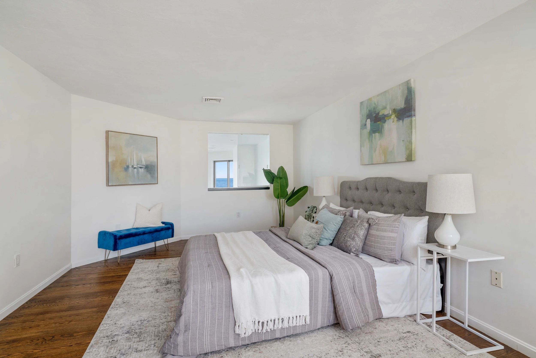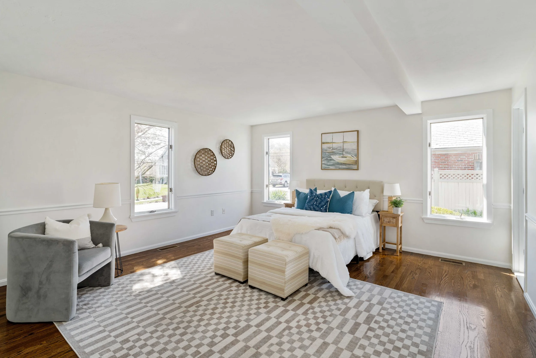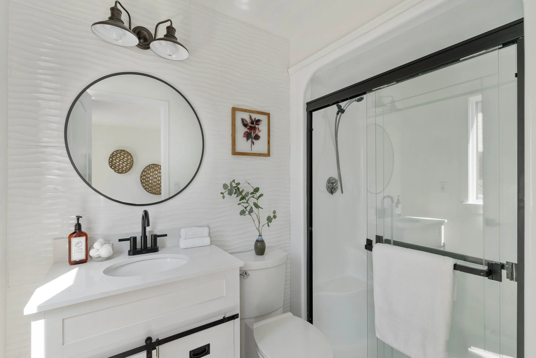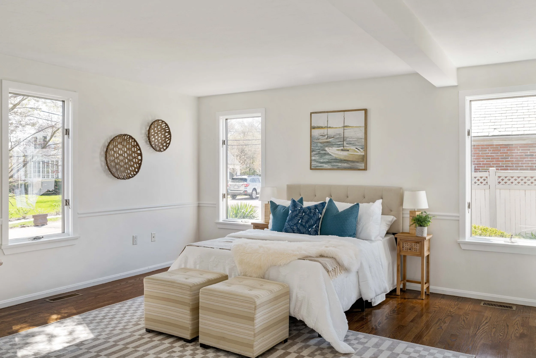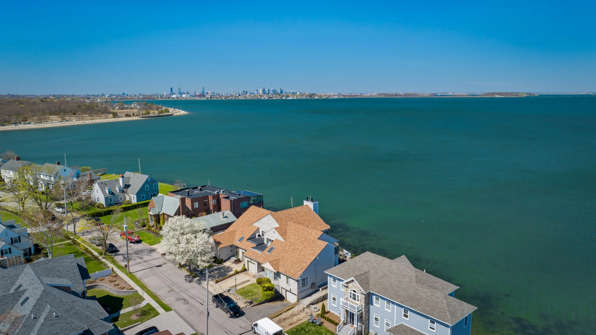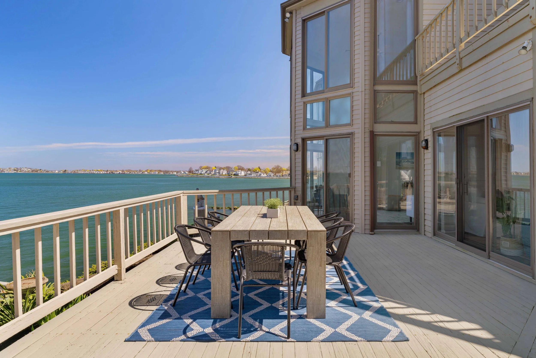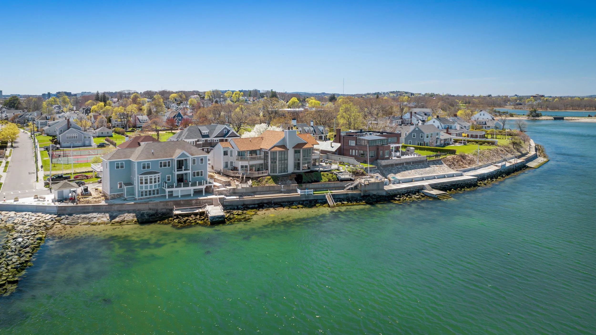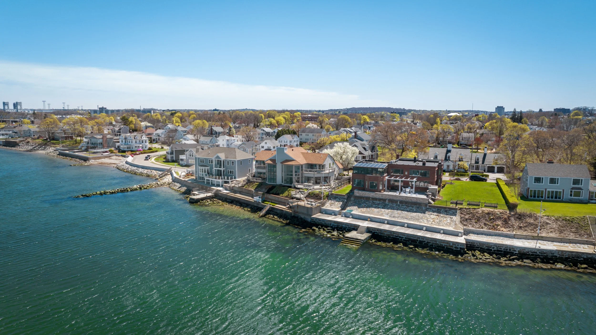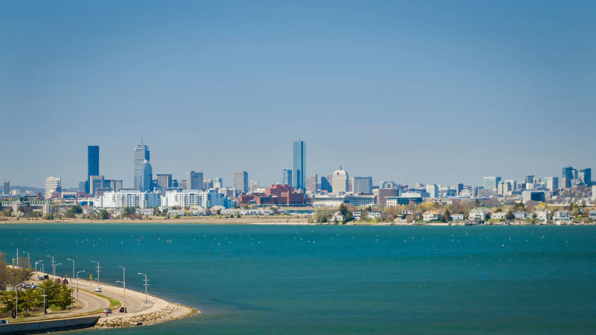
132 Shore Avenue, Unit 132
Quincy, MA
$1,999,000
Prepare to be enchanted by the breathtaking panoramic water vistas of Quincy Bay, the Boston Harbor Islands, and the Boston skyline from this exquisite luxury home. Seize the rare opportunity to own a coastal property perched above the waterline in a no flood zone, nestled on one of Quincy’s most coveted streets in the historic Merrymount neighborhood. This expansive 4-bed, 4-bath home boasts top-tier construction with impeccable finishes. The awe-inspiring water views commence with the 18-foot wall of windows in the living room and are savored from nearly every room in the house. The gourmet kitchen showcases stainless steel appliances, quartz countertops, and direct access to multiple outdoor decks leading down to the water's edge. If you've ever envisioned living by the ocean, this home is an absolute must-see to truly appreciate its allure.
Property Details
4 Bedrooms
3.5 Bathrooms
2,865 SF
6,000 SF Lot Size
Showing Information
Please join us for an Open House:
Wednesday, May 22nd
4:30 PM to 6:30 PM
Friday, May 24th
11:00 AM - 1:00 PM
If you need to schedule an appointment at a different time, please call/text Marianne Stravinskas at 617.438.2642.
Additional Information
Living Area: 2,865 square feet
Lot Size: 6,000 square feet
8 Rooms, 4 Bedrooms, 3.5 Bathrooms
Year Built 1920, Converted: 1995
Interior:
A tiled floor entryway with a skylight provides a welcoming, sunlit entrance to your home.
Upon stepping inside, your eyes will be drawn straight ahead to the living room, featuring a gas fireplace, vaulted ceilings, and a jaw-dropping 18-foot wall of windows looking out at magnificent water views of Quincy Bay.
On the other side of the living room, you will find the expansive gourmet kitchen, which features top-of-the-line stainless steel appliances, including a Thore 6 burner gas stove with griddle, a pot filler and exterior vented hood, Thore dishwasher, built-in microwave, Hisense wine cooler, and refrigerator. The oversized quartz island comfortably sits three people with plenty of storage space below.
Cooks will delight in the mirrored backsplash, which reflects breathtaking water and skyline views coming in from three large sliding doors that lead to multiple outdoor decks for entertaining.
The open concept kitchen and family room ensure there is no shortage of space to relax and entertain.
The partially open dining room overlooks the living room’s 18-foot stunning views and is ideally situated between the living room and kitchen, with water views and a beautiful Sputnik light overhead.
On the first floor towards the front of the house, you will find a generously sized bedroom with an ensuite bath and walk-in closet.
Finishing off the first floor is a second bedroom that’s adjacent to the first, and a newly designed half bath.This bedroom can also be utilized as spacious a home-office.
Ascend the stairs to discover your primary bedroom sanctuary boasting a wrap-around deck with uninterrupted views of the ocean and the Boston skyline. This tranquil retreat features a cozy fireplace and an ensuite bathroom complete with a separate soaking tub.
The washer and dryer are located in a laundry closet outside the primary suite, making laundry a breeze.
Another spacious bedroom overlooking the living room features the same stunning water views afforded by the 18-foot wall of windows, along with scenic views of the charming street on the other side.
A newly updated full bathroom completes the second floor.
Systems:
Heat & Cooling: Forced hot air and air conditioning are provided by a Gas powered Bryant forced hot air furnace, which is approximately 5 years old.
Hot water: Gas Rudd 75 gallon water heater (2007).
Electrical: 220 amps through circuit breakers.
Laundry: GE washer and dryer are located on the 2nd floor.
Central Vac System.
Exterior and Property:
Exterior: Wood clapboard siding.
Foundation: Poured concrete.
Windows: Anderson double pane energy efficient windows.
Roof: Asphalt Fiberglass shingles, replaced approximately 7-10 ago.
Storage: There is no shortage of storage space between the attic space which can be accessed through the second bedroom ceiling and the expansive basement.
Parking: Garage fits one car and there are two driveways which can fit another 3 cars between the two of them.
This unit comes with deeded beach rights extending 300ft out to the low tide mark.
Enjoy three levels of expansive outdoor deck space with panoramic views of the ocean and the Boston skyline, each with their own unique angle.
Water enthusiasts will delight in easy access to the water via private stairs, making it easy to paddle-board from your property or playing fetch with fido in their own swimming hole. You can even hit golf balls from your own private range at high tide and then retrieve them at low tide.
Association & Additional Information:
Condo association: This is a two unit association which splits the cost of Master Insurance ($5,200/year total). The other unit is owner occupied.
The beneficial interest for this unit is 50%.
Pets: One dog or cat allowed.
Rentals: Are allowed.
Taxes: $19,601, FY23.




