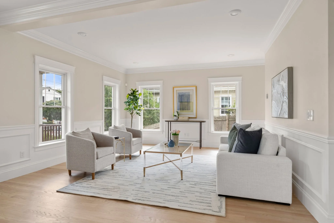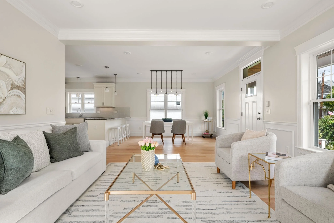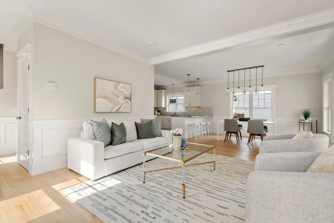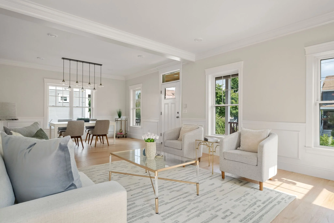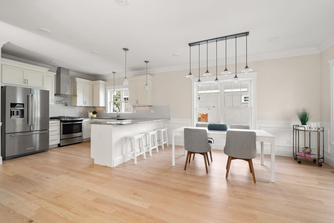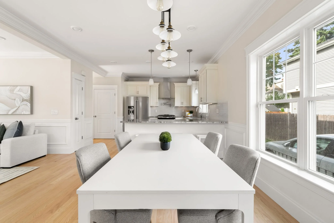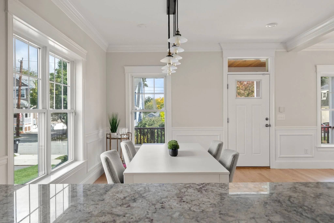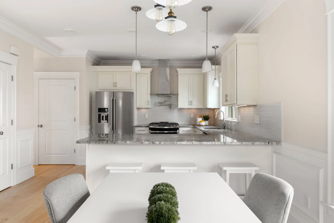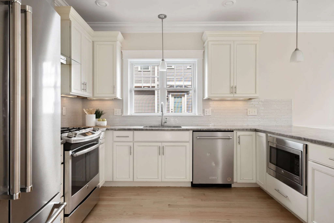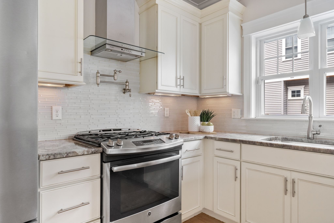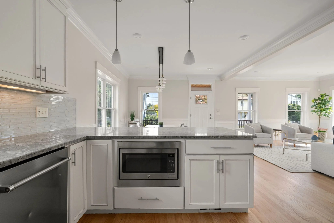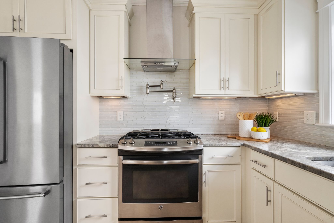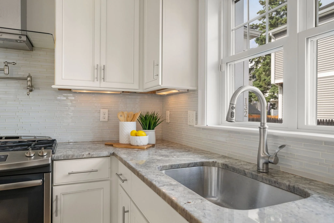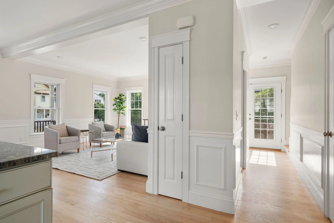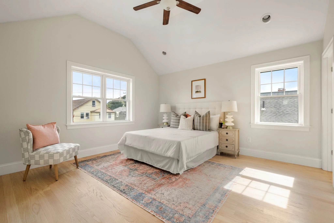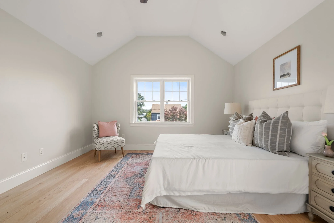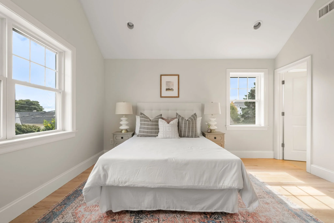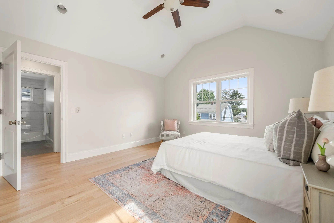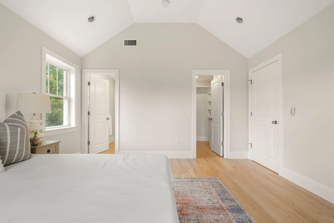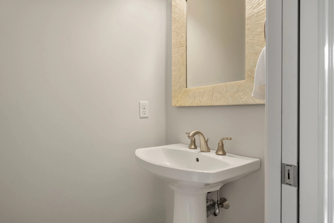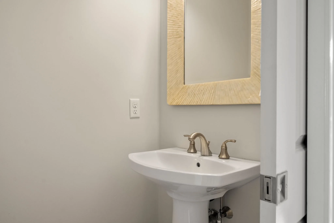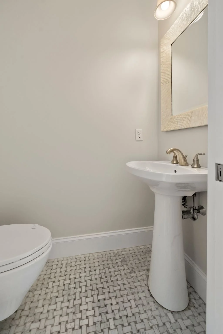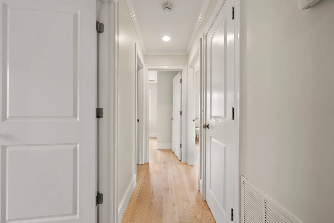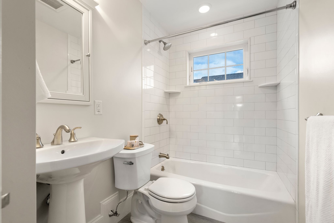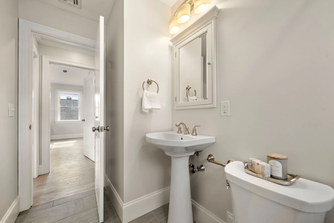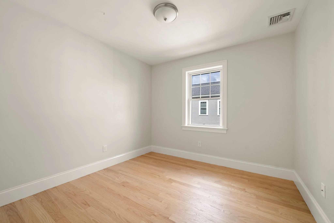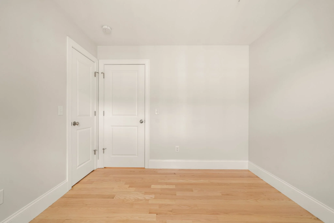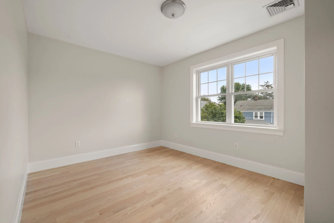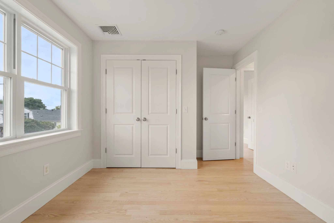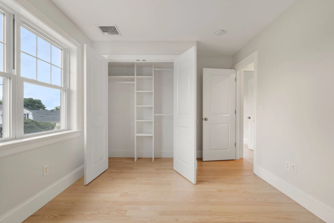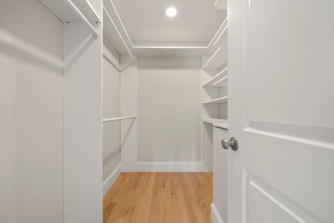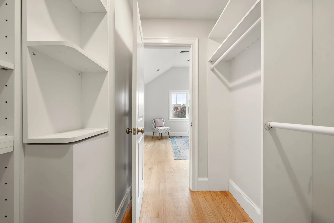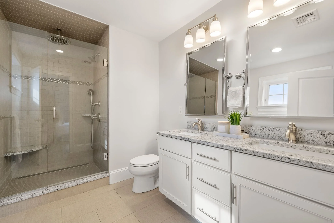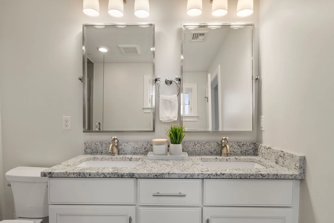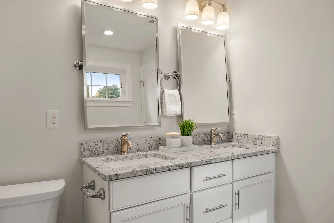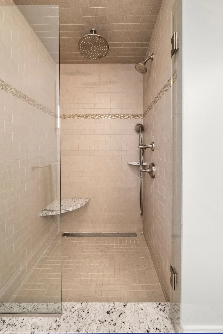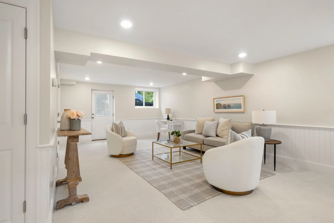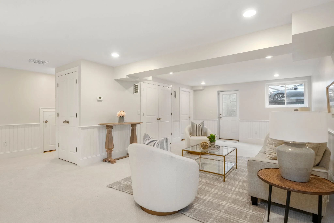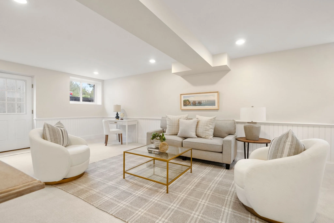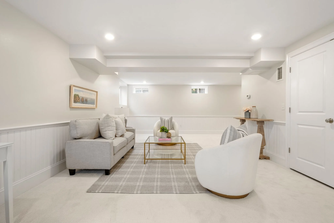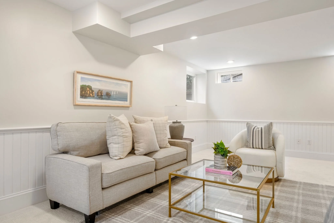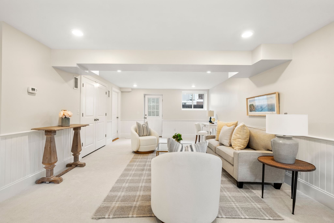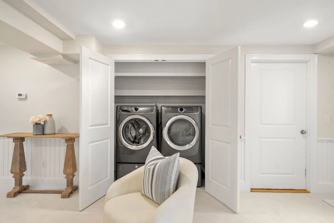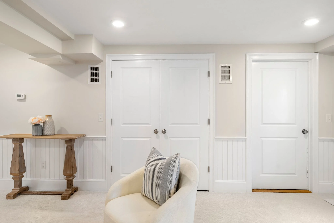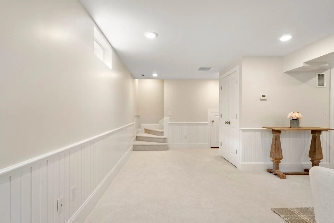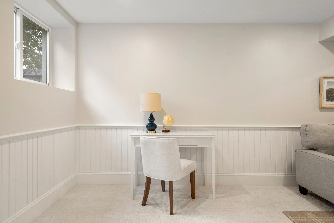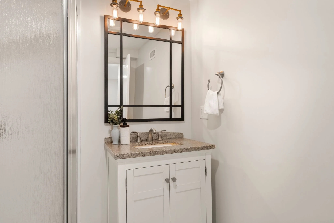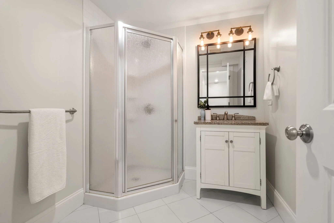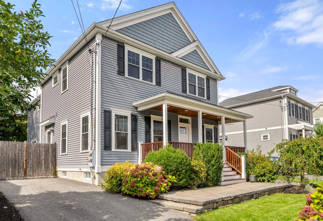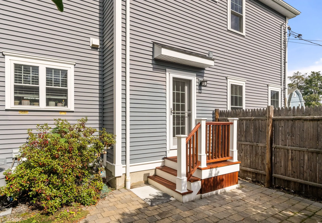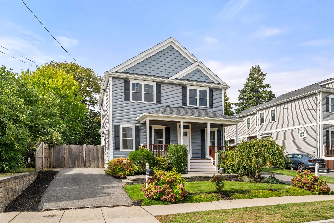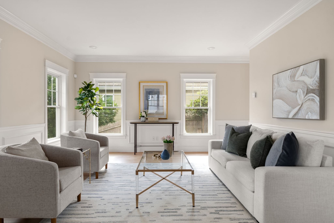
130 Edenfield Avenue
Watertown, MA
$995,000
Stunning modern design and an airy open concept shine in this super-functional townhome. Nestled on a tranquil side street, 130 Edenfield Ave is ideal for those seeking a secluded single-fam feel with urban conveniences. This one ticks all the boxes, with central AC, 2-car parking, private outdoor space and curb appeal to spare!
A smart, open layout offers gracious kitchen, dining and living areas, with a walk-out fenced-in patio — perfect for al-fresco entertaining. Oversized windows allow natural light to fill this inviting space from 3 sides, further enhanced by wainscoting throughout the main level. Upstairs are 3 bedrooms, including an expansive primary suite with walk-in closet and generous ensuite bath. The finished lower level (with full bath) is the perfect space for movies, exercise, or a guest suite. Laundry is housed in a tidy utility closet.
Just a mile from Watertown Square, and 2 from Arsenal Yards, 130 Edenfield offers the perfect blend of modern comfort and convenience!
Property Details
3 Bedrooms
3.5 Bathrooms
2,260 SF
Showing Information
Please join us for our Open Houses
Thursday, October 10th
4:30 PM - 6:00 PM
Friday, October 11th - Catered Broker Lunch
12:00 PM - 1:30 PM
Saturday, October 12th
12:30 PM - 2:00 PM
Sunday, October 13th
12:30 PM - 2:00 PM
Listed by Holden Lewis and Eirinn Carroll. If you need to schedule an appointment at a different time, please call/text Eirinn Carroll at 860.508.6703.
Additional Information
Details
Living Area: 2,260 Interior Square Feet, per architectural plans.
3 Floors, 3 Bedrooms, 3.5 Bathrooms
Parking: Exclusive 2-car driveway
Exclusive Use: Front porch and yard and fenced-in side yard/patio.
Year Built: 2016
Condo Fee: $200/month covers master insurance
First Floor
A large covered front porch provides a gracious, sheltered entryway and a peaceful place to enjoy morning coffee.
The first floor is open concept, with distinct kitchen, living, and dining areas, a coat closet, and a half bath. Oversized, energy-efficient windows provide ample natural light, complimenting newly refinished oak flooring throughout.
The designer kitchen features granite counters, white cabinets with brushed nickel hardware, a stainless sink and a disposal. There is bar seating at the peninsula countertop, a pantry for extra storage, and a pot filler over the GE gas range (2015). Additional appliances include a under-cabinet integrated GE microwave(2015), Profile vent hood (2015), KitchenAid dishwasher (2023), and a KitchenAid french door refrigerator with ice/water dispenser (2023).
The dining area is adjacent to the kitchen, easily accommodating an 8-top dining table, with an elegant 7-pendant chandelier.
A half bath serving the main floor is neatly tucked off a hallway featuring marble flooring and kohler pedestal sink.
A second entry is located at the end of the hallway leading to the fenced in yard/patio.
There is a spacious closet located adjacent to the side entrance for coats, boots, and other storage.
Second Floor
The second floor comprises three bedrooms and two full baths, including a primary suite, plus a linen closet.
On the first door to the left, you will find a sizable bedroom with one window and a closet.
At the end of the hall is a second airy bedroom, with two large windows and a double closet.
Conveniently located between the first two bedrooms is a full bath with tiled flooring, a combo shower/tub with tile surround, kohler pedestal sink, and medicine cabinet for storage.
A gracious and private primary suite sits at the end of the hall on the right, with room to spare for a sitting area or additional furnishings. Vaulted ceilings and three windows allow for beautiful natural light. There is a walk-in closet, and an en suite bathroom, featuring a double vanity with ample storage and a sizable shower with tile surround.
Lower Level
The lower level is fully finished with new plush carpet, providing an excellent flex space for a playroom, exercise space, study, or screening room.
There is a full bathroom with a vanity and shower.
A utility closet hosts side-by-side Electrolux laundry machines and provides additional storage space above and to the side.
A separate utility closet houses the HVAC system. The remaining systems are located in an unfinished utility room that provides additional space for storage.
A side door allows direct exterior access to the lower level.
Parking
Exclusive driveway parking for 2 cars, tandem, on the left side of the home.
Outdoor Space
Private fenced-in patio and planting area at the side of the home.
Exclusive use of front yard and planting area.
Systems
Heat/Cooling: 3 Zones, Rheem Prestige Series HE gas-fired forced hot air and electric air conditioning (2016) with Zen and Honeywell thermostats
Hot Water: Navien tankless on demand gas-fired hot water heater, 2016.
Electrical: 100 amps via circuit breakers.
Hunter irrigation system.
Laundry: Electrolux front-loading washer and gas dryer, 2016.
Exterior
The building is a 3-story, 2-family structure, built in 2016.
Siding: Vinyl clapboard-style (2016).
Windows: Harvey double-paned vinyl windows (2016).
Roof: Architectural asphalt shingle (2016).
Association and Financial Information
2-unit association, 100% owner occupied and self-managed.
Beneficial Interest for this condo is 50%.
Condo Fee: $200/month, covers master insurance
Pets: Cats and dogs allowed.
Rentals: Minimum 1 year lease.
Taxes
Taxes: FY 2025 $7435.92, NOT including residential exemption.
Utilities
Average electrical is $211/mo, Average gas is $83/mo, per Eversource.

