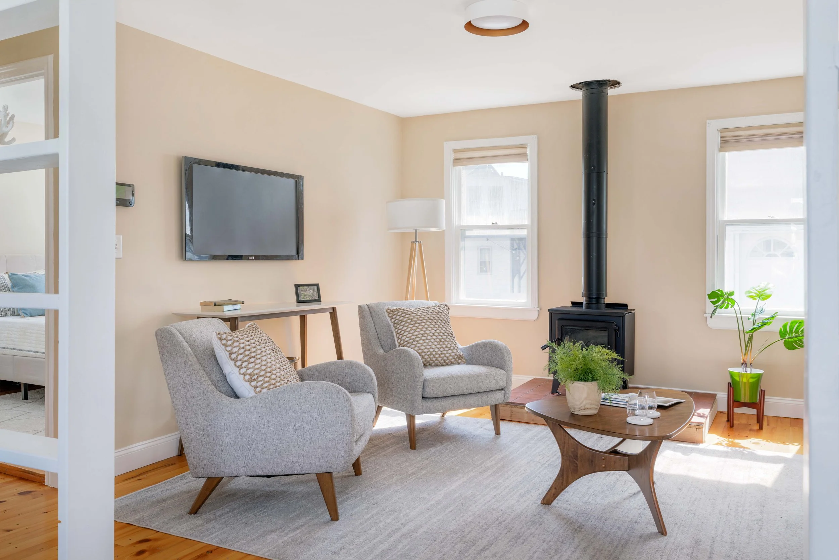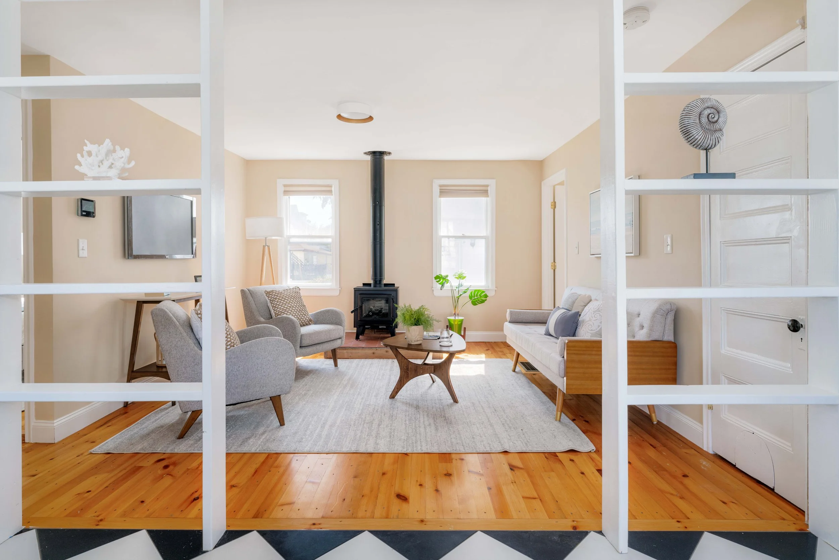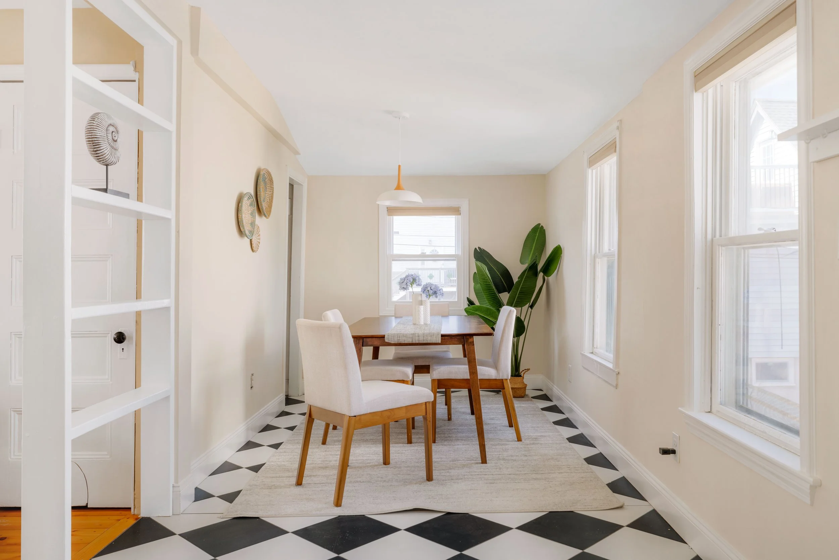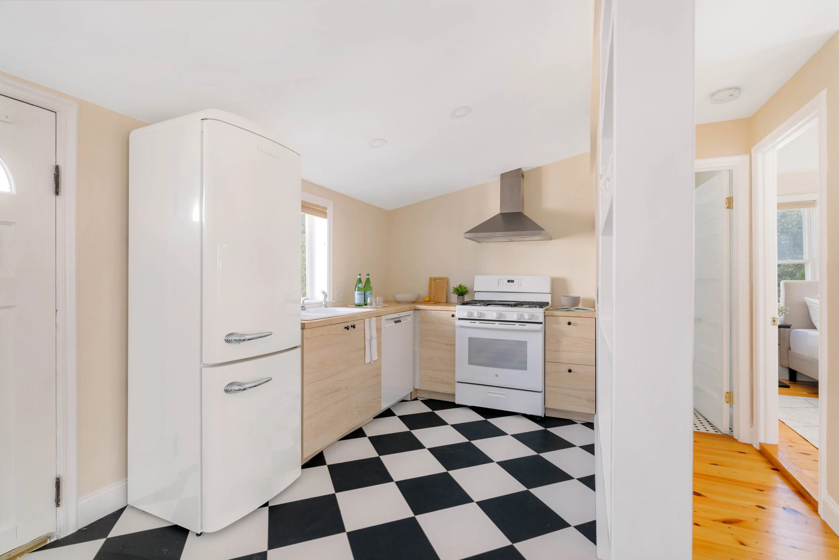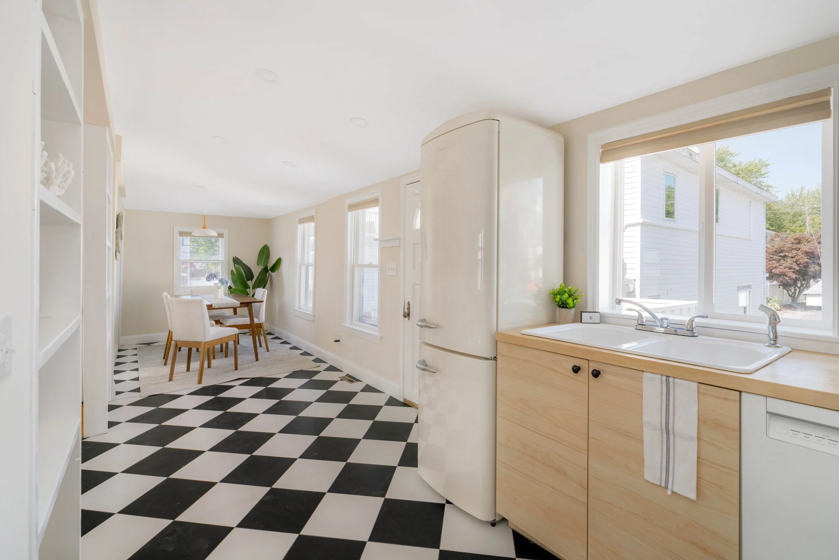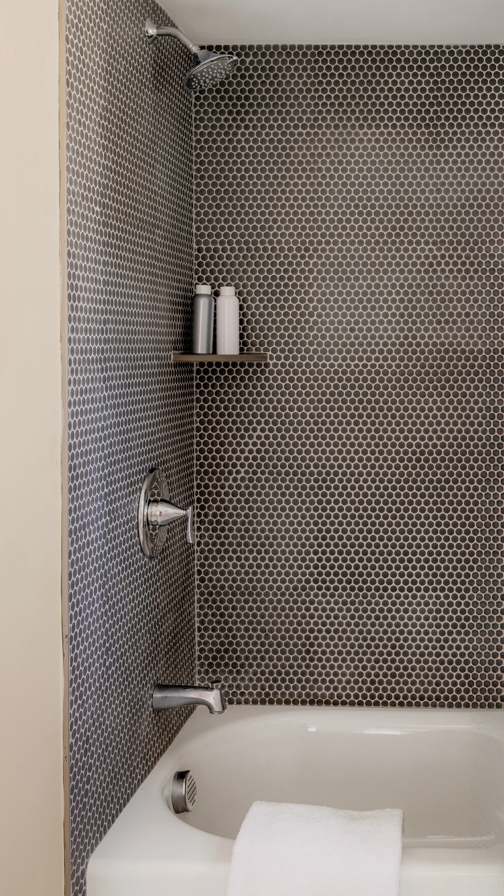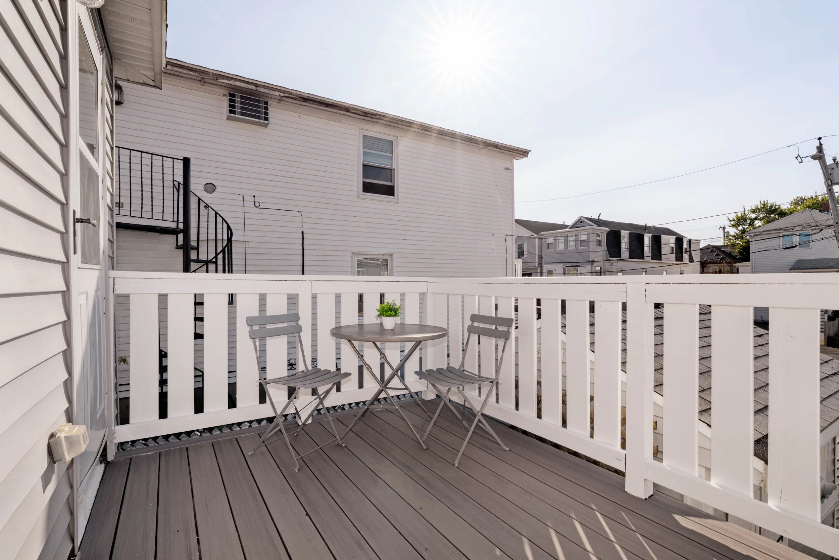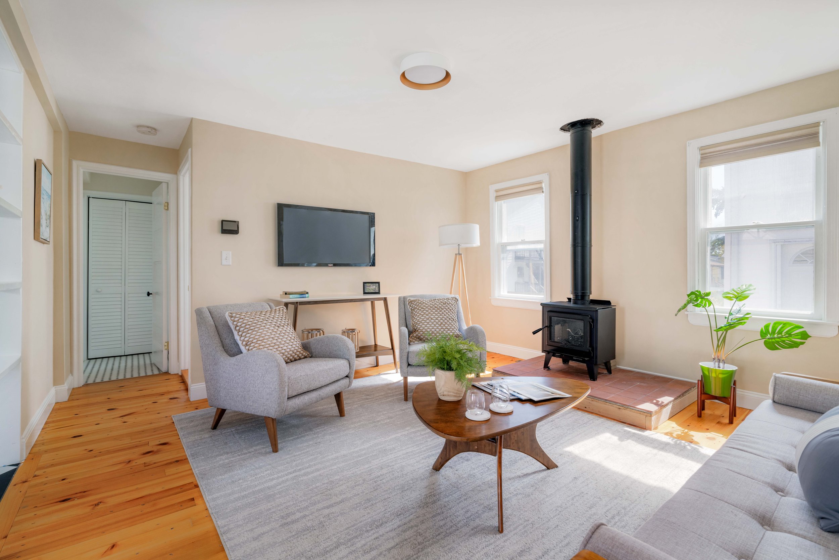
12R Argyle Street
Revere, MA
$385,000
Your turnkey dream home by the beach awaits! This cozy bungalow has been lovingly updated to seamlessly blend vintage charm with modern comfort. Step inside to discover the kitchen and dining area, which boast a nostalgic 50's retro vibe with iconic black and white checkered floors, creating a fun and inviting space for meals and gatherings. The living room, featuring a decorative wood stove, is the perfect place to host loved ones, or enjoy the tranquility yourself! The primary bedroom has direct access to the full bath with a linen closet, while the second bedroom opens out into the newly updated deck, perfect for a morning coffee or to wind down at the end of the night. Enjoy central HVAC, recessed lighting, a yard with storage shed, 2 car parking, and a large basement ripe for potential expansion! Less than a quarter mile from Revere Beach, along with various eateries, grocery stores, cafes, and retail shops. Easy access to Boston via major bus routes, Blue Line, and Route 1/1A. Move right in!
Property Details
2 Bedrooms
1 Bathroom
748 SF
2,920 SF Lot
Showing Information
Please join us for our Open House:
Saturday, September 14th
11:00 AM - 12:30 PM
Sunday, September 15th
11:00 AM - 12:30 PM
If you need to schedule an appointment at a different time, please call/text Logan Jacobs at (774-573-0941)
Additional Information
4 Rooms, 2 Bedrooms, 1 Bathroom
Living Area: 748 Interior Square Feet
Lot size: 2,920 Square Feet
Year Built: 1920
Interior Details
Ascend the updated composite deck to the front door and enter to find the delightfully retro kitchen and dining area. Complete with black and white checkered tile floors and appliances that seamlessly blend modern function and nostalgic design. A Chambers refrigerator, Bosch dishwasher, garbage disposal, and GE gas stove with exterior venting hood adorn the space along with recessed lights.
Entertainers will appreciate the partially open layout into the living room, separated by open shelving for all of your prized trinkets, plants, and more. Cozy up by the decorative wood stove for intimate gatherings with loved ones, or enjoy the peace and quiet yourself!
Beautifully maintained pine floors span the living room and both bedrooms.
The primary bedroom has direct access to the full bath with penny tile shower/tub combo, pedestal sink, medicine cabinet, tile floor, and a linen closet.
The second bedroom is the perfect flex space for a guest room or home office, with direct access to the newly updated composite side deck, perfect for a bistro set to enjoy your morning coffee or an after-work drink.
Basement and Systems
The spacious basement is accessible from the living room and has plenty of room for storage - or possible future expansion! It also houses the furnace, laundry, and a sump pump.
Heating/Cooling: Gas-fired Carrier HVAC system and Carrier condenser (2019) heats and cools 1 zone through ductwork by forced air and is controlled by a Carrier programmable thermostat.
Hot Water: Gas-fired 40-gallon Rheem water heater (2020).
Electrical: 200 amps through circuit breakers, fully rewired (2019).
Plumbing: Fully replumbed (2019).
Foundation: Concrete block.
Laundry: GE washer and gas dryer are located in the basement and will be included in the sale.
Utilities: Average gas cost for the last 12 months was $106/month, and average electricity cost was $277/month, according to National Grid.
Water/Sewer: Average cost is $70/quarter.
Flood Insurance: Seller currently pays $1,200/yr.
Utilities usage based on 1 occupant.
Exterior and Parking
Exterior: The building exterior is vinyl siding.
Roof: Asphalt shingle, age unknown. Estimated 5-7 years.
Windows: Replacement vinyl windows in bathroom and above kitchen sink, all others are wood windows, age unknown.
Parking: 2 deeded outdoor, tandem parking spaces on right side of the shared driveway.
Front entry deck and side deck recently repainted, some stringers replaced, and deck boards replaced with composite; accessible from the kitchen and second bedroom, respectively.
Storage shed located in corner of the lot, and a peach tree adorns the yard.
Public Transportation
Bus 441/442: 5 minute walk
Bus 116: 13 minute walk
Wonderland Train Station (Blue Line): 21 minute walk
Taxes
$3,053/yr (FY24 Residential)
Additional Information
Offers are due Tuesday, September 17th at noon, made good for 24 hours.
One window in the dining room is cracked
During heavy rains there is some seepage around the sump pit and clean out drain

