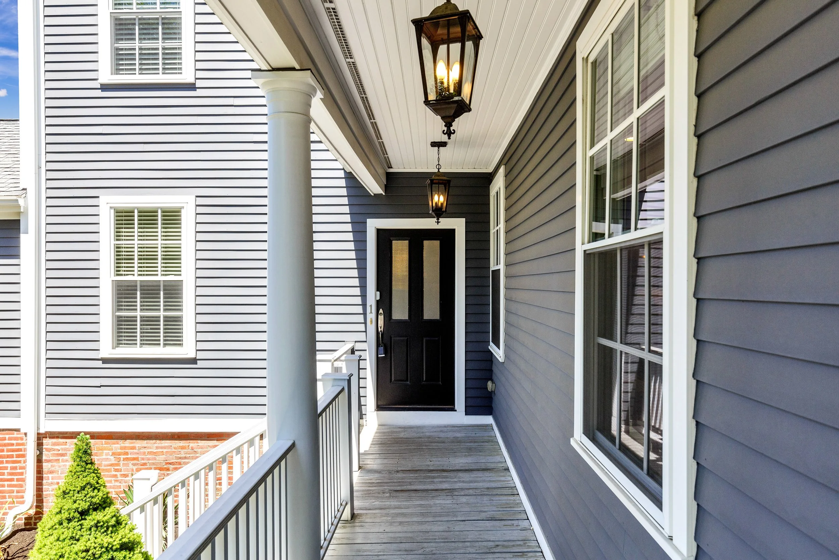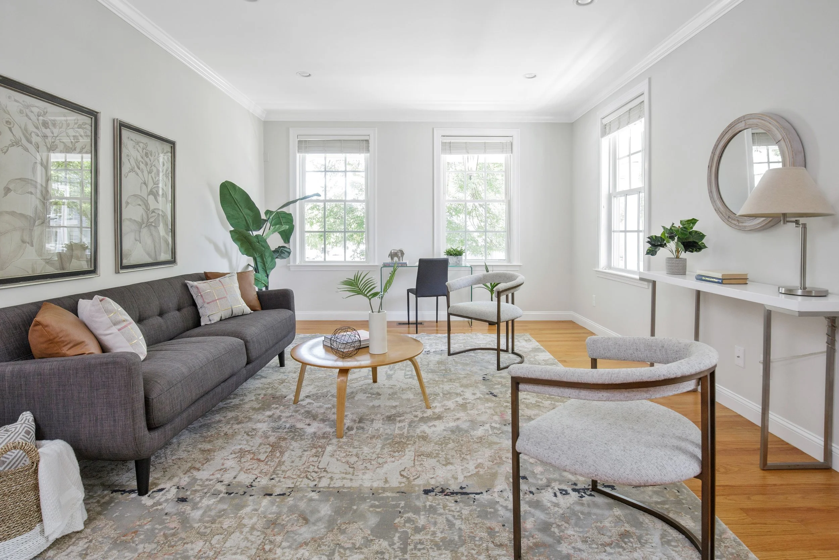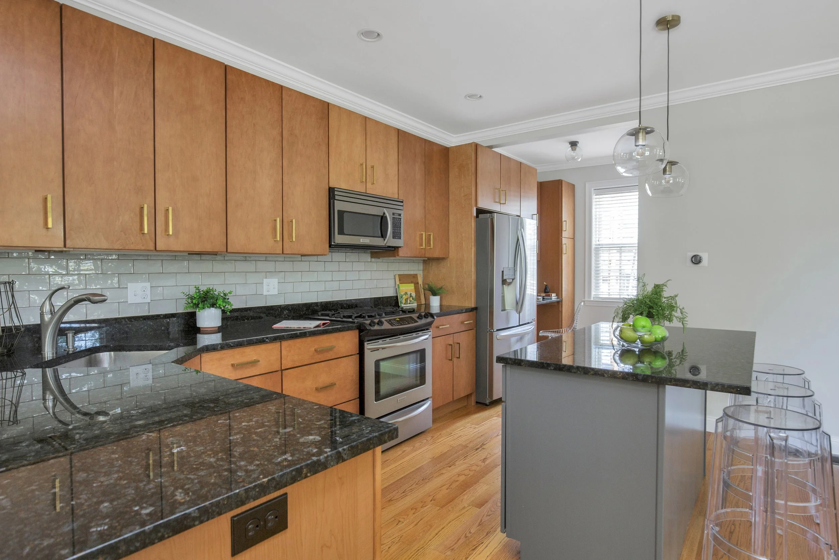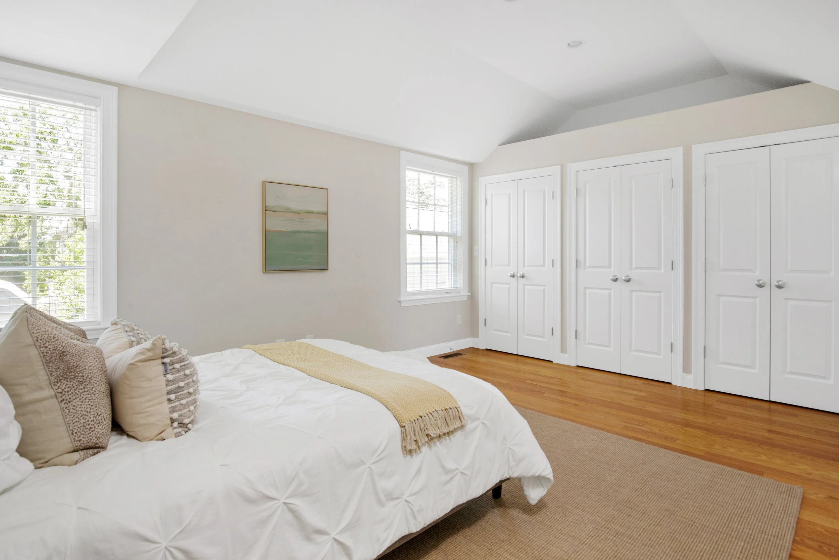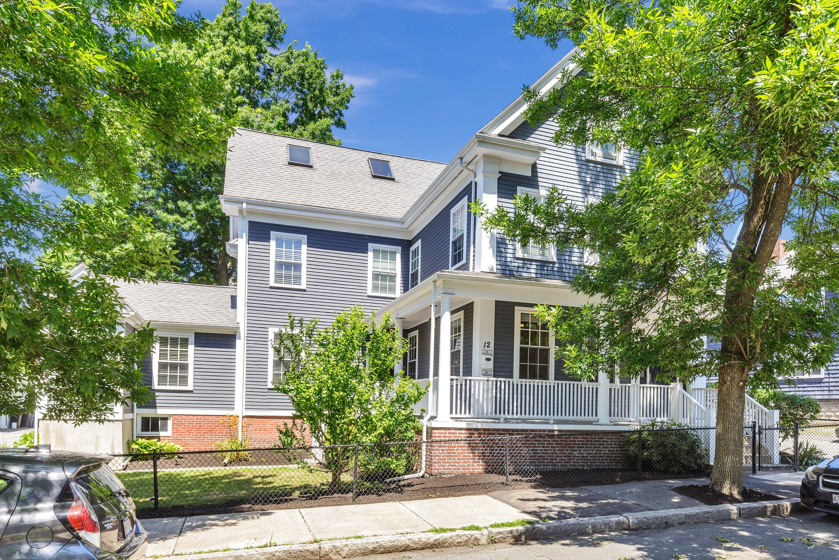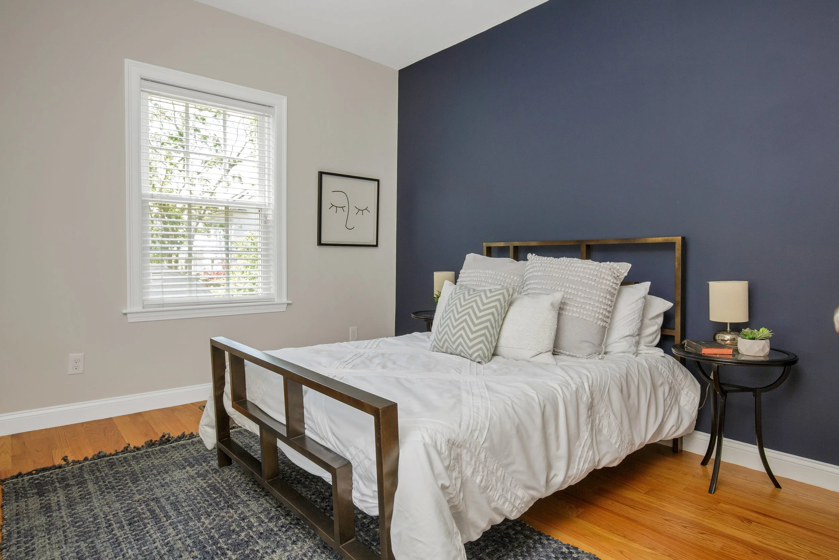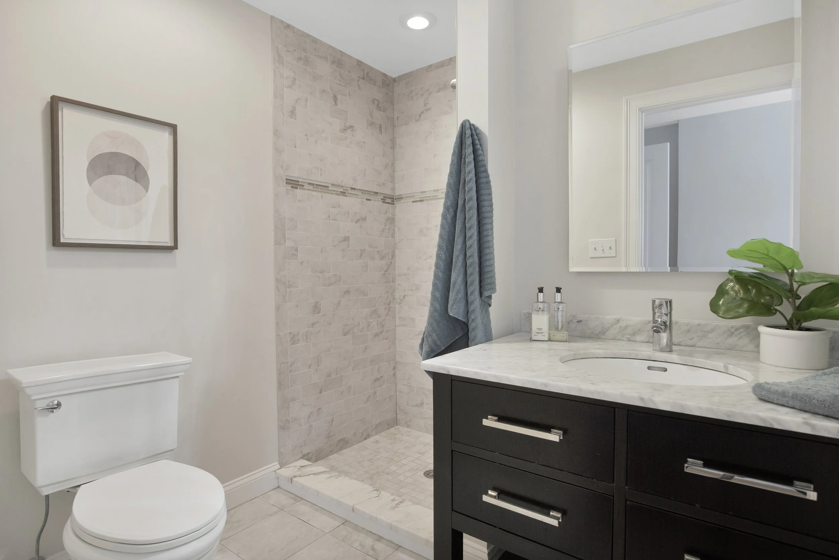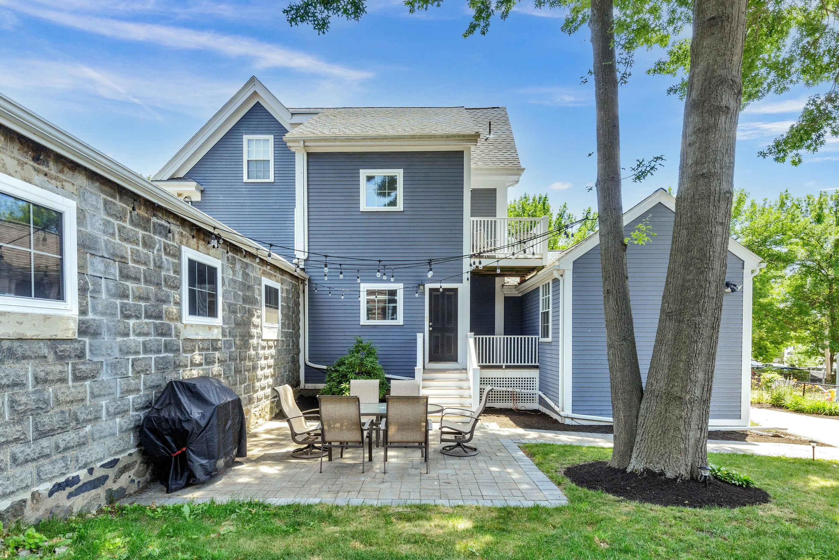
12 Harvard Street, Unit 1
Somerville, MA 02143
Set in a quiet Somerville neighborhood between Porter and Union Sq, sits the Borden, Bradford, Weld House c.1860 that was completely reimagined in 2009. The quintessence of curb appeal, a wrap-around porch reveals a gorgeous 1st floor condo with high ceilings, oversized windows, and contemporary lighting. Anchored in newly refinished oak hardwood floors, a sun-filled, open floor plan merges the kitchen, dining, and living room in one voluminous expanse perfect for entertaining. Granite counters, stainless appliances, cherry cabinets and extra pantry storage detail a custom kitchen, while lavish marble sets the tone for the adjacent bathroom. A generous primary suite affords a quiet reprieve, boasting vaulted ceilings with no occupants above, plentiful closet space, and a lovely ensuite bath. Equipped with a 2nd bedroom, 2 attached garage spots, and cooling, the unit affords in-unit laundry, ample basement storage, and a hidden backyard haven with lush landscaping and paver patio.
Property Details
2 bedrooms
2 bathrooms
1,219 SF
Showing Information
Please join us for our Open Houses below:
If you need to schedule an appointment at a different time, please call Todd Denman (617.697.7462) and he can arrange an alternative showing time.
Thursday, July 21st
Friday, July 22nd
Saturday, July 23rd
Sunday, July 24th
11:00 AM - 12:30 PM
11:00 AM - 12:30 PM
11:30 AM - 1:00 PM
1:30 PM - 3:00 PM
Additional Information
Property Details:
Living area: 1,219 interior Sq. Ft.
5 rooms, 2 bedrooms, 2 full baths
Year built/converted: 1860/2009
Condo fee: $298.33/month and covers master insurance, landscaping, common electric, reserves.
Interior Details:
Encircled in a wrap-around porch, the unit opens to a formal dining room and kitchen.
The unit is lined in gorgeous white oak hardwood flooring throughout.
Perfect for entertaining, an open-concept layout merges the kitchen, living, and dining areas in one light-soaked expanse.
A spacious living room affords recessed lighting and four oversized dual-paned windows that welcome warmth and natural light and overlook the porch.
Lined in crown molding with a modern chandelier at its center, the formal dining area lies adjacent to the kitchen for ultimate convenience.
An eat-in kitchen has been updated with glossy granite counters, stainless-steel appliances, cherry cabinets, subway tile backsplash, new stylish hardware, and a floating center island.
The kitchen appliances include an LG fridge, Frigidaire gas range, Frigidaire dishwasher, and Frigidaire microwave.
A gracious primary suite with vaulted ceiling is appointed with a trio of closets with French doors, a stunning spa-like ensuite with tile-surround shower, and three windows for ample light.
A sizable second bedroom with accent wall affords street-facing windows and a deep, walk-in closet.
The second full bathroom boasts marble tile/vanities, contemporary light fixtures, a deep soaking tub, and houses the stackable washer and dryer.
The back egress leads directly to the attached 2 garage parking spaces, the back deck, the shared backyard and patio, and features a common stairwell down to the basement where plenty of storage can be found.
Exterior and Property:
The building exterior is clapboard wood siding (Freshly painted in 2021)
The house has an asphalt/fiberglass shingle roof (Estimated 2009)
The unit has Harvey energy efficient double-paned windows
The facade features a wrap-around porch with columned embellishments at the front
Exclusive to the unit, a covered deck affords views of the verdant backyard
The property is fenced and professionally landscaped
The backyard is a hidden oasis equipped with a shared paver patio
Basement & Systems:
Basement: fieldstone and brick foundation with concrete floors, two sump pumps, and direct exterior access
Heat/Central Air: Supplied via forced air by gas-fueled Burnham boiler (2009), HVAC furnace and Goodman condenser (2009) and controlled by Nest Thermostat. (Last serviced in May 2022.)
Hot Water: supplied by Superstore Ultra Water Heater Tank (Estimated 2009)
Electrical: 100 amps through circuit breakers (2009)
Laundry: Stacked Frigidaire washer and dryer located near bathroom
Water Meters: separately metered
Utilities: Eversource for gas (Roughly $160-$195/month) and electric (roughly $107-$258/month)
Cable/Internet: Comcast and RCN are both available for broadband
Association and Financial information:
The property has 2 residential units (both owner-occupied) and 1 garage/non-resident trustee who owns 3 garage bays accessed via Elm Pl
Unit 1 has 45.51% beneficial interest in the property
The garage bay owner has a 4.5% beneficial interest and pays $450/year for condo fees
This is an owner-managed condo association (no meeting minutes are kept)
The condo fee: $298.33/month and covers master insurance, landscaping, common electric, reserves.
The association’s reserve account had a balance of roughly $9,000 as of July, 2022
The annual property taxes for FY22 were $4,348.97 with residential exemption (not including CPA fee)
2 pets are permitted (Dec of Trust)
The unit may be leased for no fewer than 6 months. Garages may be rented for a minimum of 1 month (Master Deed)
Parking:
2 attached garage spots accessed via Elm Pl with direct interior access from the back door of the unit (garage spots are located on left when facing the garage from Elm Pl)
1 permanent guest parking space and shared parking in driveway
Exclusive Listing Agent:
Todd Denman - 617.697.7462


