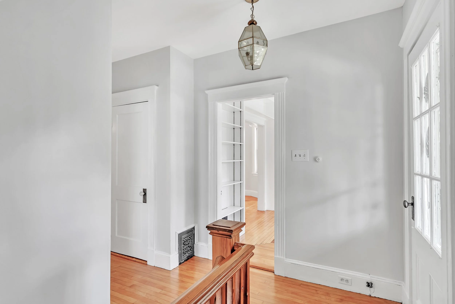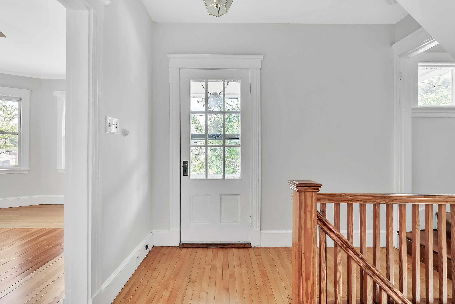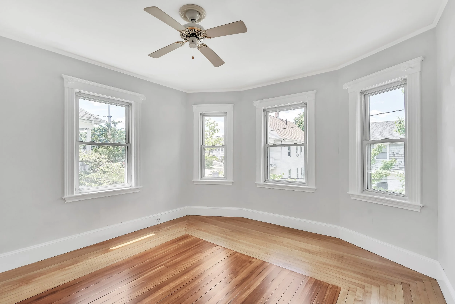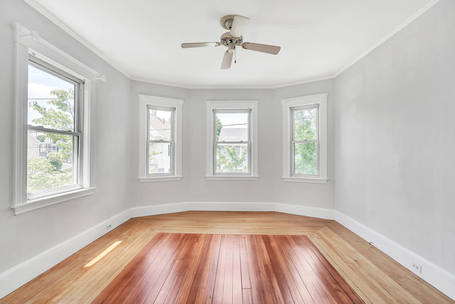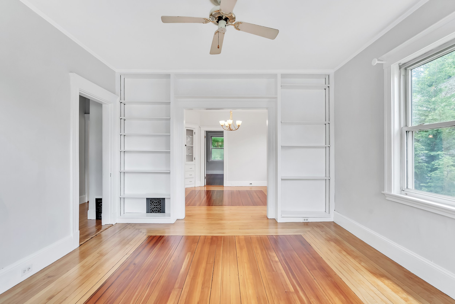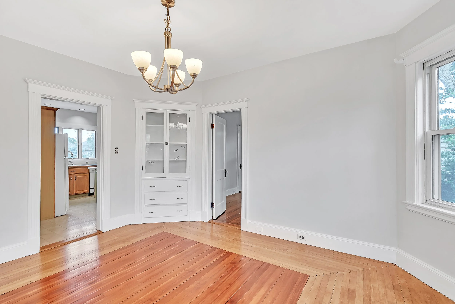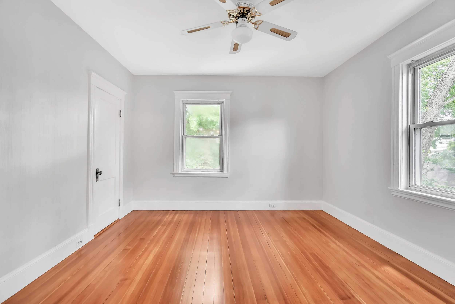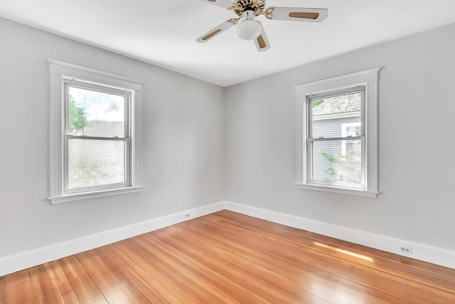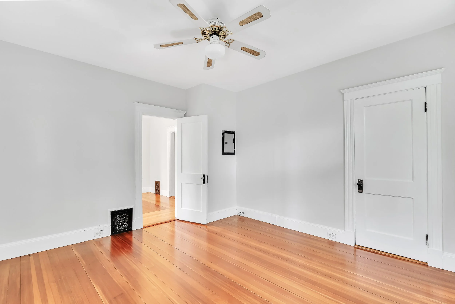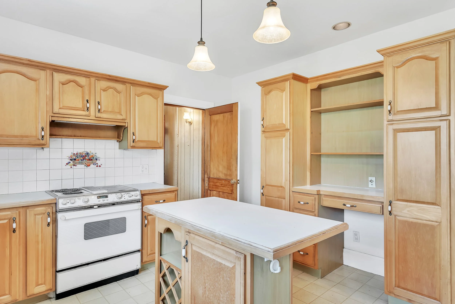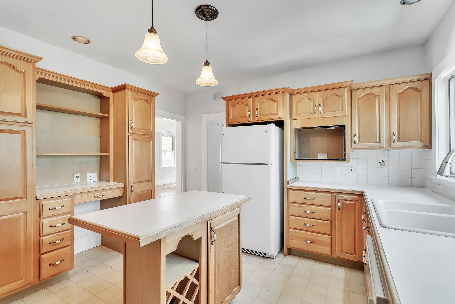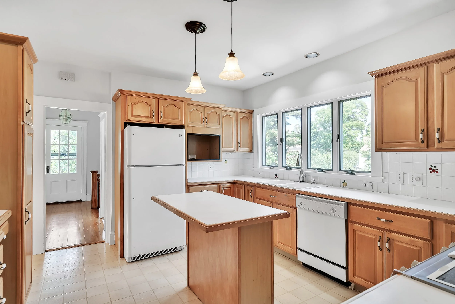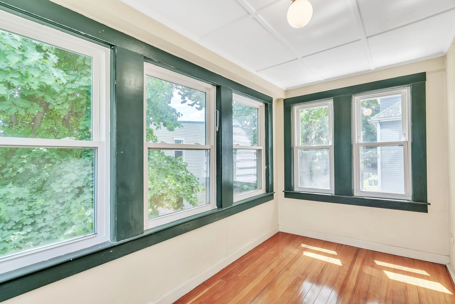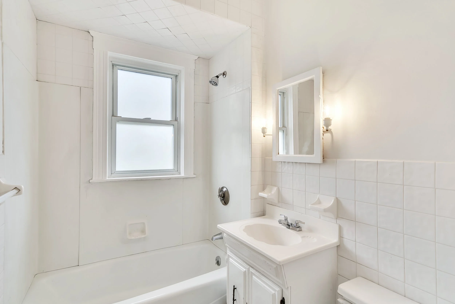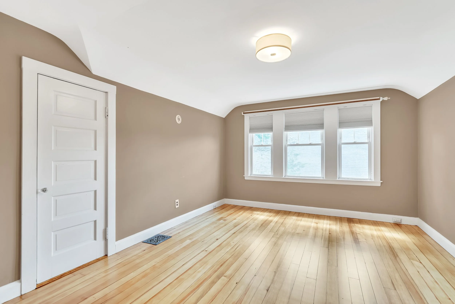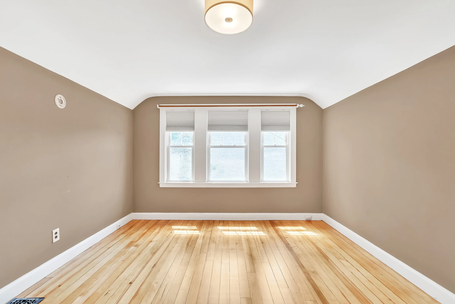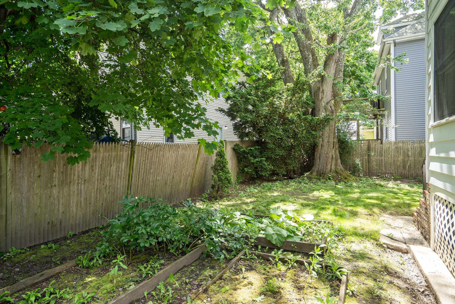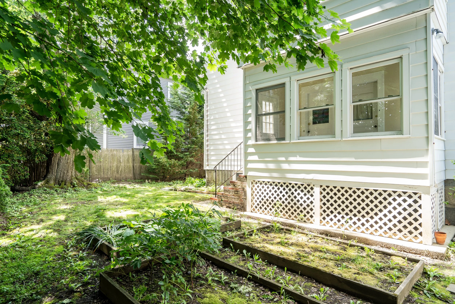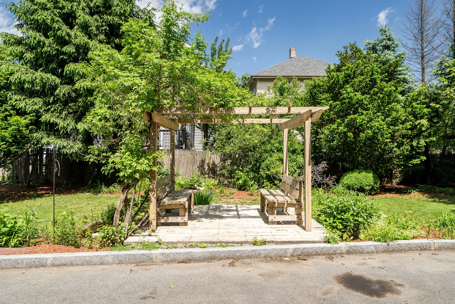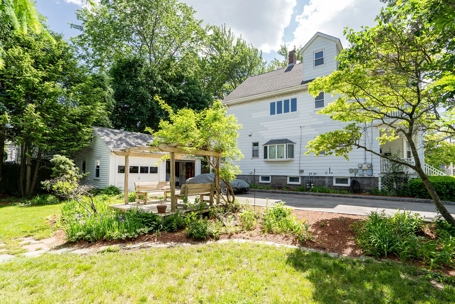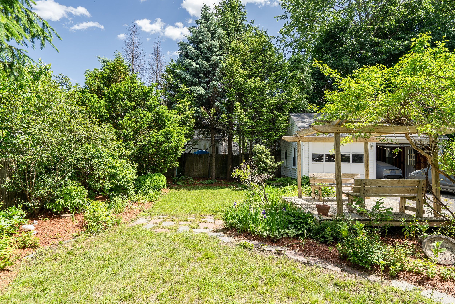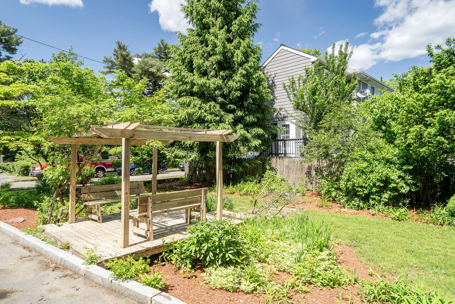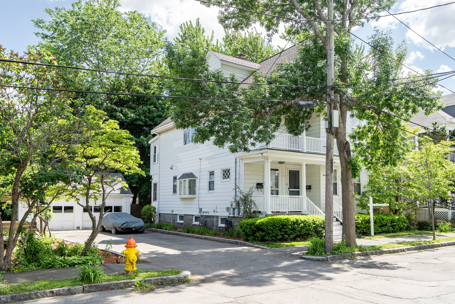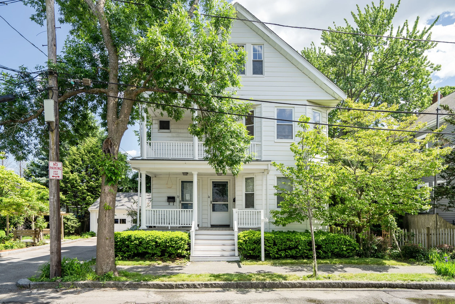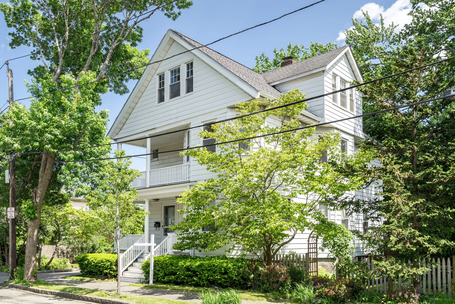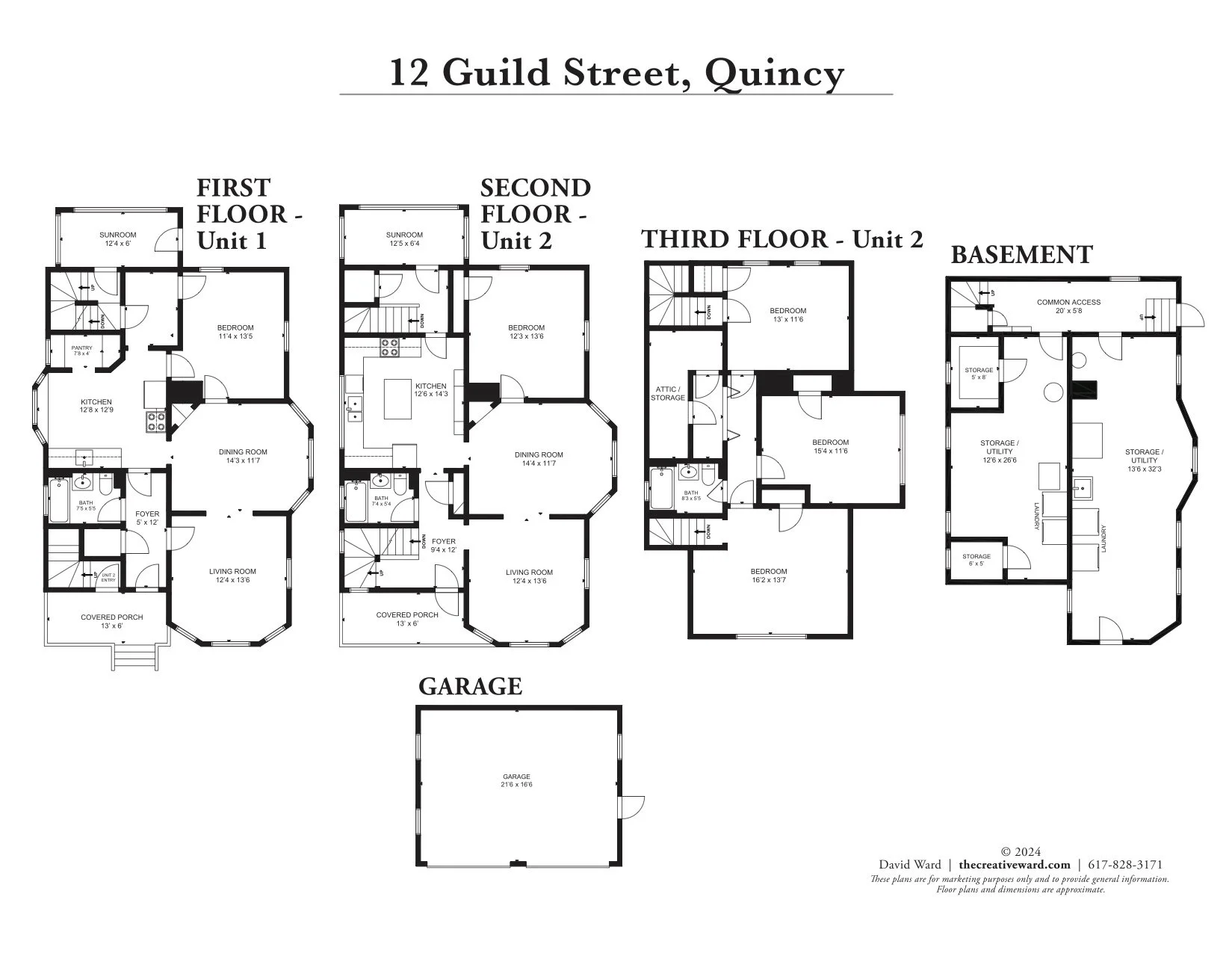
12 Guild Street
Quincy, MA
$930,000
Discover an unbeatable blend of elegance and convenience in this Quincy beauty, now more enticing than ever at $930,000.!
Nestled in a quiet and desirable neighborhood, 12 Guild Street presents an exceptional opportunity for comfortable living. This elegant property offers a total of 5 bedrooms and 3 bathrooms across two well-appointed units, providing endless possibilities for multi-generational living or investment. Unit one features a well-appointed one-bedroom layout with a spacious living room, dining room, and a fully equipped kitchen with a pantry. Step outside onto the front deck to savor the fresh air or enjoy the enclosed back deck, perfect for an office space. Unit two is a generous four-bedroom dwelling, complete with a sun-filled living room, dining room, and a well-designed kitchen with an island and ample cabinet space. The second-floor front deck provides a perfect spot to relax and enjoy the mature growth trees that line Guild Street, while the enclosed back deck offers additional bonus space. Both units offer the convenience of laundry facilities in the building, ensuring that laundry day is a breeze. With newly refinished hardwood floors, built-in cabinets, a fresh coat of paint, a two-car garage equipped with electricity, and three off-street parking spaces, this property offers the utmost in convenience and comfort. Situated on a double manicured lot, this home provides a tranquil retreat while being just a short distance from Quincy Center's restaurants, shops, markets, and train stations. Don't miss the chance to explore this remarkable property.
Property Details
5 Bedrooms
3 Bathrooms
8,276 SF
2 Garage Spaces
Showing Information
If you need to schedule an appointment at a different time, please call/text Tim O’Sullivan (917)-922-2720.
Additional Information
Living Area: 2809 sq ft
Lot Size: 8276 sq. ft.
11 Rooms, 5 Bedrooms, 3 Bathrooms
2 Garage spaces
3 Parking spaces
Year Built: 1920
Interior - Unit 1 (5 rooms, 1 bedrooms, 1 bath)
This sun-splashed 1 bedroom apartment shines with beautiful hardwood floors, natural wood moldings and baseboards throughout.
As you enter the unit you are greeted with a foyer and coat closet. The spacious living room sits to your right and leads to your dedicated dining room and spacious eat-in kitchen.
The eat-in kitchen offers a pantry and plenty of cabinet space, electric stove, dishwasher and refrigerator.
A door from the kitchen leads into the back hall with direct access to the enclosed back deck and the staircase to the basement where laundry is available as well as plenty of storage space.
The generous bedroom, located at the back of the house, has a closet, three windows, and is large enough for a king size bed.
Interior - Unit 2 (6 rooms, 4 bedrooms, 2 bath)
A newly refinished hardwood staircase from the private front door leads to the freshly painted second floor with an entryway and full bath.
The living room, with four large windows, bathes the room in sunlight. To the right, a door leads to the porch. The living room flows easily through to the formal dining room featuring an original built-in China cabinet. The abundant natural light enhances the newly refinished hardwood floors, and newly painted walls, trim and baseboards.
A large bedroom is just off the dining room at the back of the house with 3 windows and can easily fit a king size bed.
A door from the dining room leads to the large eat-in kitchen which features plenty of cabinets, electric stove, refrigerator, dishwasher and a kitchen island.
A door from the kitchen leads to the back landing, an enclosed deck and the stairway down to the basement. The enclosed deck would be perfect for an office.
The 3rd floor has three spacious bedrooms off the hallway at the top of the stairs as well as a full bath. Each room has newly finished hardwood floors, fresh paint, and new lighting fixtures
Systems & Basement
The walk-out basement is reached through a stairway from the back hall or the bulkhead. The basement is divided into two large areas, each offering storage and containing separate heating systems, water heaters and laundry.
Heat: provided by separate Lennox gas-fired hot air furnaces (approximately 25 years old).
Hot Water - Unit 1: Rheem 40-gallon gas-fired water heater (2019).
Hot Water - Unit 2: Ruud 40-gallon gas fired water heater (2020).
Laundry (included in the sale):
Unit 1: Whirlpool washing machine and Kenmore electric dryer.
Unit 2: Kenmore Washing machine and ancient Whirlpool gas dryer.
Electrical
Unit 1: 60 amps through circuit breakers.
Unit 2: 100 amps through circuit breakers.
Exterior:
A door from the back hall leads to the backyard where you will find planting boxes ready to grow your next harvest.
The side yard, just beyond the 2 car garage is massive with mature trees, a pergola, and plenty of room to entertain your guests.
Roof: Asphalt shingle (new in 2018).
Siding: Aluminum siding.
Parking: Two cars fit in the garage and another 3 in the driveway. There is also on-street parking.
Taxes
Taxes: $4,692.64 for FY ‘22



