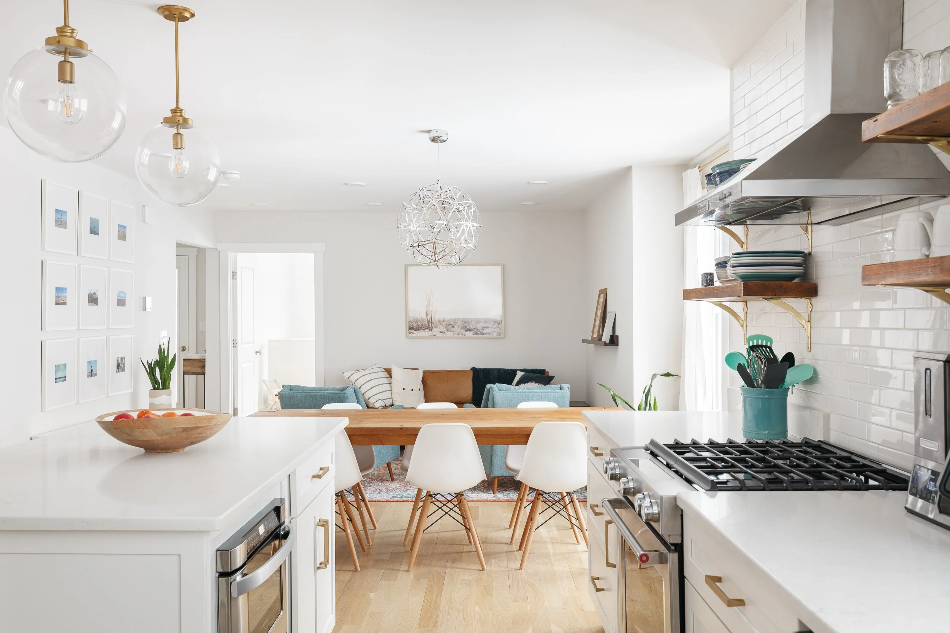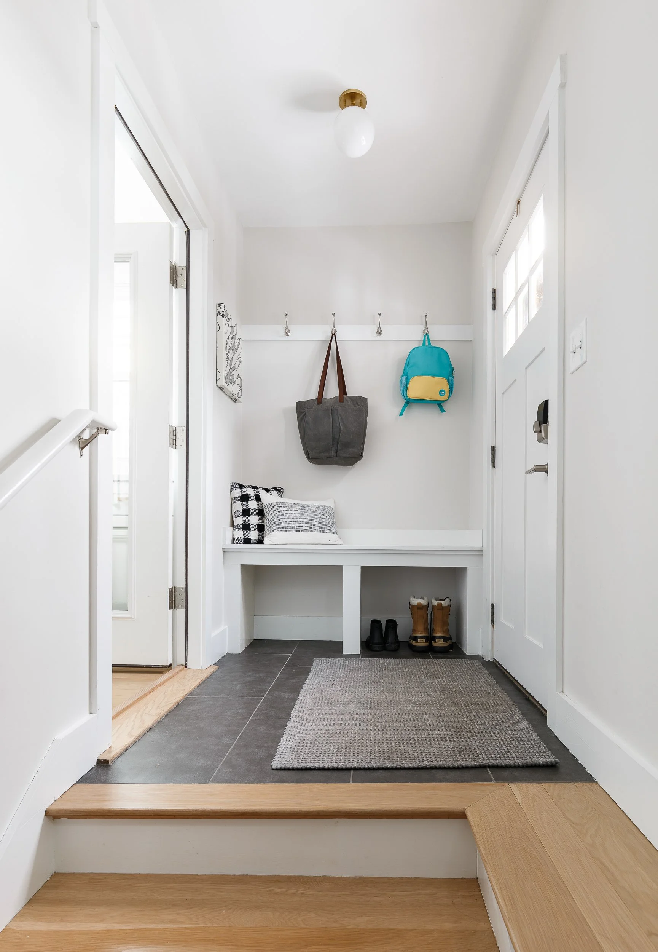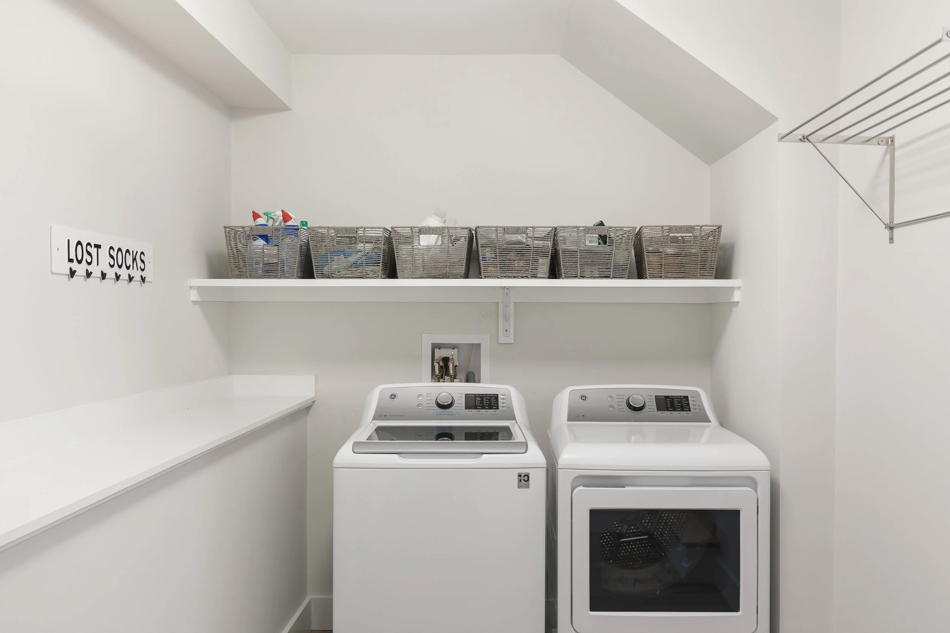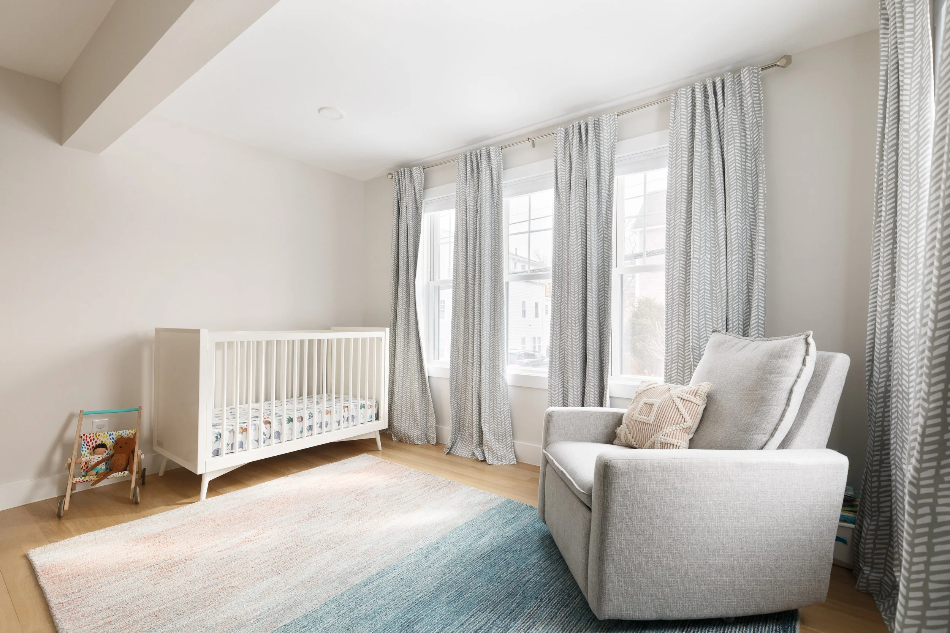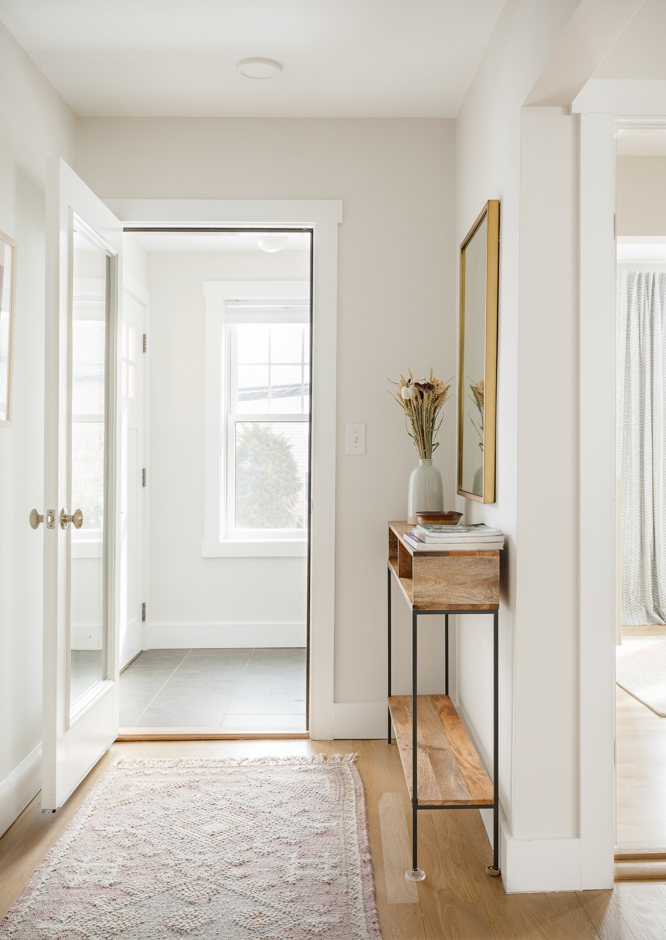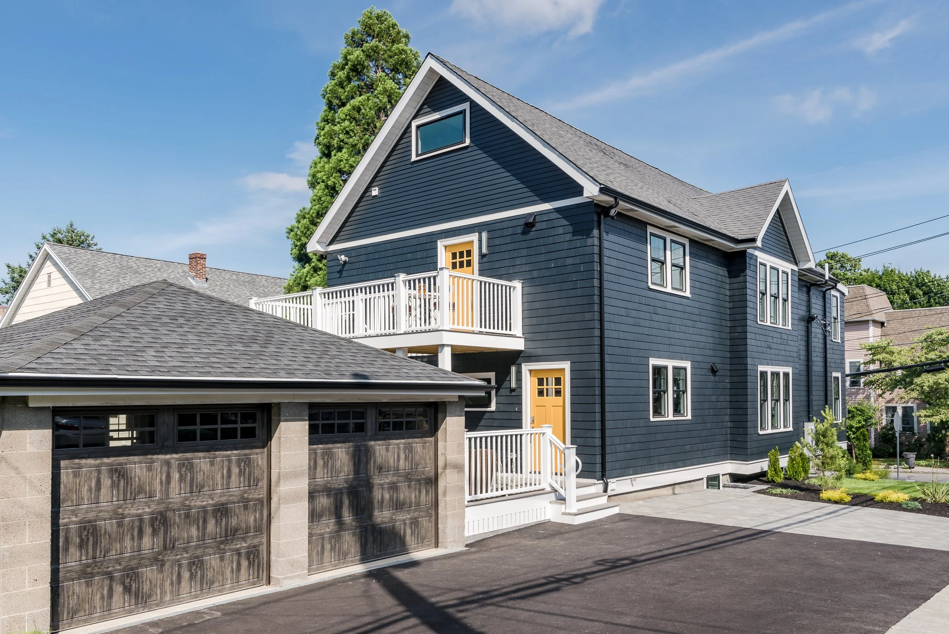
118 Spring Street, Unit 1
Watertown, Massachusetts 02472
$925,000
Stunning and functional modern design and a sun-splashed open-concept shine, in this 2020 renovation! Flexible WFH rooms, garage parking, a private deck, shared yards plus plentiful storage, leave no boxes unchecked on any post-COVID wish list. A smart Main Level layout offers rare front and rear mudrooms, open-concept kitchen/dining/living areas, a primary suite with walk-in closet, plus a 2nd airy bedroom and full bath. The designer kitchen is a treat for any home-chef or mixologist - with a vented gas cooktop, quartz countertops, and striking open shelving paired with ample pantry storage. High ceilings, large windows, and a clever layout make the Lower Level a true stand-out; featuring an entertainment room with wet-bar, laundry room, two large bedrooms, and a full bath. The private entry transforms this Lower Level into the perfect guest suite. Located on a quiet residential street just three blocks from Watertown Square, and four blocks from the Charles River; perfect for those who WFH or commute.
Property Details
4 Bedroom
3 Bath
2,051 SF
Showing Information
Please join us for our Open Houses below:
Thursday, February 17th
11:30 AM-1:00 PM
Saturday, February 19th
12:30-2:00 PM
Sunday, February 20th
12:30-2:00 PM
If you need to schedule an appointment at a different time, please call Holden Lewis (617.817.4247) and he can schedule an alternative showing time.
Additional Information
Living Area: 2,051 Interior Sq Ft (measured 2,022, Master Deed lists 1,915 Sq Ft)
11 Rooms, 4 Bedrooms, 3 Baths
Parking: 1 Garage, 2 Outside
Exclusive Use: Rear Covered Deck — Shared Use: Side Yard, Rear Yard, and Deck with Pergola
Year Built: 1930, Converted: 2020
Condo Fee: $200/month
Main Level – 1265 sf
Front and Rear entryways both feature tiled mudrooms with benches and coat hooks. Full light glass doors separate the front and rear mudrooms from the living room and kitchen, respectively.
Upon entry through the front door, there is a foyer with a coat closet on the right, and the open concept living/dining/kitchen to the left with beautiful white oak hardwood flooring.
The designer kitchen, installed in 2020, features quartz countertops, hand-hewn open shelving, white shaker cabinets with bronze hardware, stainless sink with disposal, a large island with seating, and pantry closets flanking the refrigerator. All appliances brand new in 2020: Kitchenaid gas oven, dishwasher and refrigerator, and a Sharp microwave drawer.
The dining area is centered on a windowed bump-out and a beautiful pendant fixture hangs over an 8-top dining table (table available to purchase with sale).
The spacious living room has ample space for entertaining or lounging, and a perfect wall for a large TV, built-in cabinetry, or wall-hung shelving.
The gracious primary suite is located in the rear of the Main Level, away from the street, and features a double-door walk-in closet and en-suite bathroom with a glass enclosed shower.
The 2nd bedroom is located at the front of the Main Level, and features corner windows and a double closet.
Situated near the living room and 2nd bedroom, there is a full bath with a combination tub/shower with tile surround and smart in-wall shelving.
Lower Level —786 sf
Accessed via interior stairs near the kitchen. The flooring in the Lower Level is wood-styled luxury vinyl planks.
At the front of the home there is a separate exterior entrance to the Lower Level.
A spacious laundry room houses side-by-side Washer and Gas Dryer (GE, 2020) and ample shelving for cleaning supplies and linens.
A large entertainment room is the central space on the Lower Level, which also features a full wet bar with a sink, 18” dishwasher (Frigidaire, 2020) and under-cabinet fridge (Frigidaire, 2020). There is an additional closet at the rear of the room.
Two spacious bedrooms (or offices) each have their own closets and space for full/queen beds; one room has an additional storage closet housed under the interior staircase, great for deep storage.
Accessed from the main entertainment room, there is a beautifully appointed 3rd full bath with a tiled shower.
Parking
Garage parking for one car
Driveway parking for two cars
Outdoor Space
Private covered rear deck, exclusive to the home, with easy access to the kitchen.
Shared yards in front and rear and a shared deck with pergola in the rear.
Systems & Basement
Central Air/HVAC: 2 Zones, one on each level. 2020 Bryant gas-fired forced air system located in the common mechanical room in the Lower Level. A/C via the same system; condenser (2020) located in the rear yard.
Hot Water: 2020 Navien On-demand tankless system.
Electrical: 200 amp through circuit breakers.
Radon Mitigation System installed 2020 by original Developer.
Exterior
The building is a 4-story, 2-family structure, gut-renovated and converted to condos in 2020.
Siding: Cedar Shingle, painted in 2020.
Windows: Double-paned Vinyl, new in 2020.
Roof: Architectural asphalt shingle, half replaced in 2020, the other half dated 9-10 years ago (per original Developer).
Association & Financial Information
2-unit association, 100% owner occupied, self-managed.
Beneficial Interest for this condo is 50%.
Condo Fee: $200/month. Covers water & sewer, master insurance, common electricity, landscaping and capital reserve.
Pets: up to two pets per unit.
Rentals: Minimum 30-day lease, unless otherwise approved by trustees.
Operating Account: ~$4935 as of Feb 1, 2022.
Taxes: FY2022, 11,489.11/yr. Does NOT include residential exemption, which would reduce by $3,012.26/yr.
Utilities
Average gas bill for the last 12 months was $80/month per National Grid.
Average electricity bill was $109/month for the last 12 months per Eversource.
Additional Information
Sellers are relocating; a quick closing is preferred.
Association has considered installing fencing in the rear yard, Unit 120 is considering adding solar panels to the roof.
Listing Agent:
Holden Lewis, Vice President, 617-817-4247



