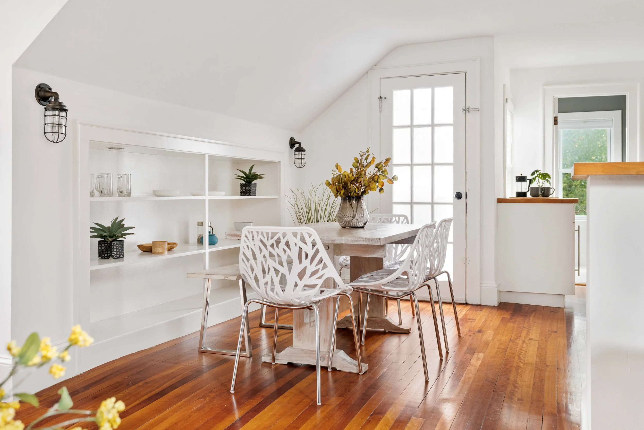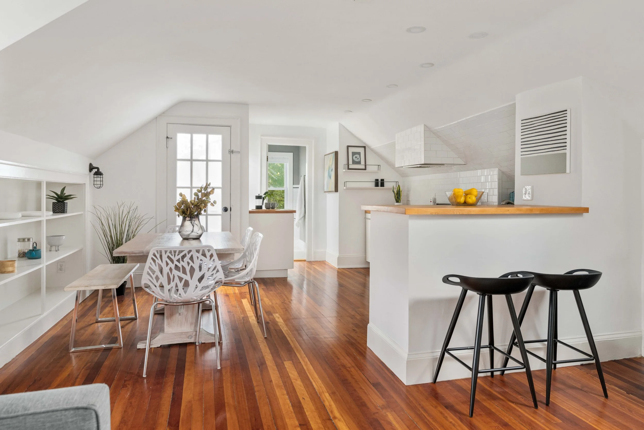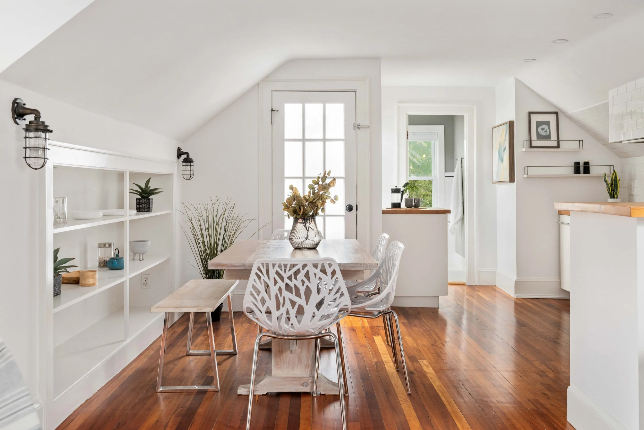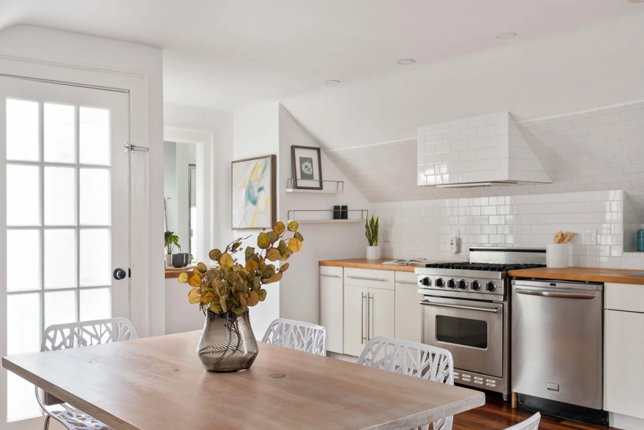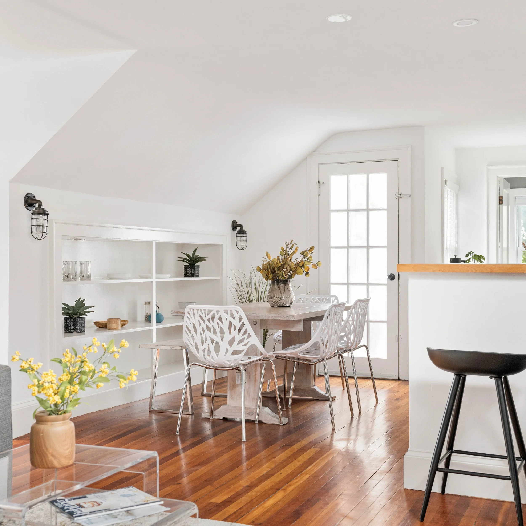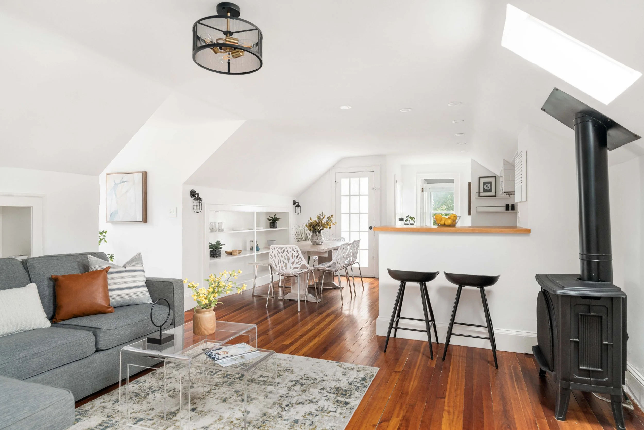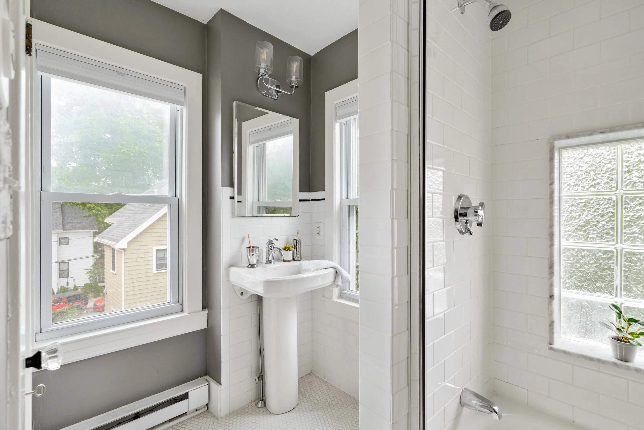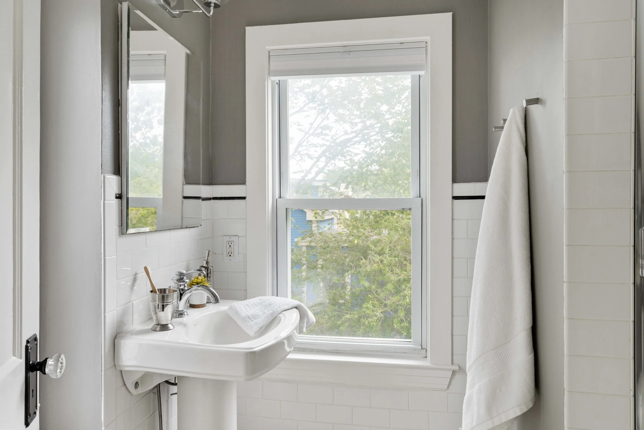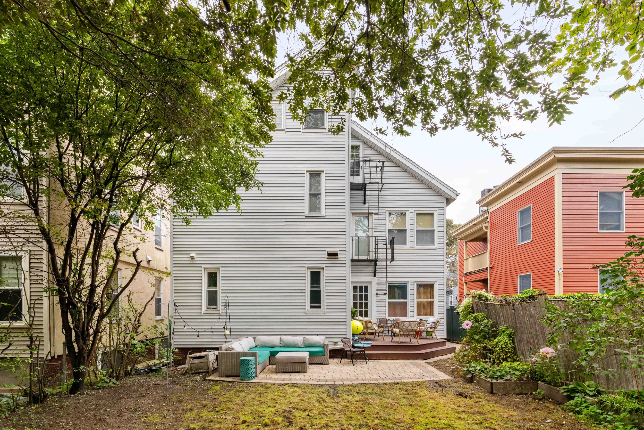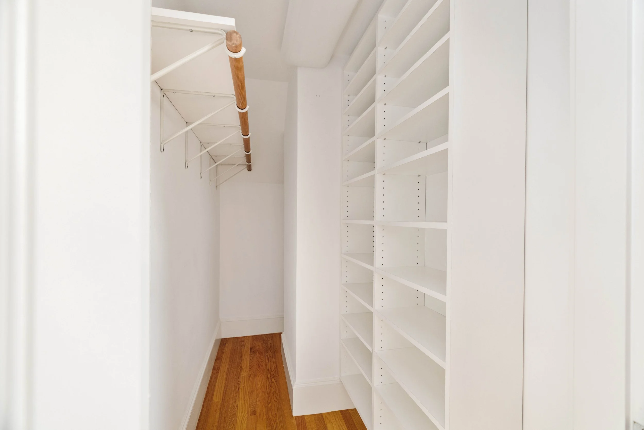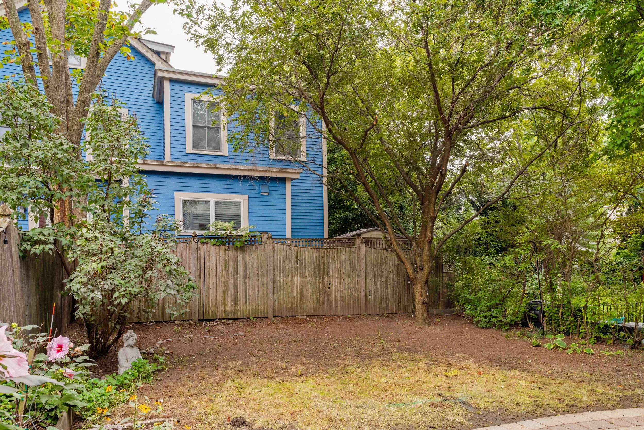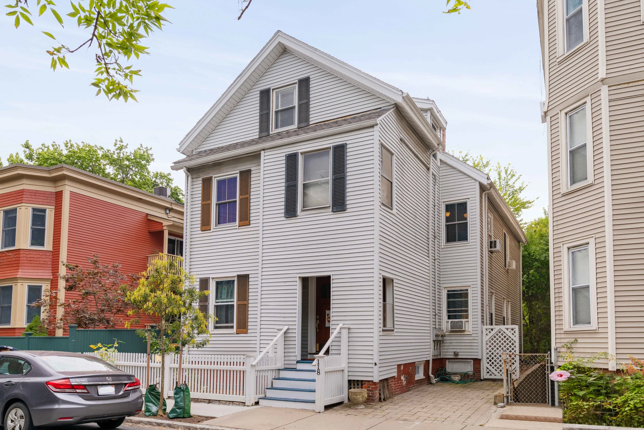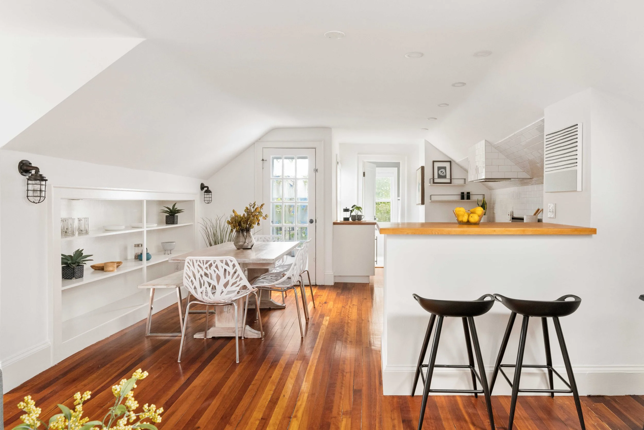
118 Pleasant Street, Unit C
Cambridge, MA
$600,000
Nestled on a one-way street in desirable Cambridgeport, this delightful top-floor 1-bedroom, 1-bath condo is just minutes away from Central & Harvard Squares, MIT, Whole Foods, and the Charles River! Inside, an open-concept living/dining area and updated kitchen with a sit-up peninsula, are ideal for hosting gatherings. Natural light floods in through three skylights, while a Vermont Castings gas stove adds a cozy touch. Clever storage solutions include a spacious walk-in closet and creatively utilized eaves. Updated bathroom with a heated towel rack, in-unit laundry, central air-conditioning, and a spacious common backyard make this a compelling package. The condo’s central location provides instant access to a variety of shops, restaurants, and vibrant nightlife options. For commuters, the nearby MBTA red line station and Memorial Drive offer convenient routes, while cyclists can easily reach the adjacent riverfront bike path. This truly is a prime location for embracing city living!
Property Details
1 Bedroom
1 Bathroom
630 SF
Showing Information
Please join us for our Open Houses below:
Thursday, September 21st
11:30 AM - 12:30 PM
Saturday, September 23rd
12:30 PM - 2:00 PM
Sunday, September 24th
12:30 PM - 2:00 PM
If you need to schedule an appointment at a different time, please call/text Lisa J. Drapkin (617.930.1288) or Jenn McDonald (857.998.1026) and they can arrange an alternative showing time.
Additional Information
Living Area: 630 interior Square Feet
3 Rooms, 1 Bedroom, 1 Bathroom
Year Built/Converted: 1894/2003
Condo Fee: $213
Interior Details
The condo front door opens into a small hallway with a generously sized walk-in closet directly ahead and the bedroom on the left.
At the center of the condo is a light-filled, open-plan living/dining/kitchen space. It features hardwood floors, two skylights, built-in drawers and cubbies, and a gas-fired stove that exudes an on-trend Scandi aesthetic. A dormered nook with a large window offers a perfect home-office space.
The kitchen features hardwood floors, butcher-block countertops, modern white cabinets, a classic white subway tile backsplash and recessed lights overhead. Appliances include an impressive Viking gas stove with hood vent, and stainless steel under-counter refrigerator, freezer and Frigidaire Gallery dishwasher with hidden controls. Countertop microwave is inside the cabinet. A convenient peninsula offers situp seating for two.
Adjacent to the kitchen is a delightful dining area that can accommodate a table for 6. It is complete with built-in shelving, nautical style sconces, and a French door that overlooks the shared backyard. What a perfect spot for shared meals and morning coffee!
The bedroom is generously sized with a large window as well as another sky light, hardwood floors, more built-in shelves, a linen and brass drum light fixture overhead, and a plentiful storage area in the eaves.
The classically styled bathroom has a hexagonal tiled floor, a combination tub/shower with white subway tile surround, a glass door, and a fixed glass block “window”. The heated Runtal towel rack is a delight in the winter, and the white pedestal sink, mirrored medicine cabinet, and polished chrome vanity light and faucet provide a finished look. The GE combo washer/dryer (new in 2020) is located along one wall, and is included in the sale.
Systems and Basement
Heating & Cooling: Electric baseboard heaters are in the bedroom and bathroom. Vermont Castings gas stove and a wall-mounted Mitsubishi mini-split (2017) provide heating and cooling in the rest of the condo.
Hot Water: gas-fired Ruud 40-gallon hot water heater (2018).
Electric: 100 amps through circuit breakers.
Laundry: GE combo washer/dryer (new in 2020) is located in the bathroom.
Storage: There is designated storage in the basement, at the bottom of the stairs, which can be accessed from an exterior door off the back porch.
Exterior and Property
There is a shared backyard with a large deck, grass, garden beds and perennials.
Exterior is vinyl siding.
The roof is asphalt shingle and is approximately 20-years old.
Parking: On street with residential permit.
Association and Financial Information
3-unit association, all are currently owner occupied (100%), and the association is self-managed.
Beneficial interest is 24%.
Condo Fee: $213/month. This covers master insurance, water & sewer, common electricity, snow removal, maintenance, and capital reserve, as of October ‘23.
Pet friendly.
Tax Information: $3,375.15 FY'23. Note that if the Buyer(s) were to owner-occupy and apply for the residential exemption, the taxes would be discounted by $2,759 and would be $616.13/year.
Rentals allowed with a minimum lease term of 30 days.
The condo association just painted the common hallway and front steps, replaced the lighting and installed motion sensor switches in the hallway and installed a dehumidifier in the basement.
The association has been discussing replacing the fence on the left side in the backyard but have not agreed on a timeframe. A recent estimate was for $3,200 and the Seller will provide a credit of $768 at closing if it is not completed by closing.


