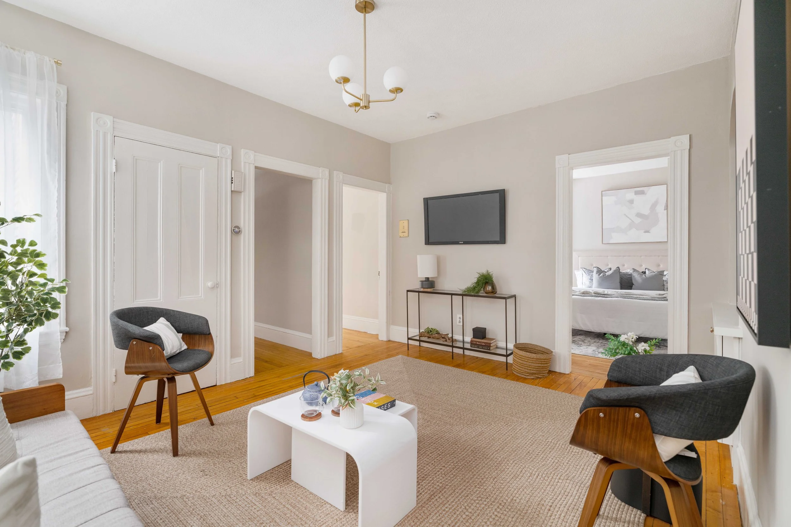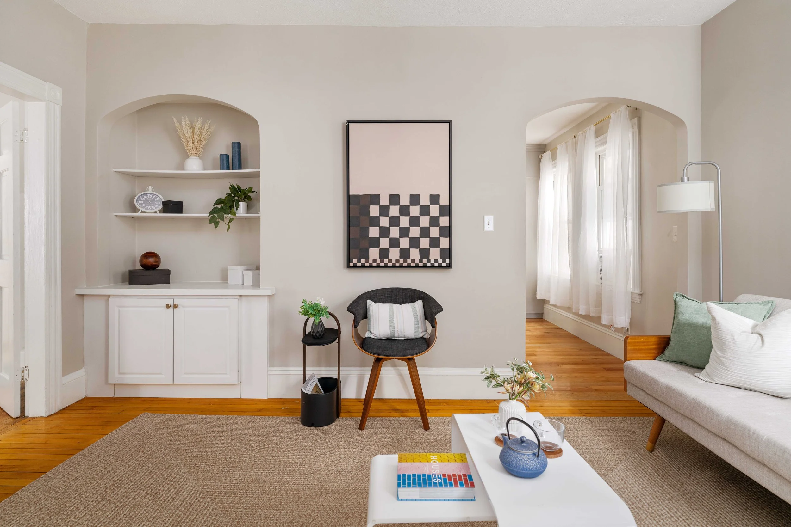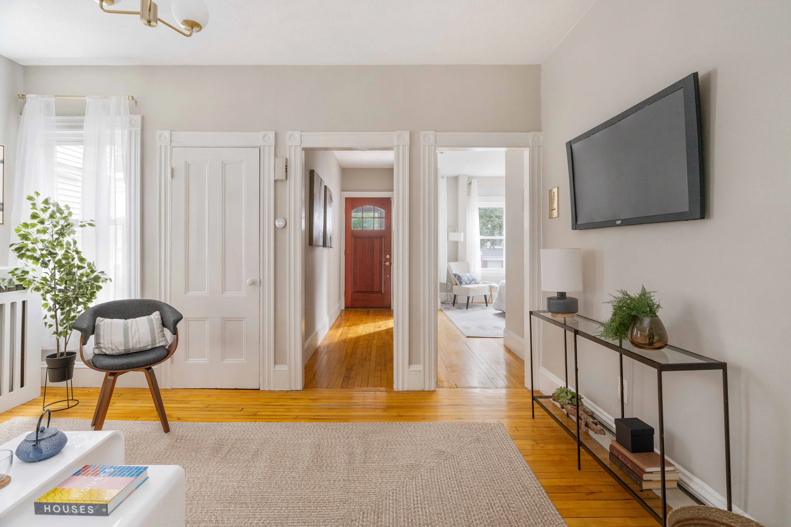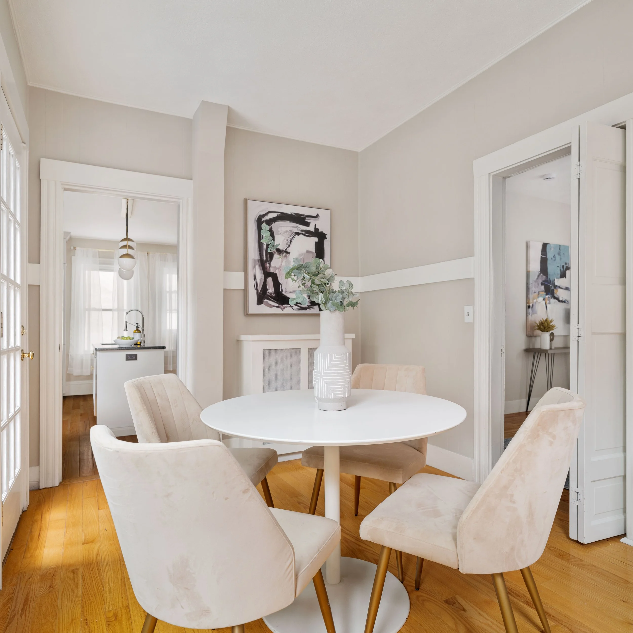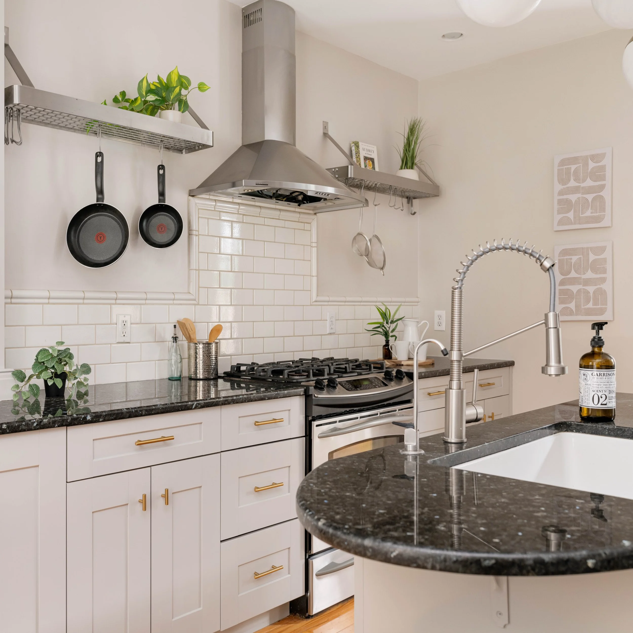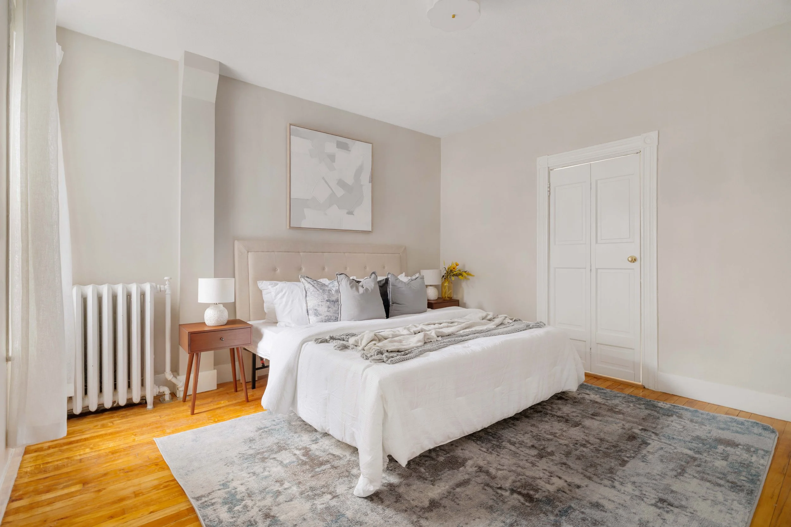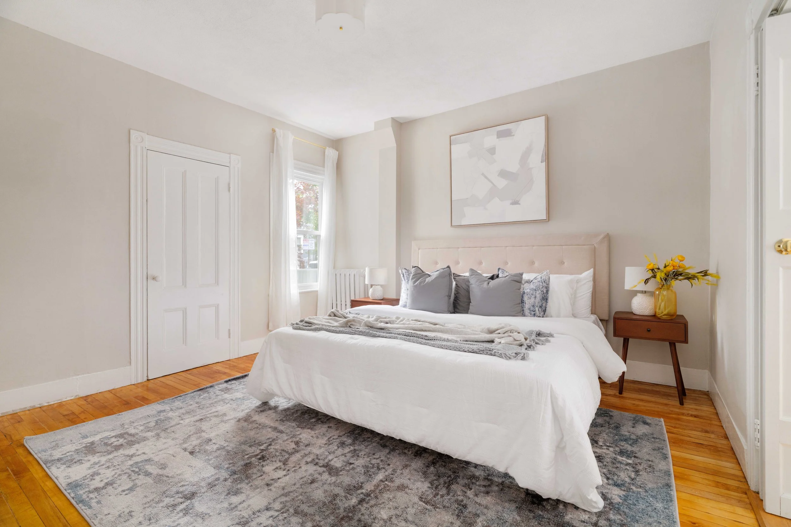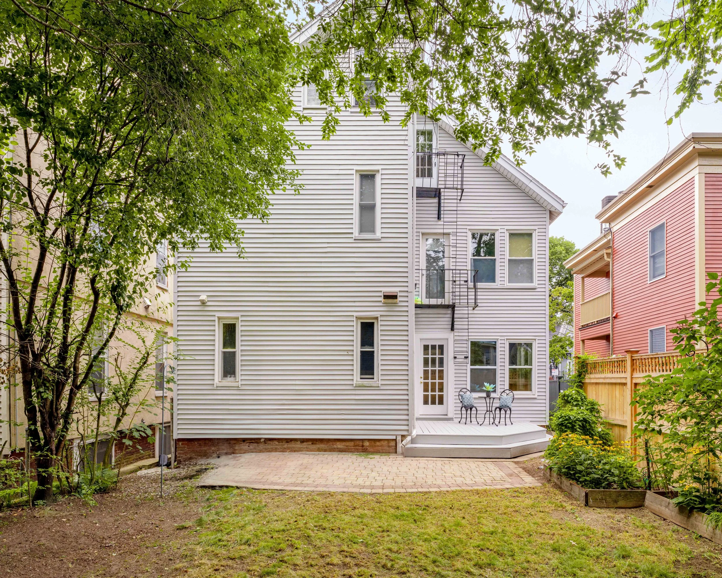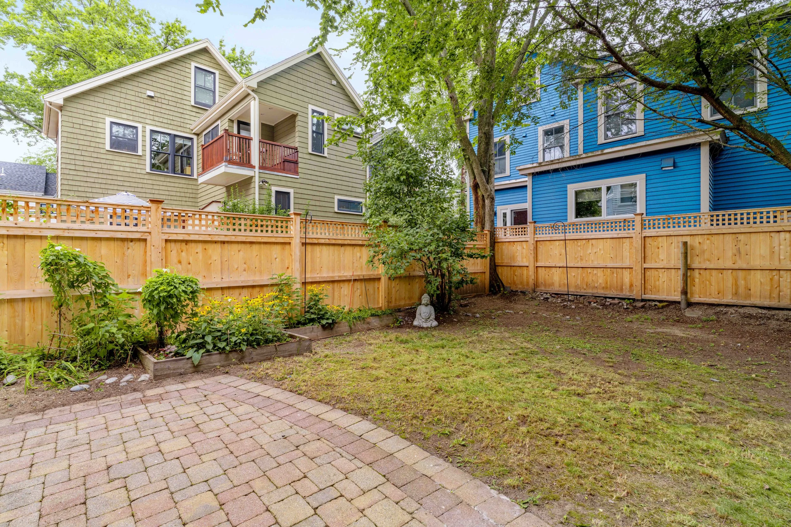
118 Pleasant Street, Unit 1
Cambridge, MA
$900,000
Situated in desirable Cambridgeport, this charming 2-bedroom, 1-bath condo is just minutes to Central and Harvard Squares, MIT, Whole Foods, Hoyt Field, and the Charles River. It offers hardwood floors, high ceilings, on-trend finishes, and deep closets throughout. A flexible layout easily supports your work-from-home, exercise or formal dining needs. An impressive chef’s kitchen is equipped with custom cabinetry, black granite counters, stainless steel pot racks and appliances, and a center island with an oversized porcelain sink. The sunny dining area (or office!) overlooks a lovely rear porch, shared patio and flourishing garden. In-unit laundry and basement storage complete the package. The central location offers easy access to shops, restaurants and nightlife, as well as the MBTA red line station. Commuters can hop onto nearby Memorial Drive or catch shuttles 1 block away to MIT and Boston University, while bikers can access the nearby riverfront bike path.
Property Details
2+ Bedrooms
1 Bathroom
1,017 SF
Showing Information
Please join us for our Open House:
Thursday, August 1st
11:00 AM - 12:30 PM
Saturday, August 3rd
12:30 PM - 2:00 PM
Sunday, August 4th
12:30 PM - 2:00 PM
If you need to schedule an appointment at a different time, please call/text Lisa Drapkin (617-930-1288) or Jenn McDonald (857-998-1026) and they can arrange an alternative showing time.
Additional Information
Living Area: 1,017 interior sf
5 Rooms, 2+ Bedroom, 1 Bathroom
Year Built: 1894, Converted: 2003
Condo Fee: $346/month
Interior:
Enter into a central hallway leading to either the first bedroom on the left or the living room straight ahead.
At the center of the condo, the living room has two windows, a gracious built-in hutch, a playful brass and glass chandelier, and an extra deep closet.
The bedroom on your left is generously sized, has three large windows, and an extra deep closet.
The primary bedroom is amply sized, with plenty of space for a king bed, and has one window and a walk-in closet.
The kitchen features oak hardwood floors, black granite counters, a subway tiled backsplash, handsome gray cabinetry with thick crown molding, two stainless steel pot racks, a center island with an oversized porcelain sink, and an eye-catching white glass and brass chandelier overhead. Appliances include a GE Profile gas stove with a Zephyr exterior-venting hood, a Bosch dishwasher, an Amana fridge with wine storage above, a sink disposal, and a stacking LG front-loading washer and gas dryer set (new in ‘22).
Adjacent to the kitchen is a delightful and sun filled room overlooking the back porch, patio, and shared backyard. Use this as a dining area, home office, or workout space - your choice. It features 4 large windows and a French door leading outside. What a perfect spot for lounging and enjoying morning coffee!
The bathroom has green tile floors, a combination tub and shower with a decorative tiled surround, a Kohler pedestal sink with brass gooseneck faucet, a built-in storage cabinet, a brass and frosted glass vanity light fixture, and a brass rimmed, mirrored medicine cabinet.
Systems & Basement:
Access the basement from the exterior door off of the back porch.
Heat: Gas-fired forced hot water Burnham Series 2 boiler was installed in ‘03, and is controlled by a NEST programmable thermostat.
Hot Water: 50 gallon hot water heater (2021), Rheem Performance.
Cooling: There are 3 window AC units which are included in the sale.
Electrical: 100 amps through circuit breakers.
Laundry: A stacking LG washer and gas dryer set (new in ‘22) is located in the kitchen and is included with the sale.
There is a designated storage area in the basement.
Exterior and Property:
The back porch is accessed from the dining area and overlooks a shared patio and backyard.
Rear fence on the left side was new in 2024.
Exterior is vinyl siding.
The roof is asphalt shingle and is approximately 21 years old.
Parking: On street with residential permit.
Association & Financial Information:
3-unit association, 100% owner occupied, and the association is self-managed.
Beneficial interest is 38%.
Condo Fee: $346/month (as of July '24). This covers master insurance, water & sewer, common electric, maintenance, snow removal, and capital reserve.
Tax Information: $1,410.84 (FY'24 with the Residential Exemption).
Rentals are allowed with a minimum lease term of 30 days.
Pet friendly.
Additional Information:
Average gas bill is $77/month per Eversource.
Average electric bill is $44/month per Eversource.
The sale includes 3 window air conditioners.
Disclosures:
The association has been discussing replacing the front fence but nothing has been formalized.
The vent hood over the stove needs to be repaired/replaced
The front steps will be painted in August.



