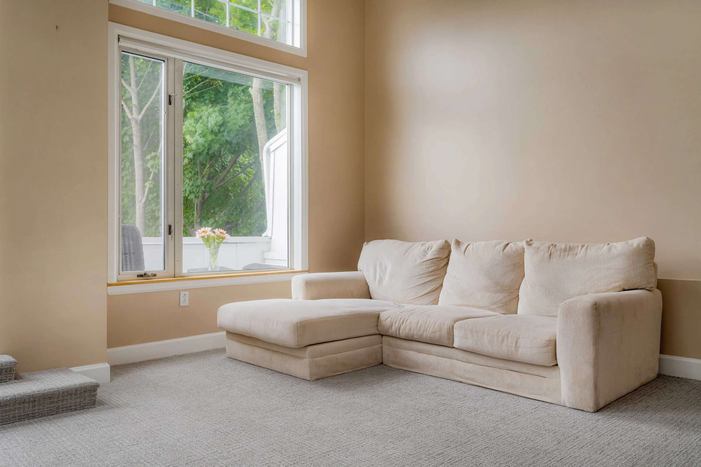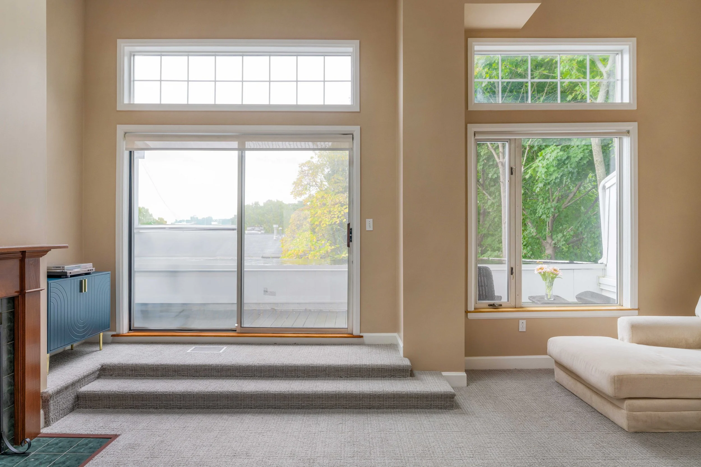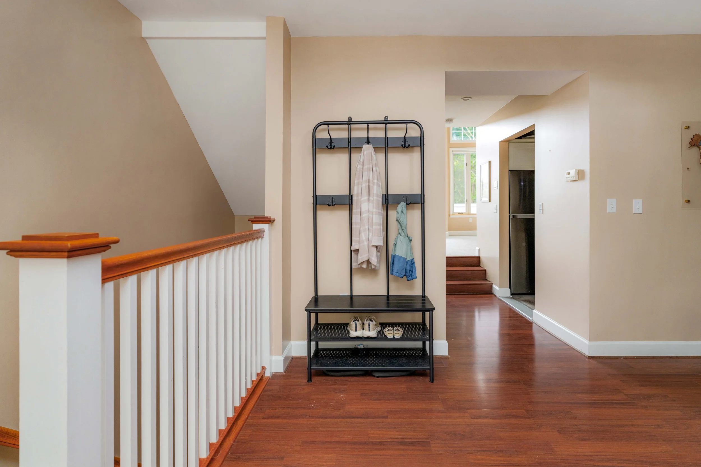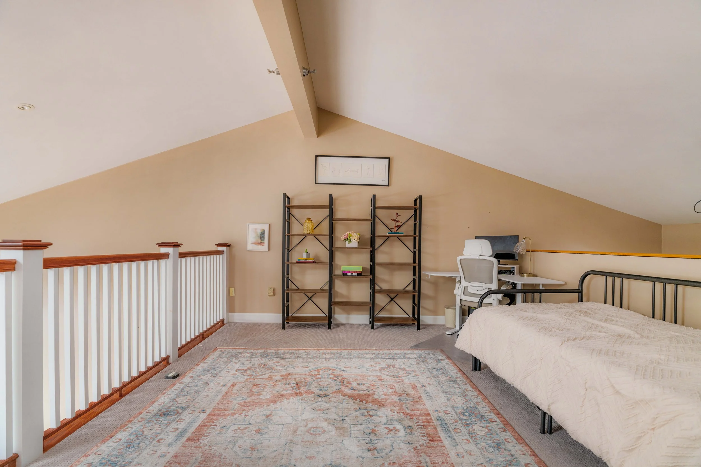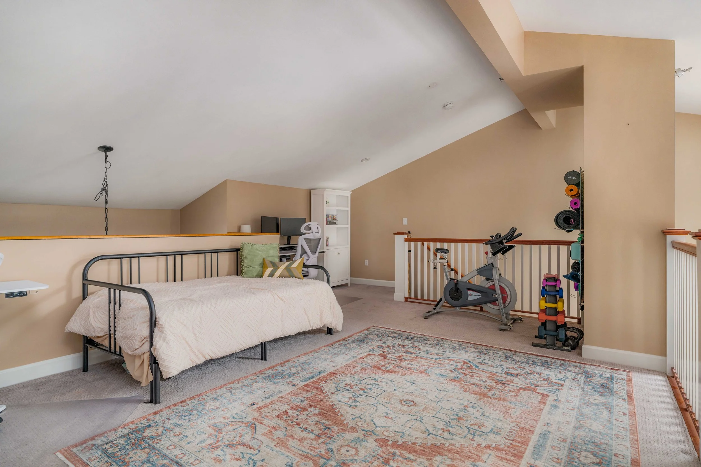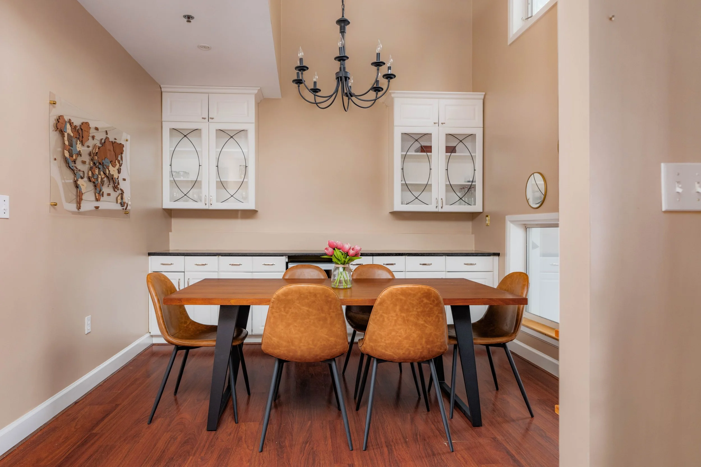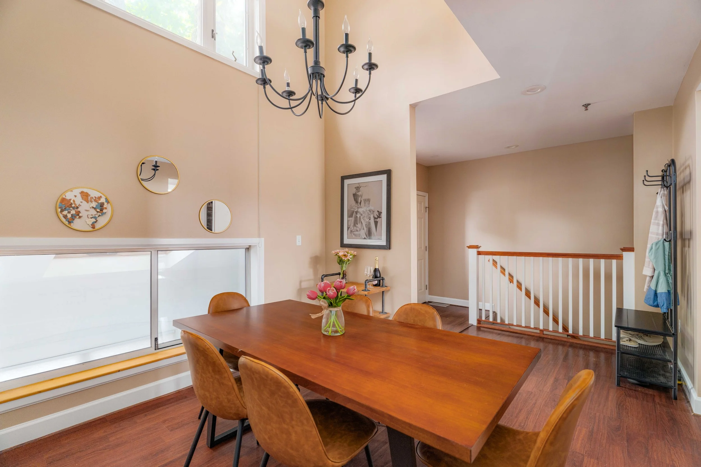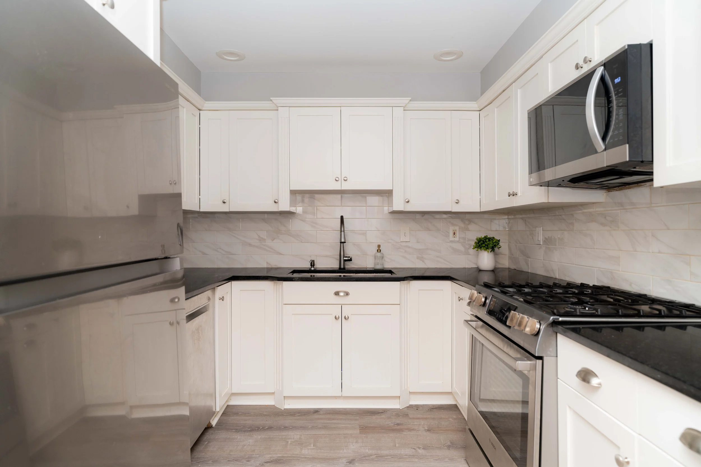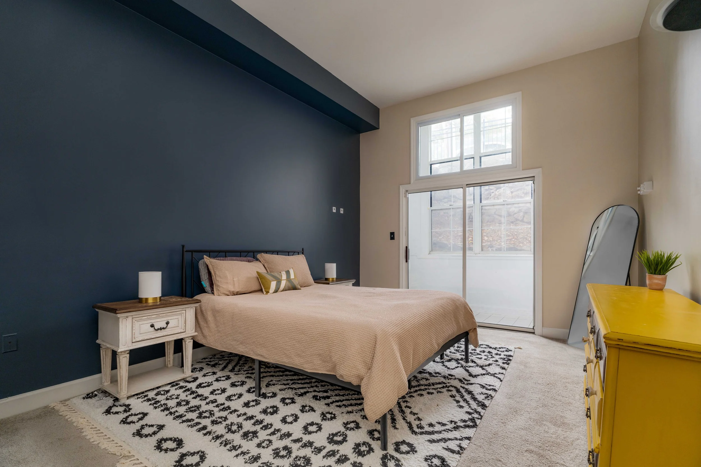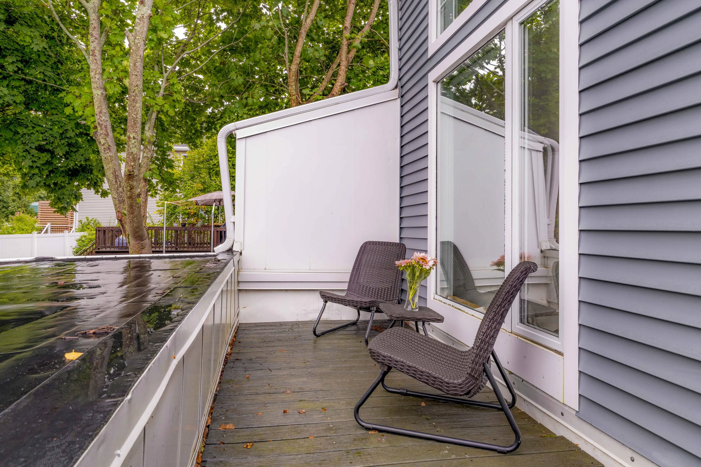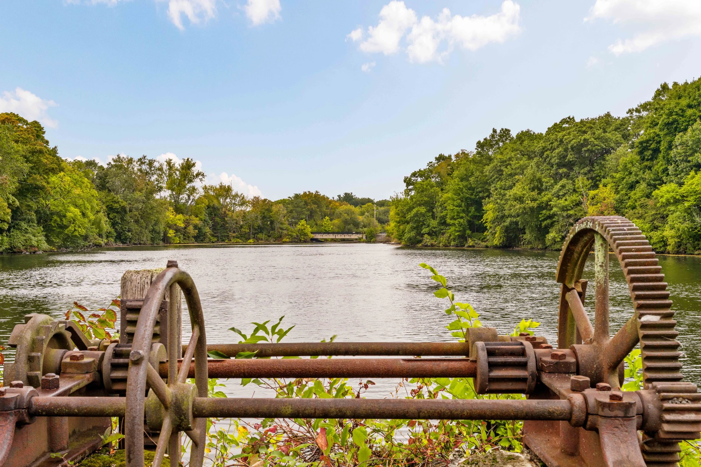
116 Milton Street, Unit 231
Dedham, MA
$425,000
This stunning end unit in Mother Brook features three levels of modern design with vaulted ceilings and over 1,700 square feet of living space. The main floor is ideal for entertaining, showcasing a designer kitchen with stainless steel appliances, granite countertops, and a dining room with a built-in wine fridge. The open living space, highlighted by a cozy wood-burning fireplace, is bathed in natural light from a wall of windows, a skylight, and a sliding door leading to a private porch.The lower level includes a spacious primary suite with an en suite bath, two closets, and a bright atrium perfect for a reading nook or home office. A second bedroom, full bath, and laundry area complete this level. Upstairs, an expansive loft offers versatility as a third bedroom or bonus room. Located just minutes from Readville Station and Rt. 128, commuting is a breeze. Who needs a gym with amenities like an indoor pool, tennis courts, and scenic walking paths through the shared grounds!
Property Details
2+ Bedrooms
2.5 Bathrooms
1,739 SF
Showing Information
Please join us for an Open House:
Saturday, March 22nd
10:30 AM - 12:00 PM
Saturday, March 23rd
11:30 AM - 1:00 PM
If you need to schedule an appointment at a different time, please call/text Kris Hanrahan at 508-735-7352.
Additional Information
Living Area: 1739 Interior Square Feet
6+ Rooms, 2+ Bedrooms, 2.5 Bathsrooms
Year Built and Converted: 1987
Condo Fee: $1,507/month
Interior
Enter this lovely townhome from Milton Street, across a flying bridge, and through a private front door to an open foyer and a dramatic double-height dining room with built-in sideboard and display cabinets. This level also has a coat closet, powder room, a well-appointed U-shaped kitchen, main living area, and private balcony.
The designer kitchen features sleek granite countertops, stainless steel appliances, and ample white cabinetry with under-cabinet lighting, combining modern style with practicality. The well-appointed U-shaped design provides plenty of workspace for meal preparation and efficient storage.
The dining room is ideal for entertaining, featuring built-in overhead storage with glass doors. The space is enhanced by a dramatic double-height ceiling and windows that open into the atrium, which is illuminated by a skylight. The dining room also includes a built-in wine fridge and granite buffet, offering a perfect setting for hosting dinners or enjoying a glass of wine.
The elevated living room boasts cathedral ceilings and large windows that flood the space with natural light. It features a wood-burning fireplace for cozy evenings and a glass sliding door that opens to a private porch, creating the perfect blend of indoor-outdoor living. The open layout offers ample space for both lounging and entertaining.
A half bath and coat closet by the front door finish off the first floor.
Upstairs, the expansive loft is surrounded by balusters that allow natural light to pour through from the open-plan living space below. This loft space can serve as a third bedroom or versatile bonus room, offering a bright and airy atmosphere perfect for a home office, media room, or additional living area.
The lower level houses the primary suite, complete with an en suite bathroom, two reach-in closets, and a light-filled atrium ready to become your greenhouse, reading nook, or home office. The luxurious en suite bathroom includes an oversized soaking tub with shower and glass surround and a large vanity with ample storage.
The second bedroom is beautifully decorated with the custom mural of your Instagram dreams.
An additional entrance can be accessed on the ground floor through the building hallway, providing a convenient and quiet egress without walking through the rest of the home, a dream for roommates, in laws and moody teens.
Completing this level is a full bathroom and a convenient laundry area, along with extra closet space for added storage.
Systems and Utilities
Heating & Cooling: Gas-fired forced hot air and central air, controlled by a thermostat. Both the HVAC was replaced roughly 20 years ago, condenser is estimated 2018. The HVAC is located in the ground floor closet.
Hot Water: 40 gallon gas-fired RUUD brand water heater. The tank was replaced in 2019 and has a 10-year warranty.
Windows: Windows are believed to be original.
Electrical: Circuit breakers.
Laundry: Stackable, in-unit laundry are included in the sale.
Exterior and Parking
Exterior: Combination of brick and vinyl siding.
Roof: Asphalt Shingle roof, age of which is unknown and is managed by the HOA.
Parking: This unit has a private garage (#2) as well as an additional parking space on the grounds (#24), but the current owners prefer to park on Milton Street directly in front of their unit.
Storage: This unit includes a private storage unit (#3).
Outdoor Space: Enjoy the beautiful grounds which include a stunning waterfall. This unit includes the exclusive use of a private deck, perfect for relaxing outdoors or entertaining.
Association and Financial Information
87-unit association. 81 Units owner occupied.
Association is professionally managed, off site, by Peabody Properties.
The beneficial interest for this unit is 1.36%.
Condo Fee: $1,507/month. This fee covers Water, Sewer, Insurance, Maintenance Structure, Road Maintenance, Maintenance Grounds, Snow Removal, Trash, Reserve Funds
As of July 31, 2024 the association had $122,185 in reserves.
Pets: Pet-Friendly community.
Rentals: Allowed, with a minimum lease of 12 months.
The Mother Brook Condominium Association offers residents access to a range of amenities, including a clubhouse, indoor pool, whirlpool, outdoor tennis courts, and walking paths along a scenic waterfall.
Property Taxes: $6,084 for FY25.
Additional Notes
Average gas bill for the last 12 months was $200/month (per EverSource).
Average electric bill for the last 12 months was $150/month (per EverSource).
Mother Brook Condominium Association is currently undergoing repairs to bridges and garages throughout the grounds. At this time, construction has restricted the use of garage and parking spaces belonging to this unit. This unit will benefit from a brand new garage. The HOA has taken out a 15-year loan in the amount of $5M. Repayment will begin once construction is complete and the full amount is known. Construction is set to take 9-12 months. The HOA does not anticipate using the full $5M. This unit’s assessment could be as high as $68k if the full $5M is used. The HOA will allow lump sum payments or monthly payments towards the assessment. HOA fee is currently inflated due to master insurance requirements associated with an open insurance claim. Once that claim is closed, the HOA will begin searching for a new insurance product to reduce this cost.

