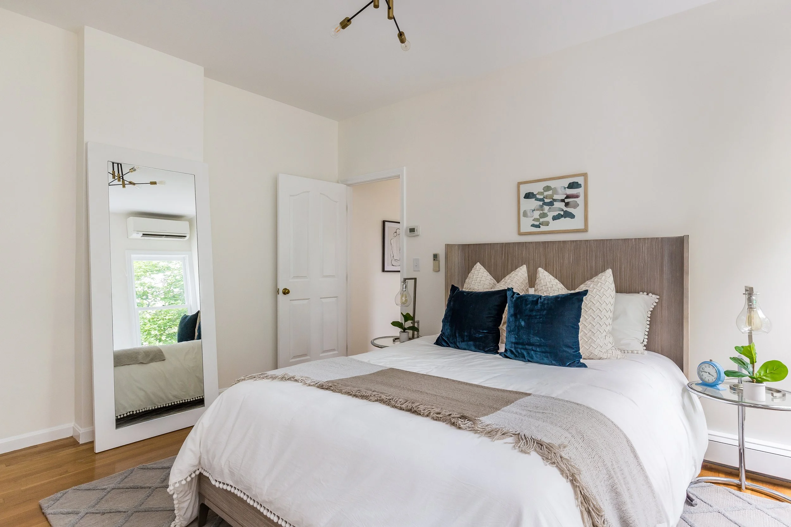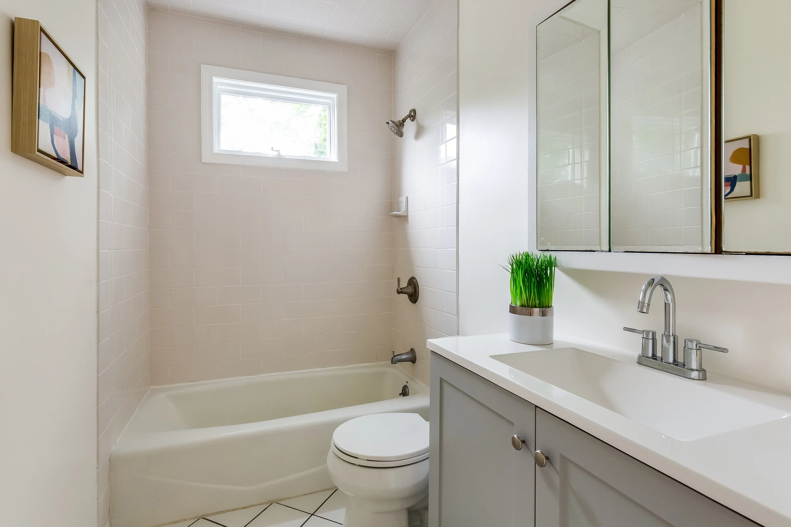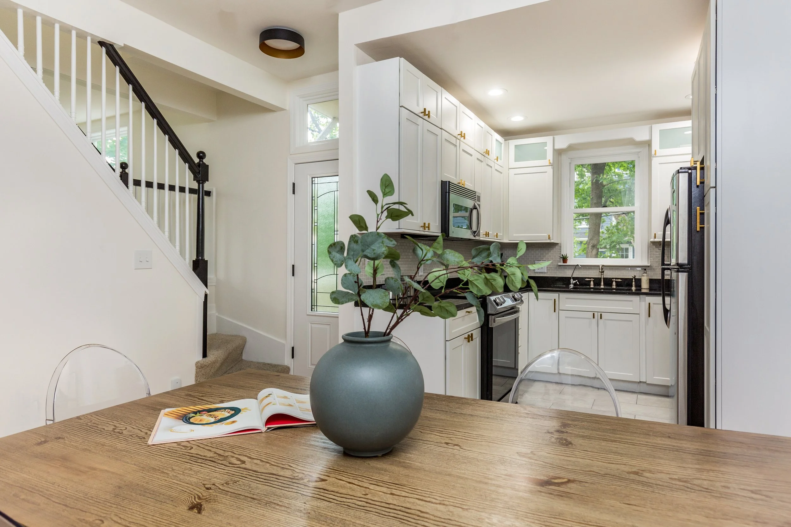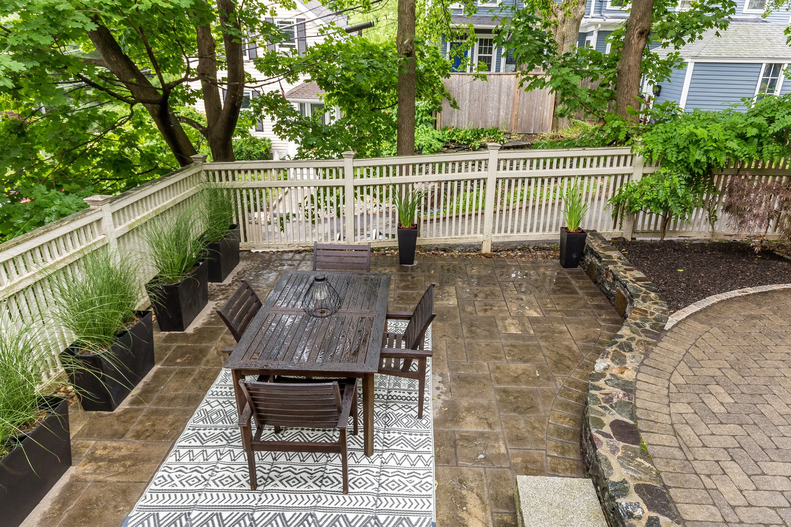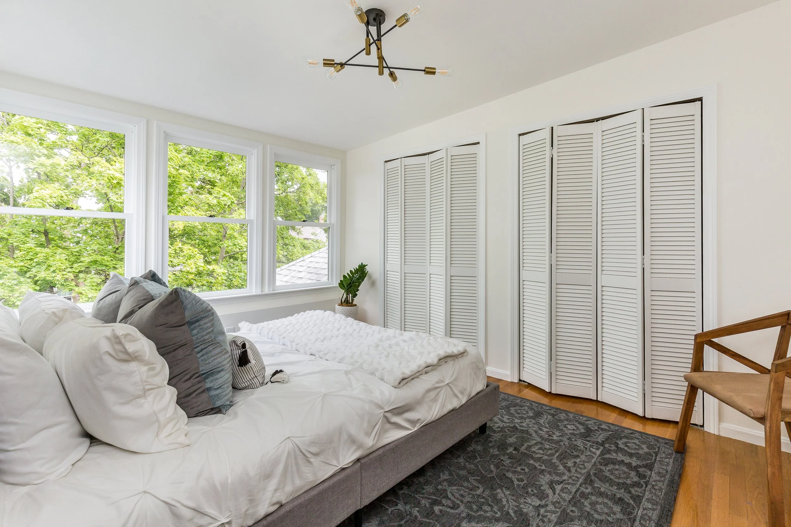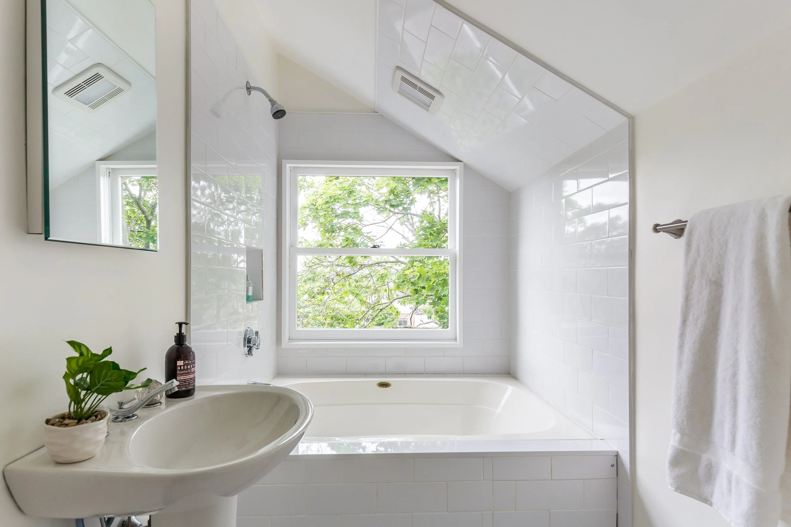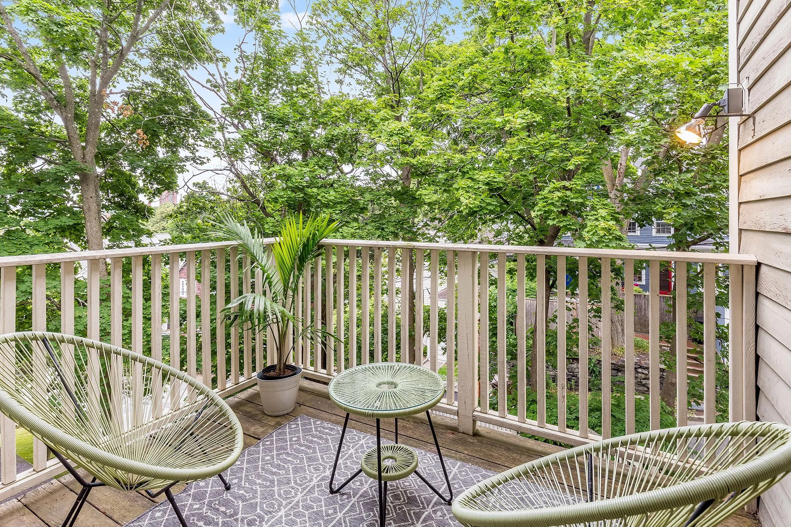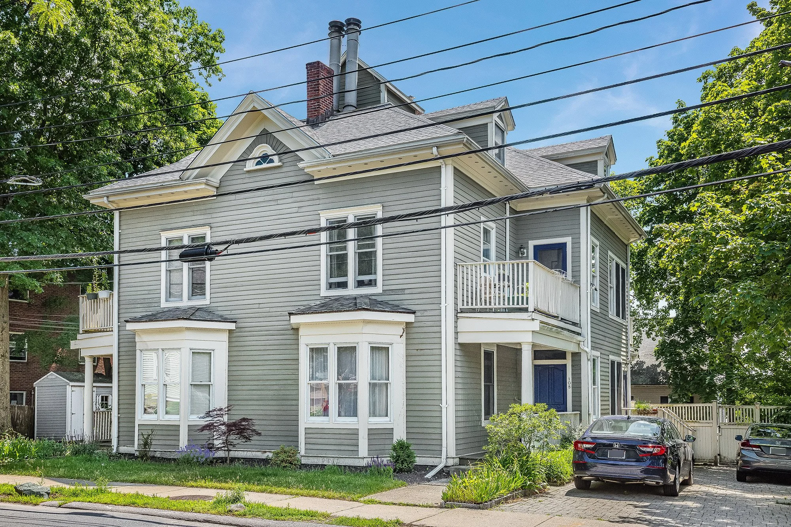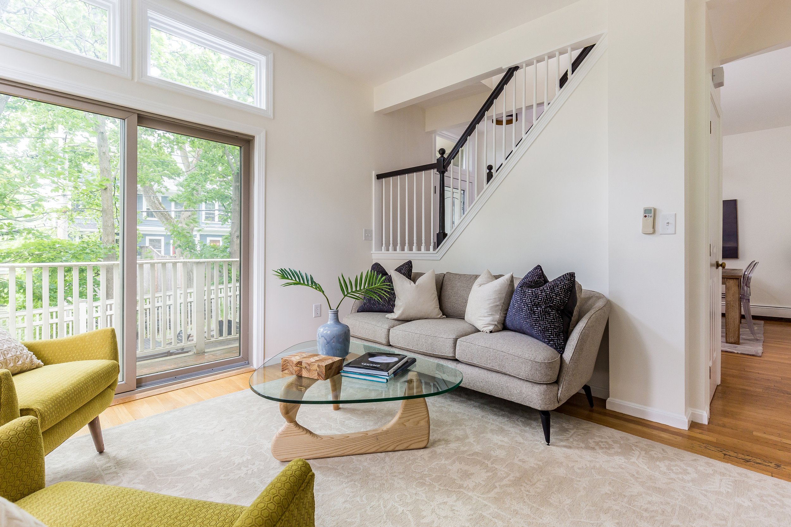
110 Summer Street, Unit C
Watertown, MA 02472
$650,000
Situated conveniently close to the Charles River’s idyllic bike paths, this beautifully reimagined condo lives just like a townhouse, affording three levels of sun-filled and cooled living. Freshly painted and anchored in oak hardwood floors, oversized windows welcome plenty of natural light, casting a soft glow on a cozy living room with transom windows and glass sliders that lead directly to a private outdoor oasis. The spacious dining room lies adjacent to an updated kitchen decked in granite counters and sleek, S/S appliances. A central staircase reveals 2 suites, one on the 2nd floor and one on the 3rd floor, replete with dual custom closets. Nearby, a skylit cathedral den affords a sunny getaway perfect for remote work. Equipped with cooling by mini-splits, private basement storage, and two tandem off-street parking spots, this timeless townhome is steps to Main St’s buzzing shops and eateries and offers convenient public transport with bus lines to Cambridge/Boston.
Property Details
2 bedrooms
2 bathrooms
1,097 SF
Showing Information
Please join us for our Open Houses below:
If you need to schedule an appointment at a different time, please call Todd Denman (617.697.7462) and he can arrange an alternative showing time.
Thursday, July 14th
Saturday, July 16th
Sunday, July 17th
12:00 PM - 1:30 PM
1:30 PM - 3:00 PM
11:00 AM - 12:30 PM
Additional Information
Property Details:
Living Area: 1,069 interior sq ft
6 Rooms, 2 bedrooms, 2 bath
Year Built & Converted: 1925/1998
Condo Fee: $200/month
Interior Details:
Beyond a charming stained-glass door, guests are welcomed into an open dining/kitchen area
A carpeted central staircase anchors three sun-filled levels, grounded in oak hardwood flooring throughout
Illuminated by a modern pendant, a quaint dining room is serviced by an adjacent open kitchen
Decked in new hardware, a sunny kitchen coalesces granite counters, new tile flooring, a tile backsplash, and stainless-steel appliances
The kitchen appliances include a Maytag fridge, Samsung electric range, GE microwave, and Whirlpool dishwasher
A bank of transom windows welcomes light into a sizable living room with large Anderson sliders that open to reveal a private deck and patio
Off the kitchen, there is direct access to a sprawling private basement that offers laundry, plenty of storage, and direct exterior access
A gracious primary suite on the 2nd floor cues up dual custom closets, a private balcony, and an adjacent full bathroom with granite vanity and tile-surround tub/shower.
A skylit den with oversized windows and cathedral ceiling affords a sun-filled getaway perfect for remote work
Mirroring the 2nd floor layout, a sun soaked second bedroom with double closets and oversized windows lies on the 3rd floor, serviced by a full bath with jetted tub and skylight.
Exterior and Property:
The building exterior is a painted wood clapboard siding (needs paint and repairing)
The house has an asphalt/fiberglass shingle & rubber roof (2015)
The unit has Anderson double-pane windows and sliders
The front door overlooks a recessed and fenced-in private paver patio with mature landscaping and tree-cover
The living room spills outward into a patio balcony via glass sliders
The primary bedroom features its own private outdoor balcony that overlooks mature trees in the backyard
Basement & Systems:
Basement: Unfinished with concrete floor, fieldstone, brick, and direct exterior access
Heat: Supplied by a gas-fueled forced hot water Burnham Series 2 boiler. Controlled by a Honeywell programmable thermostat
AC supplied by 3 Mitsubishi mini splits on 1st and 2nd floor (2013) with 2 condensers in the rear
Hot water: supplied by Bradford White natural gas tank hot water heater (2015)
Electric: Circuit breakers and supplied by Eversource
Gas: supplied by National Grid
Internet: supplied by RCN
Laundry: Kenmore washing machine and Whirlpool dryer located in the basement
Security: supplied by Brinks Home Security system (non-operational)
Association and Financial information:
The property has 4 units. 2 are owner-occupied.
This is an owner-managed condo association
Unit C has 25% beneficial interest in the property
The condo fee is $200/month and covers master insurance, exterior maintenance, and landscaping.
The association’s reserve account has a balance of roughly $11,000 in June 2022.
The annual property taxes for FY22 were $7,214.
Pets are permitted
The unit may be rented in accordance with condo by-laws
Parking:
A stone paver driveway affords 2 tandem parking spots on the right hand side
Exclusive Listing Agent:
Todd Denman - 617.697.7462

