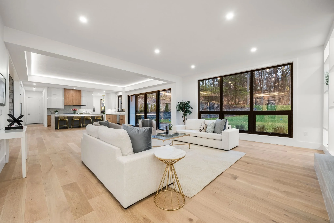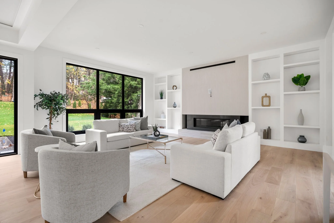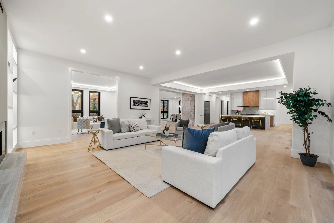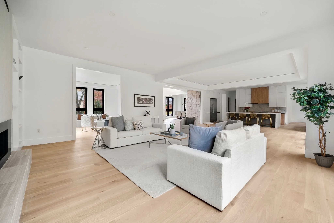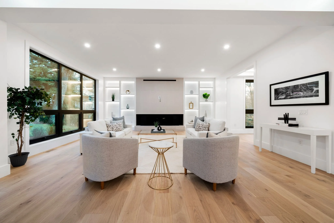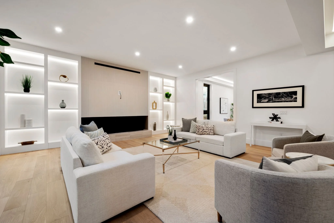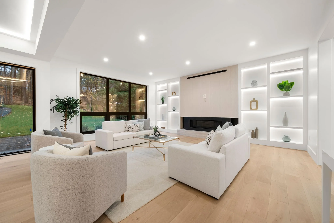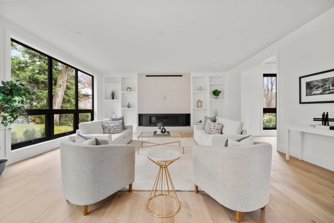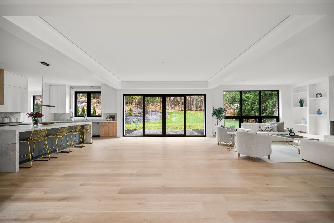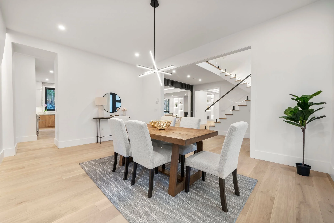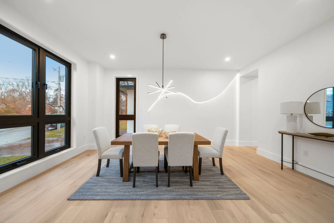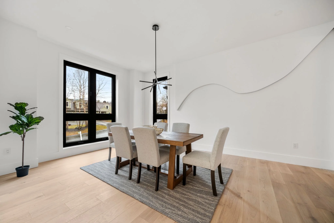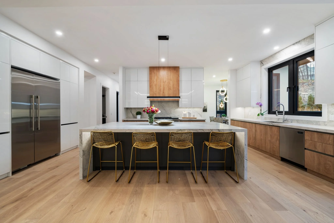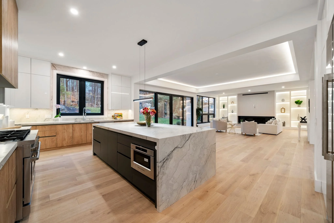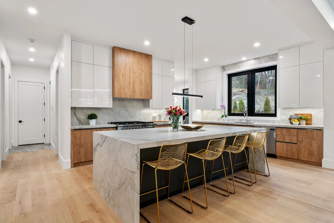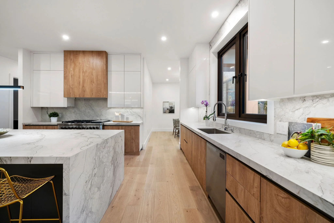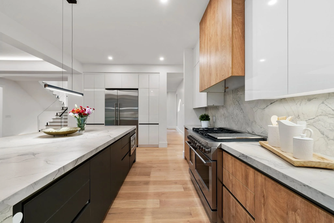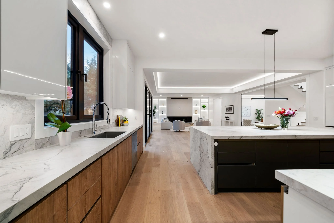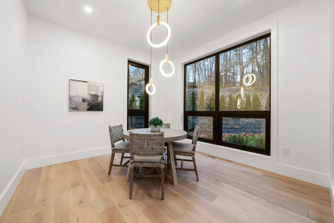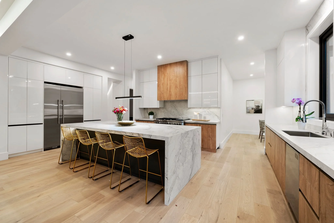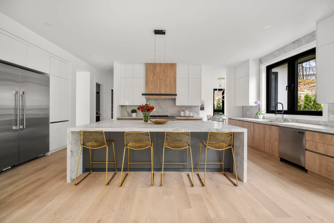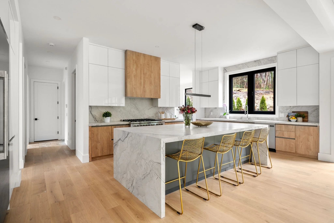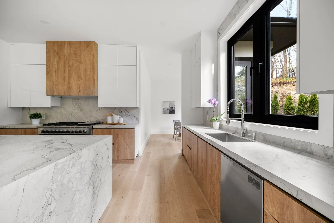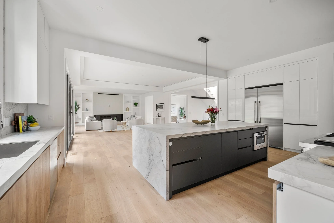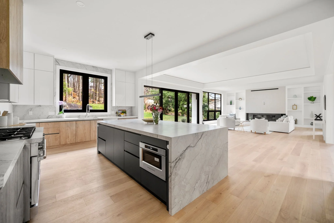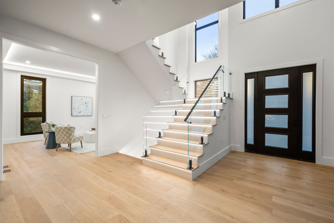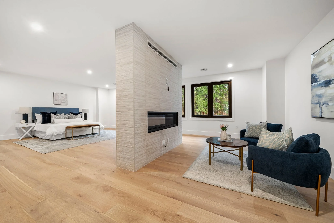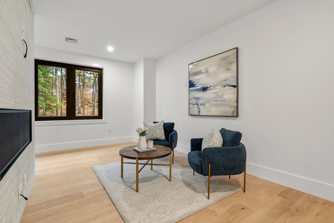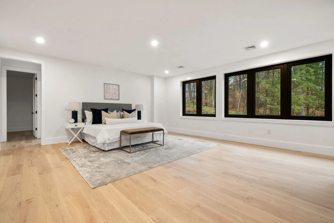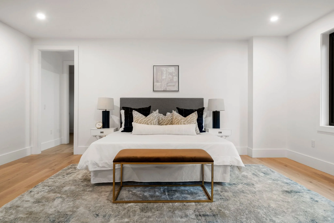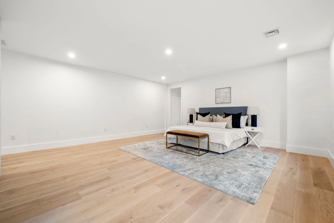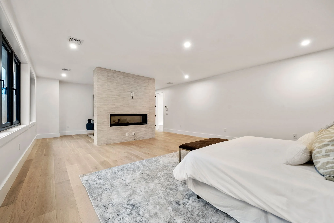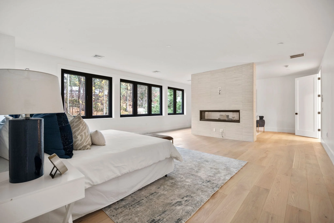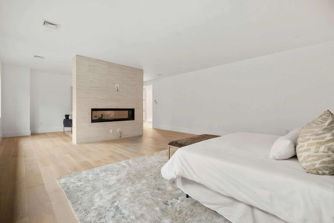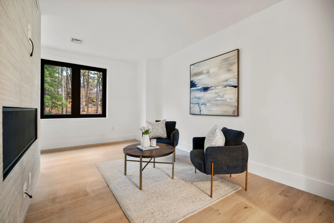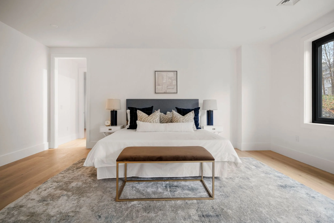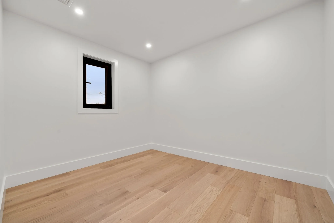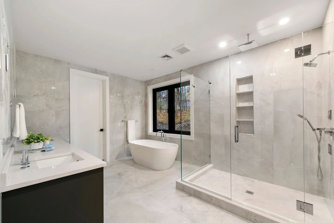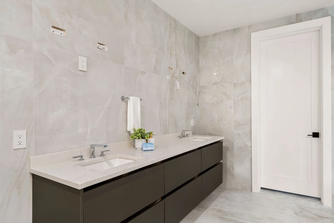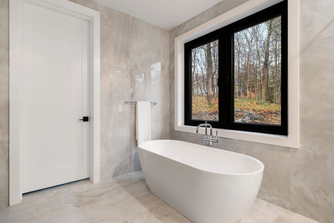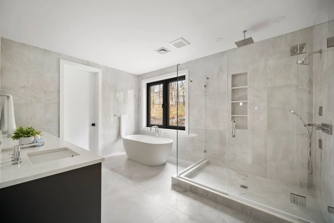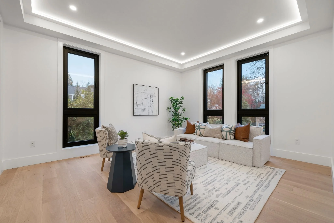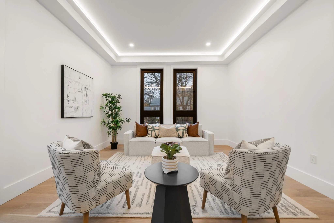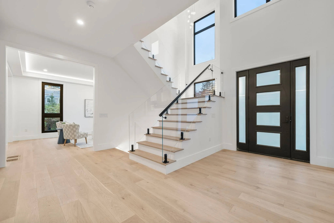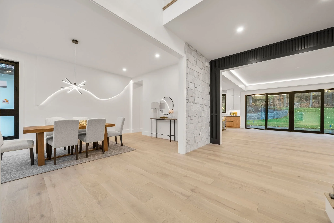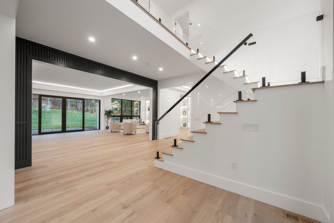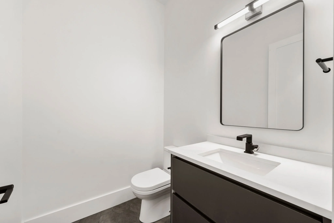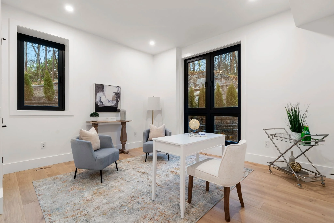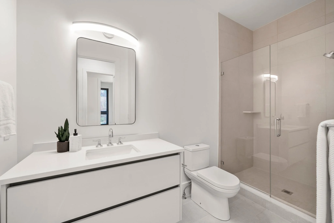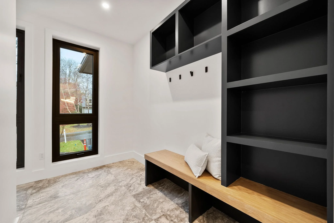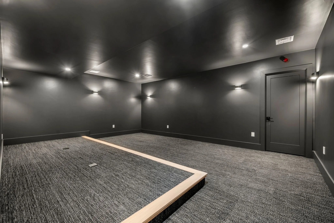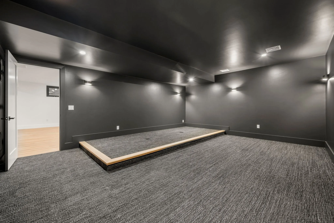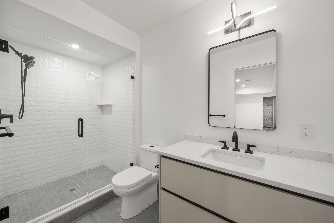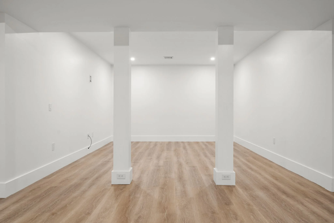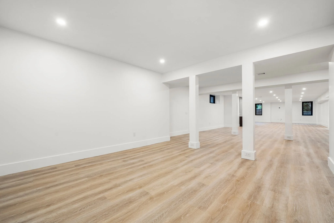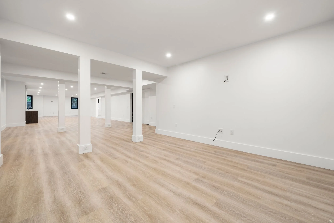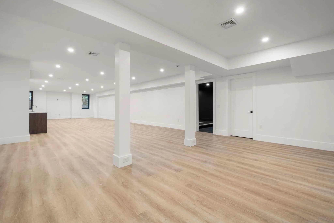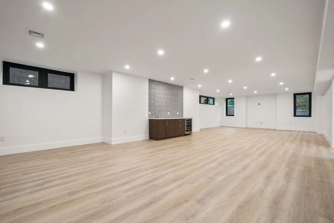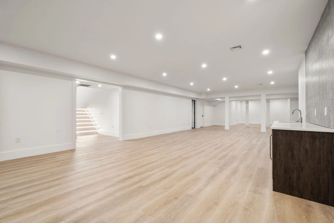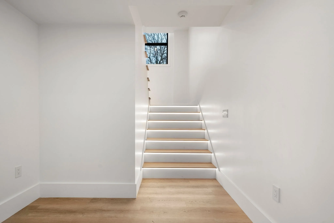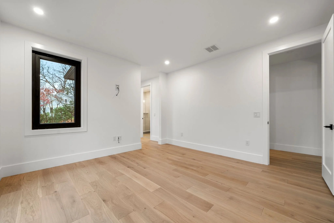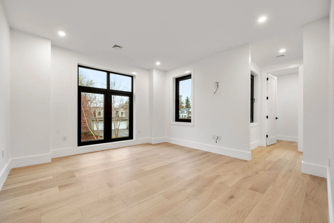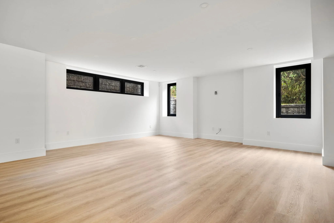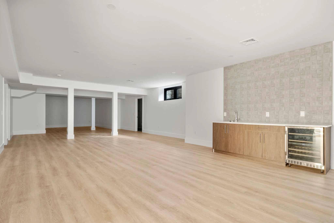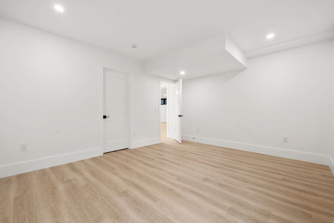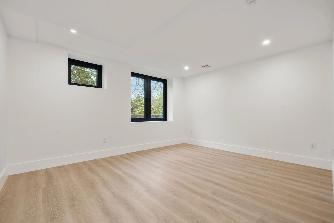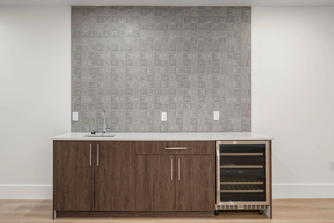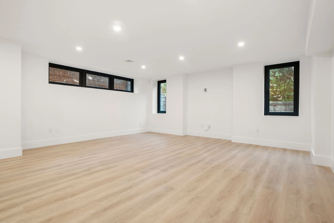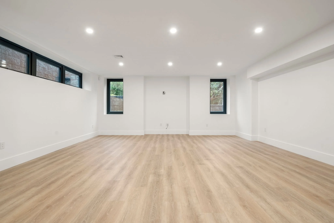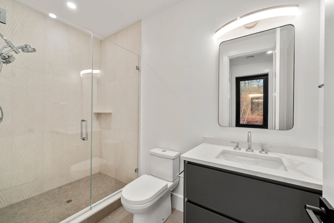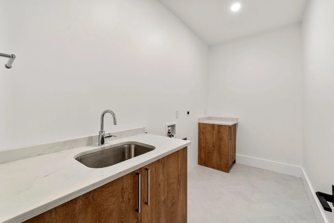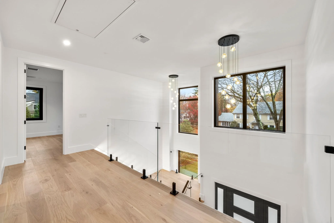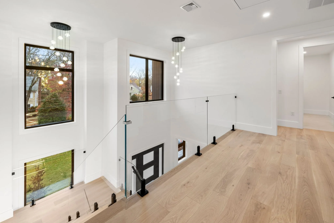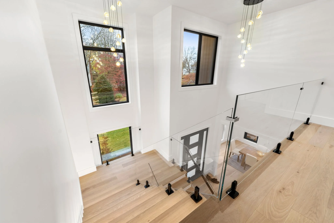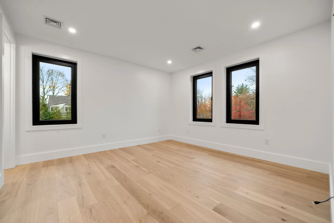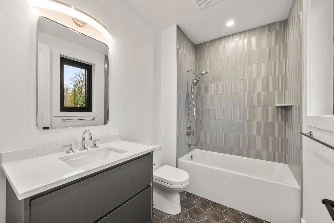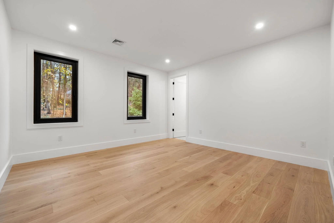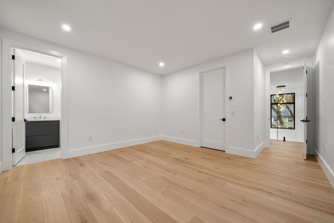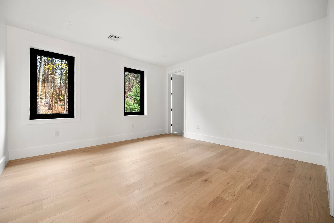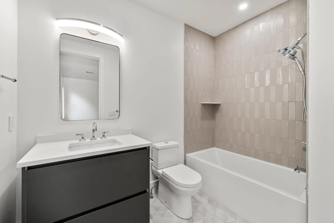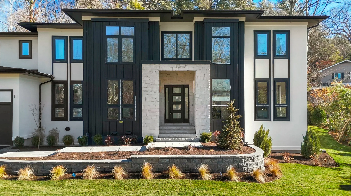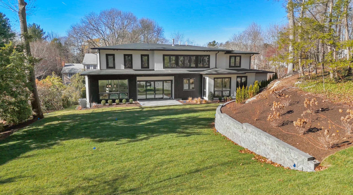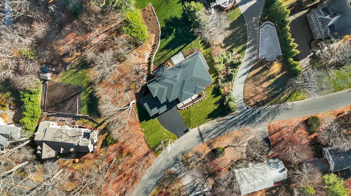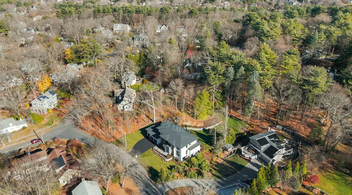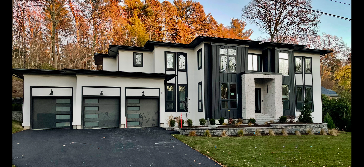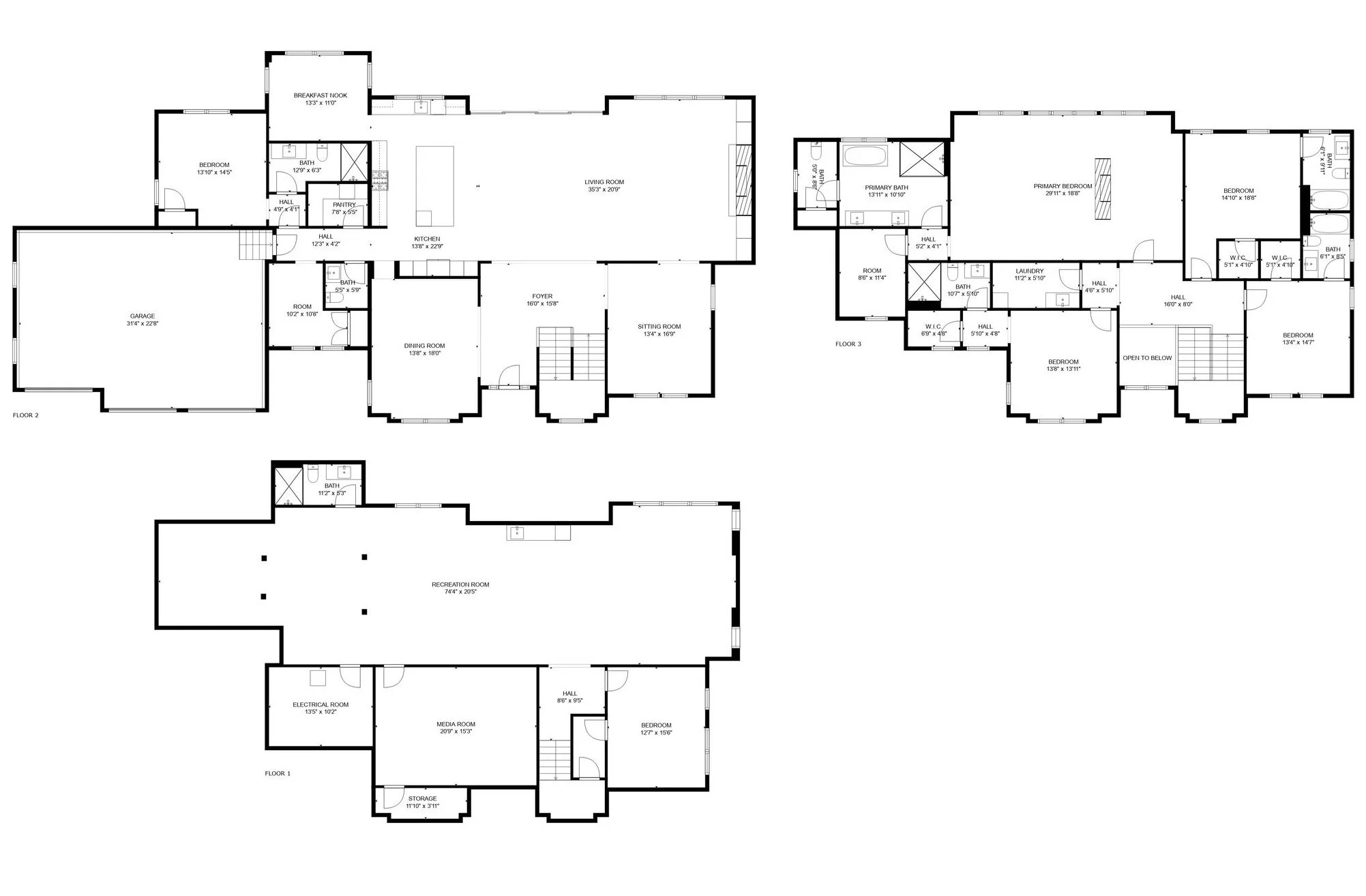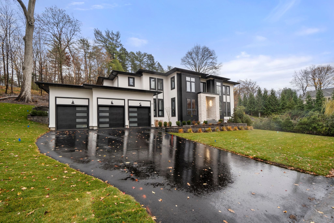
11 Castle Road
Lexington, MA
$4,498,000
Experience modern luxury in this brand-new 7,700 sq. ft. custom-built home, nestled on nearly an acre in Lexington’s prestigious Meriam Hill neighborhood. The expansive first floor welcomes you with soaring ceilings, luxurious finishes, and a seamless blend of several living spaces. Relax in the open-concept living areas which are enhanced by custom built-in lighting, statement walls, and stunning stone accents that exude warmth and refinement. The first level also features a gourmet Chef’s Kitchen, an open living room anchored by a 60” linear propane fireplace, a full en-suite bedroom/office, mudroom, butler’s pantry, two dining rooms, and a sitting room. Upstairs, the second floor boasts four ensuite bedrooms, including a breathtaking primary suite with a fireplace, sitting area, expansive walk-in closet, and spa-like bathroom. The lower level completes this masterpiece with a theater and wet bar. A gym, wine cellar and sauna are to be built, offering the ultimate retreat.
Property Details
6 Bedrooms
6.5 Bathrooms
7,717 SF
Showing Information
Please join us for our Open House:
Sunday, December 29th
1:00 PM - 2:15 PM
If you need to schedule an appointment at a different time, please call/text Yassien Yousef (617-901-3377) and he can arrange an alternative showing time.
Additional Information
18 Rooms, 6 Bedrooms, 6.5 Baths
Living Area: 7,717 sq ft (2550 sqft below grade)
Year Built: 2024
Main Level: A Balance of Functionality and Elegance
From the moment you walk into the show-stopping foyer, 11 Castle Road greets you with an undeniable sense of grandeur with its soaring ceilings, luxurious finishes, wide-plank white oak flooring throughout, custom-built lighting displays, and statement walls adorned with stone accents and black linear wall paneling.
The expansive entryway showcases the dramatic open layout, revealing views of multiple main living spaces on the first level, including the gourmet Chef’s Kitchen, extended living room, secondary lounge, and the primary dining area.
Upon entering, you’ll be immediately drawn to the heart of the home, where the spacious Chef’s Kitchen flows seamlessly into the stunning living room. This open-concept space is thoughtfully illuminated by elegant perimeter ceiling lighting and enhanced by floor-to-ceiling glass sliding doors. These doors not only provide a seamless connection to the back patio and views of your private backyard, but also drench the entire first level in abundant natural light.
The living room is anchored by a sleek 60” linear propane fireplace, which is framed by custom-built, floor-to-ceiling open shelving with subtle backlights that radiate both warmth and sophistication. Above the fireplace, a generous space provides the perfect spot to showcase a statement artwork or a TV.
Flowing seamlessly from the living room, the modern Chef’s Kitchen combines beauty and practicality. Featuring a pristine quartz waterfall island with hidden storage, sleek cabinetry, and high-end Fisher & Paykel appliances, highlights of this standout kitchen also include an 8-burner propane hooded range, a spacious French door-style refrigerator paired with separate fridge and freezer columns, and a microdrawer.
On either side of the kitchen, you'll find convenient extensions that enhance both functionality and comfort. To the right, a tucked-away breakfast nook/dining area with a stunning, modern chandelier provides a peaceful, sunlit spot to enjoy your morning coffee while overlooking the backyard. To the left, a spacious Butler’s Pantry offers additional counter space, ample storage, and a built-in beverage cooler, ideal for keeping chilled beverages on hand.
Adjacent to the kitchen is the primary dining room at the front of the house, highlighted by a statement light accent on the wall and a striking drop-down chandelier. The room also features oversized windows that overlook the front yard, creating a bright and inviting atmosphere for both formal and casual meals.
Down the hall from the kitchen and primary dining room lies the first of five ensuite bedrooms, which can serve as a guest room or can be easily utilized as a main-level office.
The first level also includes a tiled-mudroom with built-in shelving and ample storage, a conveniently-located powder room for guests, and direct-access to the 3-car heated garage.
Upper Level: Where Spacious meets Luxurious
Ascend the staircase, beautifully enhanced with LED-backlit steps and glass railings, to the upper level, which includes four ensuite bedrooms and a centrally located laundry room. The second level welcomes you with not one, but two, eye-catching drop pendant chandeliers.
The stunning primary suite takes center stage, featuring a 60” propane see-through fireplace, a cozy sitting area, wall-to-wall windows, a massive walk-in closet, and a spacious bathroom with luxurious floor-to-ceiling porcelain tile finishes. The spa-like primary bathroom includes radiant heated floors, a frameless glass shower with a handheld sprayer, rainhead, and body sprays, and a large, freestanding soaking tub. A dual-sink double vanity, enhanced by LED lighting, provides the perfect space for pampering. For added privacy, the toilet is enclosed behind a separate door within the bathroom.
Three additional ensuite bedrooms offer comfort and privacy for family or guests, each featuring modern finishes and ample closet space.
Two of the ensuite bedrooms are located at the front of the house, overlooking the front yard, while the third ensuite bedroom, along with the primary suite, face the private backyard.
Last but not least, the conveniently located second-floor laundry room adds ease to daily routines.
Lower Level: Designed for Relaxation and Entertainment
Descend to the lower level, where high ceilings and an expansive open-concept layout create a spacious retreat with endless possibilities.
Immediately to your right at the bottom of the stairs lies a private, full bedroom with plenty of natural light from several surrounding windows — ideal for guests or extended stays.
The custom, multi-level theater room is thoughtfully designed to provide an immersive viewing experience, featuring black walls, carpeting, and wall sconces that provide dim lighting, recreating a true movie-theater atmosphere.
A wet bar outside of the theater showcases sleek cabinetry, a quartz countertop, and a built-in beverage cooler to make entertaining seamless.
A full bathroom, conveniently located next to the wet bar and theater room, offers added functionality and ease of access for both the bedroom and the entertainment areas.
Plans for a luxurious sauna and wine cellar add to the future potential of this space, offering the ultimate in relaxation and indulgence.
Backyard: A Serene Outdoor Oasis
Seamlessly extending from the main living area through glass sliding doors, access to your incredibly private and spacious backyard is effortless. Blue Mist granite steps and Techno Bloc slate pavers create a polished and seamless connection to the outdoors.
This spacious backyard is beautifully enhanced with lush greenery, a landscaped garden featuring perennials and shrubs, and elegant stone walls. With the added convenience of an irrigation system, it combines both beauty and practicality, creating an ideal outdoor retreat.
With ample room for entertaining and a serene atmosphere, this backyard is a rare gem that brings nature to your back doorstep.
Basement & Systems:
Foundation: concrete
Heating: central, propane gas
Cooling: central, electric
Hot Water: heat pump, two tankless water heaters
Electrical: 200 amps
Utilities: public water/sewer, electric and cable
Security: yes
Doorbell: Google Nest
Laundry: washer and dryer hookups
Exterior and Parking:
Exterior: EIFS, wood, stone
Roof: Asphalt shingle and rubber membrane
Windows: Andersen
Parking: 3-car garage
Professionally landscaped with irrigation.

