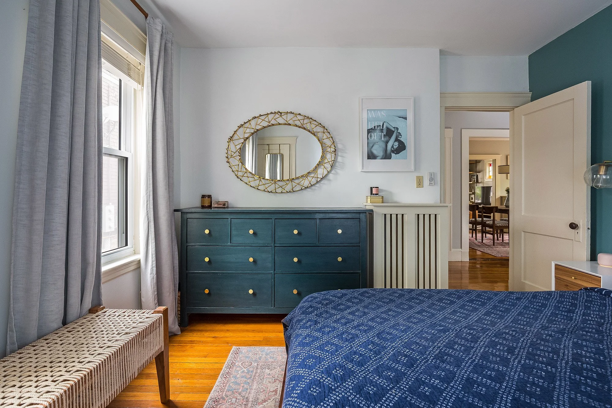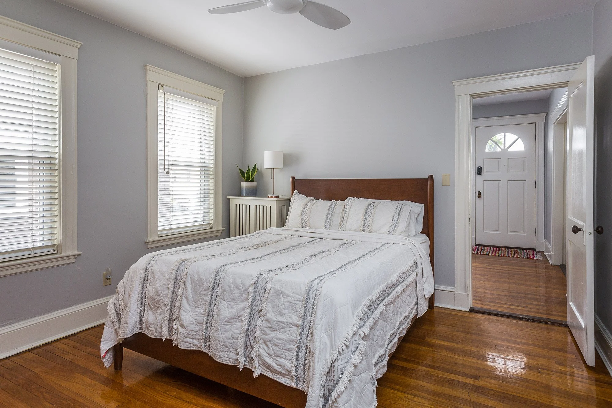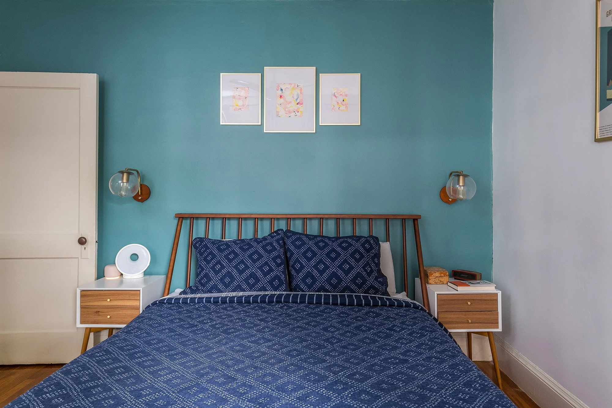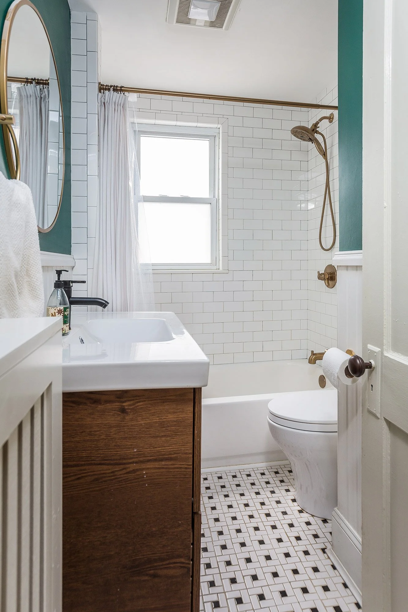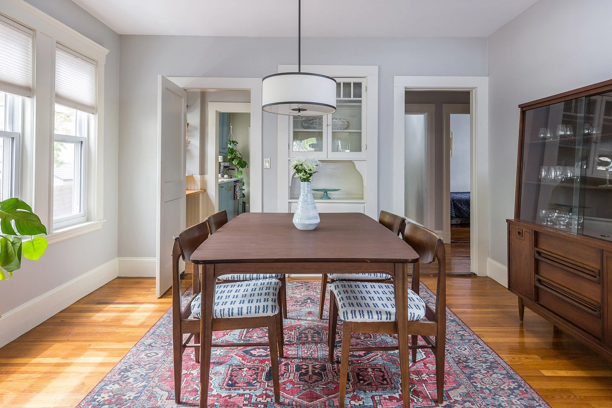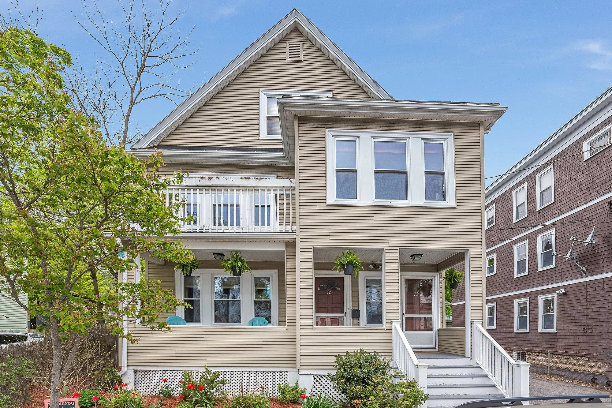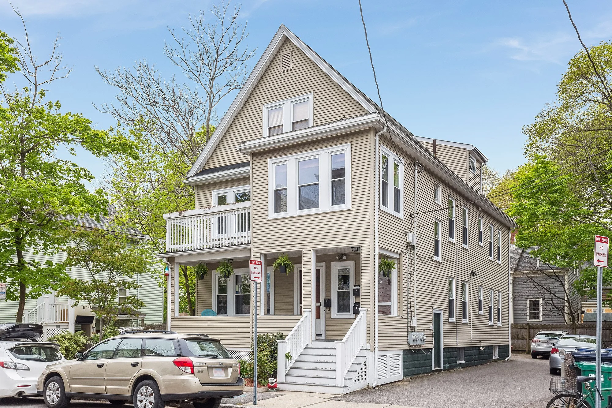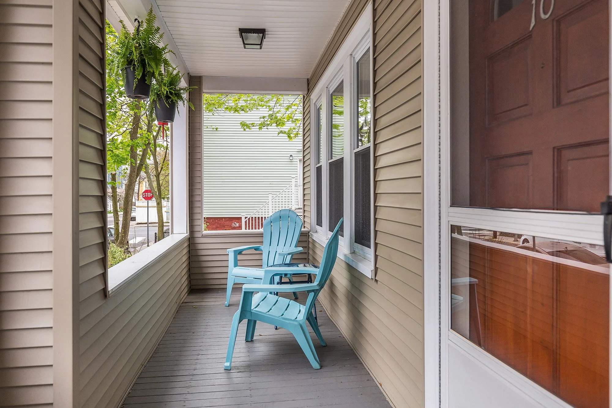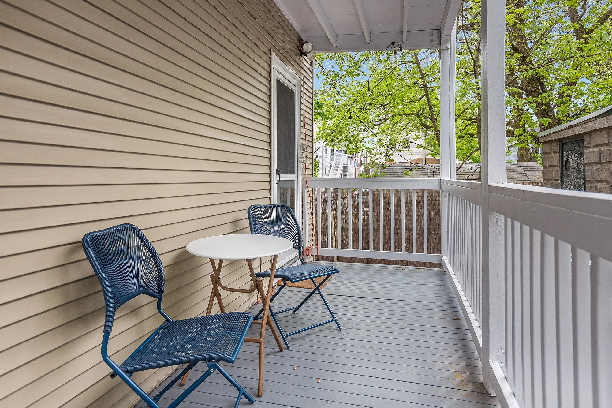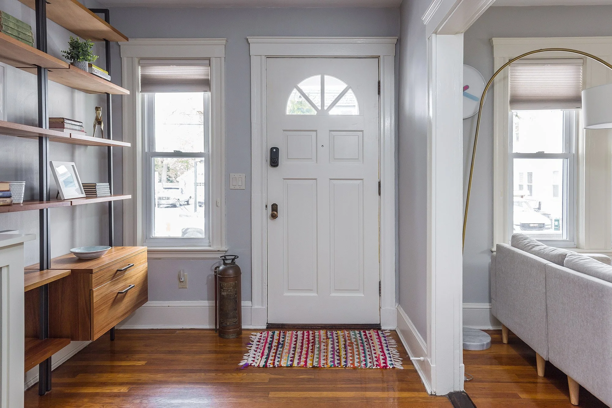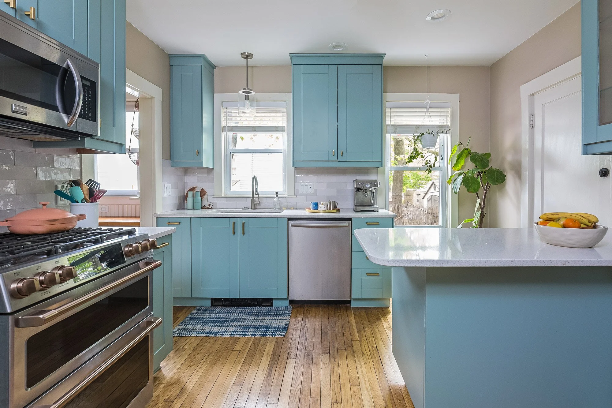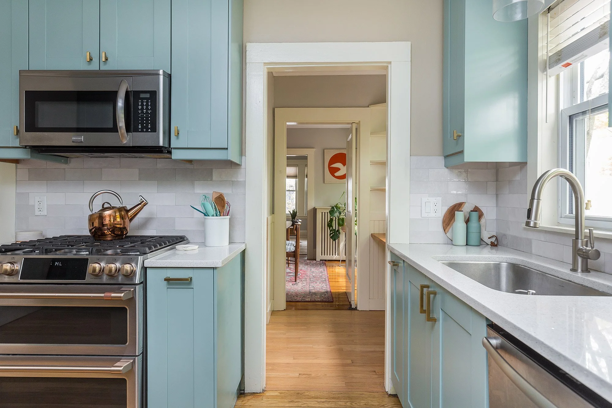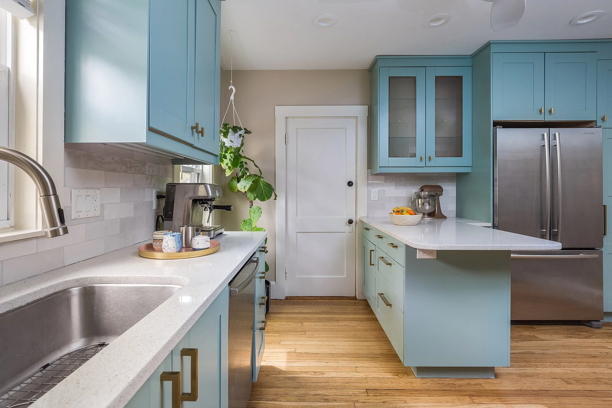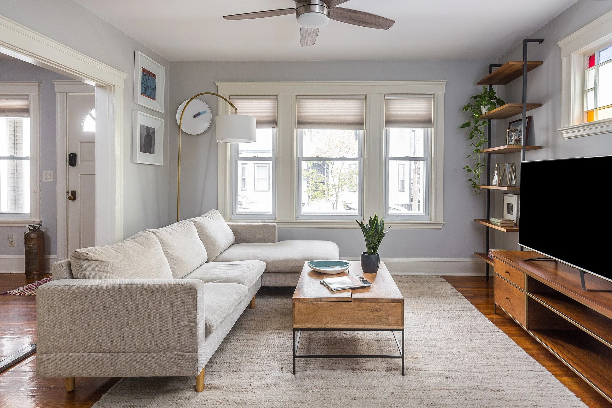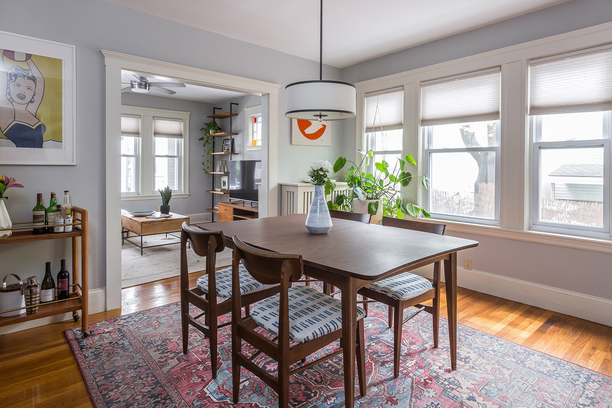
10 Reed Street, Unit 1
Cambridge, Massachusetts 02140
$725,000
Your search is over for a charming and tastefully updated gem, tucked away on a tree-lined North Cambridge side street just a short distance to vibrant Porter and Davis Squares and Alewife Shopping Center. This 2-bedroom, 1-bath condo has been recently updated and retains a classic look featuring hardwood floors, wainscotting and a built-in, China cabinet. There’s a walk-through pantry between the formal dining room and the eat-in kitchen. The kitchen has quartz countertops, stainless steel appliances, and abundant storage in the Ikea cabinets. There’s a peninsula with multiple drawers and room for two bar stools. Exclusive use front AND back porches offer ample outdoor space ideal for relaxing with your favorite beverage or jumping on a Zoom call. Basement storage and unobstructed driveway parking round out this package! Just 7 minutes to the fabulous Danehy Park, and close to the Minuteman Trail and Routes 2 and 93.
Property Details
2 Bedrooms
1 Bath
1,052 SF
Showing Information
Please join us for our Open Houses below:
If you need to schedule an appointment at a different time, please call Lisa J. Drapkin (617.930.1288) or Dave Wood (617.388.3054) and they can arrange an alternative showing time.
Thursday, May 19th
11:30 AM-1:00 PM
Friday, May 20th
5:00 PM-6:30 PM
Saturday, May 21st
1:30 PM-3:00 PM
Sunday, May 22nd
12:30 PM-2:00 PM
Additional Information
Living Area: 1,052 interior sq. ft.
5 Rooms, 2 Bedrooms, 1 Bath
Year Built & Converted: 1925/2005
Condo Fee: $227.88 per month
Interior:
Enter this home through the expansive front porch into a gracious foyer featuring a large coat closet and access to the good-sized living room. A doorway off the foyer leads to the first of the two bedrooms.
The living room has a ceiling fan and a classic stained-glass piano window that provides ample natural light. It opens into the formal dining room that features an elegant drum light and a built-in original China cabinet. Three windows overlook the side yard and brighten the room beautifully.
From the dining room, one can enter the pantry that offers plenty of storage or one could use this as a work space. The south-facing window lets in plenty of light and continues into the spacious eat-in kitchen.
The updated kitchen has a ceiling fan, undercabinet lighting, and stainless steel appliances including a GE Café gas stove with double convection ovens (new in 2021), a Frigidaire Gallery microwave, Jenn-Air French door refrigerator, a Bosch dishwasher, and an InSinkerator garbage disposal. There are plentiful solid wood cabinets and quartz countertops. The oversized sink has a pull down faucet and there is a convenient trash can pullout below the sink.
A small vestibule at the back of the kitchen provides access to the private rear porch. The basement is also accessible through this door and the stairs lead to the large storage space used by this condo. On the other side of the divider wall is the private Whirlpool Duet washer and gas dryer (included in the sale).
A second doorway from the kitchen opens to a small hallway with a wonderful linen closet and entrances to the two bedrooms and the bathroom. Both bedrooms have good-sized closets and ceiling fans.
The full bathroom was renovated in 2020 and has a tile floor, a large wooden vanity, wainscotting and a combination tub and shower with a subway tile surround. Dual flush Toto toilet is watersaving.
There are lovely hardwood floors and custom wooden radiator covers.
Systems & Utilities:
Heating: Gas fired Burnham boiler provides steam heat through radiators (2004).
Hot water: Gas-fired 40-gallon Ruud water heater (2011).
Electrical: 100 amps through circuit breakers.
Laundry – Whirpool Duet front-loading washer and gas dryer are included in the sale.
French Drain system was installed in 2013, at the same time that the foundation walls were repointed.
Exterior & Property:
Exclusive use porch area to the left of the front entrance with plenty of room for a small table and chairs, and a similarly-sized exclusive use rear porch.
Exterior: Asphalt shingle roof (approximately 15-20 years old). Rubber roof over 2nd floor porch was replaced in 2021.
Vinyl replacement windows.
Vinyl siding.
Parking:
1 unobstructed space next to the fence nearest the street.
Association & Financial Information:
Taxes: $1,211.78, FY’22 including the residential exemption.
The 3-unit, self-managed association is 100 percent owner-occupied.
Condo fee is $227.88 per month and includes water & sewer, master insurance, common electric and capital reserve – as of May 2022.
Non-smoking association
Reserve fund: $3,830 as of May 2022.
Beneficial interest: 33.76%
Pets: one is allowed per the condo docs, and the Sellers got permission for 2 pets.
Rentals are allowed and must be for at least 1 year.
The association recently repaired and repainted the front and back porch steps and railings.
Additional information:
Gas: $93 average per month (from EverSource).
Electricity: $82 average per month (from EverSource).
The storage shelves in the foyer and dining room could be included in the sale.
Listing Agents
Lisa J. Drapkin, Managing Director, 617-930-1288.
Dave Wood, Realtor, 617-388-3054.

