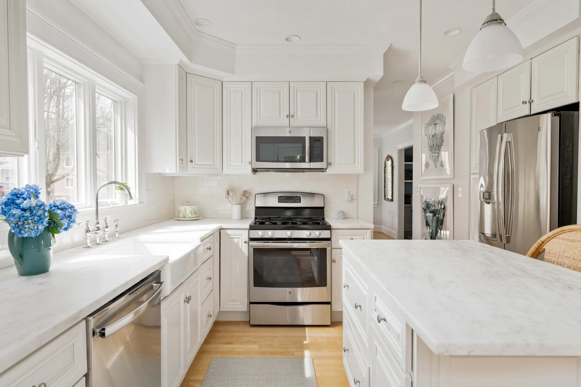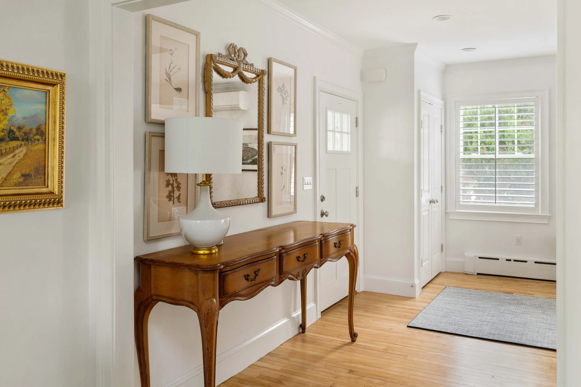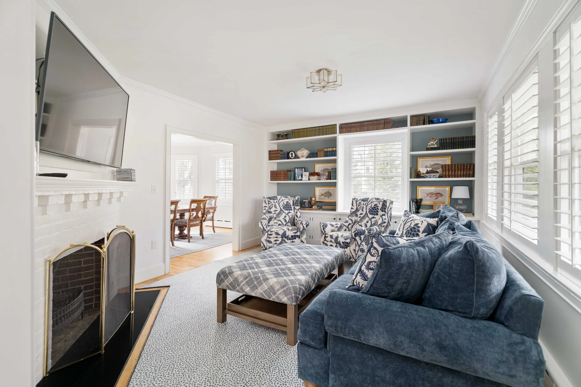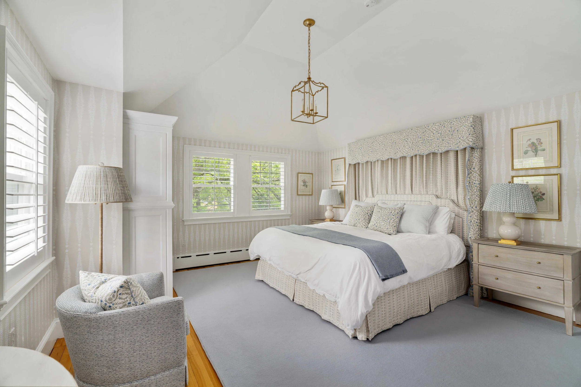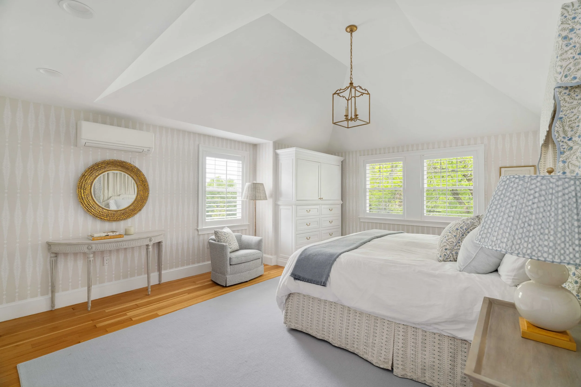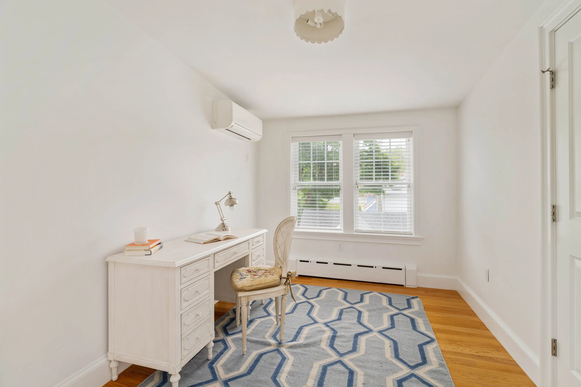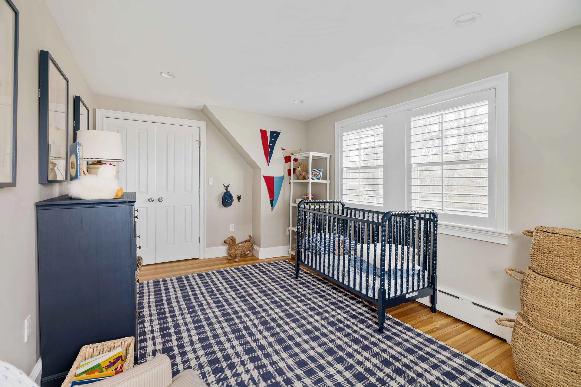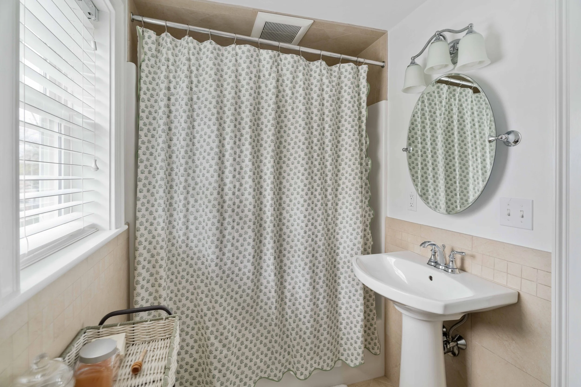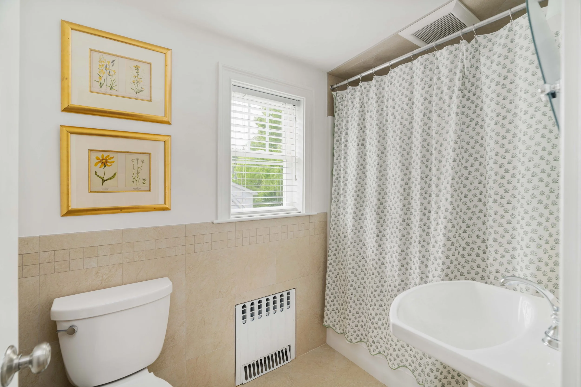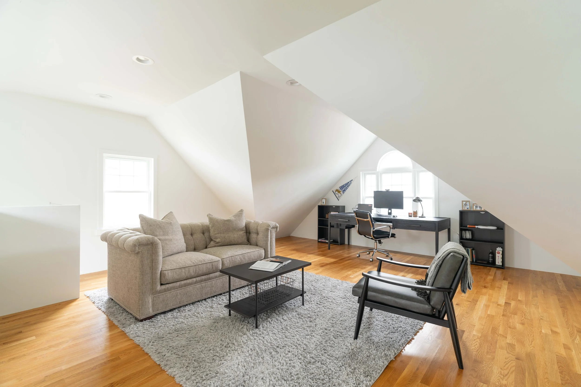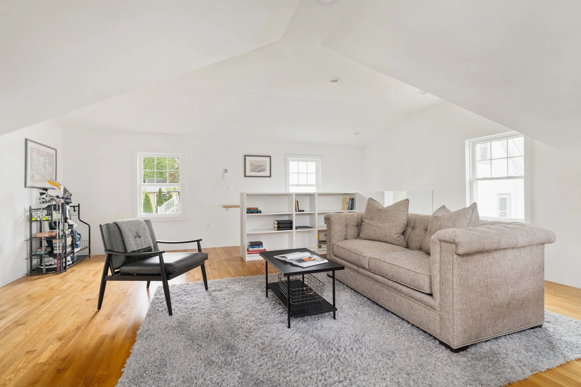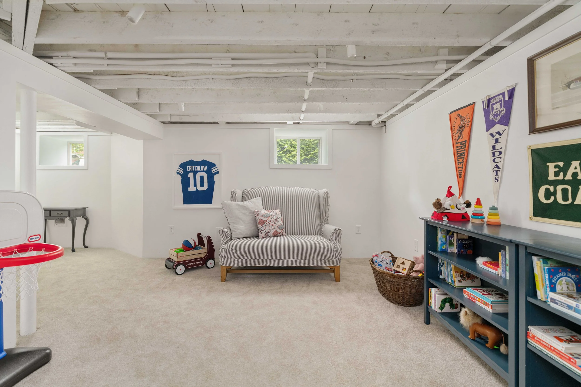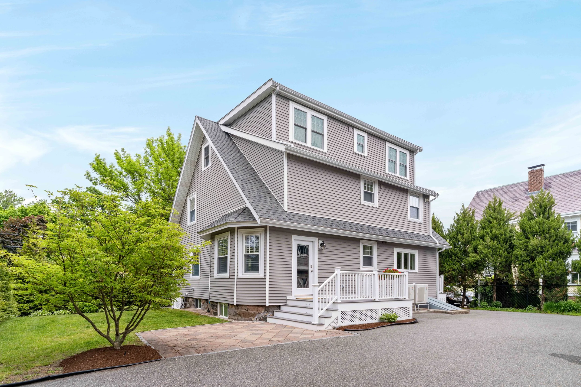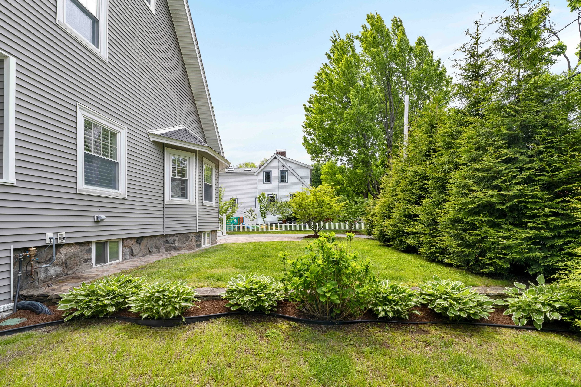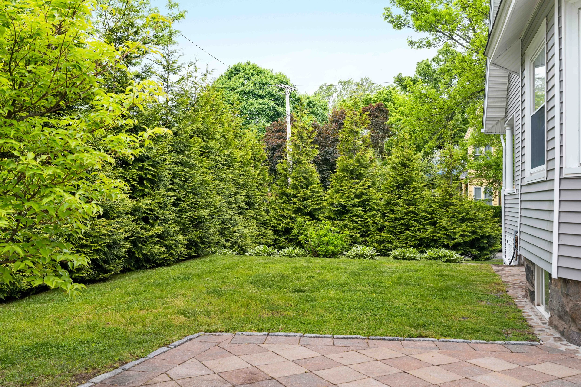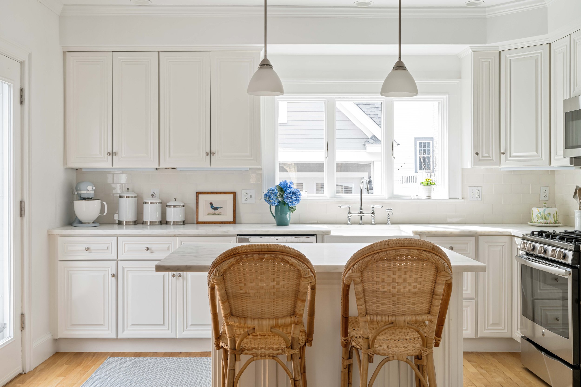
106 Florence Avenue
Arlington, MA
$1,749,000
Nestled in idyllic Arlington Heights, 106 Florence Ave gracefully blends modern comfort with a refined, classic aesthetic. A luxurious kitchen, 2-car garage, and detached studio make this home a must-see. This stunning single-family home provides 5 bedrooms and 3.5 baths, including a spacious primary suite. A smart main floor layout offers gracious foyer, kitchen, dining and living areas, with a walk-out patio and yard — perfect for al-fresco dining and lawn games. Plentiful windows allow natural light to fill the space, further enhanced by louvered shutters, custom built-ins, and a fireplace. On the 2nd floor are 3 bedrooms, and 2 bathrooms, including the expansive primary suite with walk-in closet and ensuite bath. On the 3rd floor are 2 beds and a full bath. The flexible finished lower level is great space for exercise, movies, or a playroom. Ideally sited on a picturesque side street with access to Rt 2 and Mass Ave, you’ll enjoy all Arlington has to offer for years to come at dreamy 106 Florence Ave!
Property Details
5 Bedrooms
3.5 Bathrooms
3,777 Interior SF
2 Garage Parking / 6 Driveway Parking
Showing Information
Please join us for our Open House:
Saturday, June 8th
1:00 PM - 2:30 PM
If you need to schedule an appointment at a different time, please call/text Holden Lewis 617.817.4247 Eirinn Carroll 860.508.6703 they can arrange an alternative showing time.
Additional Information
Living Area: 3,777 Interior Square Feet, measured
9 Rooms, 5 Bedrooms, 3.5 Bathsrooms
+ Finished Studio/Office Space above Garage
Parking: 2-car garage, 6-car driveway parking
Outdoor: Rear deck and patio, side yard
Year Built: 1915
Lot size: 7,022 Square Feet
First Floor
Upon entry, there is a grand foyer, with space for entry bench seating and a closet providing ample shoe and coat storage. The first floor also contains the kitchen, formal dining and living areas, and a half bath.
The designer kitchen features elegant marble counters and white cabinets, complimented by a farmhouse sink & faucet with a disposal. There is bar seating for 3-4 at the island countertop. A GE appliance suite includes a french-door refrigerator with an ice/water dispenser, dishwasher, and a gas range with a vented microwave.
The dining area is adjacent to the kitchen, easily accommodating an 8-top dining table, and is flanked by oversized windows and a glass door accessing the patio and yard — perfect for al-fresco dining and relaxation.
The living room is just off the dining room, with a fireplace, and custom built-ins with generous space for books and storage.
The half bath serving the main floor is in a hallway between the kitchen and dining room.
Second Floor
On the second floor, a large landing with a beautiful custom runner provides access to 3 bedrooms and 2 full baths, including the primary suite.
Laundry machines (GE) are stacked and tucked neatly into a closet near the stairs.
A gracious and private primary suite sits at the far end of the hallway, with southwest exposure and room to spare for a king bed with a sitting area and additional furnishings. Three windows allow for beautiful natural light. There is a walk-in closet and additional built-in storage in the bedroom. An en suite bathroom, featuring a double vanity with ample storage and an oversized walk-in shower with tile surround.
Two bedrooms sit on either end of the opposite side of the hall. Each bedroom has windows on two walls and a closet.
Accessed from the hall, a full bath provides a vanity with storage and a combo shower/tub with tile surround.
Third Floor
On the third floor, you’ll find two more bedrooms and a full bathroom.
Each bedroom has 3 windows allowing for plentiful natural light and abundant closet and storage space.
The third full bath has a pedestal sink and a combo shower/tub with tile surround.
Lower Level
The lower level is fully finished with updated ceiling lighting and recent carpeting, providing a perfect flex space for a playroom, exercise space, study, or screening room.
There is a large hallway with storage closets on two sides, providing ample storage for any homeowner’s needs.
A utility closet houses the home’s mechanical systems.
A bulkhead door is located at the rear of the home, allowing for easy basement access for larger items.
There are two sump-pump systems with a battery backup.
Garage, Studio and Parking:
A 2-car garage sits behind the home, fully wired for electricity, with automatic door openers.
Above the garage is a fully finished studio room, with ductless heat and cooling via ductless mini-split.
There is ample driveway parking for more than 6 vehicles, with driveway access on both Florence Ave and Claremont St
Outdoor Space
A spacious covered front porch spans the entire front of the home, allowing for ample seating and relaxation.
There is a large, grassy side yard, screened by mature plantings — perfect for lawn games.
A spacious patio sits directly outside the dining room, ideal for al-fresco dining or entertaining.
The property features several planting beds and ornamental trees and is screened on two sides by tall evergreen trees.
Systems
Heat: 3 Zones with programmable thermostats, Burnham gas-fired forced hot water boiler manufactured in 1998. Lower level is heated by several in-wall electric heating units.
Cooling: Mitsubishi Ductless heat pump units are located in each bedroom with two units serving the main level. Another unit is located in the studio above the garage.
Hot Water: 40 Gallon Rheem gas-fired power-vented hot water tank, installed 2016.
Electrical: 200 amps via circuit breakers.
Laundry: GE stacked front-loading washer and dryer, located on the 2nd floor.
The basement features two sump-pump systems, one installed 2024, with a battery backup.
Exterior
The building is a 3-story, single-family structure, built in 1915.
Siding: vinyl.
Windows: Harvey vinyl double-pane windows.
Roof: Architectural asphalt shingle.
Additional Information
Utilities: Average electricity is $350/mo (Eversource), Average gas is $124/mo (National Grid).
Taxes: $17,851.93 FY2024
Lead Paint: Sellers have a Letter of Compliance.





