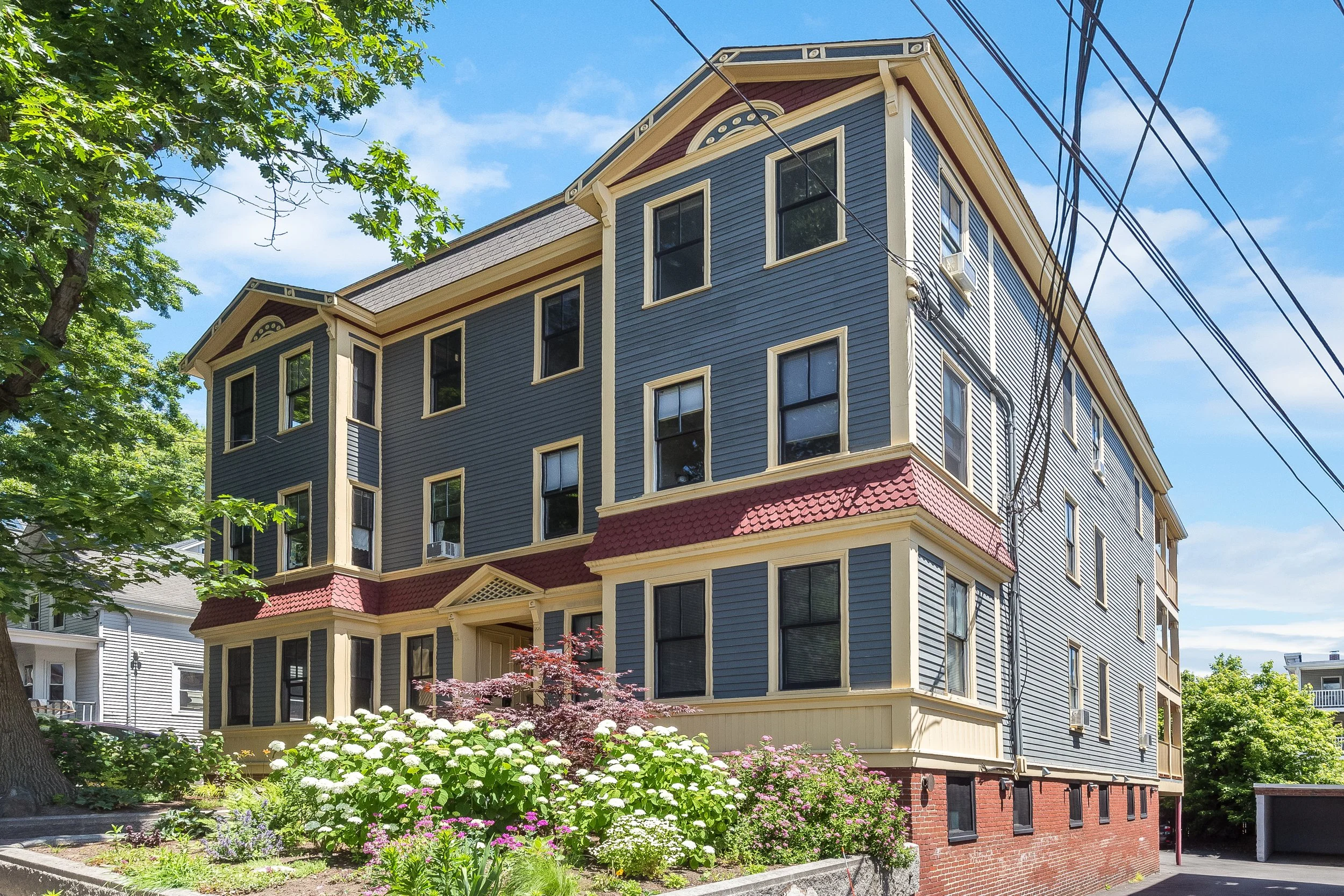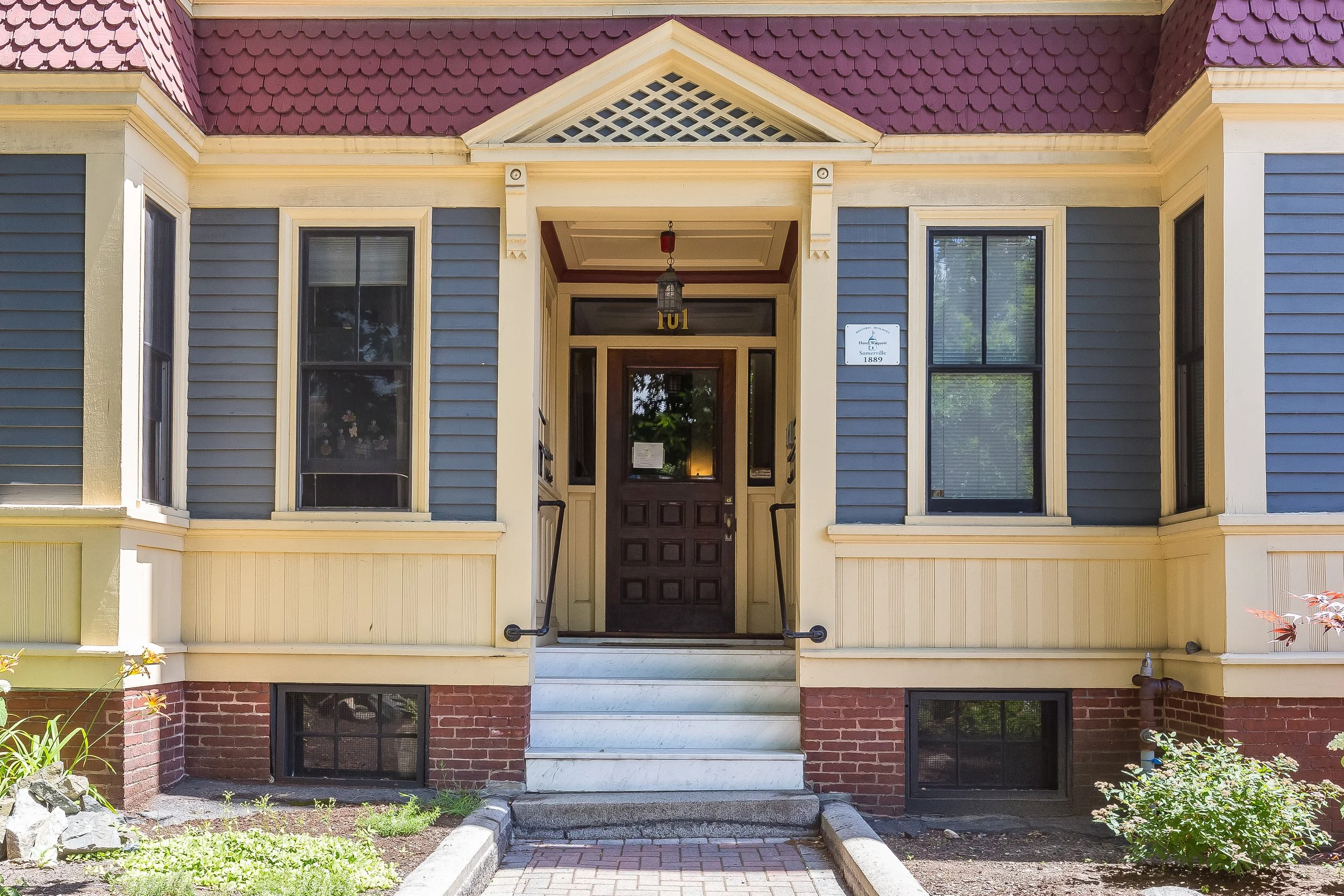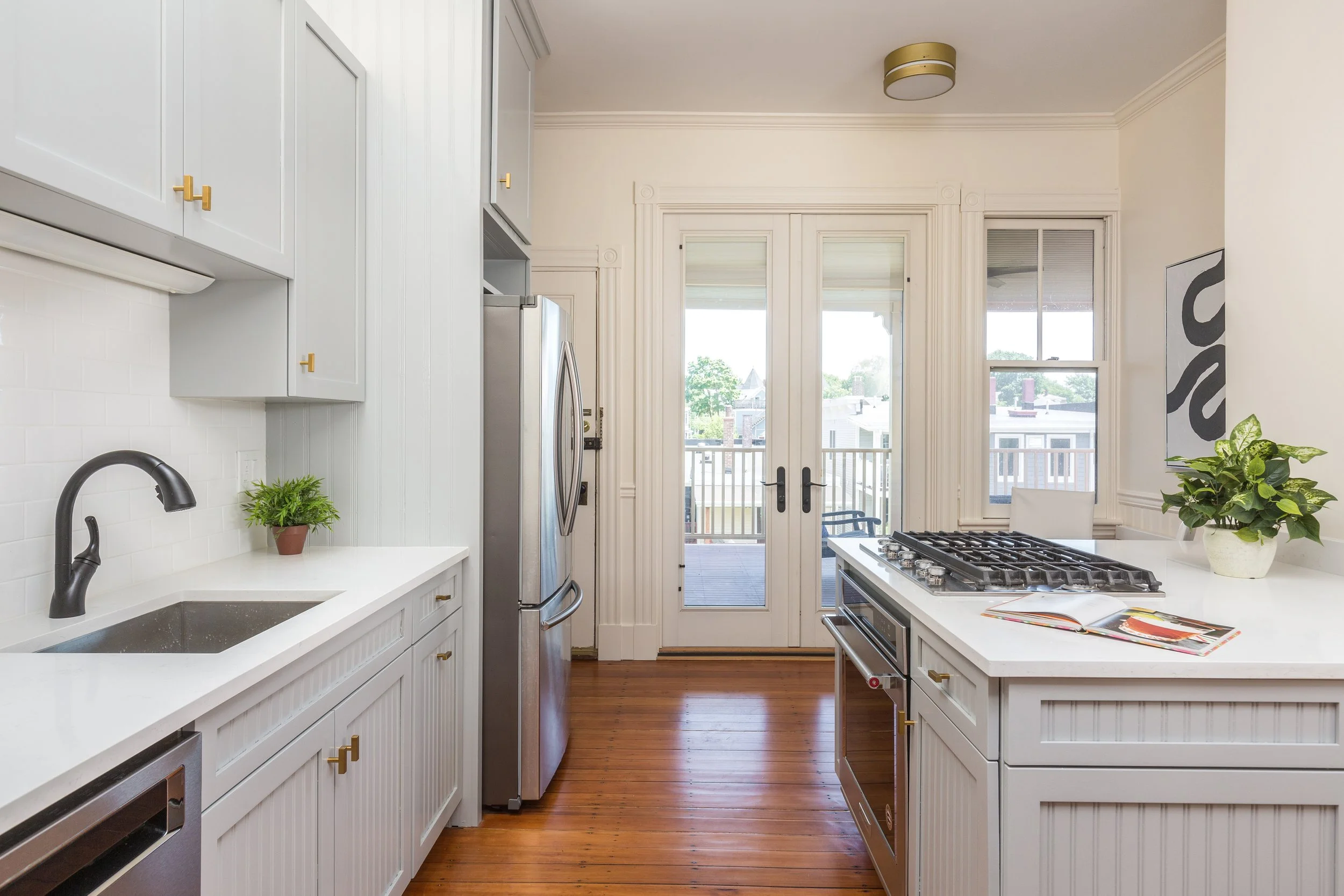
101 School Street, Unit 6
Somerville, Massachusetts 02143
$765,000
Set in a coveted Union Sq location steps to cafes and eateries, this 3rd floor penthouse affords a light-soaked floor plan w/ skyline views. A 6-unit building peppered with period details, the historic charmer has been masterfully modernized, merging glossy fir hardwood floors & classic crown molding w/ soaring ceilings and ample windows. Warmed by radiant heating, this stunner features a lovely formal living room with hand-carved wood mantels, original trim & ceiling medallion. Illuminated by a skylight, a sunny updated kitchen opens outward onto an expansive covered deck via French doors, blurring the lines between indoor/outdoor entertaining. A flexible floor plan with 2 gracious bedrooms, a quaint 3rd bedroom is poised for remote work. Equipped w/ private storage & laundry in the basement, unit 6 affords 1 off-street parking space. Set on a tree-lined 1-way street, blocks to the Union Sq Green Line, the bike path, Harvard/MIT, Rt. 93, and major bus routes, the location is an A+.
Property Details
3 bedrooms
1 bathrooms
995 SF
Showing Information
Please join us for our Open Houses below:
If you need to schedule an appointment at a different time, please call Todd Denman (617.697.7462) and he can arrange an alternative showing time.
Thursday, July 14th
Saturday, July 16th
Sunday, July 17th
12:00 PM - 1:30 PM
11:00 AM - 12:30 PM
1:30 PM - 3:00 PM
Additional Information
Property Details:
Living Area: 995 interior sq ft
5 Rooms, 3 bedrooms, 1 bath
Year Built & Converted: 1889/1999
Condo Fee: $217/month and covers master insurance, water/sewer, exterior maintenance, snow removal
Interior Details:
The unit opens into a spacious hallway/foyer anchored in firhardwoods
Hinged Transom windows add historic charm and welcome natural light
A long hallway forms the core of the unit, lending scale and drama with vaulted ceilings
The unit is anchored in hardwoods and warmed by radiant heating
Poised for dinner parties, the formal living room boasts oversized windows, original trim, a hand-carved wood mantel, and an ornate ceiling medallion
Illuminated by an overhead skylight, a sunny kitchen bleeds outward onto a massive covered deck via French doors, blurring the lines between indoor/outdoor entertaining
Replete with a convenient pantry, the kitchen includes a Samsung two-door fridge, KitchenAid range, oven, and dishwasher, plus a new microwave.
Bathed in a serene sage green, the primary bedroom is a refuge, appointed with hardwoods, a decorative faux mantle, and sizable closet.
Elevating the everyday with sleek subway tile, a gracious hall bathroom includes a shower-over-tub.
Perfect for hosting weekend visitors, a sizable second bedroom grounded in hardwoods features a generous closet.
A quaint 3rd bedroom with views of the tree line is the perfect flex space as an office, guest bedroom, or nursery.
Exterior and Property:
The exterior cues up a mix of c.1890 Victorian-era wood shingles/siding most recently painted in 2010
The building features a rubber roof (1999)
The unit features double-paned windows (1999)
Dotted in mature trees, a brick walk leads to a charming, shared entryway
A sprawling covered deck features views of the treetops and Boston skyline
The building is equipped with an intercom entry
Basement & Systems:
Basement: unfinished with concrete floors, brick walls, and interior access
Heat: Forced hot water via gas-fueled Weil McLain boiler. (Estimated 1999)
Hot water: supplied by indirect Superstore natural gas hot water heater (1999)
Electrical: 100 amps through circuit breakers
The unit offers lockable 12x12 basement storage labeled “unit 6” with exterior access
Laundry: LG washing machine and gas dryer located in basement
The storage unit has has a Pittsburgh toilet (condition unknown)
Eversource is gas and electric utility provider
Utility expenses were roughly $110/month for gas and $165/month for electric
Parking:
A recently paved driveway (2019) offers 1 assigned off-street parking space (2nd from left against the fence)
The driveway is shared with 99 School Street
Association and Financial information:
The property has 6 units. All 6 units are owner occupied
This is an owner-managed condo association
Unit (6) has 17% beneficial interest in the property
The condo fee is $217/month and covers master insurance, water/sewer, exterior maintenance, snow removal
The annual property taxes for FY22 were $2,922 (includes residential exemption)
Pets are permitted (see Master Deed page 6)
The unit may be leased for no fewer than 30 days (see Master Deed page 7)
Exclusive Listing Agent:
Todd Denman - 617.697.7462





















