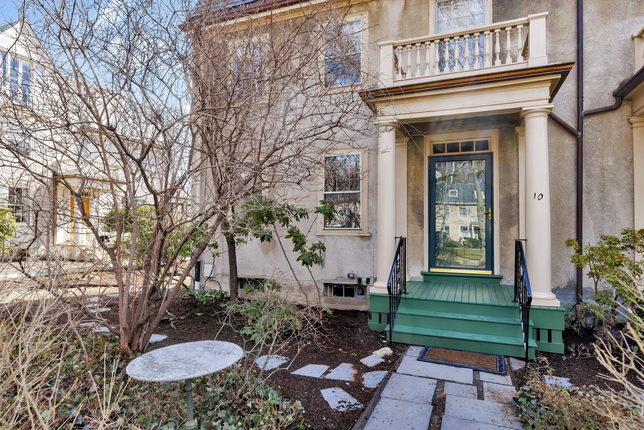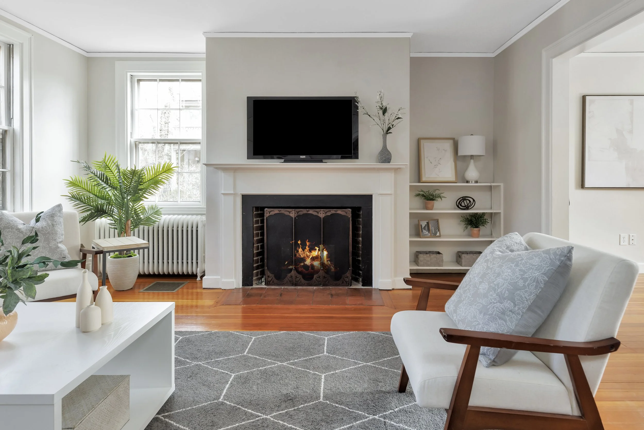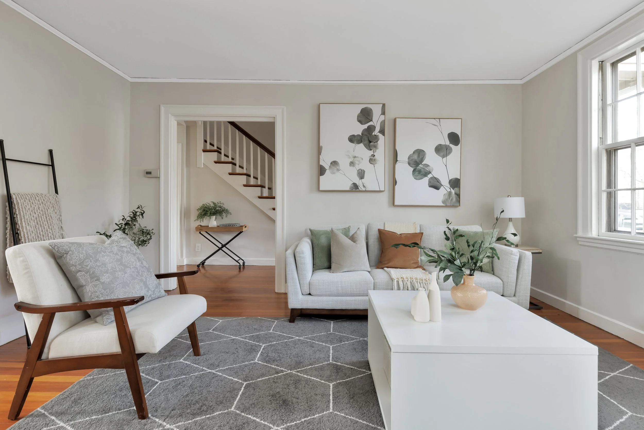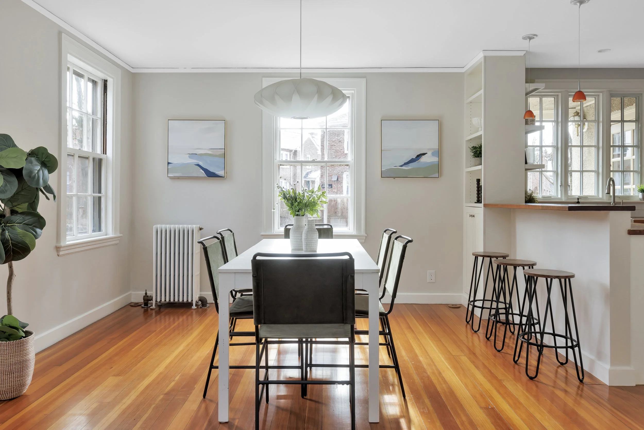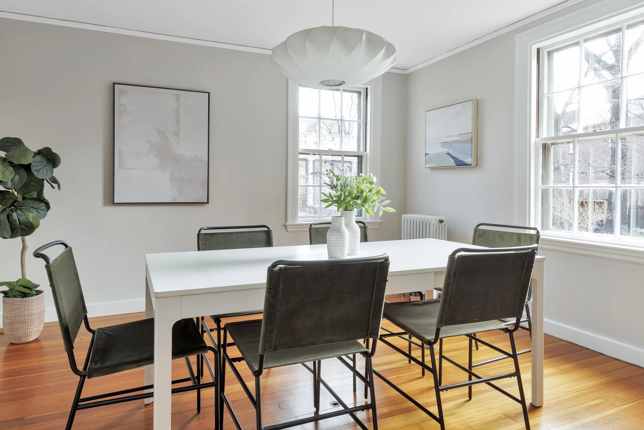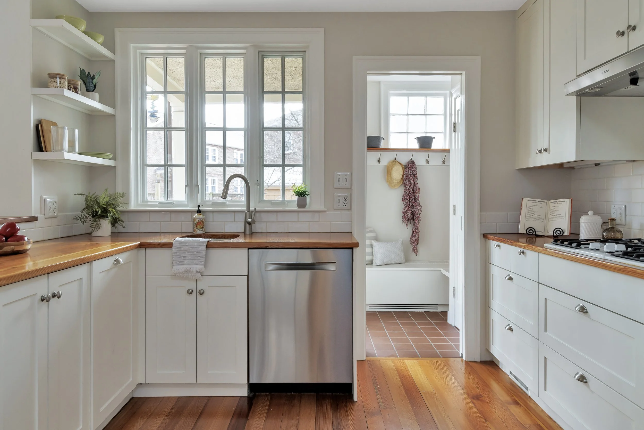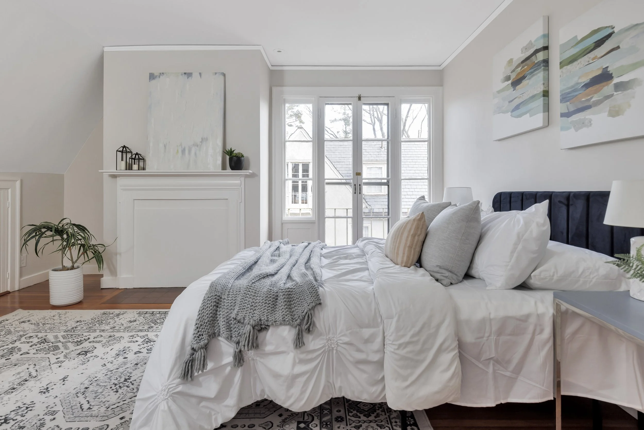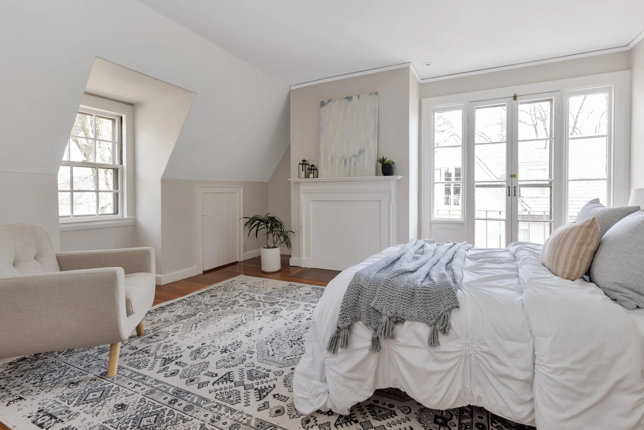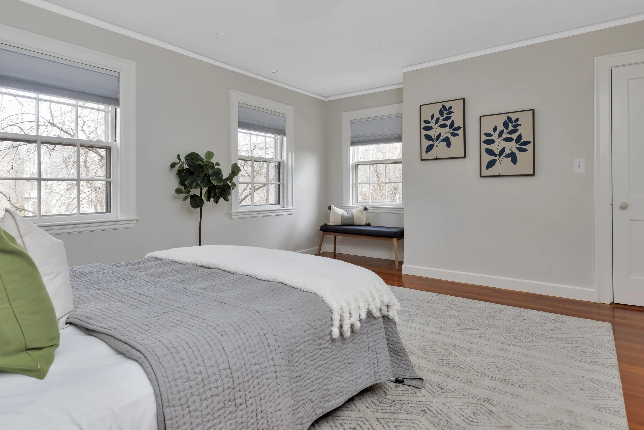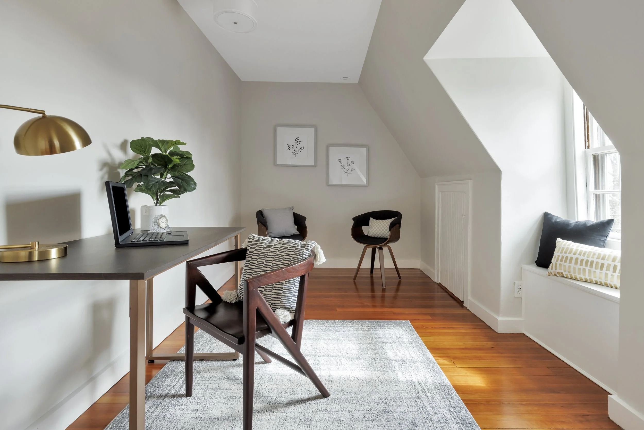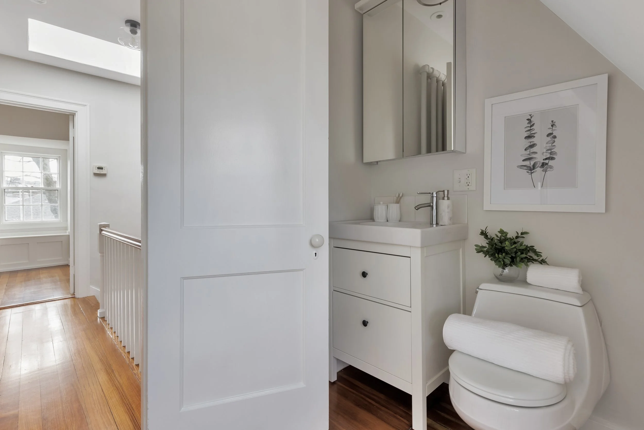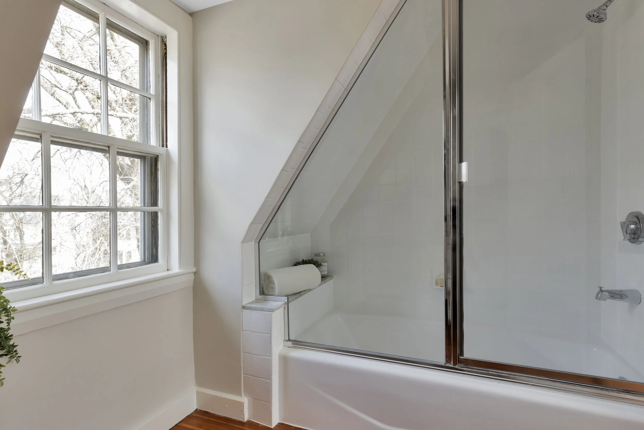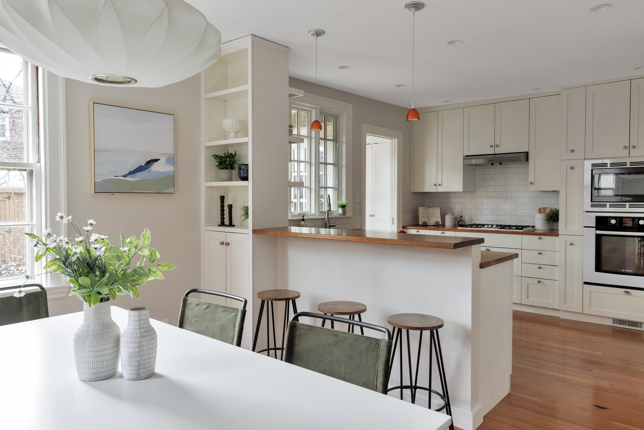
10 Shady Hill Square
Cambridge, MA
$2,175,000
Moments from Harvard Square, this lovely home is one of 12 surrounding Shady Hill Square. This property and the beautiful green space were originally built in 1915 to house Harvard faculty. As you enter the home, you are welcomed by high ceilings, original hardwood floors, and a fireplaced living room. The adjoining dining room overlooks the back garden and is open to the kitchen. Complimented by a breakfast bar, the updated kitchen is ideal for entertaining and cooking. Off the kitchen is a mudroom leading to the large private garden. The second floor has two generously sized bedrooms and a smaller third bedroom with a sweet deck. The top floor has the primary bedroom and a second smaller bedroom, perfect for a home office. Central air, basement laundry and storage, parking for one car, and shared guest parking, round out this offering. Live close to shops, restaurants, groceries, Harvard, MIT, and the red and green line MBTA stations. A rare opportunity to own a home on this historic square!
Property Details
4 bedrooms + study
2.5 bathrooms
1,915 SF
Showing Information
Please join us for our Open Houses below:
Thursday, March 23rd
Friday, March 24th
Saturday, March 25th
Sunday, March 26th
11:00 AM - 12:30 PM
5:00 PM - 6:00 PM
12:30 PM - 2:00 PM
12:30 PM - 2:00 PM
If you need to schedule an appointment at a different time, please call/text Lisa Drapkin (617.930.1288) or Julie Bell at (617.755.2555) and they can arrange an alternative showing time.
Additional Information
Living Area: 1,915 interior sq ft
Lot Size: 3,940 sq ft
8 Rooms, 4 bedrooms, Study, 2 1/2 baths
Year Built & Converted: 1915
Interior Details:
Enter As you enter the home, there is a half bath on your right and the entrance to the gracious living room on your left.
The living room is awash with natural light and has views onto the green. It also has a fireplace with a mantle and a built-in bookcase.
The dining room is open to the kitchen and has two windows that look onto the back garden. The Herman Miller light fixture is whimsical, and there are built-in shelves and storage on the wall next to the breakfast bar.
The kitchen is at the rear of the first floor and is open to the dining area but separated by a breakfast bar with 2 delightful pendants. Classic white shaker-style cabinets are complemented by gleaming wood countertops. The plentiful custom cabinets include tall pantry style, pull out spice racks, and large drawers. The appliances are Bosch and there is a cooktop with an exterior venting hood, a side-by-side refrigerator with an ice and water dispenser, a built-in oven, microwave, and dishwasher (2019).
Off the kitchen is the mudroom with coat hooks, cubbies and shoe storage, and there’s direct access to the back yard.
The back porch off the mudroom leads to the back garden with lovely planting areas and a level grassy area. At the rear of the garden is a storage shed and an enclosed area for recycling and trash barrels as well as a bulkhead to enter the basement.
The second floor has two bedrooms plus an office and full bathroom.
The office/bedroom has high ceilings, a closet with shelving and access to a porch that is a perfect perch for viewing the garden below.
A spacious 2nd bedroom also offers high ceilings, two windows and a spacious closet.
The 3rd bedroom is at the front of the house, also a generous size, and it has three windows and two closets.
The full bathroom has white tile, a tub and shower combination, vanity and sink with a medicine cabinet and light.
The staircase leading to the third floor has a large skylight that washes the stairs with sunlight. There is a linen closet in the 3rd floor hallway.
The primary bedroom has a lovely mantle, and French doors with sidelights which open to a Juliet balcony.
The second bedroom on this floor could easily function as an office, sitting room or a bedroom. There are two dormer windows and two closets.
The 2nd full bath is off the hallway on the third floor and has a tub/shower with glass door enclosure, white tile surround, and a wood floor.
Basement and Systems:
The open basement has laundry, mechanicals, built-in shelving and a bulkhead to the back yard.
Heating: Gas-fired Burnham boiler heats through hot water radiators (1998).
Cooling: Two SpacePak high velocity systems, one in the basement which cools the 1st floor, and one on the top floor, which cools the 2nd and 3rd floors (2011).
Thermostats: the Rite Temp programmable one in the living room controls the heat for the house and the AC on the 1st floor. The Robert Shaw programmable one on the 3rd floor controls the AC on the 2nd and 3rd floor.
Hot Water: A 40-gallon Ruud gas-fired hot water heater (2020).
Electrical: 200 amps through circuit breakers.
Sump Pump: works well to remove water in the basement.
Laundry: Front-loading Whirlpool Duet washer and gas dryer are included in the sale.
Exterior and Parking:
Roof: Original slate tiles, and rubber for the top flat portion (new in 2019).
Stucco exterior.
Windows: original 6/6 with sash cords.
Parking: One off-street parking space and use of 4-5 shared guest parking spaces.
The partially fenced-in and landscaped back and side yard offer a serene setting. There is a shed at the back of the garden that can house bikes and gardening supplies, and there is an enclosed spot for trash and recycling.
Additional Information:
Taxes: $6,598.73 (FY'23 with the residential exemption).
Utilities: Average gas bill was $181/month and average electricity bill was $444/month for the last 12 months (note that if an electricity account were established with EverSource, the bill would have been $77/month). Water & Sewer was $1,338 for the last 12 months.
This property is in a historic district and changes to the exterior that are visible from the street require Historic Commission approval.
The basement gets water on the floor in heavy rains.
The Residents of Shady Hill Square typically volunteer to contribute $1000/year which covers snow plowing, landscaping and maintenance of the Shady Hill Square road. The payment was made by the Sellers for 2023.
The Sellers and the Owners of 11 Shady Hill Square have agreed to have the house power washed, and the stucco repaired and painted in April. The price will be $13,000 and this will be paid for prior to closing.
The water dispenser on the fridge works but the icemaker does not.


