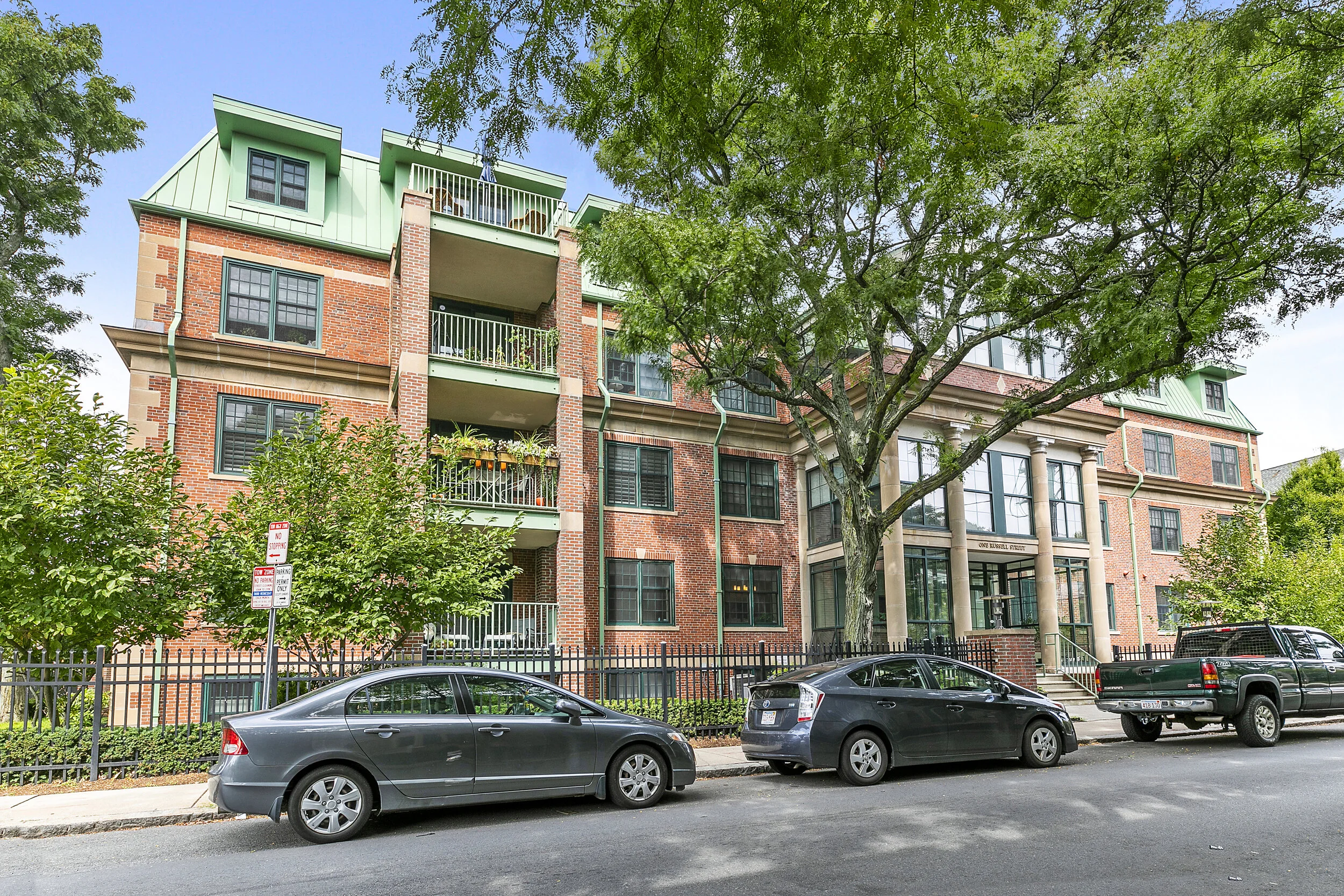
1 Russell Street, Unit 101
Cambridge, Massachusetts 02140
$925,000
Convenient to everything—a few blocks from both Porter and Davis Squares, red line MBTA stops, the bike path, and a plethora of restaurants and specialty shops. You’ll find this awesome duplex condo complete with 2 beds, 2.5 baths, a private covered deck, parking, and lots of space for WFH. This elegant home features an open floor plan with high ceilings, deep crown moldings, and large south-facing windows. Both bedrooms are roomy with good closet space and the en-suite primary bathroom was beautifully renovated with an oversized vanity, a heated tile floor, and a large glass-enclosed shower. If you’re seeking a pet-friendly, professionally managed elevator building with high owner-occupancy, this is not to be missed!
Property Details
2 bedrooms
2.5 bathrooms
1,297 SF
Showing Information
Please join us for our controlled open house - we will be limiting the number of parties in the condo at the same time so there may be a wait. If you need to schedule an appointment at a different time, please call Lisa J. Drapkin (617.930.1288) or Dana Schaefer (617.797.5293) and they can arrange an alternative showing time.
Saturday, April 3rd
2:00-3:30 pm
In an effort to follow COVID-19 protocols, please refer to the following showing instructions:
Please view the virtual tour and review all property information prior to scheduling a showing.
All visitors please wear masks and socially distance while in and on the property.
Visitors will be asked to use hand sanitizer or be given a fresh pair of gloves before entering the property.
Bathroom facilities may not be used.
All discussions about the property to take place outside so as to keep the interior visits as brief as possible.
None of these times work?
Additional Information
Unit Details:
Living Area: 1,297 square feet
5 rooms; 2 bedrooms, 2 ½ baths
Year built: 1966
Renovated & Converted: 2007
Condo Fee: $487.52/month
Main living level:
Enter the unit into a custom-built mudroom area with cubbies and hooks so you can kick off your shoes and unload your stuff.
Then step into the spacious living room with warm oak floors, high ceilings, deep crown moldings, and sunny southern exposure. Glass French doors open onto a private covered deck, creating an additional outside room great for dining alfresco, relaxing with a book, or catching a warm summer breeze. There’s a convenient ½ bath off of the living room that was renovated in 2019.
Down a small hallway flanked by “8 over 12” windows, you’ll pass a coat/pantry closet on your way to the dining room and kitchen. The open concept kitchen has granite countertops with an overhang for additional counter seating and undercabinet lighting. The stainless-steel appliance suite includes an LG refrigerator (2019) with a bottom freezer drawer, Bosch dishwasher (2015), Whirlpool electric range (next to a gas line; possible to convert to a gas stove) and microwave. The Shaker-style maple wood cabinetry provides ample storage. With the convenience of having the dining room that opens to the kitchen, it’s easy to entertain!
Lower level:
Two bedrooms and two full baths are on the first floor. Both bedrooms have two large “8 over 12” south-facing windows with ample closets. The Primary bedroom’s en-suite bathroom was beautifully renovated in 2018 with heated wood-grain tile floors, heated towel bar, large walk-in shower with a glass enclosure, painted wood double sink vanity with quartz countertops, and a sizable linen closet. The second bedroom can easily accommodate a queen-size bed and a desk, ideal for anyone looking for extra space to work from home. The second bathroom has a tub/ shower combo with tile surround, tile flooring, and pedestal sink.
Systems & Storage:
HVAC: Carrier gas-fired HVAC (2007) controlled by a Honeywell programable thermostat with WiFi. Serviced annually by Winters.
Hot Water Heater: Bradford White 50-gallon electric tank (2014).
Electrical: Circuit breakers.
Washer/Dryer: Frigidaire stacked washer and electric dryer are included in the sale.
Storage: Private deeded storage closet (#2) in the lower level; bike storage.
Exterior and Parking:
Windows: “8 over 12” tilt and clean thermopane windows.
Roof: Rubber
Exterior: Brick
Parking: Outside space #22 on the upper parking deck
Condo Association & Financial Information:
24-unit association with 20 owner-occupied units
Professionally managed by Renzi Bulger Group.
Condo Fee: $487.52 (Includes water & sewer, master insurance, elevator maintenance, professional property management, common area maintenance, landscaping, snow removal, common electricity, and capital reserves.)
Beneficial Interest: 4.3%
Condo Accounts: The building had $201,510 as of January 31, 2021.
Condo Board: Five of five seats are filled.
Pet friendly: Up to two household pets are allowed.
Taxes: FY ‘21 $2,962.26 includes residential exemption discount of $2,607.03.
Rentals: Must be for at least six-month terms and must be approved by the Trustees.
Note: The association has proactively engaged an engineering firm to provide a project proposal list to ensure the long-term integrity of the building. The board is reviewing this list with owners and the property manager to determine which projects will be prioritized.
Additional Information:
Utility Averages: Gas $27/month, Electric $134/month.
One of the undercabinet lights in the kitchen is not working.
The shelving unit in the dining area is not included in the sale.
Listing Agents:
Lisa J. Drapkin, Managing Director, 617.930.1288
Dana Schaefer, Vice President 617.797.5293















