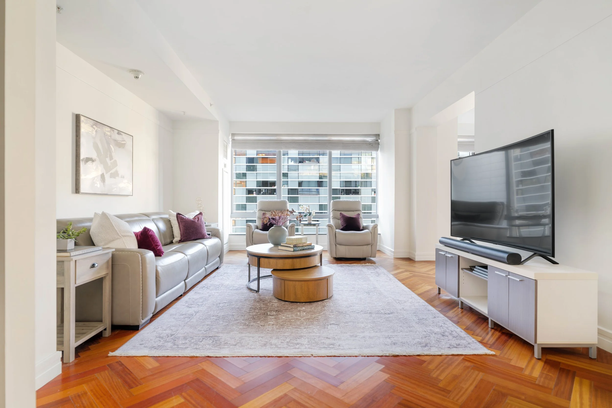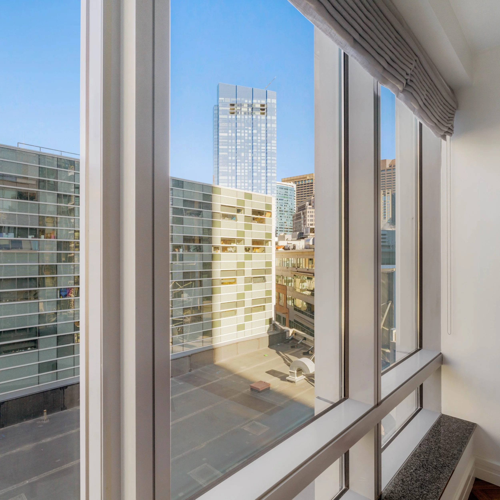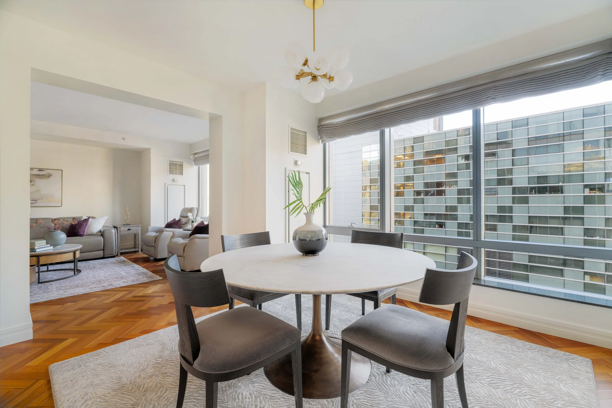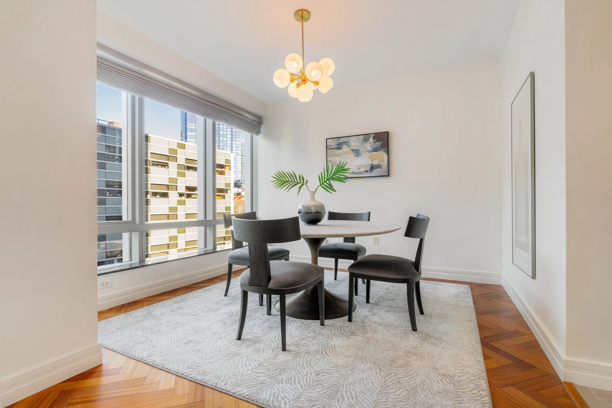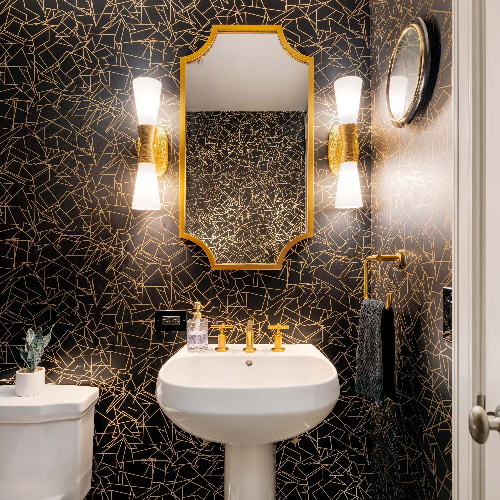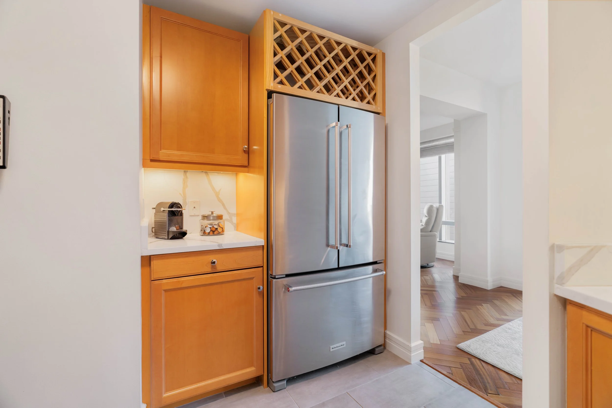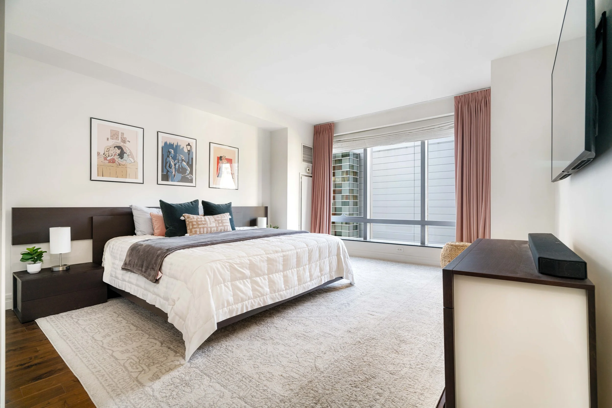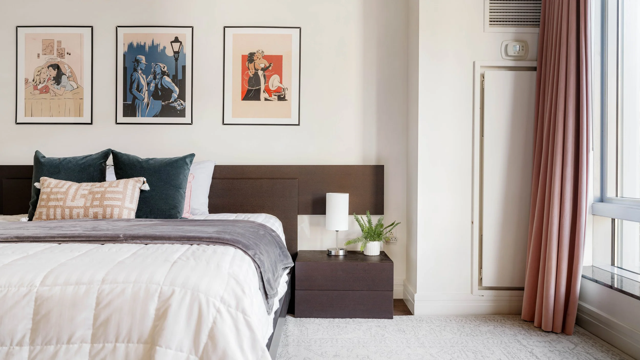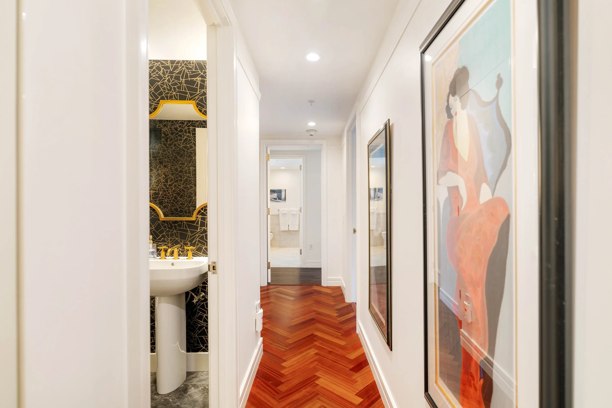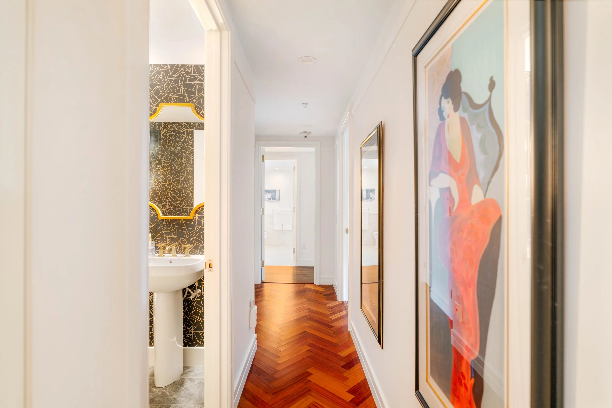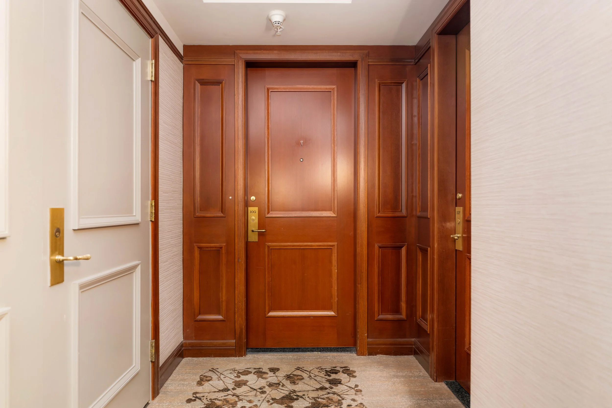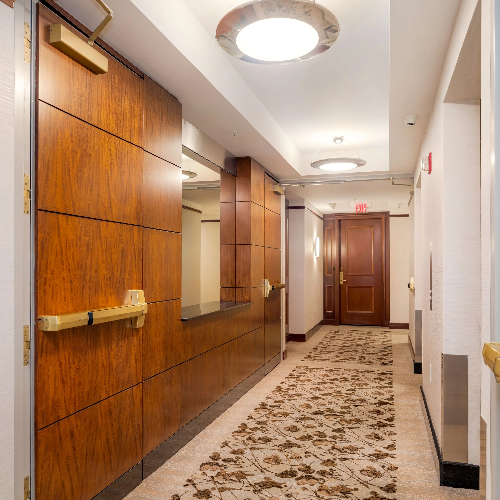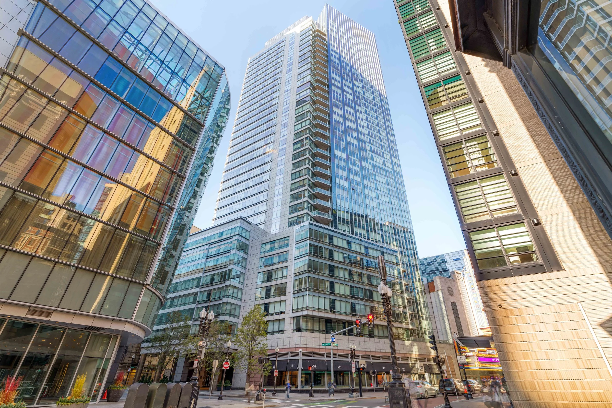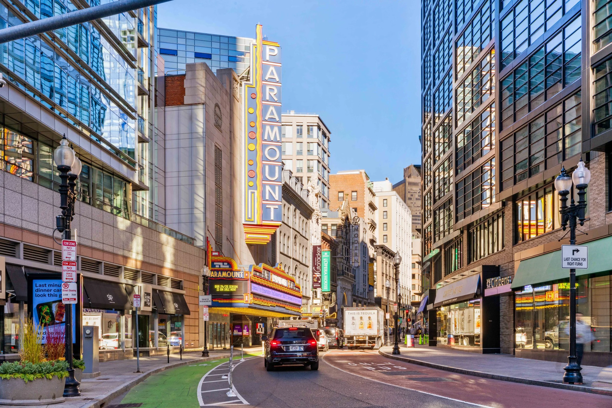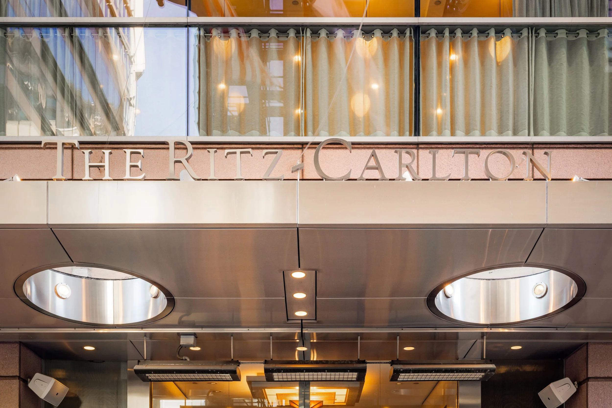
1 Avery Street, Unit 10G
Boston, MA
$1,399,000
If you desire to feel at home in the city, look no further than 1 Avery- Residences at The Ritz-Carlton, where service goes above and beyond. Come June 2025, you will be greeted within the walls of a stunning new lobby. Directly out of the elevator you will be embraced by the warmth of a well-orchestrated hallway replete with paneled walls, designer carpeting and soft lighting. Upon entering Unit 10G, the piece-de-resistance of this home is its wood herringbone flooring, extending seamlessly from the living and dining areas to the back hallway. Oversized windows and lofty ceilings flood the space with natural light. A highly efficient kitchen outfitted with stainless steel appliances, quartz countertops and generous storage will please any chef, and proximity to the dining room makes for easy access for entertaining. The powder room down the hallway dazzles with art deco features and whimsical wallpaper. The two bedrooms in the rear each have their own en suite bathroom with spectacular marble tiling.The private primary suite exudes luxury, with its spa-like bathroom offering a soaking tub and dual-sink vanity. Last but not least, closet storage in the unit is bar none. With close proximity to the city’s best theaters and restaurants - not to mention the Common and Gardens - you’ll be sure to live your best life at the Ritz-Carlton.
Property Details
2 Bedrooms
2.5 Bathrooms
1,402 Square Feet
Showing Information
Click on the button below to schedule a private showing or contact Lisa Dagget by phone/text (781.426.6626).
Additional Information
Living area: 1402 Interior Square Feet per public records
4 rooms, 2 bedrooms, 2 full bathrooms, 1 half bathroom
Year built: 2000
Condo fee: $2,265/monthly
Interior Details
Outside the elevator, the tenth-floor hallway welcomes you with its elegant wood-paneled walls, designer carpeting, and soft lighting. Unit 10G is tucked away in a private location at the end of the corridor, offering both tranquility and exclusivity.
Upon entering the unit you will be greeted by a spacious foyer, with a generous-sized storage/coat closet and designer chandelier nestled in a sofited ceiling space.
Gleaming herringbone hardwood floors and thoughtful wall and baseboard molding grace the living, dining and hallway areas.
A large open concept living space opens to a cozy dining room which is right off the kitchen; both spaces have floor-to-ceiling windows for a maximum of natural light and custom made roman-style window treatments. Centered in the dining room ceiling is a state-of-the-art milk glass chandelier with a gold finish.
The kitchen boasts stainless steel appliances, tile flooring, quartz countertops, and a chic, coordinating backsplash. Storage is abundant, with cabinets extending to the ceiling, while a built-in wine rack above the refrigerator adds both practicality and convenience.
The newly renovated powder room down the hallway features designer black and gold wallpaper, glamorous light fixtures and trendy hardware.
The primary ensuite bedroom provides for maximum privacy with a generously sized bathroom replete with fully-tiled stand up shower, soaking tub with tile surround, dual sink vanity, state-of the-art hardware, and inset mirror lighting.
The second bedroom also has its own en-suite bathroom with shower/tub combination and marble tiling.
Each bedroom is outfitted with newer wide-plank, dark-stained wood floors, floor-to-ceiling windows, custom Roman shades, and spacious closets. Both rooms boast well-designed layouts, with hallways that seamlessly connect to the open living area.
Throughout the unit you will find closets offering ample space, while their doors are enhanced by beautiful millwork. A commercial-grade stacking washer and dryer are conveniently located near the bedrooms for added ease.
Systems and Utilities
Heating: forced air, 4 zones, 4 heat pumps
Cooling: central, 4 zones
Whirlpool stacking washer/dryer
Miele stainless steel dishwasher
KitchenAid stainless steel microwave
KitchenAid stainless steel refrigerator
GE stainless steel range/oven
Exterior and Property
Exterior: reinforced concrete, metal and glass
Roof: Flat (2000)
Windows: floor-to-ceiling
Parking
One heated garage space with valet service
Association and Financial Information
Condo fee: $2,265/monthly, which includes heat, hot water, gas, water, sewer, master insurance, security, elevator, exterior maintenance, landscaping, snow removal, refuse removal, valet parking, and a management fee.
Average electric cost: $62/month
0.5421% beneficial interest
There are 132 residential units, 99 of which are owner-occupied
Professionally managed by Ritz-Carlton Hotel Co LLC
The association's reserve account has a balance of $2,557,286
No special assessments are currently in effect
No pending litigation
Taxes: $14,078/annually
Pets: yes with restrictions
Rentals: six-month minimum
Non-smoking association
Improvements
Four heat pumps (2024, $25K)

